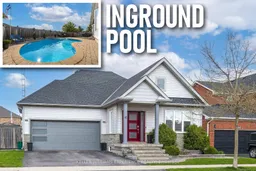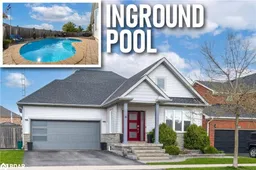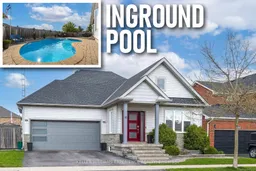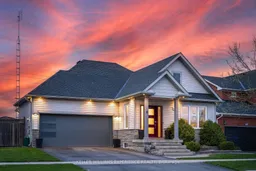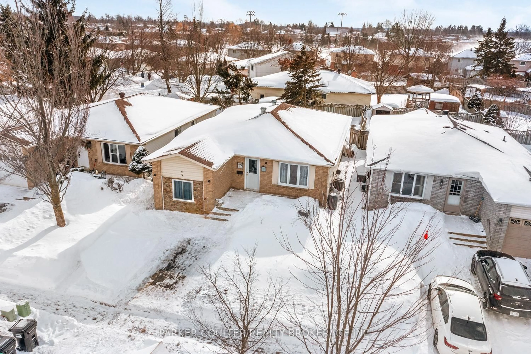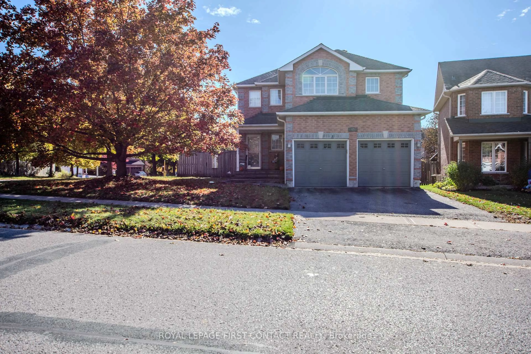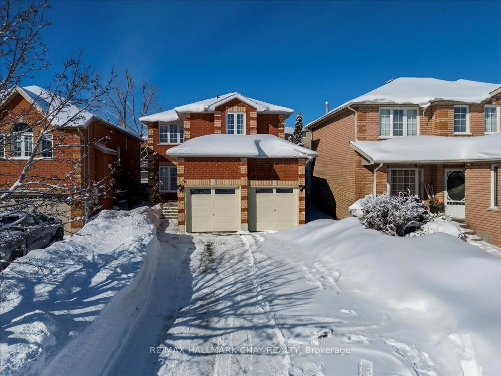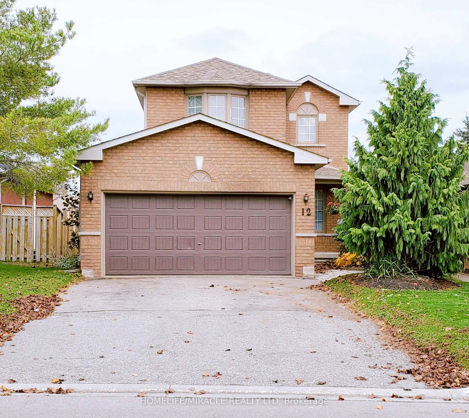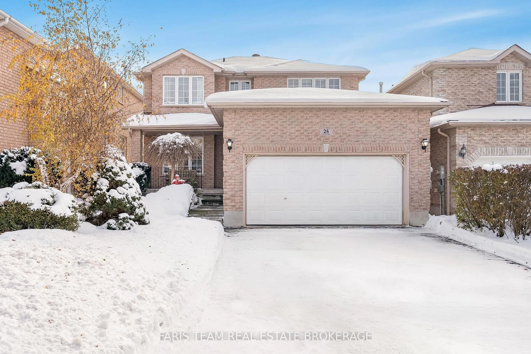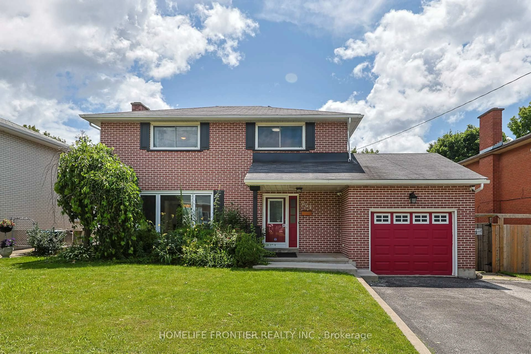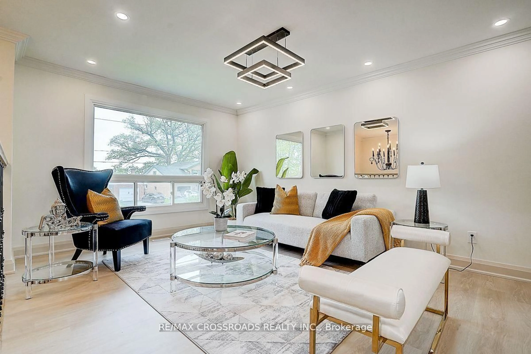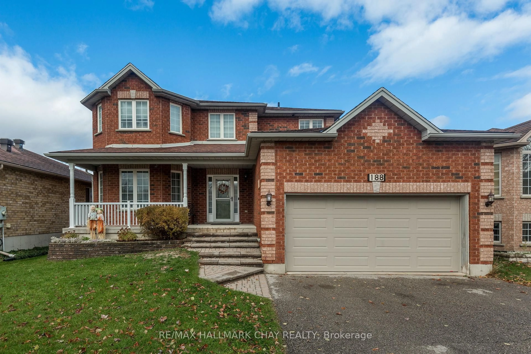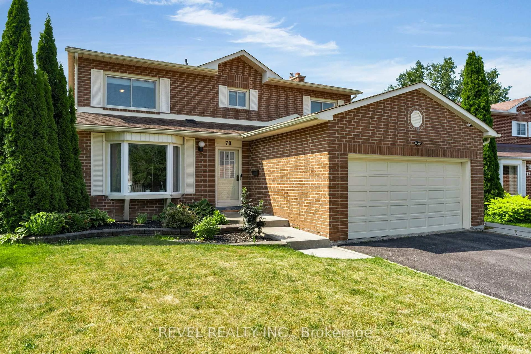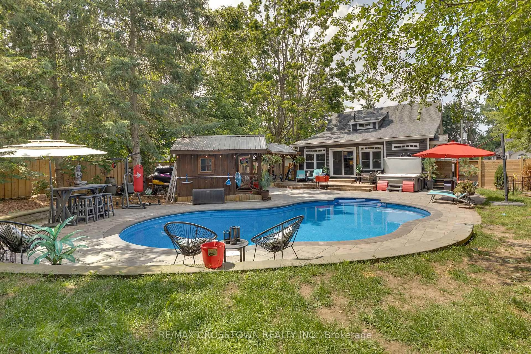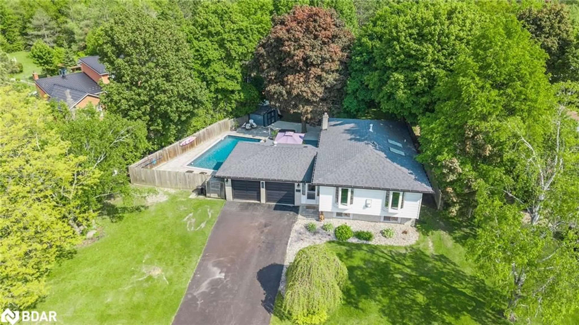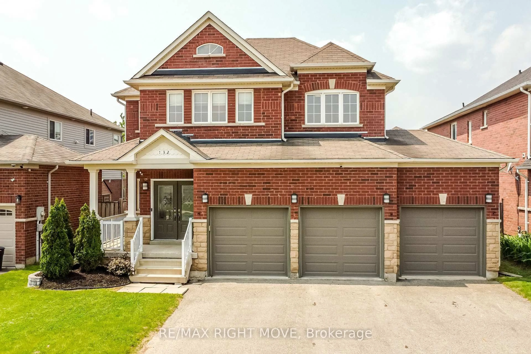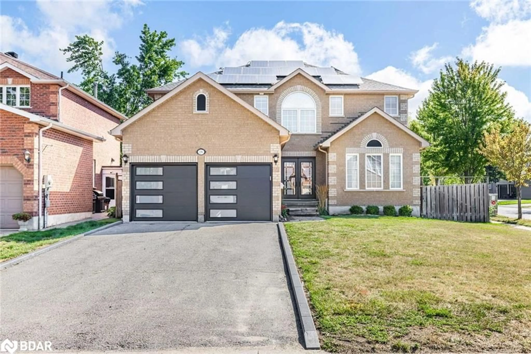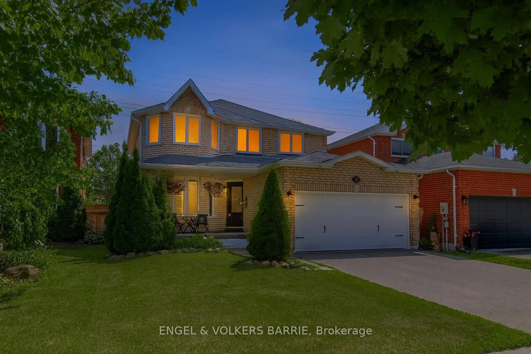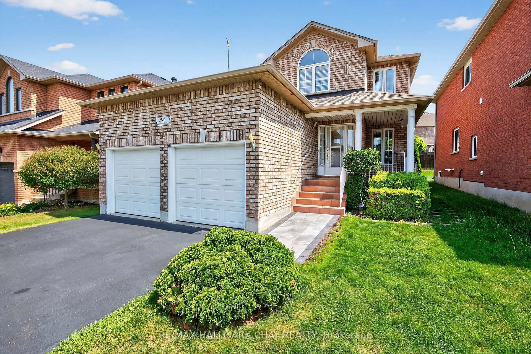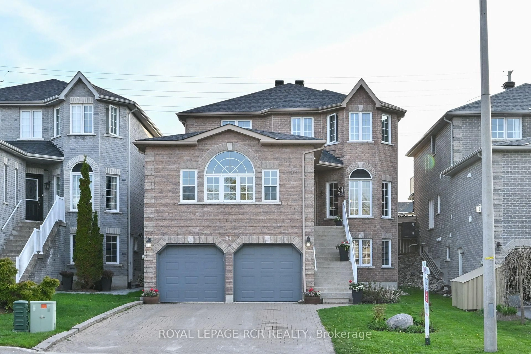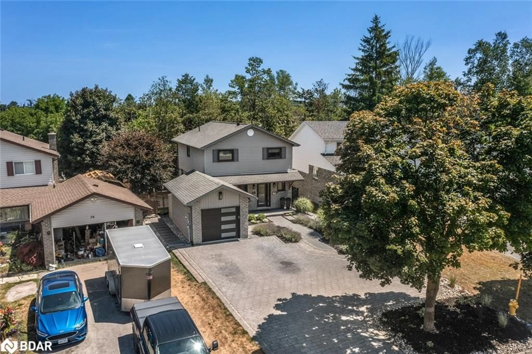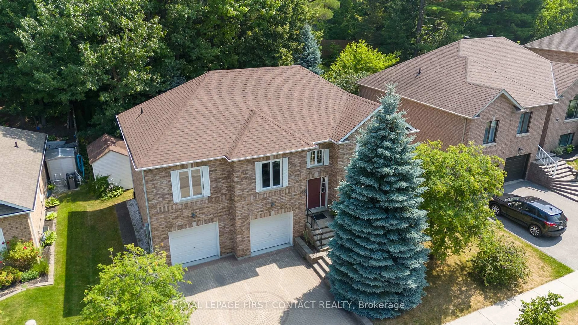"POOL IS OPEN." Professionally styled home with open-concept main floor, upgraded trim, and pot lights on both levels. Gourmet kitchen includes Thermador 36" gas range with BBQ, Bosch range fan, Sub-Zero KitchenAid refrigerator, Thermador dishwasher, Sharp microwave drawer, Silhouette professional wine cooler, custom cabinetry with under-mount lighting, built-in pantry, large quartz island, and upgraded quartz counters. Primary bedroom offers a woodpanel feature wall, barn doors to walk-in closet, and ensuite with floating vanity, heated towel rack, LEDlit mirror, and glass shower. California shutters in living room; zebra blinds in primary bedroom and bath. Second main-floor bedroom ideal as office/guest room. Finished lower level adds two large bedrooms, family theatre room with acoustic ceiling tiles, spa bath with heated floors, freestanding tub, and glass shower, plus dedicated laundry and storage. Backyard has heated saltwater inground pool, 9person Jacuzzi hot tub, full stone/concrete/interlock patio (no grass), hidden shed, exterior pot lights, and gas BBQ hookup. No neighbours behind. Recent updates: new water softener, new garage door, threepanel glass doors on main level, upgraded lighting throughout.
Inclusions: Thermador 36" gas range with BBQ, Bosch range fan, Sub-Zero Kitchen Aid refrigerator, Thermador dishwasher, Sharp microwave drawer, Silhouette professional wine cooler, and a double stainless steel farmhouse sink, heated salt watering round pool, 9-person Jacuzzi hot tub, new water softener, new garage door
