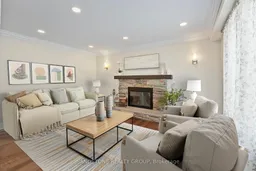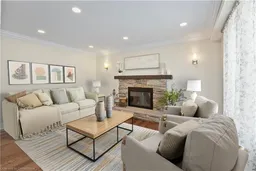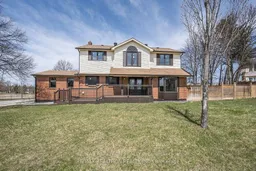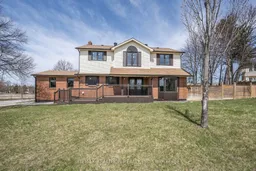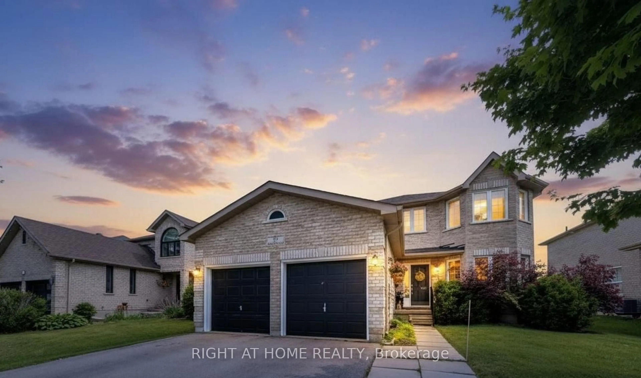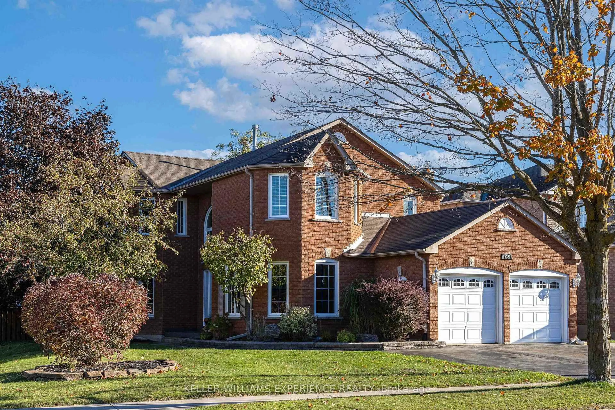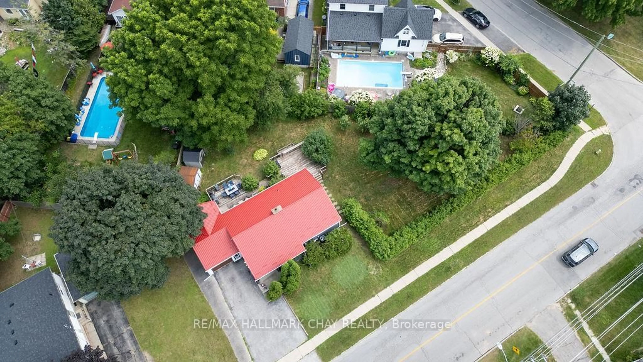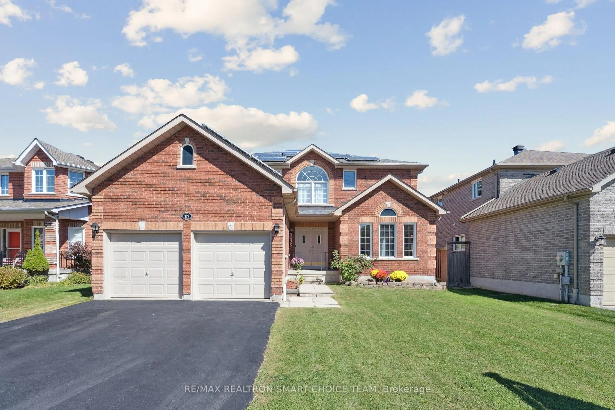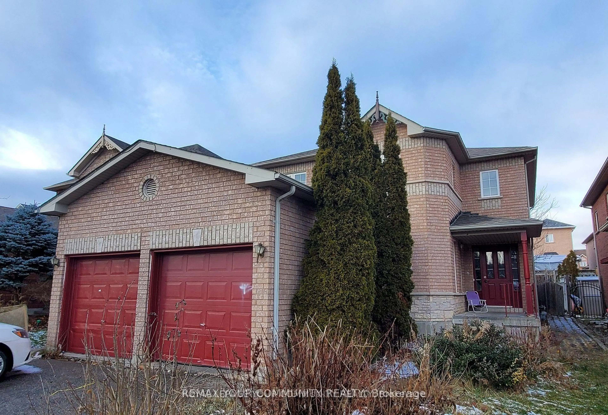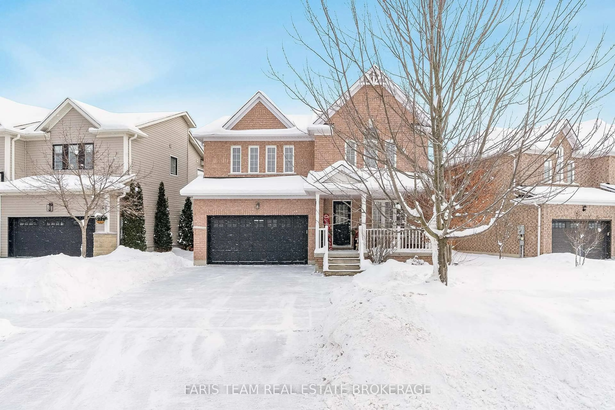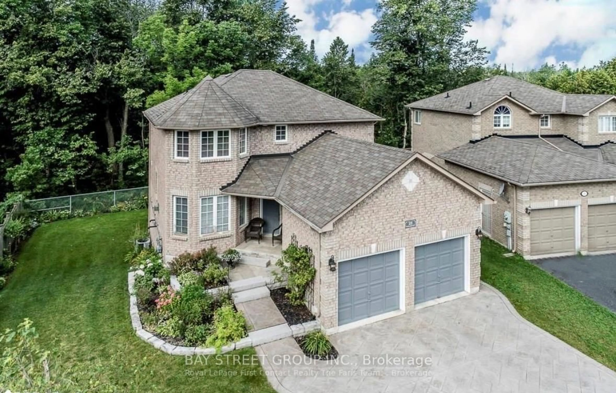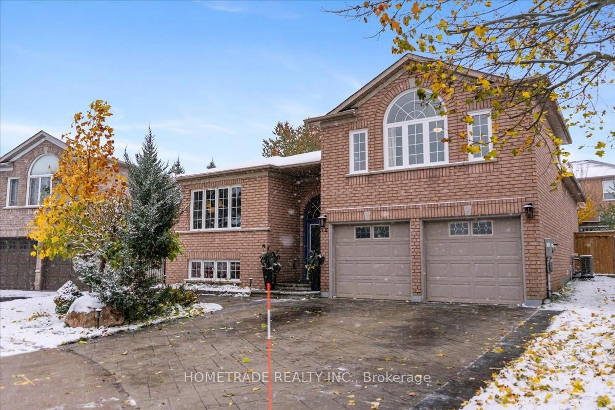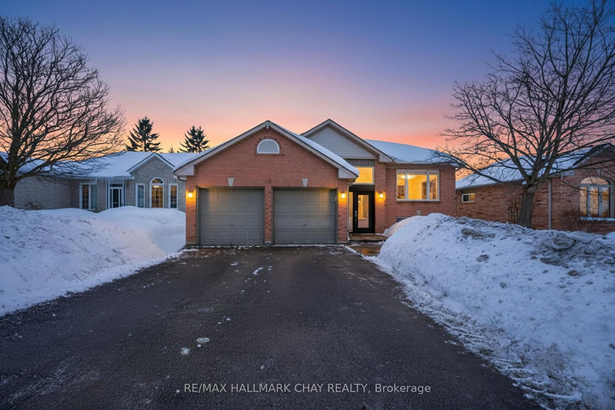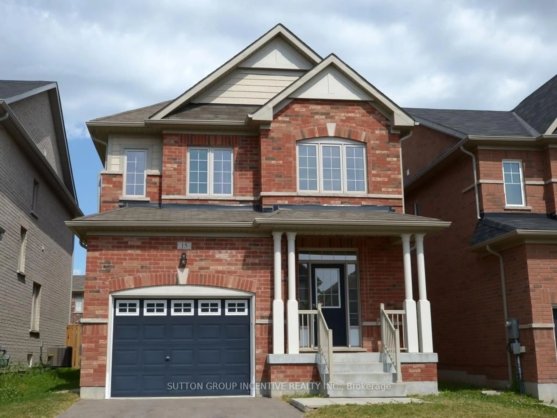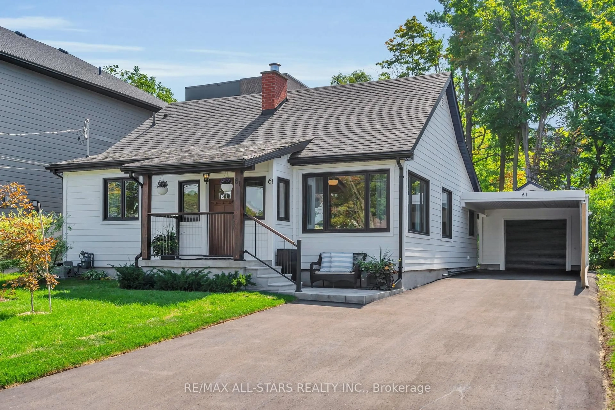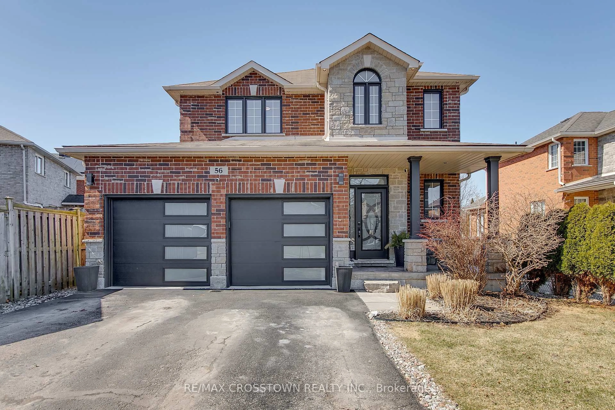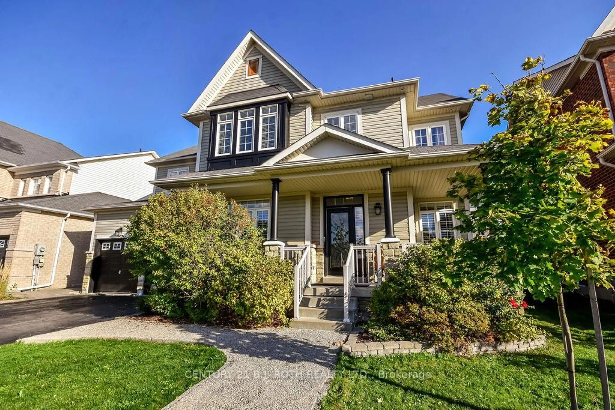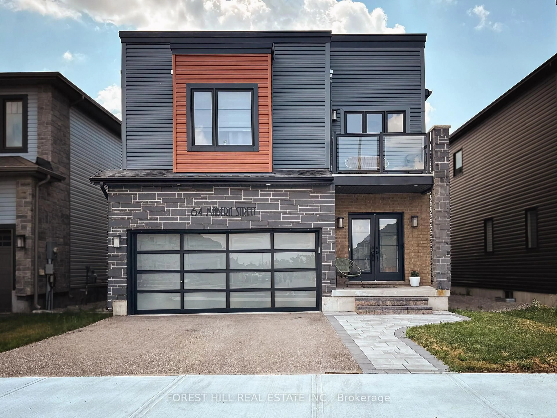Welcome to this extensively updated, beautiful turnkey family home in the sought-after Painswick! This rare 4+2 bedrooms, 4 baths layout is a standout in the area, offering the extra space families often look for, but rarely find. The home offers total 2538 sq. ft. of stunning updates,including a fully finished & updated basement. When you arrive, you notice the all-new stylish windows and doors, large covered front porch new stone walkway.Step inside the welcoming foyer and see the hardwood floors that run throughout, the professional designer paint palette, newbaseboards, crown mouldings, smooth ceilings, pot lights, and new interior doors and trim across all three levels. The brand-new custom staircase showcases the professional craftsmanship. Fall in love with the modern, bright & renovated kitchen with tons of cabinetry, new countertops, glass tile backsplash, under-cabinet LED lighting, stainless steel appliances, and a new sliding door leading to an outdoor sitting area.The spacious living/dining room combo features a charming bay window, while the inviting family room boasts a cozy wood-burning fireplace. For added comfort, this home offers a central vacuum & main floor laundry. All four bathrooms have been beautifully updated (2025). Upstairs, you'll find 4 generously sized bedrooms, each with new paint, pot lights, crown moulding, and upgraded fixtures. The primary suite offers a walk-in closet and a renovated 3-piece ensuite, featuring a new vanity, new tile flooring, crown moulding, and updated lighting. Stunning guest bathroom has new wall and floor tiles, a new vanity and vanity light, a new fan, and a new privacy window. The bright, finished basement features huge rec room,2 extra bedrooms, stunning bathroom, new floors & stairs. Fully fenced backyard and anoversized deck with a privacy screen. This home combines comfort, style, and unbeatable convenience: 6 min to Barrie GO, easy access totransit,hwy 400,great schools and fantastic amenities.
Inclusions: All existing light fixtures, window coverings, S/S Fridge, S/S Dishwasher, S/S stove, Over the range S/S Hood, Undermount LED lights, Washer /Dryer, All bathroom mirrors, Central Vacuum with accessories, Sum pump, GDO, Outdoor privacy screen, Furnace, AC & Hwt
