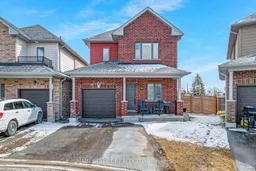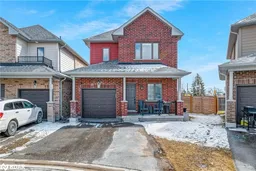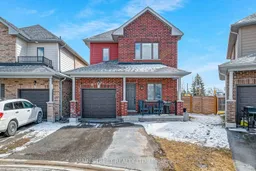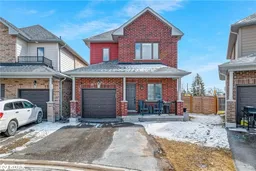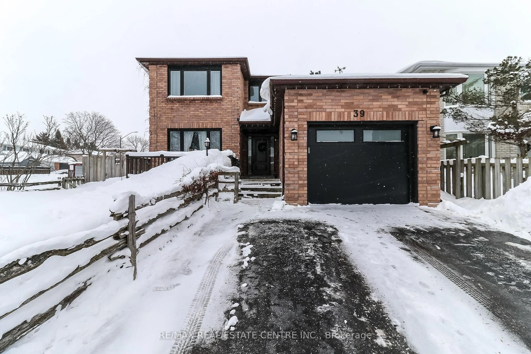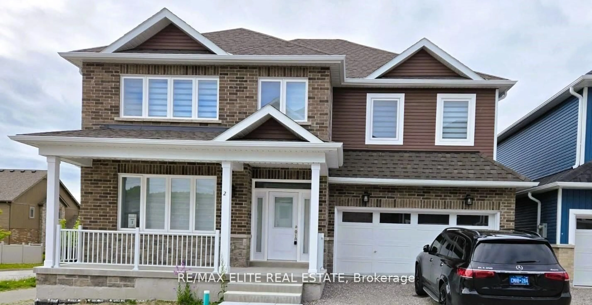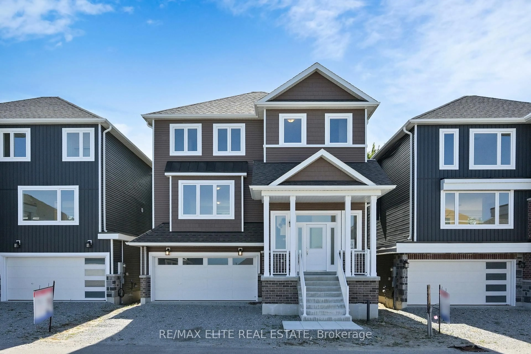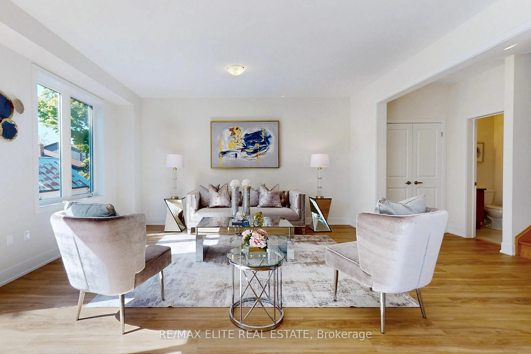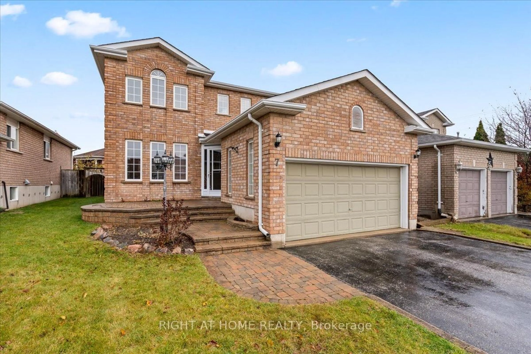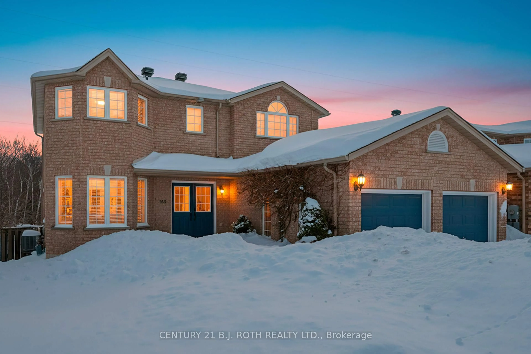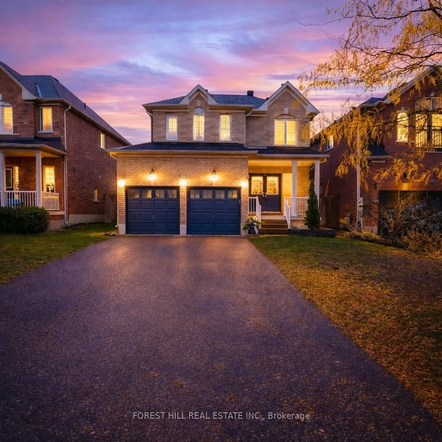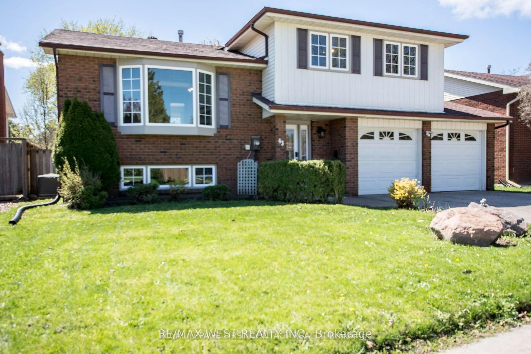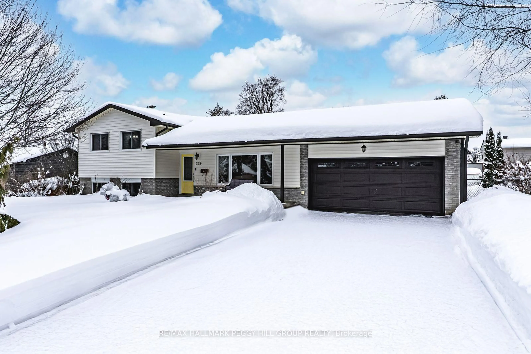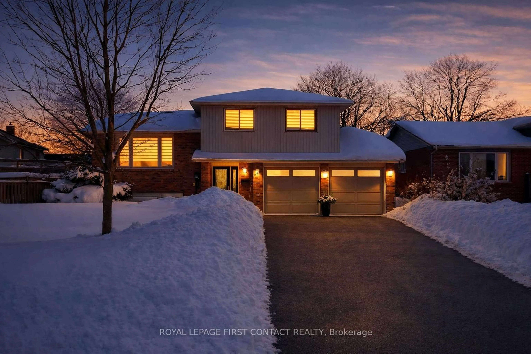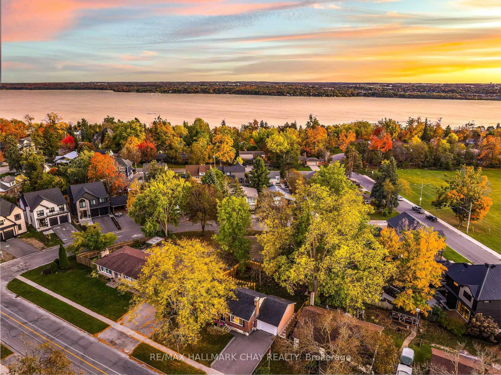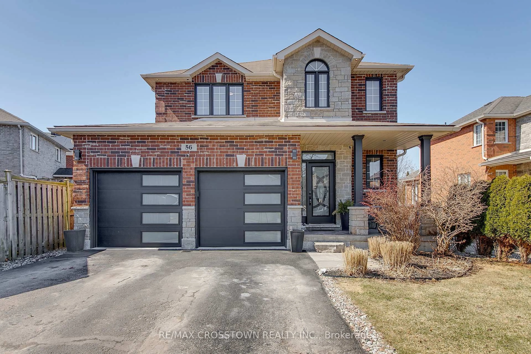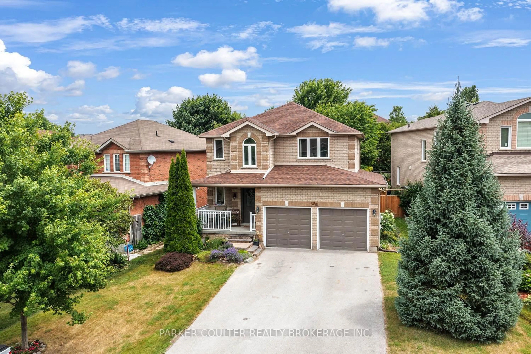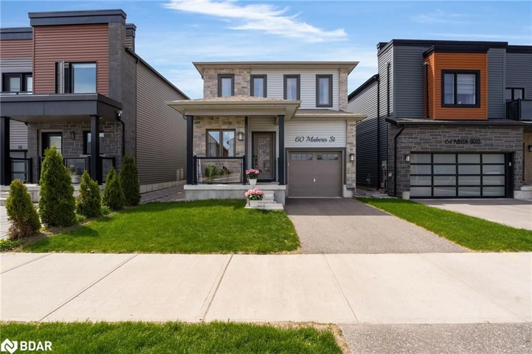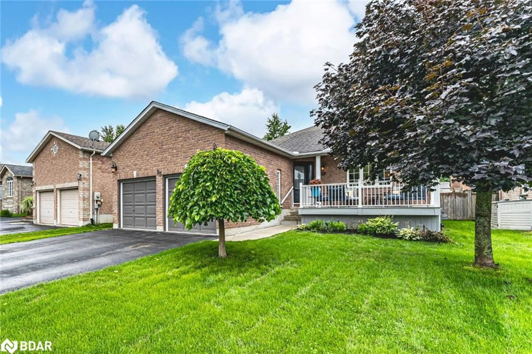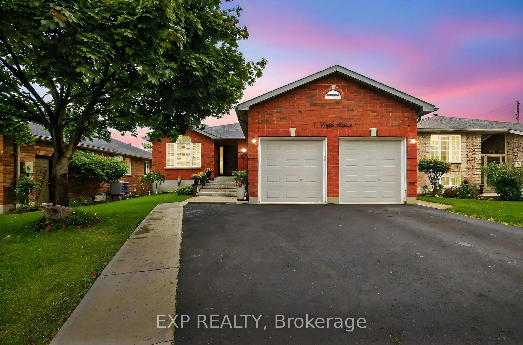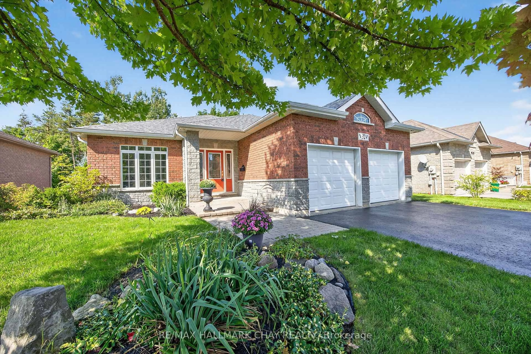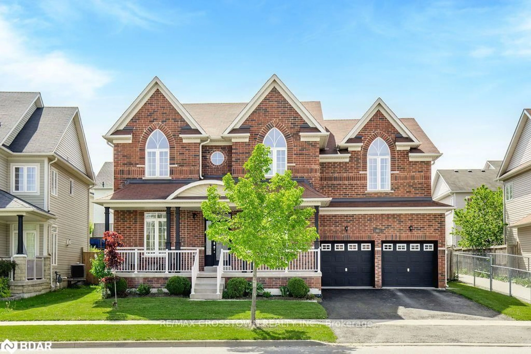Look no further, as this one has it all! This beautiful detached 3+1 bedroom home is situated on a gorgeous, premium pie-shaped lot in Barrie's highly sought-after south end! The well-appointed layout features soaring 9' ceilings on the main floor with upgraded designer doors and laminate flooring throughout! The main floor private office allows you to work from home while enjoying the open-concept living area featuring direct access to the fully fenced backyard...one of the largest lots on the street and no neighbours behind!! A solid maple staircase leads to the second floor primary suite boasting an oversized walk-in closet, a 3-piece ensuite along with two additional spacious bedrooms and a desirable second-floor laundry! Make room for the in-laws or teens in the partially finished basement, complete with a 4th bedroom, 3-piece bath and a rare second laundry room! This sensational home has been freshly painted throughout and is quietly tucked away on a child-safe crescent just steps to Wilkin's Walk leading to the sandy shores of Lake Simcoe! Park three vehicles with ease in the ample sized garage and expanded double driveway to accomodate your family and visits from friends! Don't delay....your keys await you!
Inclusions: As per Schedule "C"
