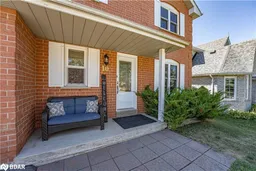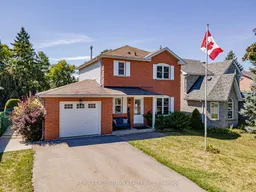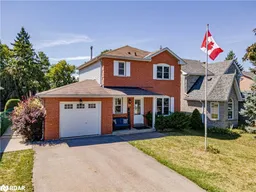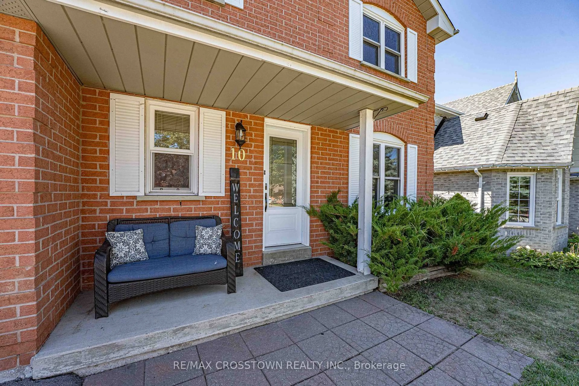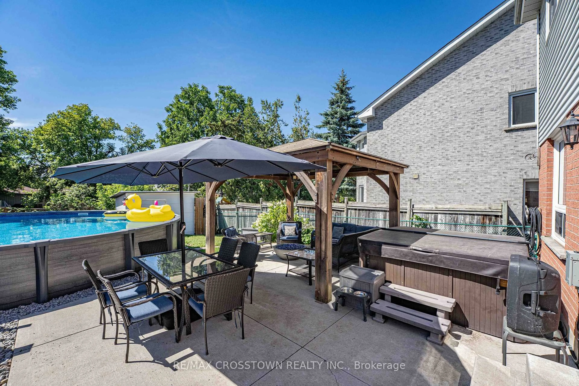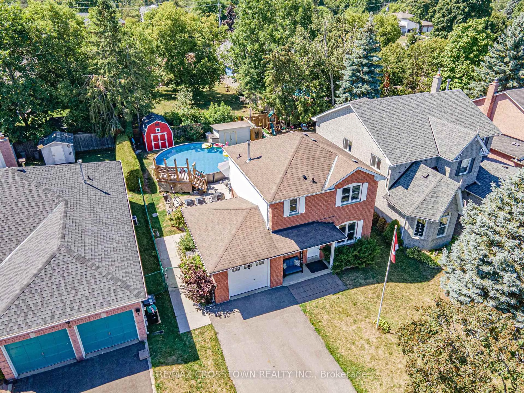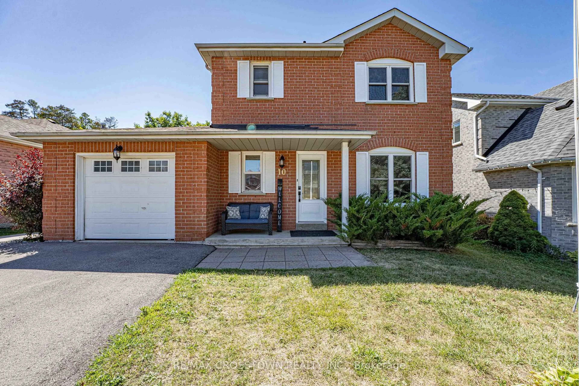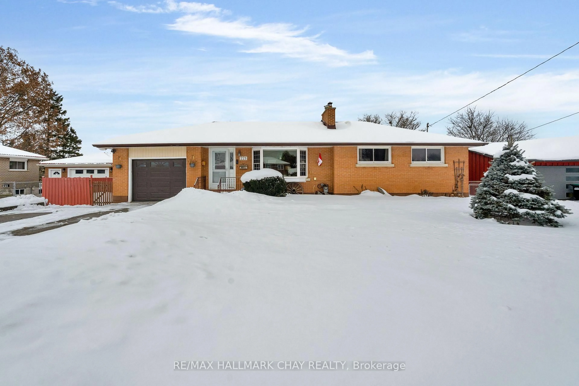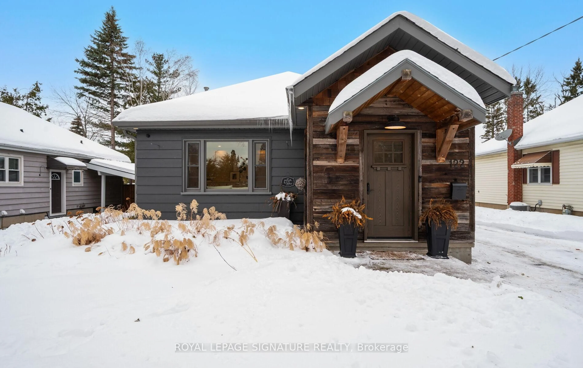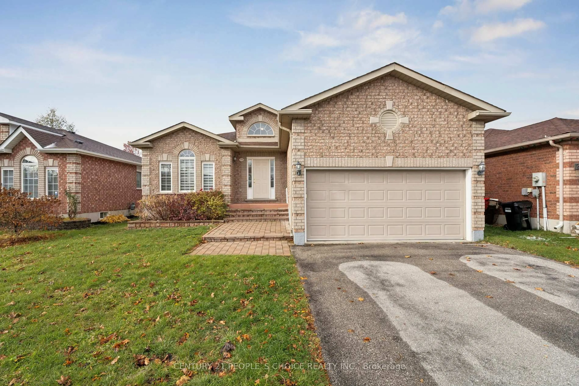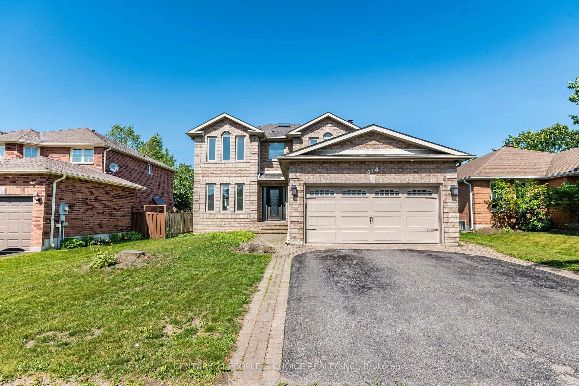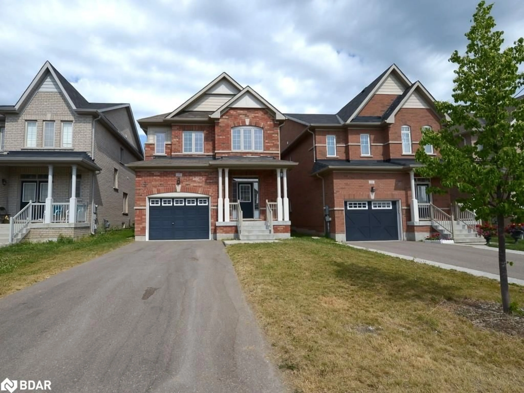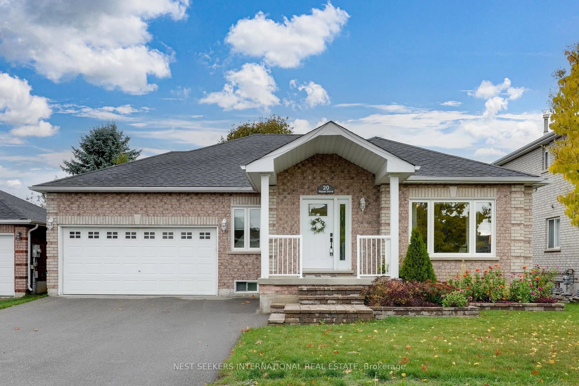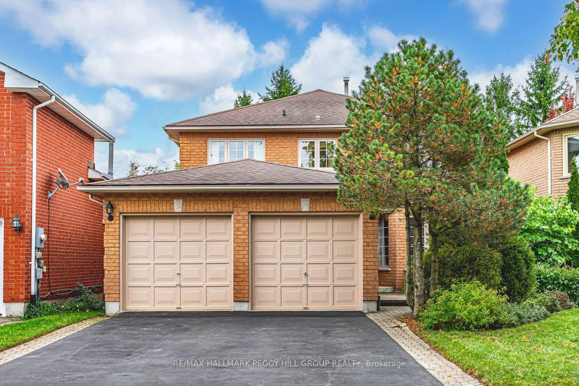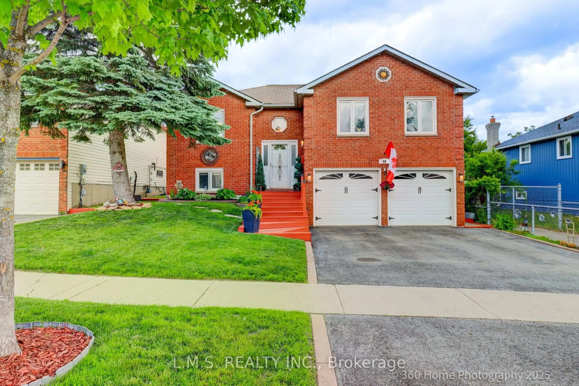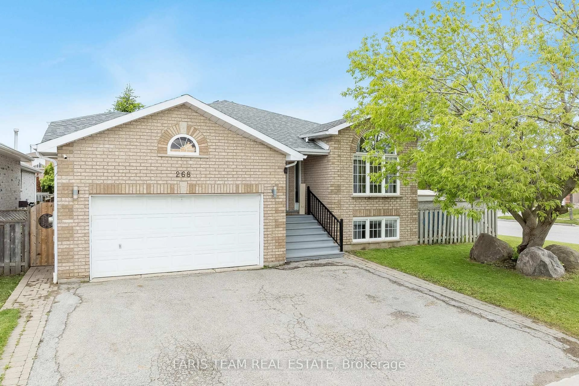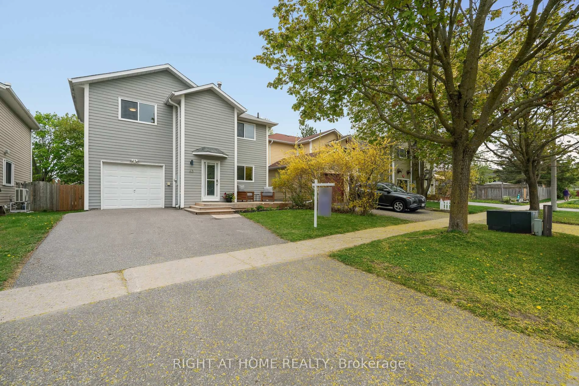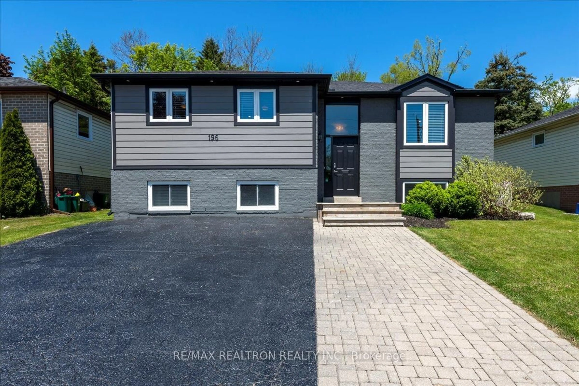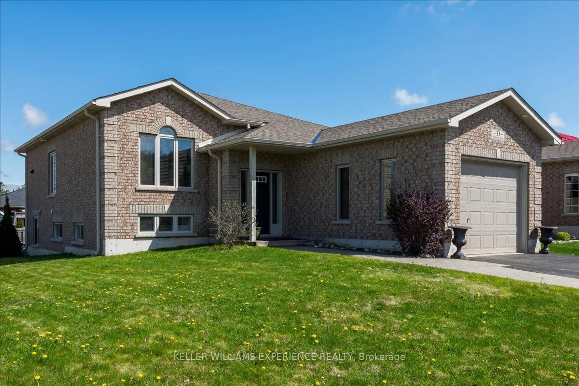10 Carter Rd, Barrie, Ontario L4N 7L1
Contact us about this property
Highlights
Estimated valueThis is the price Wahi expects this property to sell for.
The calculation is powered by our Instant Home Value Estimate, which uses current market and property price trends to estimate your home’s value with a 90% accuracy rate.Not available
Price/Sqft$567/sqft
Monthly cost
Open Calculator
Description
The Sellers have LOVED this home. They'll miss summer afternoons in the pool, relaxing evenings in the hot tub, hosting friends under the large gazebo and enjoying the privacy of their peaceful backyard retreat. They will miss being just steps from the neighbourhood park, surrounded by a safe, welcoming family-friendly community.Welcome to 10 Carter Rd, a beautifully cared-for home located in south Barrie. This 3 bedroom, 2 bathroom home offers a bright kitchen with granite countertops and a walkout to the yard. Extra living space is offered with a cozy finished basement and gas fireplace. Freshly painted in modern neutrals, it's ready for its next family to move right in.Outside, the backyard is an entertainer's dream-complete with a 30-ft above-ground heated pool (2 years old), hot tub and gazebo. The sellers will even pay to have the pool professionally opened in the spring and will cover the installation of a new sand filter. A new winter pool cover and new hot tub cover are also included.With no sidewalks, the driveway easily fits 4 cars and the home sits close to schools, shopping, Highway 400 and the GO Station.Priced to sell, come see why this home has been so deeply loved-before it's gone.
Property Details
Interior
Features
2nd Floor
Primary
4.7 x 3.48Laminate / Ceiling Fan
2nd Br
3.45 x 2.82Laminate
3rd Br
3.25 x 2.82Laminate / Ceiling Fan
Exterior
Features
Parking
Garage spaces 1
Garage type Attached
Other parking spaces 4
Total parking spaces 5
Property History
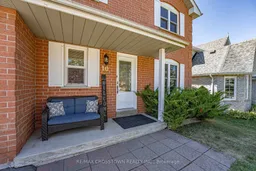 29
29