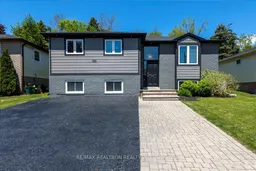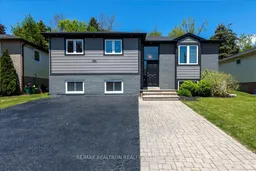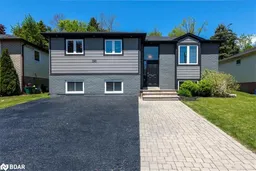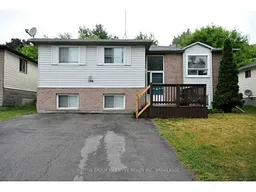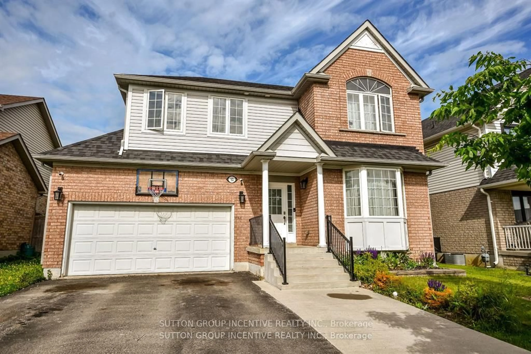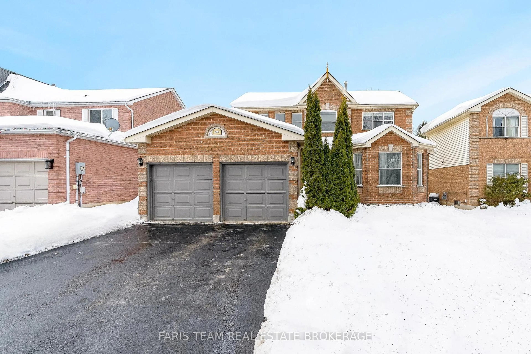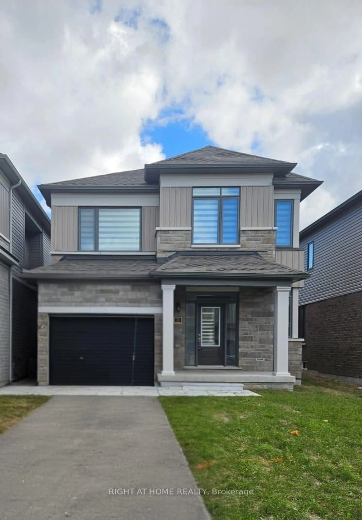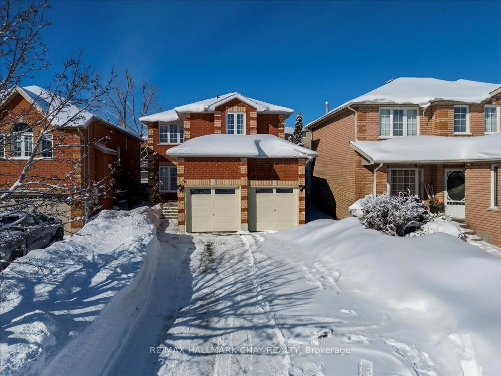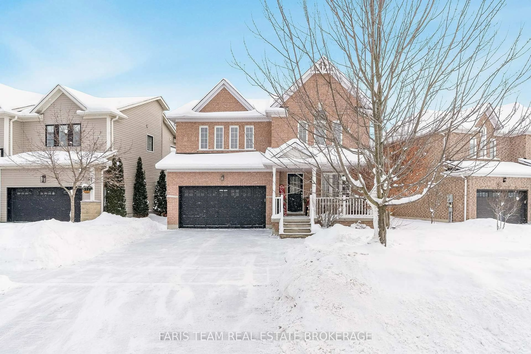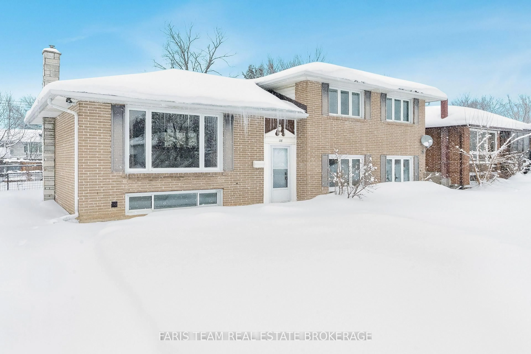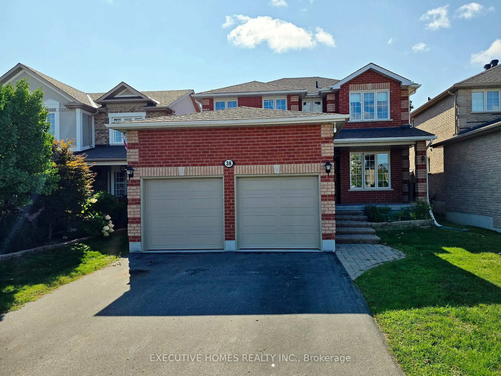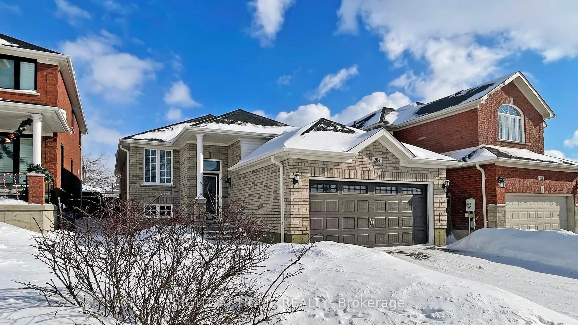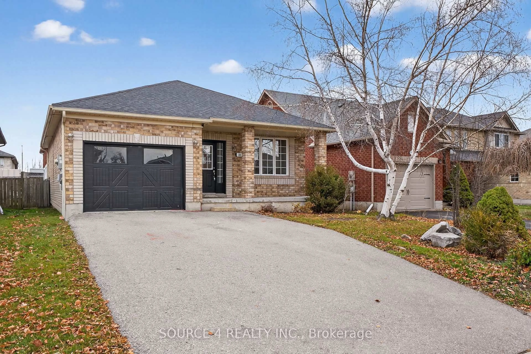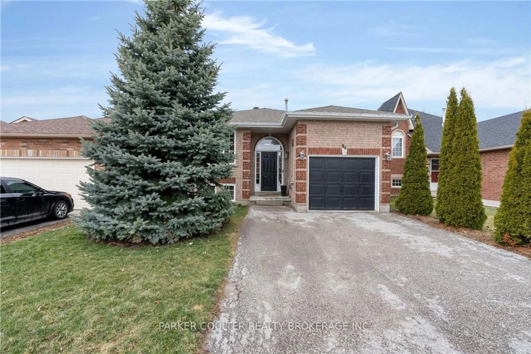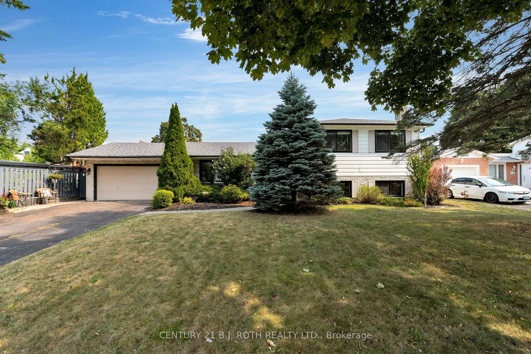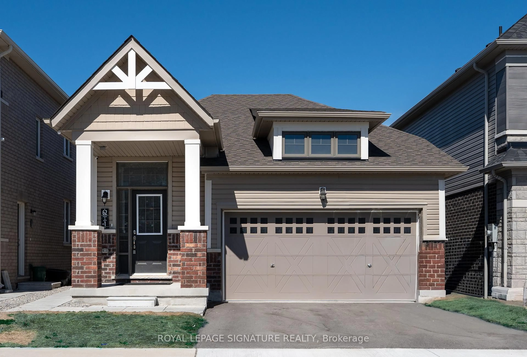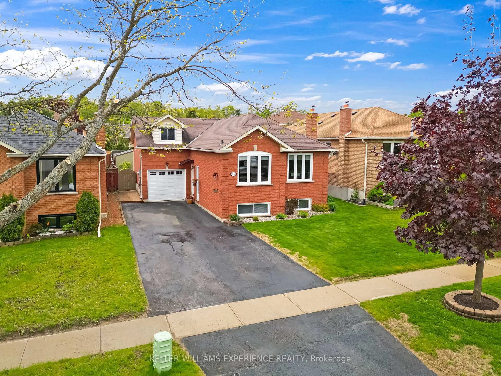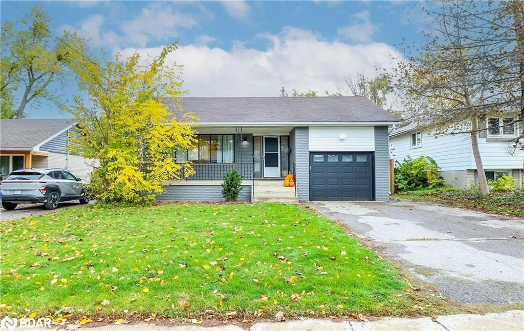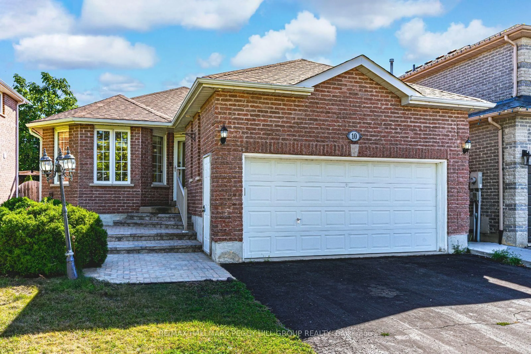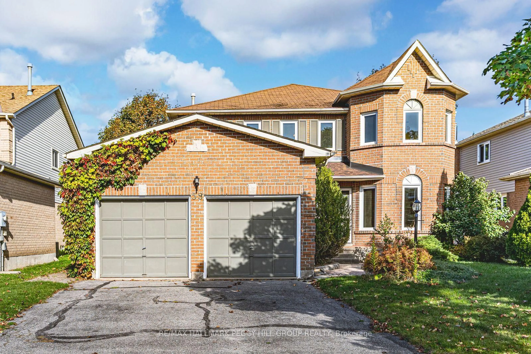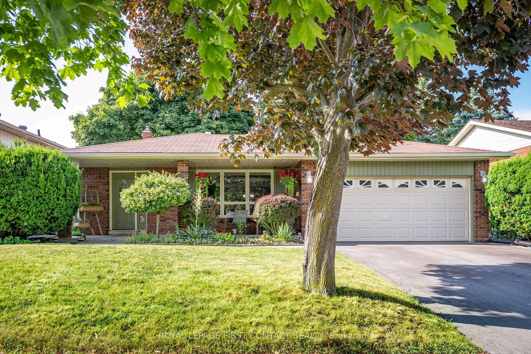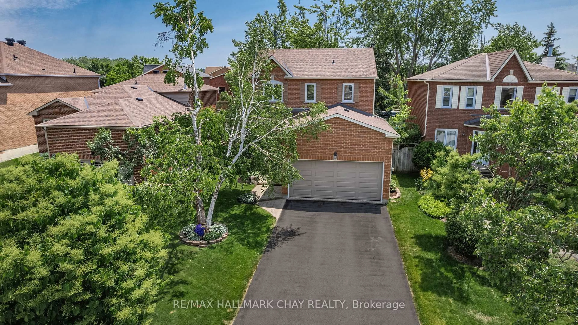Stylish 2,300 sqft bungalow featuring large in-law suite, a new furnace (2013), Owned hot water tank (2021), new windows 2018, new roof 2015, new A/C 2022, upgraded insulation and a fresh coat of paint. Step into the main floor of this beautifully designed home, where an open concept layout seamlessly connects the living room, dining area, and kitchen. The living room features a striking stone wall with an electric fireplace, creating a cozy and stylish focal point. The kitchen boasts large 12 x 24 ceramic tiles, a glass tile backsplash, built-in microwave, and stainless-steel appliances. A sliding door leads directly to a private backyard a perfect retreat featuring mature lilac trees, a spacious shed, and a fantastic toboggan hill for the kids. Storage is abundant with a large entryway closet and a built-in coat closet. The spacious primary bedroom offers a unique stone feature headboard, a walk-in closet, and a stunning en-suite bathroom with a stone sink and glass shower doors. The main bathroom is equally elegant, with a stone countertop and fully tiled shower and flooring. Two additional generously sized bedrooms complete the main floor one with ceramic flooring, the other with laminate. Convenient main floor laundry adds to the practicality. The freshly painted lower level features a large, open kitchen, new backsplash with ample counter space and ceramic flooring, flowing into a bright living area with oversized windows that let in plenty of natural light. The basement also includes two large bedrooms, each with huge windows, and a full bathroom/laundry combo complete with a walk-in shower. Vacant possession available.
Inclusions: Built-In Microwave, Dishwasher, Dryer x2, Refrigerator x2, Stove x2, Washer x2, Window Coverings
