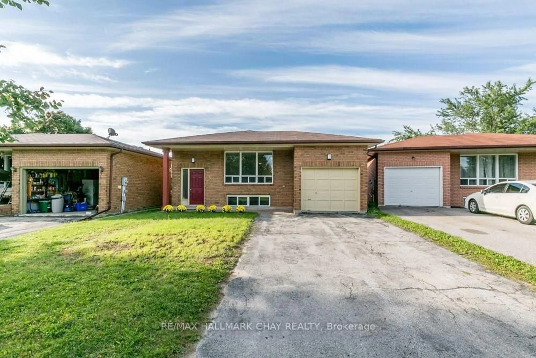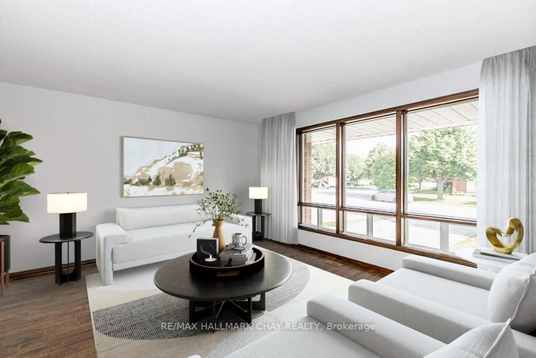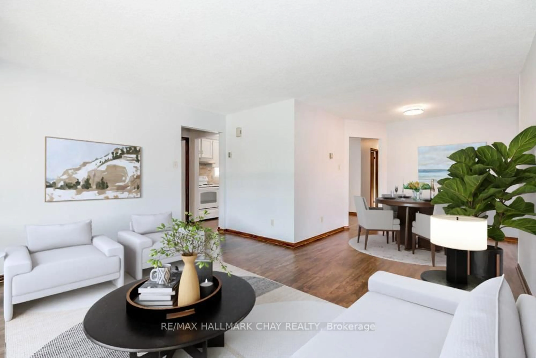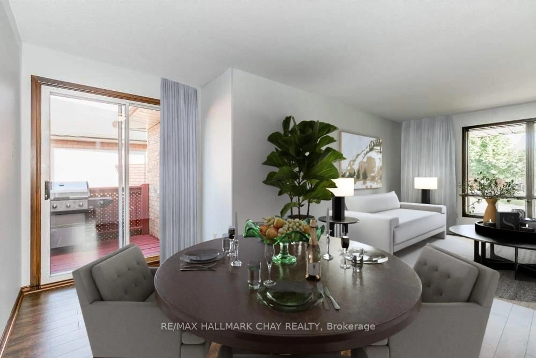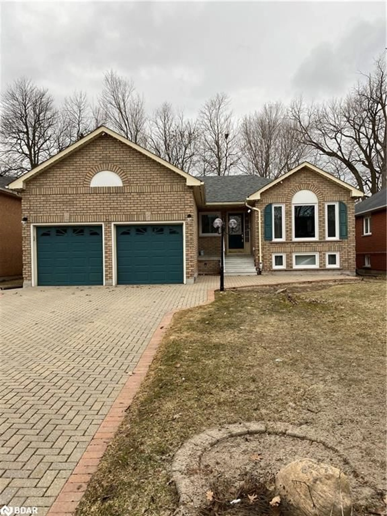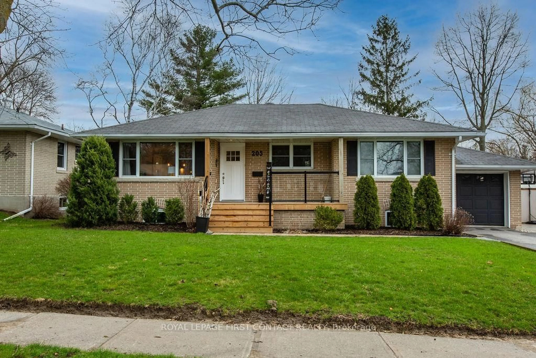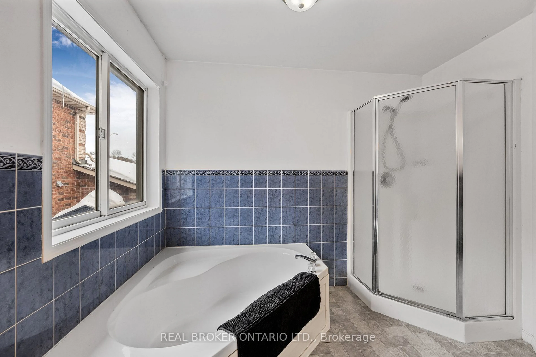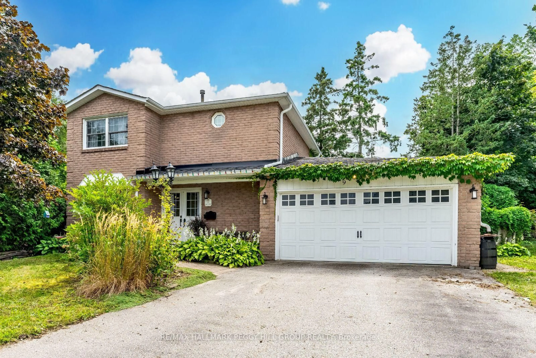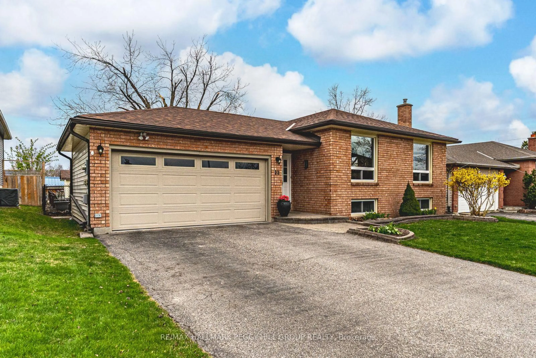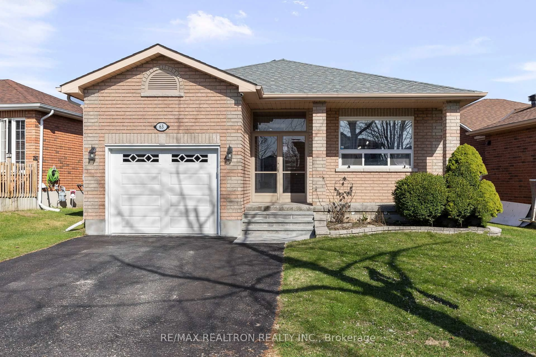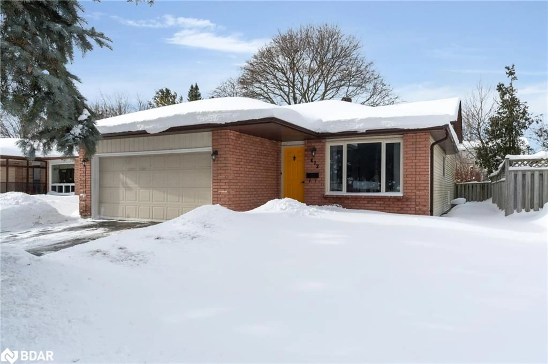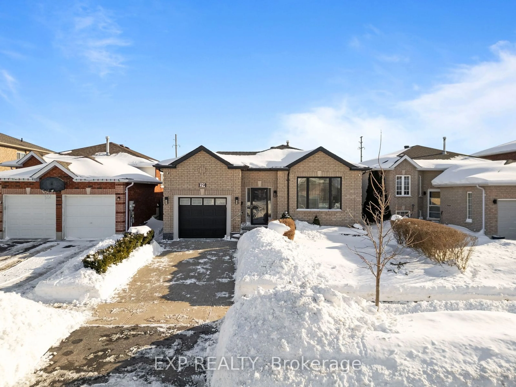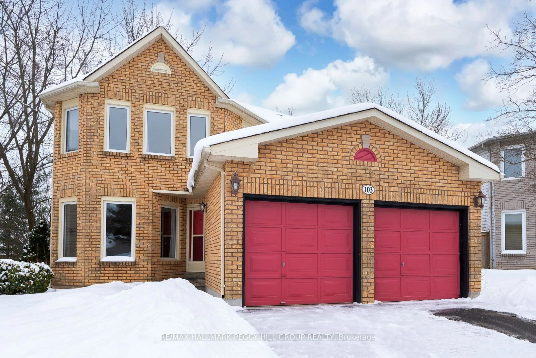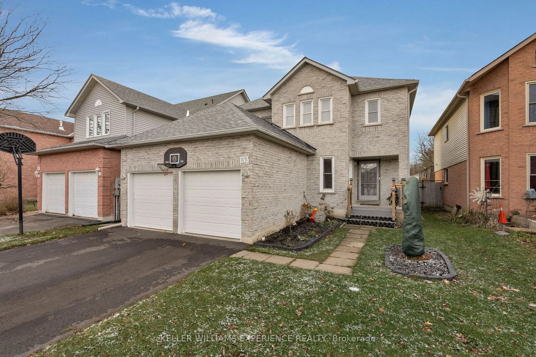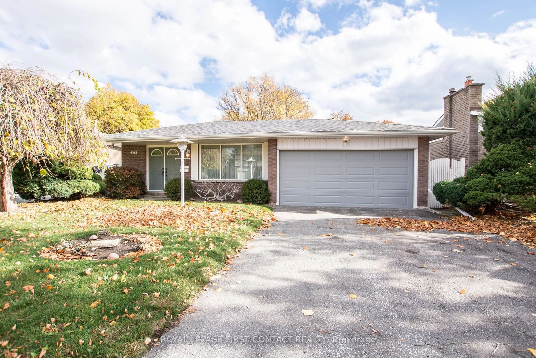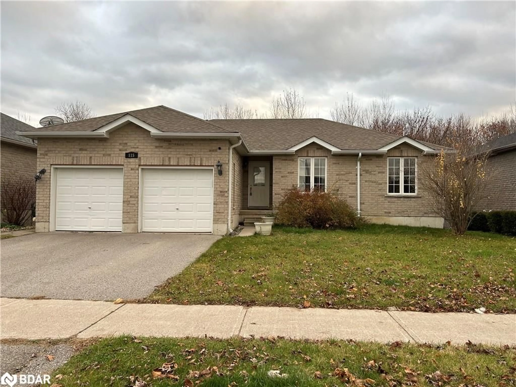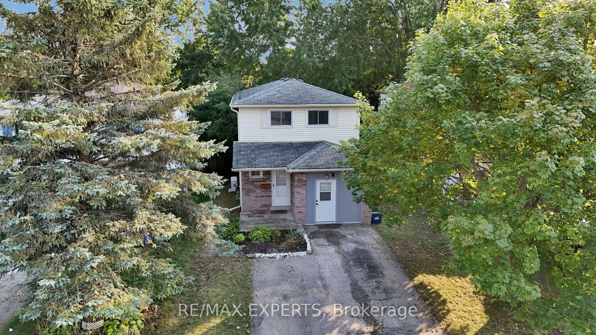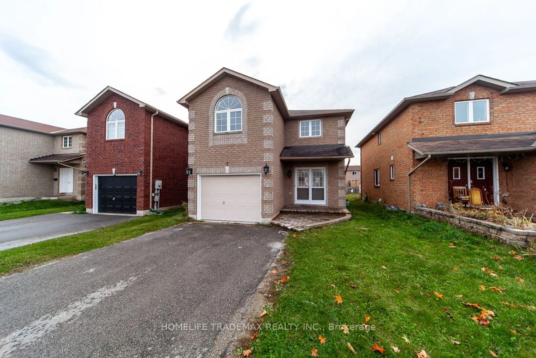3 Buchanan St, Barrie, Ontario L4M 6B7
Contact us about this property
Highlights
Estimated ValueThis is the price Wahi expects this property to sell for.
The calculation is powered by our Instant Home Value Estimate, which uses current market and property price trends to estimate your home’s value with a 90% accuracy rate.Not available
Price/Sqft$661/sqft
Est. Mortgage$3,607/mo
Tax Amount (2025)$4,169/yr
Days On Market22 days
Description
Exceptional LEGAL DUPLEX in Prime Lower East End Of Barrie! Welcome To This Beautifully Renovated, All-Brick Legal Duplex Tucked Away On A Quiet East-End Street. Just Minutes From Schools, Parks, Georgian College, RVH Hospital, And Public Transit. Pride Of Ownership Is Evident Throughout This Meticulously Maintained Home, Offering Approximately 2,428 Sq/Ft Of Finished Living Space. Upper Unit Highlights: Fully Renovated In 2018, This Spacious Unit Features A Modern Kitchen With Granite Countertops, New Appliances, Updated Lighting, New Flooring & Updated 4-Piece Bathroom w/Stone Countertops & Tiled Shower. The Layout Includes Three Generously Sized Bedrooms & Large Eat-In Kitchen With Ample Cupboard & Counter Space. The Inviting Living & Formal Dining Areas Lead Out To A Private Deck In The Side Yard Perfect For Outdoor Dining Or Relaxation. The Lower Unit Highlights: Fully Separate Two-Bedroom Apartment Extensively Renovated In 2020, Private Covered Walk-Up Entrance, Featuring A Contemporary Eat-In Kitchen, Updated Bathroom, Fresh 5/8 Drywall, Vinyl Flooring Throughout & Modern Trim. Large Windows Bring In Abundant Natural Light, Making The Space Feel Open & Welcoming. This Turnkey Property Is Perfect For Investors, Multi-Generational Families, Or Those Looking To Offset Their Mortgage With Rental Income. Don't Miss This Rare Opportunity In A Highly Desirable Location! Additional Upgrades Include: Roof ('20), A/C ('18), Covered Walk-Up Entrance ('21) Ample Parking w/Double Car Driveway, Updated Lighting, Renovated In 2020.
Property Details
Interior
Features
Main Floor
Kitchen
3.2 x 4.0Granite Counter / Window / Eat-In Kitchen
Living
3.6 x 4.42hardwood floor / Large Window / Combined W/Dining
Dining
2.69 x 2.9W/O To Deck / hardwood floor / Open Concept
Primary
3.68 x 4.25Broadloom / Window / Closet
Exterior
Features
Parking
Garage spaces 1
Garage type Attached
Other parking spaces 4
Total parking spaces 5
Property History
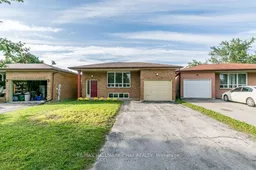 25
25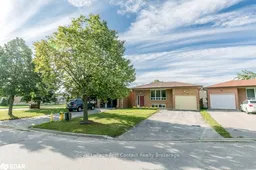
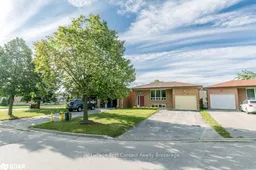
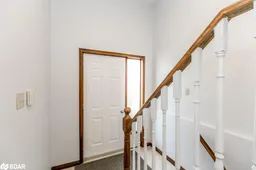
Get up to 1% cashback when you buy your dream home with Wahi Cashback

A new way to buy a home that puts cash back in your pocket.
- Our in-house Realtors do more deals and bring that negotiating power into your corner
- We leverage technology to get you more insights, move faster and simplify the process
- Our digital business model means we pass the savings onto you, with up to 1% cashback on the purchase of your home
