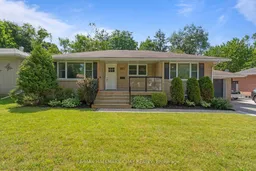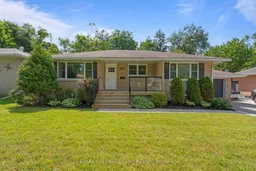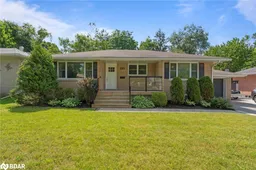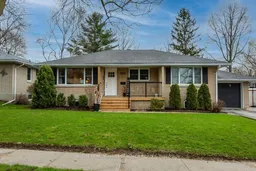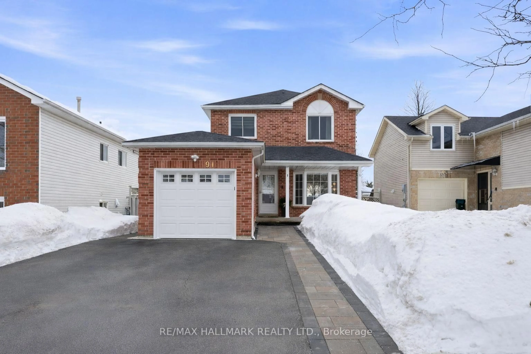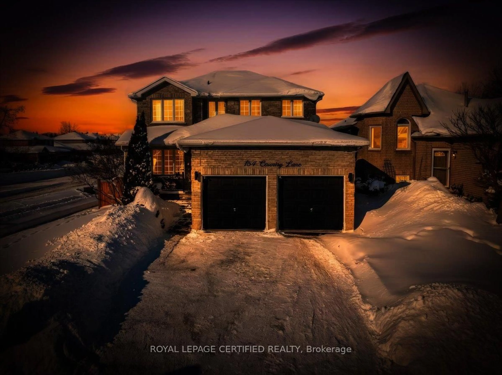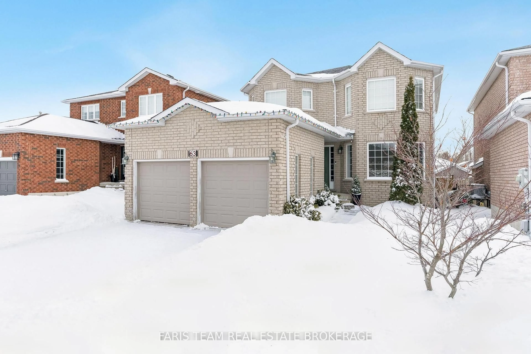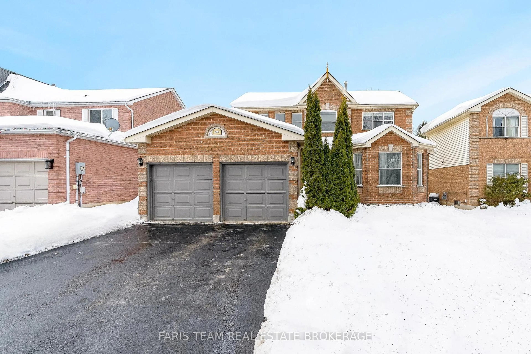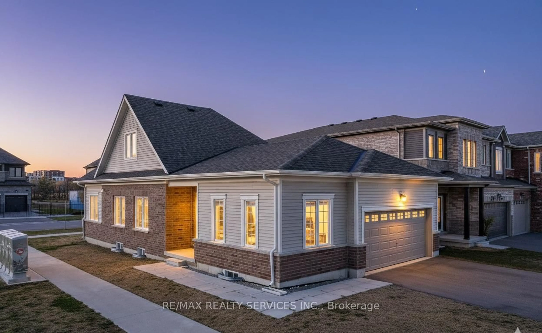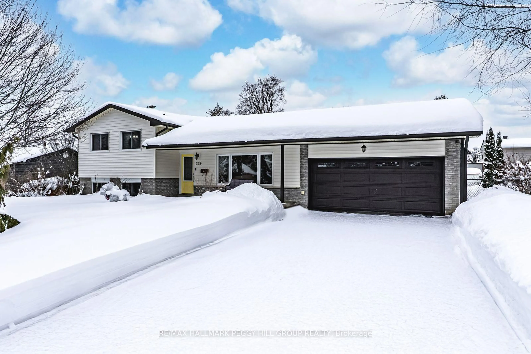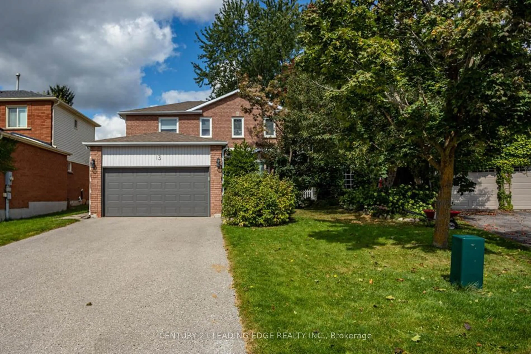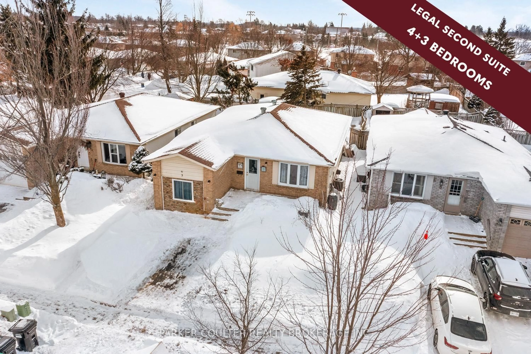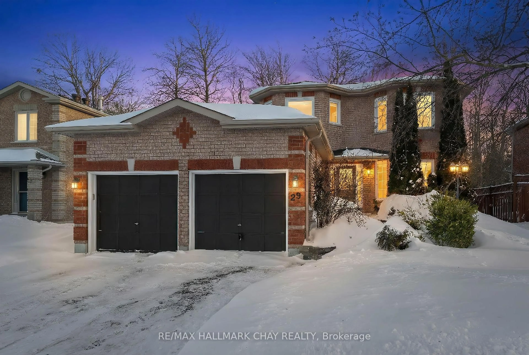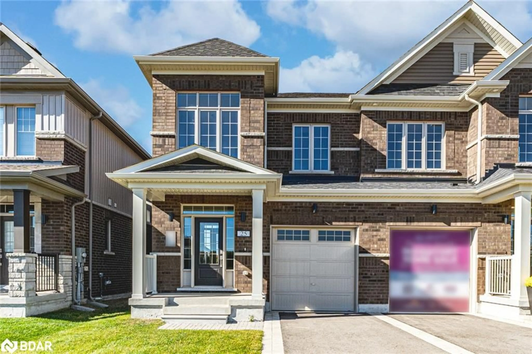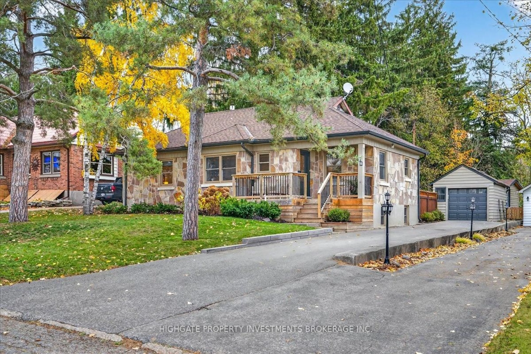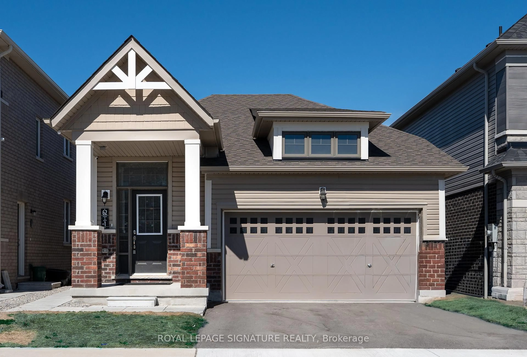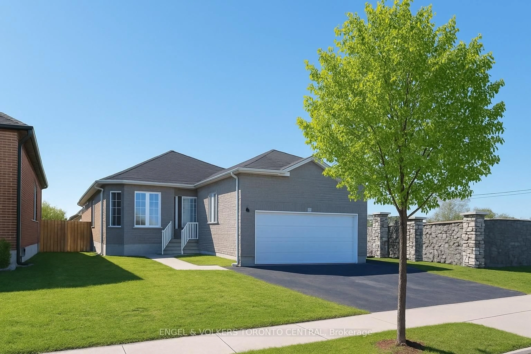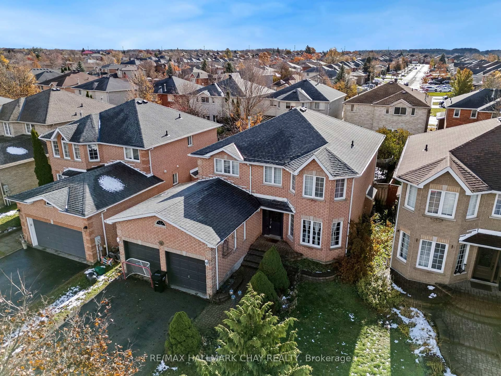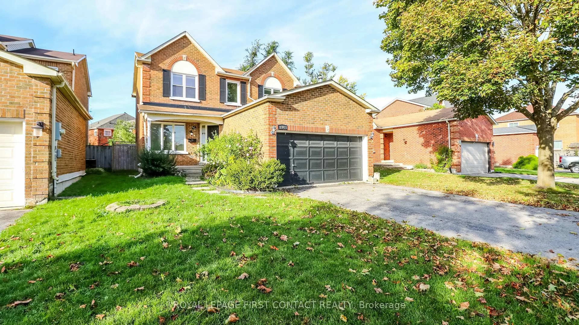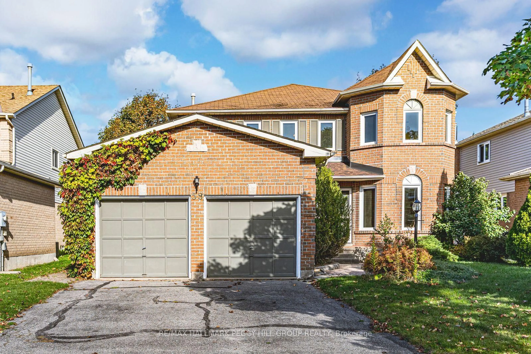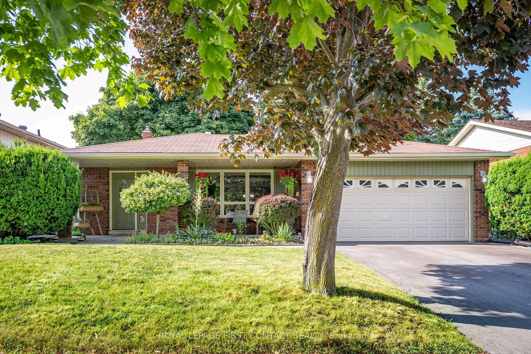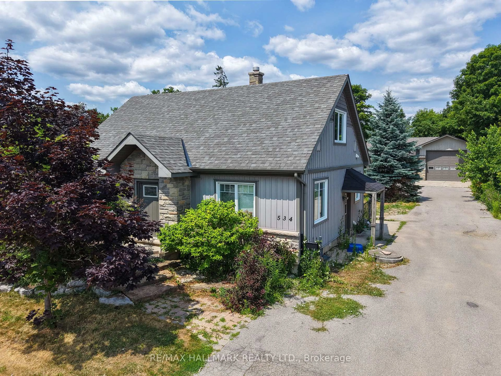Welcome to 205 Wellington Street East a beautifully updated bungalow in one of Barries most convenient and commuter-friendly neighbourhoods.From the moment you arrive, you'll notice the charming curb appeal, featuring a sleek glass railing on the front porch, a single-car garage and a paved driveway with room for two more vehicles. Inside, the home is completely carpet-free, with hardwood and tile flooring throughout the main level. The open-concept living and dining space is bright and inviting with a large picture window, while the fully renovated kitchen includes a central island perfect for everyday meals and entertaining.Down the hall are three spacious bedrooms and a modern 4-piece bathroom with a tub/shower combo. Thoughtfully designed with both comfort and functionality in mind, this home offers a warm, modern rustic feel throughout.The fully finished basement has a separate side entrance and offers in-law potential, featuring a large rec room with custom built-ins, pot lights, a cozy fireplace, a fourth bedroom, and a3-piece bathroom with walk-in shower. Whether you need extra space for family, guests, or a private home office, the lower level adds flexibility for any lifestyle.Out back, enjoy your own private escape with a fully fenced yard surrounded by mature trees. A large deck, fire pit, stone patio, and garden shed complete the outdoor space perfect for relaxing or entertaining.Just a few doors down from a quiet park and playground, and within walking distance to Barries waterfront, vibrant downtown, schools (including French immersion), and public transit.Commuters will love the easy access to Highway 400 and the GO Station.Additional updates include a newer A/C (2020). A fantastic opportunity for families, down sizers, or investors alike this move-in ready home is the perfect blend of style, comfort, and location.
Inclusions: Fridge, Stove, Dishwasher, Range Hood, Washer, Dryer, Bathroom Mirrors, Garden Shed, Water Heater
