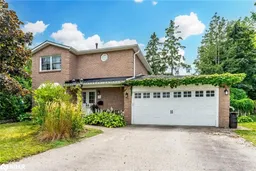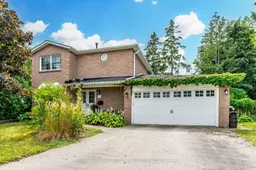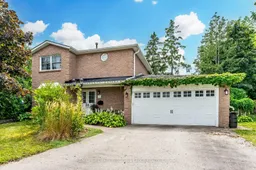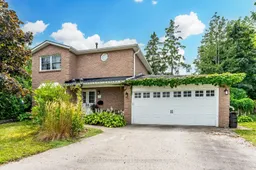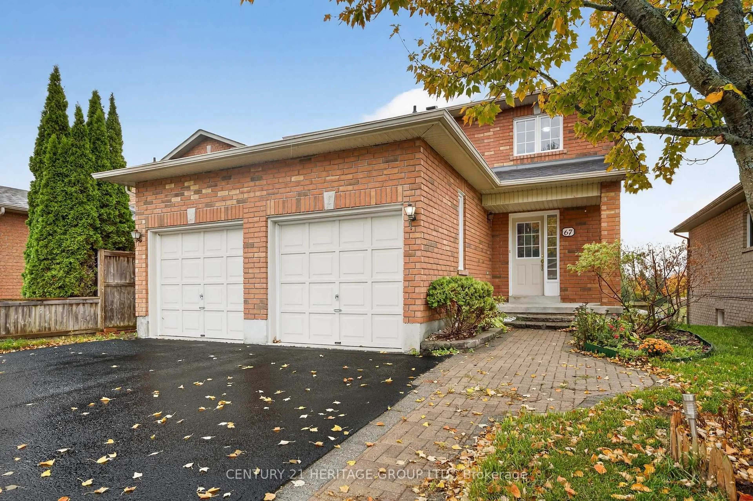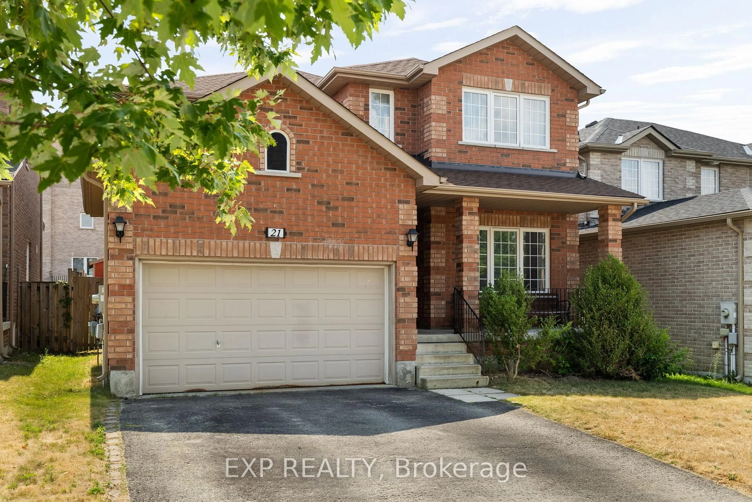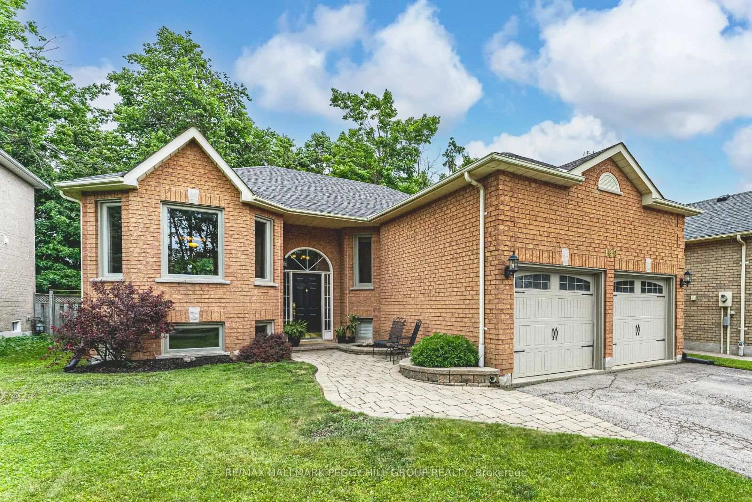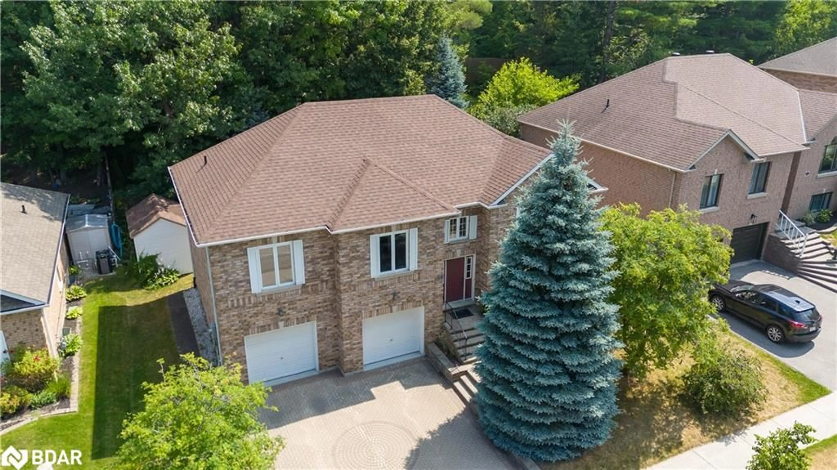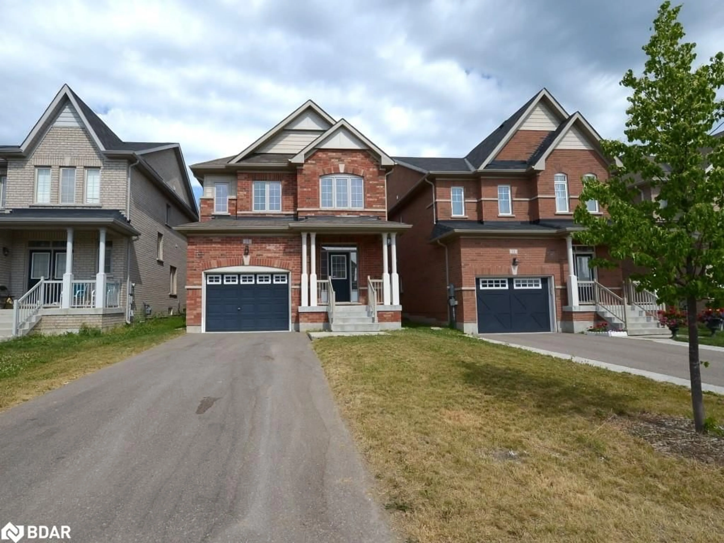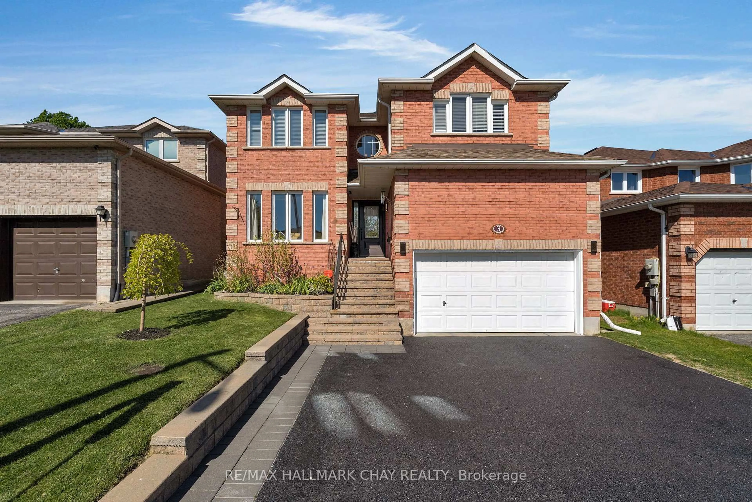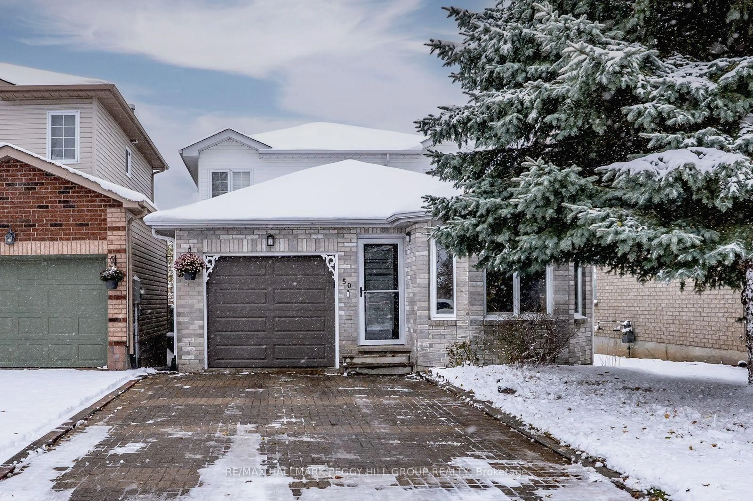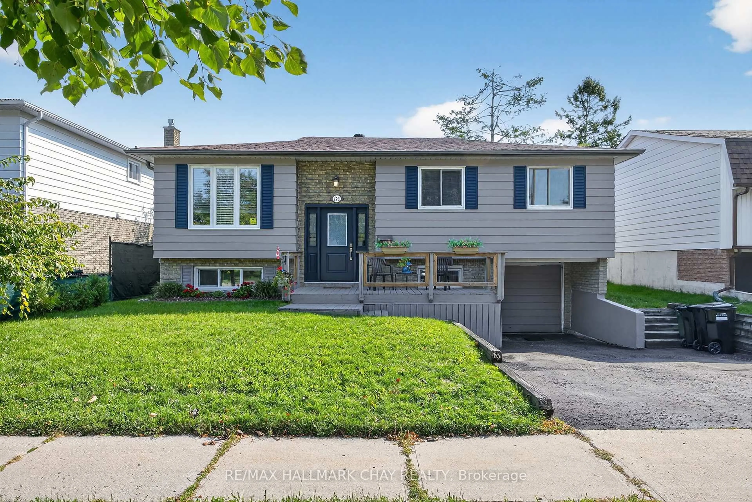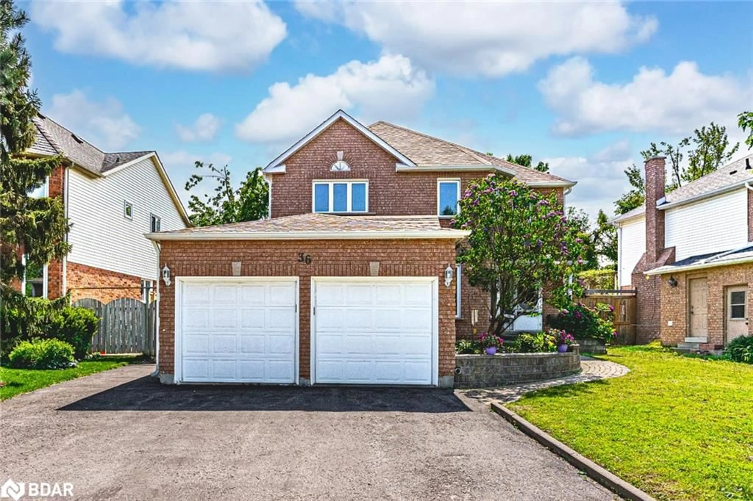ALL-BRICK FAMILY HOME ON A LARGE, PRIVATE LOT IN NORTH BARRIE! Situated on a quiet, mature cul-de-sac in Barries north end, this well-maintained 2-storey home offers peaceful living with everyday convenience just minutes away. Enjoy quick access to North Barrie Crossing for shopping, dining, fitness, and entertainment, plus easy connections to Highway 400 and public transit for commuters. A wide driveway and attached double-car garage provide ample parking. Step inside to a welcoming living room featuring a beautiful bay window that fills the space with natural light. Cozy up by the wood-burning fireplace, surrounded by built-in storage and floating shelves. The spacious kitchen includes a centre island, ample cabinetry with pantry storage, a newer fridge, and a patio door walkout to the deck - perfect for daily living or entertaining. Upstairs, the primary bedroom showcases a beadboard accent wall and a walk-in closet, with two additional bright bedrooms nearby. The finished basement adds a large rec room with an electric fireplace, a flexible office or playroom area, and a utility room with generous storage. Step outside to a beautifully landscaped backyard surrounded by mature trees and perennial gardens, complete with an interlock patio, a large deck for entertaining, and two large sheds for seasonal storage. This charming home is move-in ready and located in an established, family-friendly neighbourhood! This is the kind of #HomeToStay where lasting memories are made - welcome home!
Inclusions: Central Vac, Dishwasher, Dryer, Garage Door Opener, Refrigerator, Smoke Detector, Stove, Washer, Window Coverings, Sheds x2, Play Structure(As-Is), Electric Fireplace In Basement (As-Is.)
