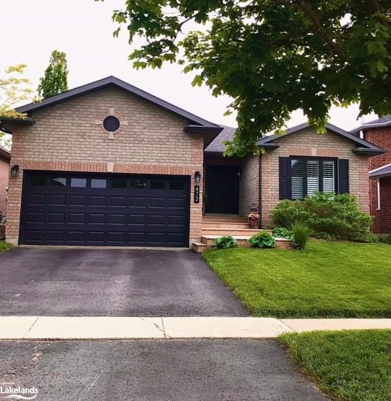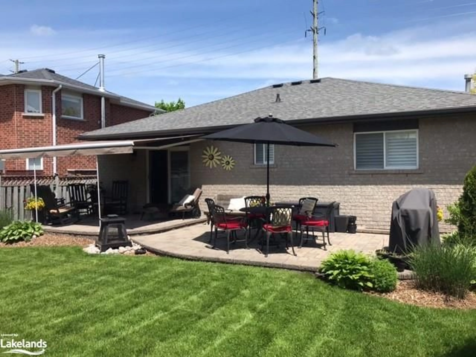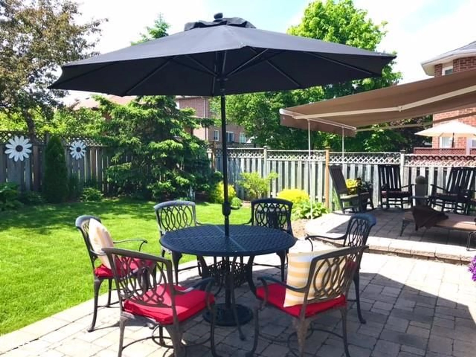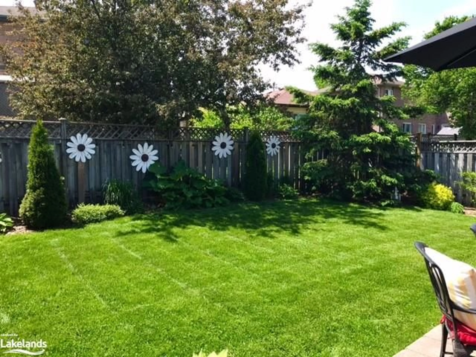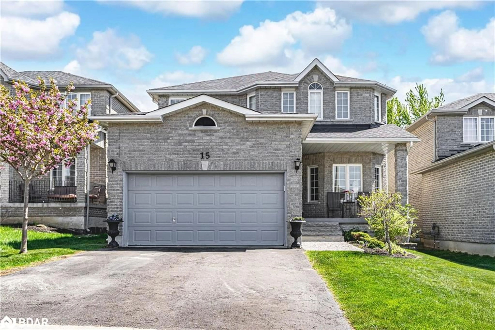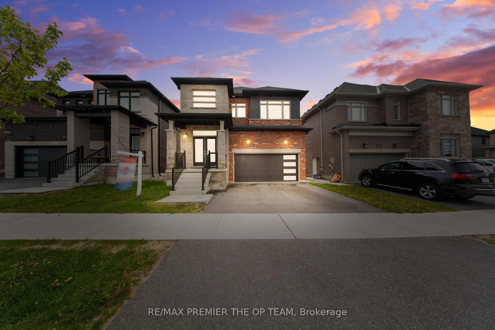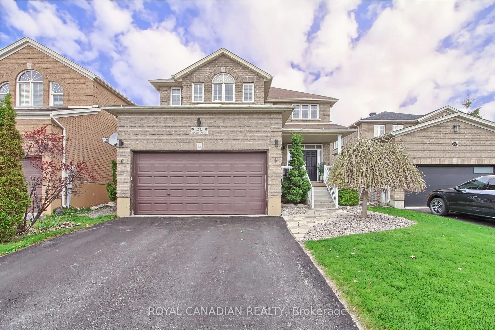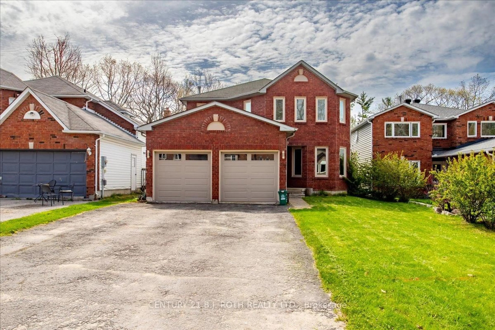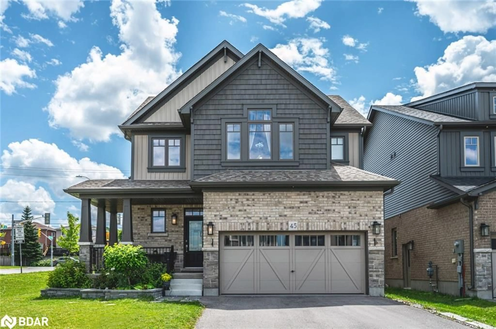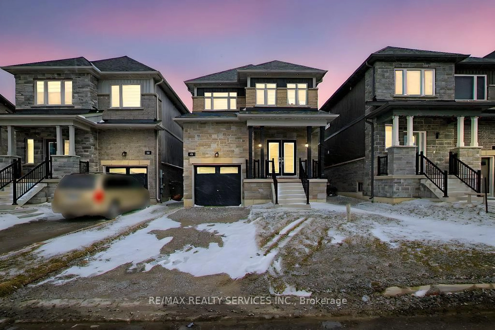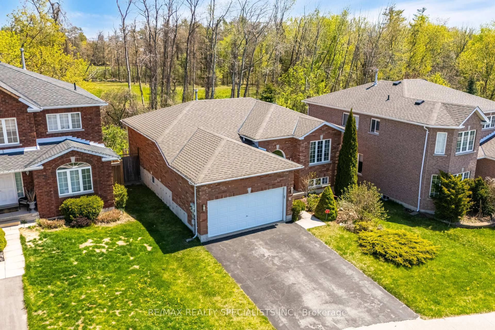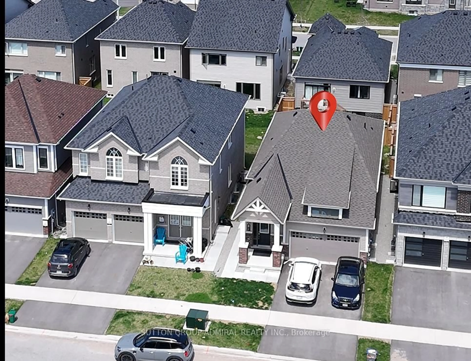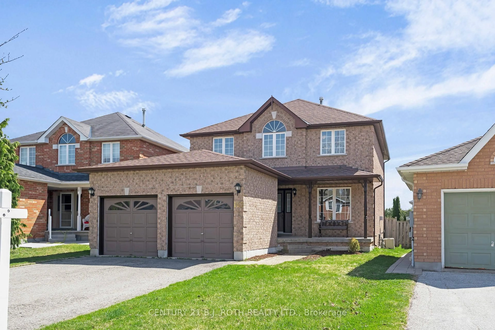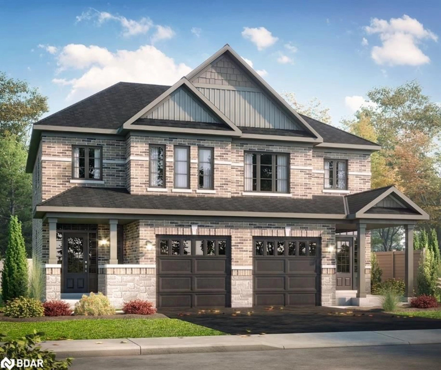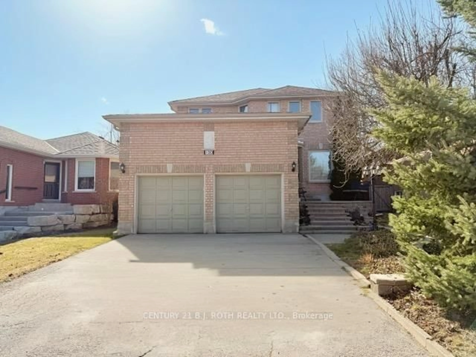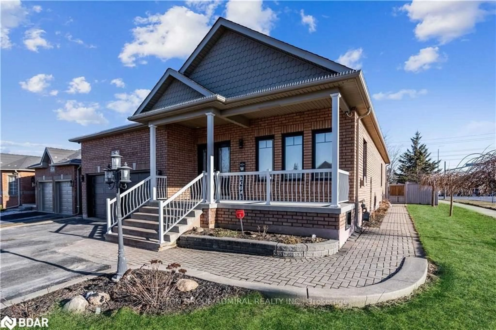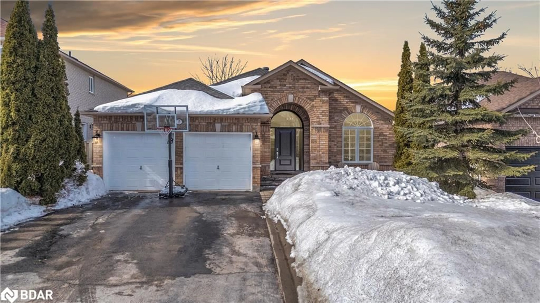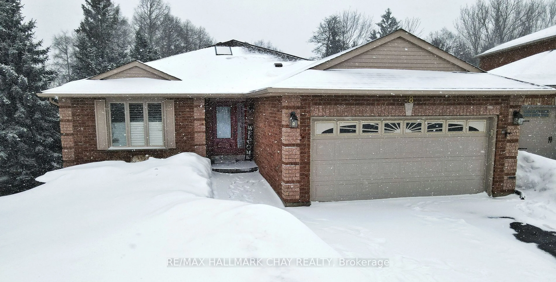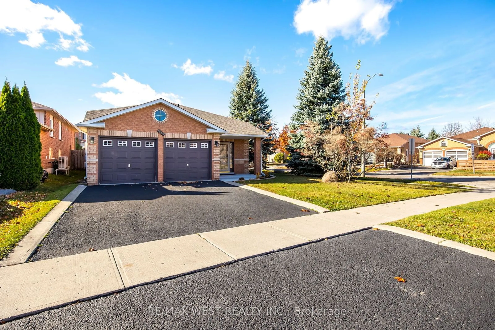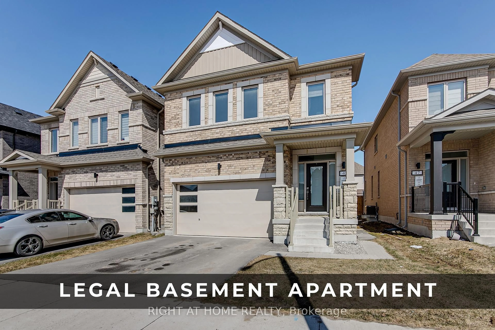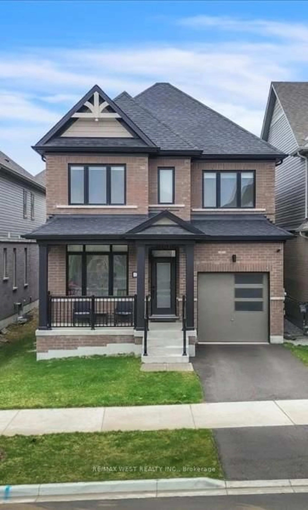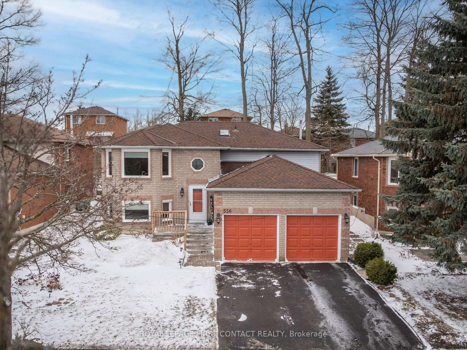472 Ferndale Dr, Barrie, Ontario L4N 7X6
Contact us about this property
Highlights
Estimated ValueThis is the price Wahi expects this property to sell for.
The calculation is powered by our Instant Home Value Estimate, which uses current market and property price trends to estimate your home’s value with a 90% accuracy rate.Not available
Price/Sqft$354/sqft
Est. Mortgage$3,844/mo
Tax Amount (2023)$4,891/yr
Days On Market1 year
Description
This is the home you've been waiting for - completely turn-key! No renovating, no repairs, no additional expenditures, this spectacular property will provide you with your ideal home, whether it be for a growing Family, or a professional couple! Welcome to 472 Ferndale Dr. N. * This exceptionally well maintained all-brick Bungalow is located in one of Barrie's most sought after Neighborhoods * This North end home is minutes away from various Recreation areas, Shopping, and most County Roads giving you direct access to Hwy's. 400, 26, 11, 27 and County Rd 90, providing seasonal travel options * Walking distance from an Environmentally protected Greenbelt, you can look forward to leisurely walks with Family, or your four legged friend, while enjoying Nature and all it has to offer * The main floor layout boasts a bright, spacious Living/Dining rm. leading to a custom Kitchen, highlighted by a large central island and gas cook-top * Sliding doors provide direct access to the Stone Patio (14' X 34') and private backyard * There are also 3 bedrooms, 2 bathrooms, and well designed and convenient main floor Laundry * The Lower level is finished (1186 sq. ft.) with two (2) additional, bright bedrooms, a 4 pc. bathroom, as well as a Family and Recreation room. Don't hesitate to call and book a private tour of this beautiful home today, you'll be glad you did!
Property Details
Interior
Features
Main Floor
Living Room/Dining Room
7.57 x 3.51california shutters / fireplace
Kitchen
4.11 x 3.96double vanity / sliding doors / tile floors
Bedroom
3.05 x 2.74Bedroom Primary
4.32 x 3.663-piece / ensuite privilege
Exterior
Features
Parking
Garage spaces 2
Garage type -
Other parking spaces 2
Total parking spaces 4
Property History
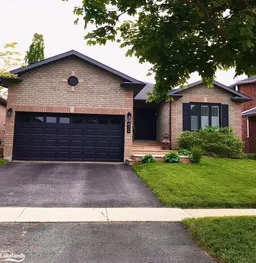 49
49

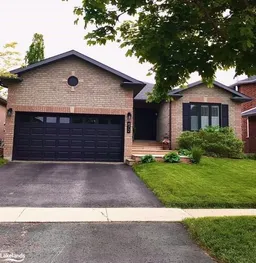
Get up to 1% cashback when you buy your dream home with Wahi Cashback

A new way to buy a home that puts cash back in your pocket.
- Our in-house Realtors do more deals and bring that negotiating power into your corner
- We leverage technology to get you more insights, move faster and simplify the process
- Our digital business model means we pass the savings onto you, with up to 1% cashback on the purchase of your home
