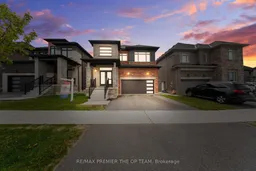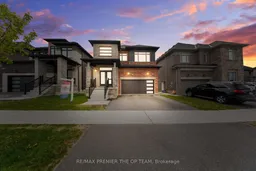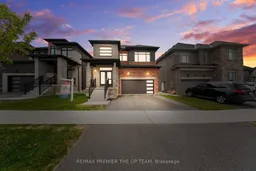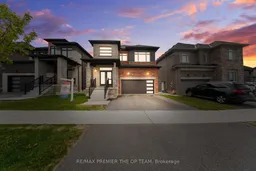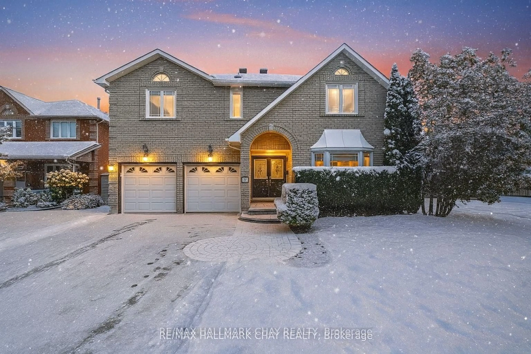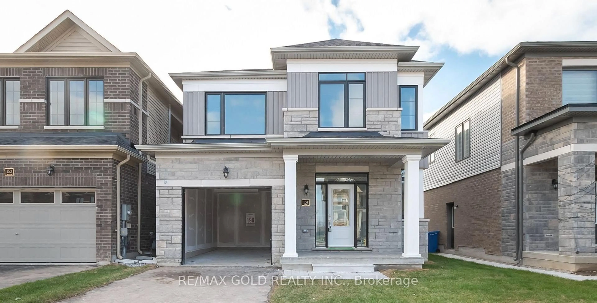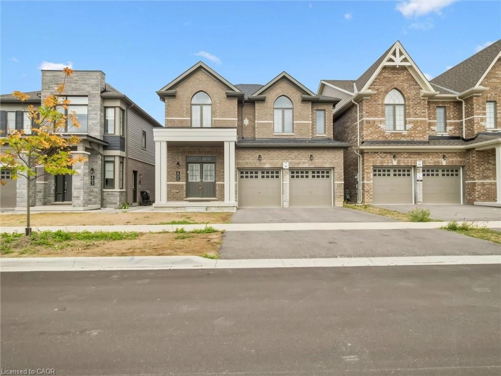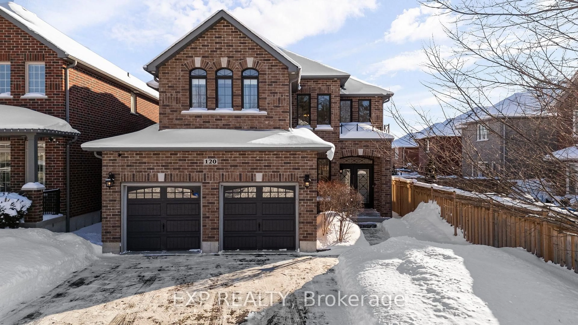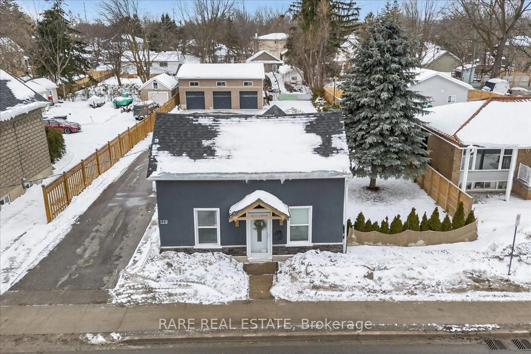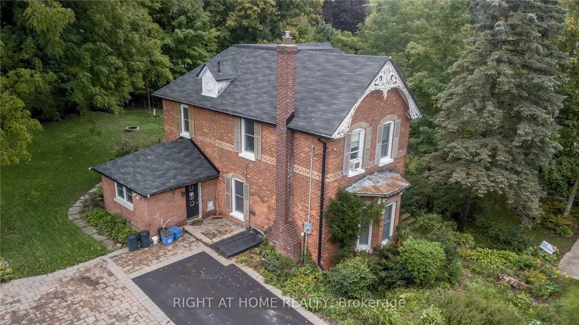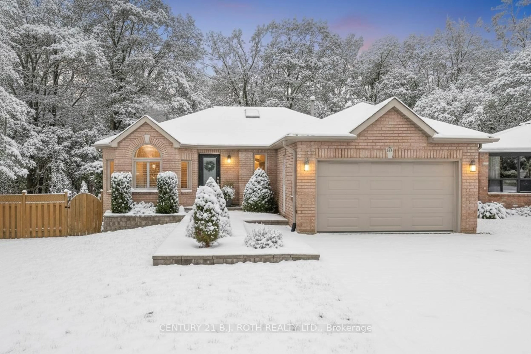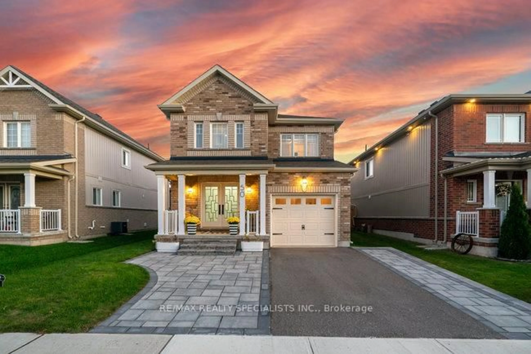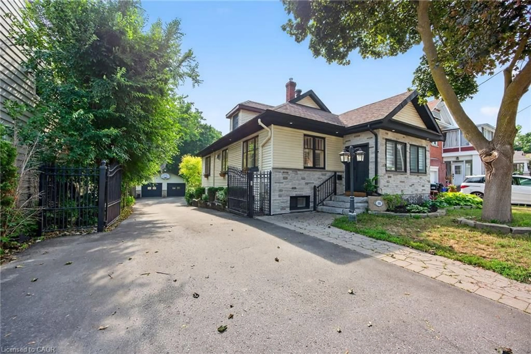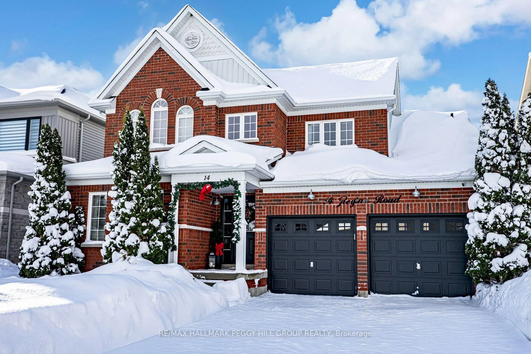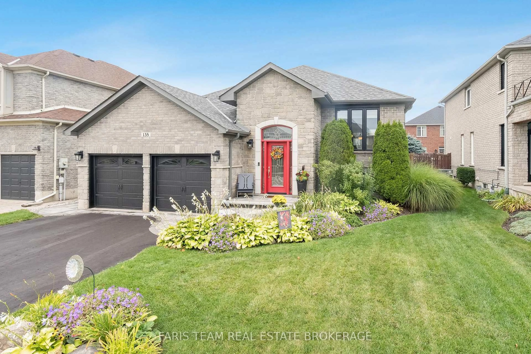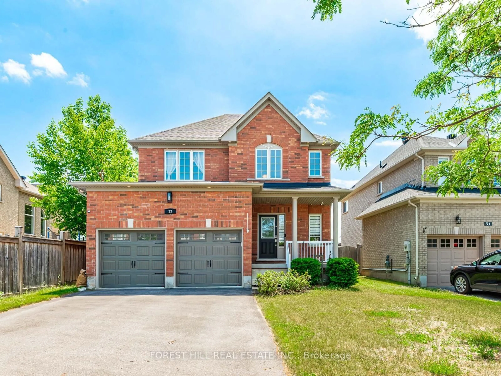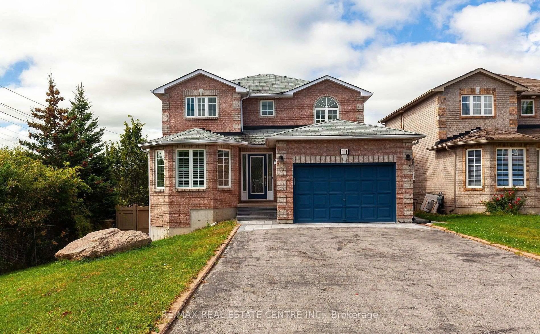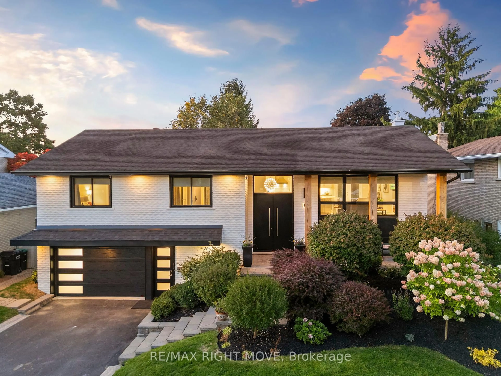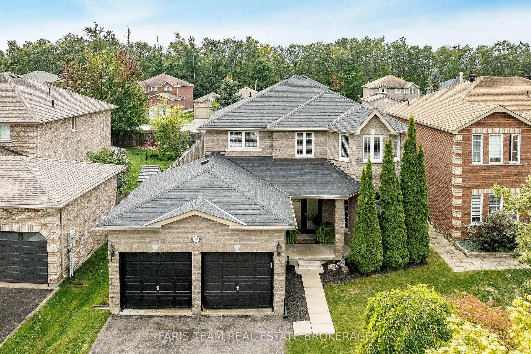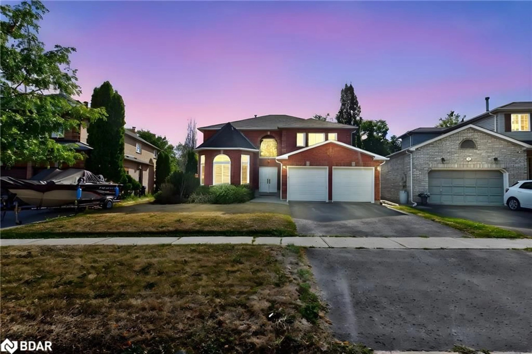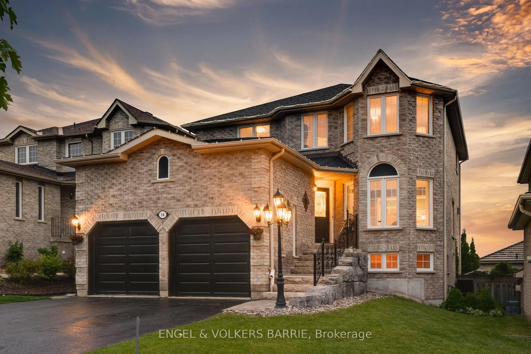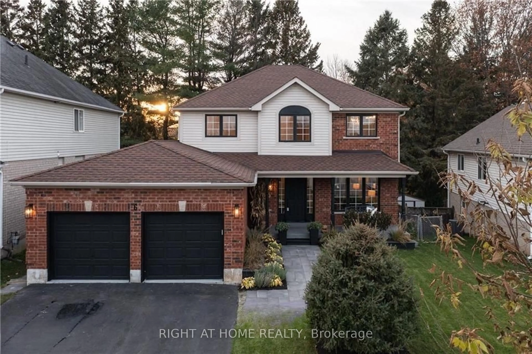welcome to 199 Franklin Taril! An exquiste home nestled in a Family friendly neighbourhood! This meticulously crafted residence offers exceptional comfort and style. This stunning detached home has over $45,000 in uilder upgrades (please see detailed attachment) THIS HOME HAS JUST BEEN PAINTED TOP TO BOTTOM!! Modern family and living room. Offering 3 spacious bedrooms, 3 bathrooms, and a double car garage. The main floor features 9 ft ceilings hardwood floors, a spacious Familyu room with fireplace. The heart of the home lies in the well-appointemd custom kitchen with BUTLER SUITE complete with an expansive island and quartz countertops BRAND NEW never used Dishwasher! full-height cabinets, stainless steel high end apppliances, a walk-out Covered pation to the backyard perfect for entertaining! 2nd Floor Features 3 Spacious Bedrooms boasting ample closet space w/organizers and 2 Full Washrooms and a convenient laundry suite. This house is priced to sell and Buyer is motivated. I invite you to see it for yourself!!!
Inclusions: All window converings, All electronic light fixtures, all s/s Appliances.
