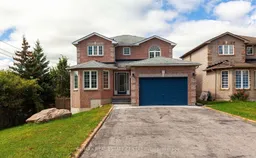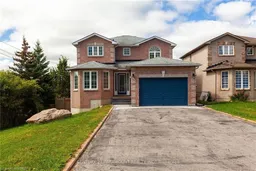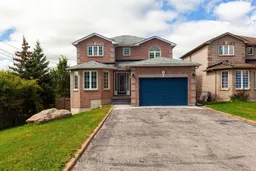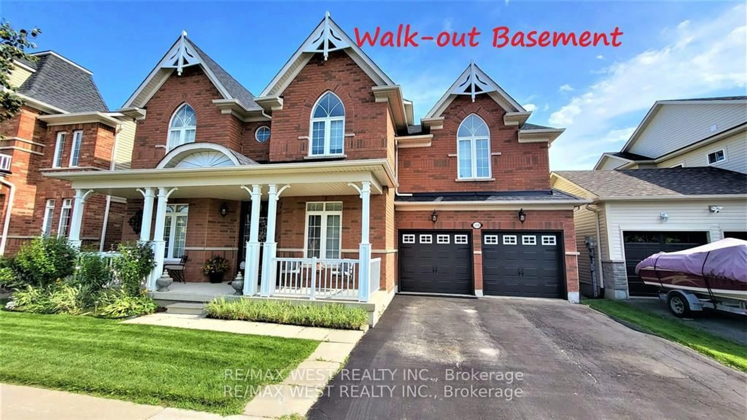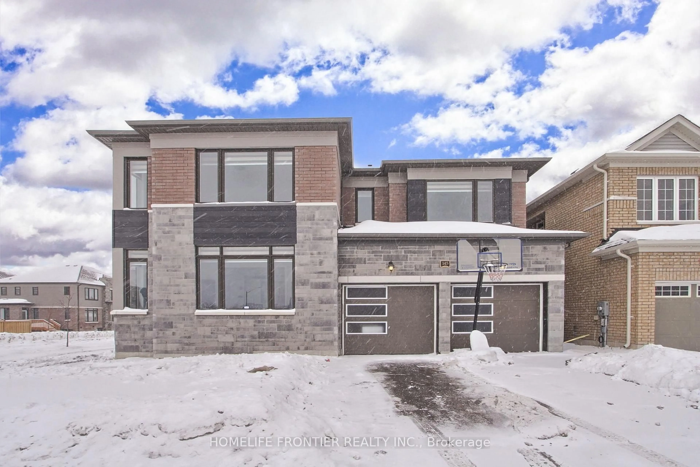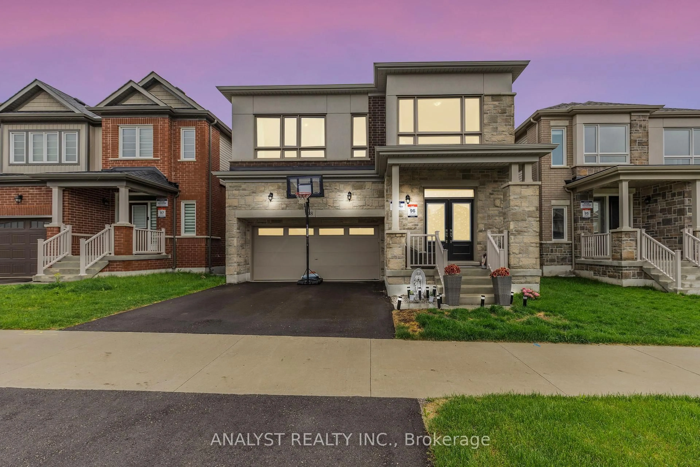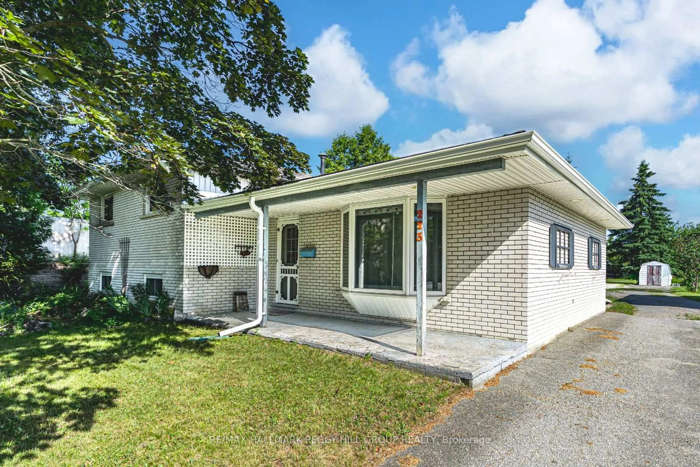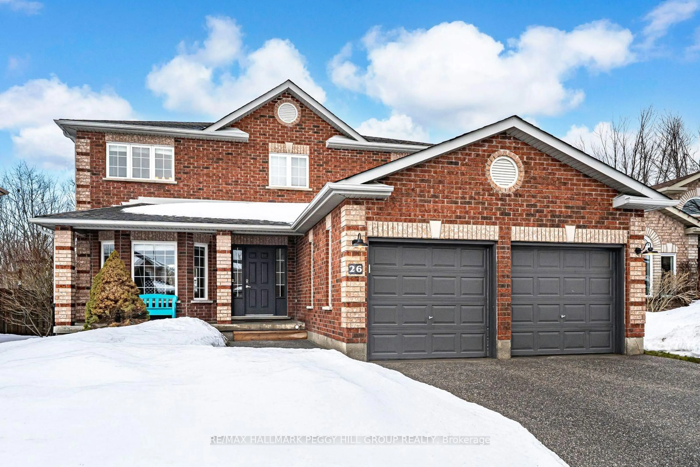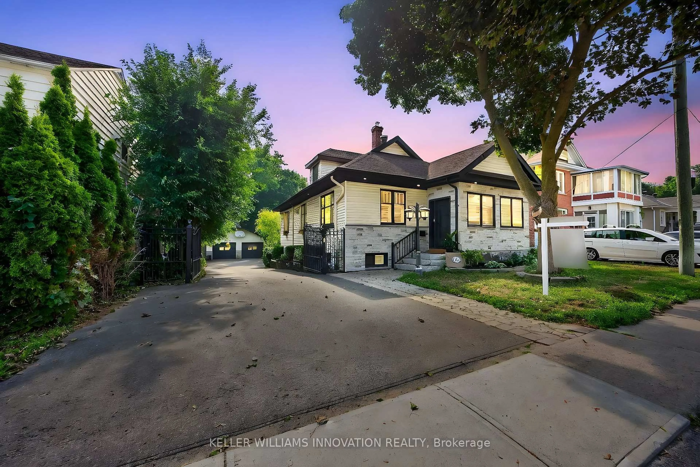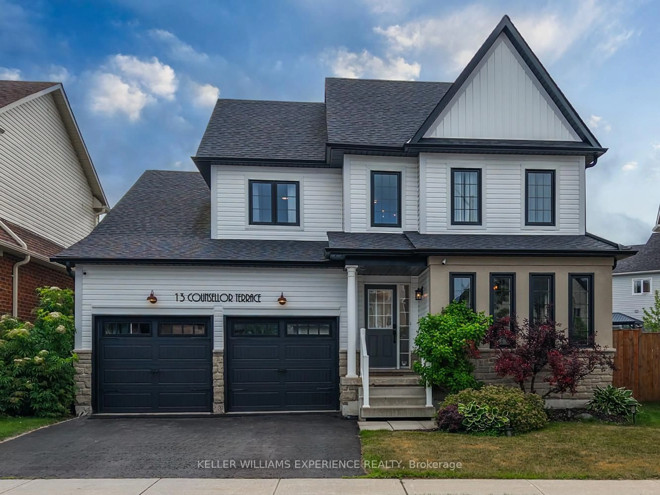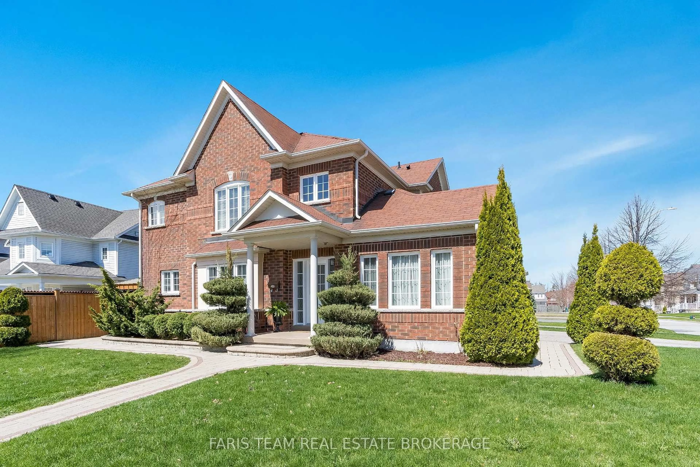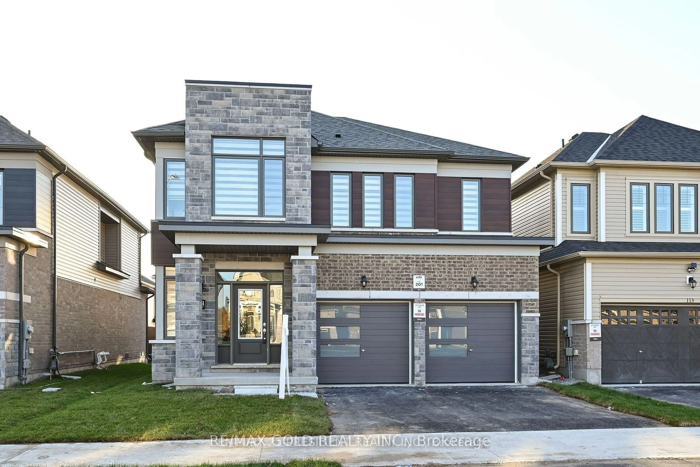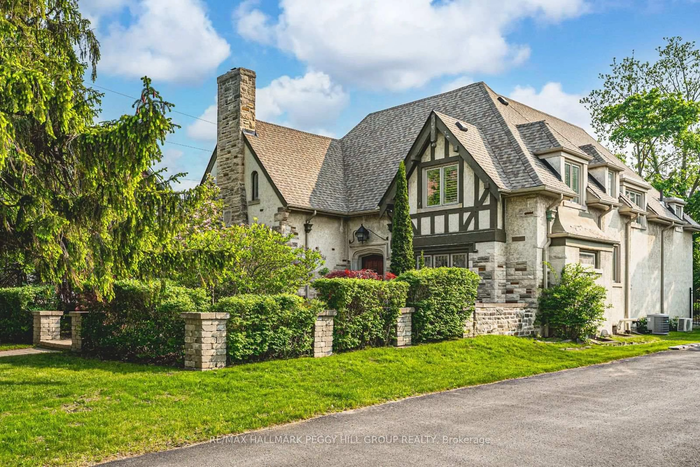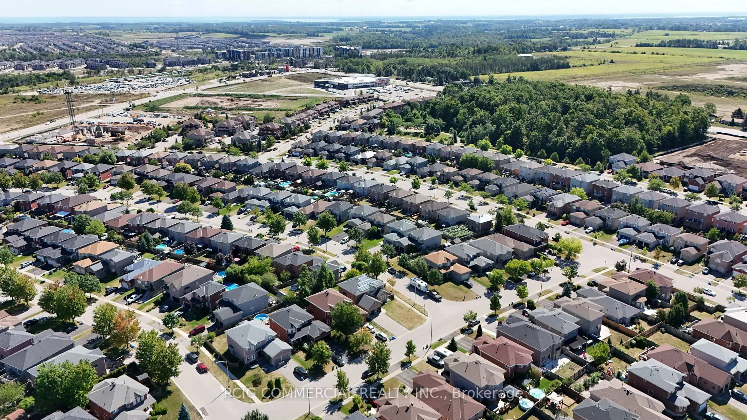This stylish 2-storey detached home is perfectly situated in the desirable South Painswick neighbourhood, offering the ideal combination of comfort, upgrades, and convenience. With no walkway in front and a large driveway that parks up to 6 cars, this property is perfect for families who value space and privacy.... Step into a bright and welcoming foyer filled with natural light from the beautiful sunroof window. This home boasts numerous upgrades throughout, including modern finishes and pot lights that create a warm, elegant ambiance in every room. The updated kitchen features quality finishes and a sliding door that leads to a spacious deck, perfect for entertaining or enjoying a quiet moment outdoors... The walkout finished basement includes 2 additional bedrooms, offering excellent flexibility for extended family, guests, or potential rental income. The large deck and private backyard provide the perfect outdoor retreat for family gatherings or peaceful evenings. Conveniently located close to top-rated schools, parks, golf courses, shopping, and just minutes from Highway 400 and the GO Station, this home offers quick access to everything Barrie has to offer while maintaining a serene suburban atmosphere. Don't miss your chance to own this beautifully upgraded home in one of Barrie's most desirable communities-move-in ready and waiting for you !!!! (Currently Tenanted, Pls Be Courteous) Please note: Photos are from a previous listing period when the property was vacant and staged.
Inclusions: All existing light fixtures (ELF's), All appliances, including 2 fridges,2 stoves, B/I Dishwasher, Clothes Washer, Clothes Dryer, Air conditioner (A/C), and furnace.
