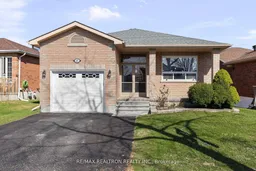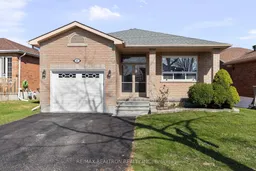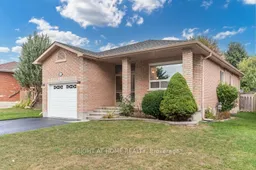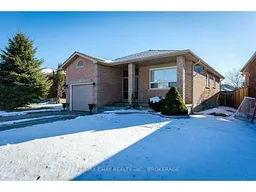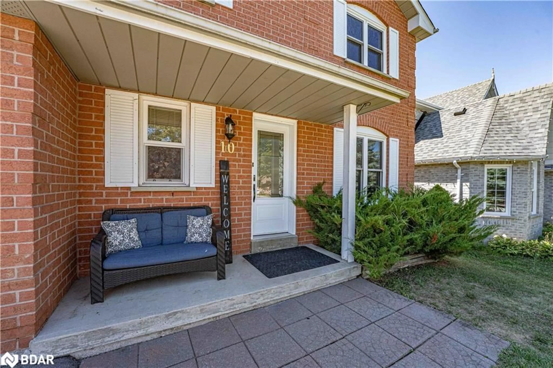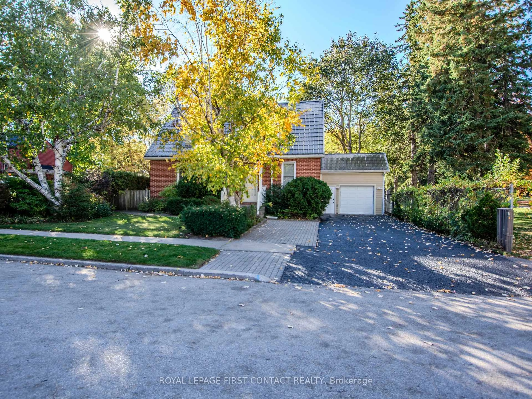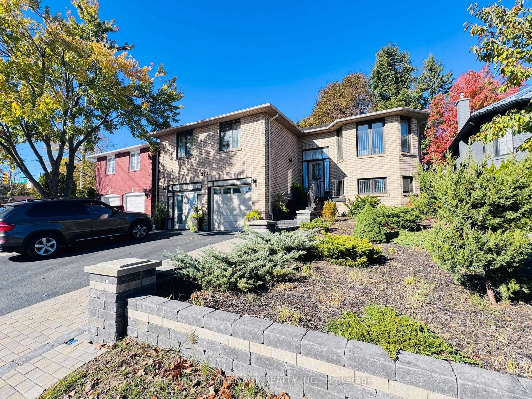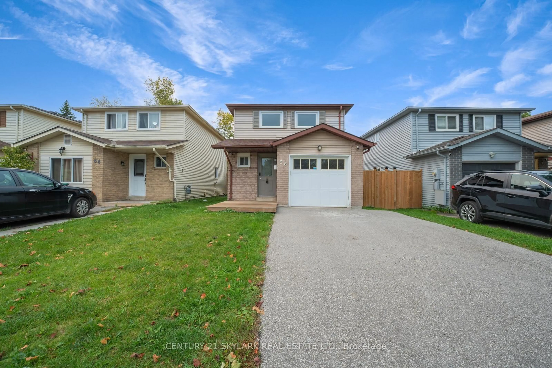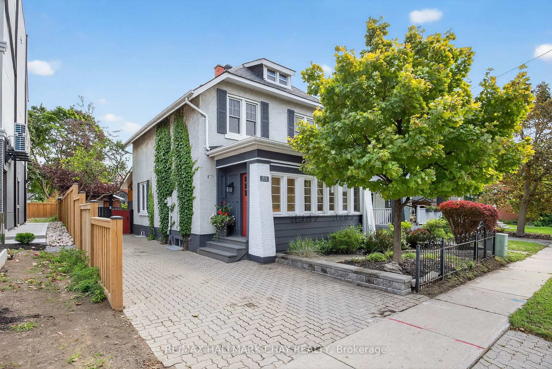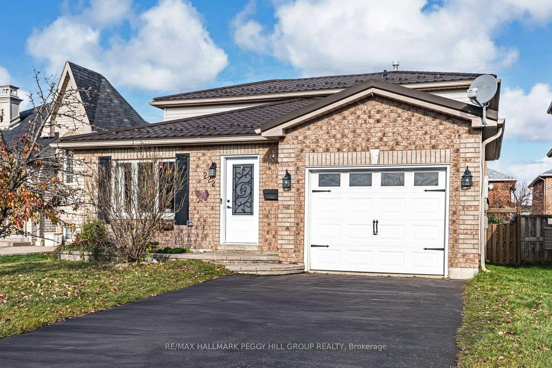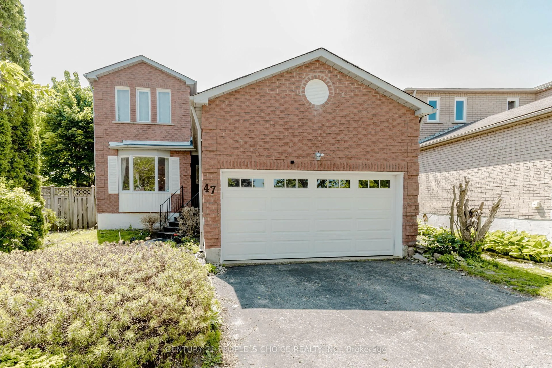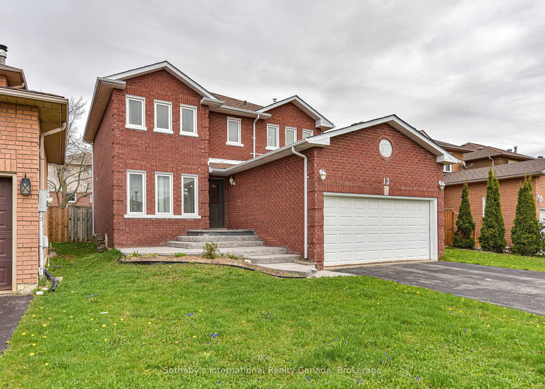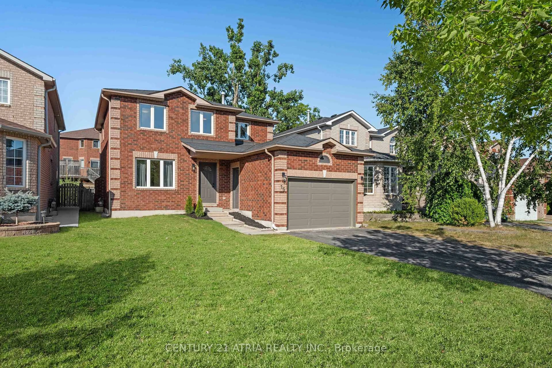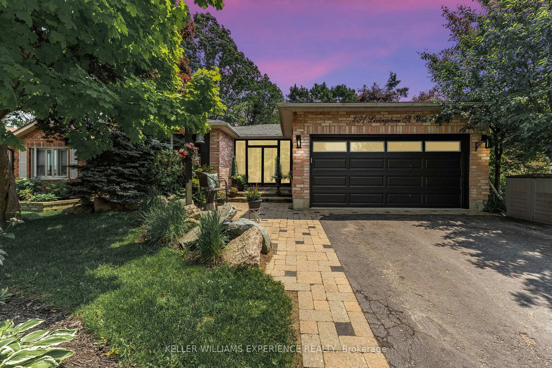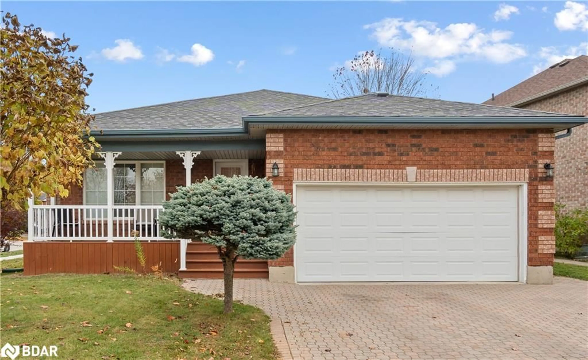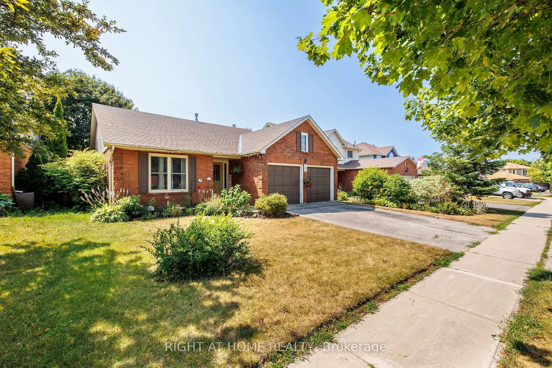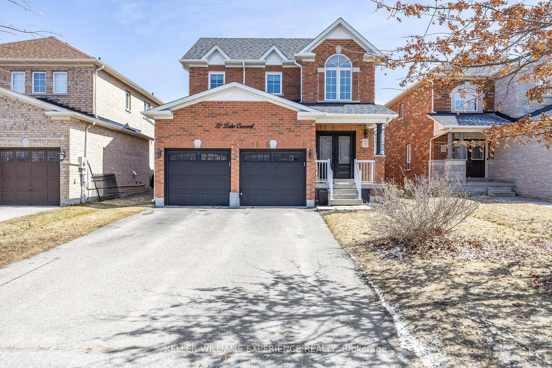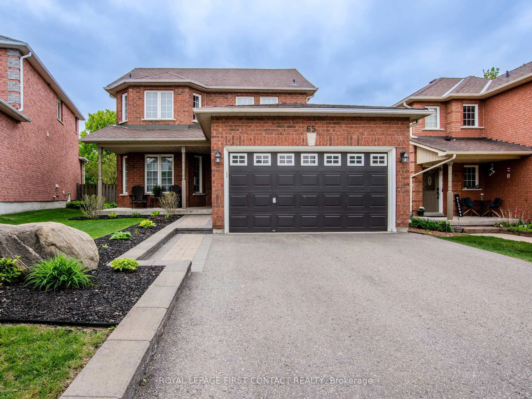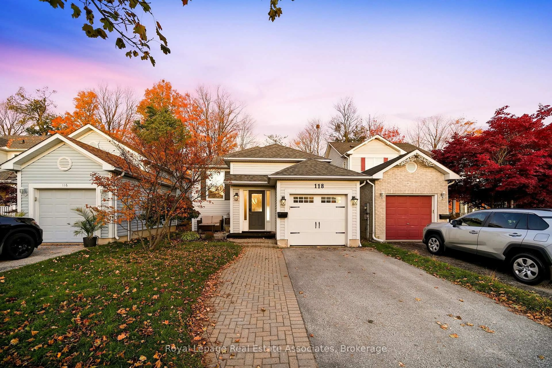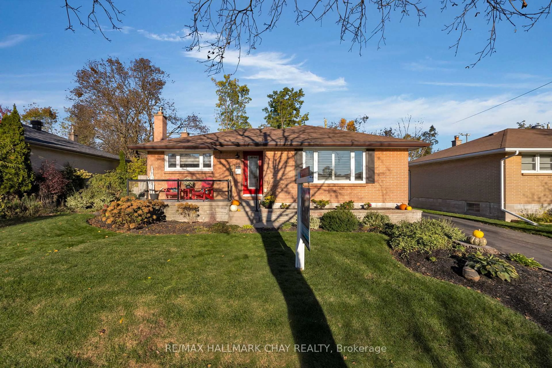Impeccably Upgraded 3+1 Bedroom Bungalow In Barries Sought-After Holly Community! This Stunning Home Has Been Thoughtfully Updated To Offer Exceptional Comfort, Style, And Functionality. Featuring A Completely Modernized Kitchen With Quartz Countertops, Extended Custom Cabinetry, Stainless Steel Appliances, Pot Lights, And A Large Island Perfect For Entertaining. Enjoy An Open-Concept Living And Dining Space Filled With Natural Light Ideal For Family Gatherings Or Relaxed Evenings At Home. The Fully Finished Basement Adds Incredible Value With A Spacious Rec Room Featuring Built-In Speakers (As Is), An Additional Bedroom, Home Office, And A 3-Piece Ensuite, Offering Excellent In-Law Suite Potential. Step Outside To Your Private Backyard Oasis With A Premium IPE Brazilian Hardwood Deck (2023), Jacuzzi Hot Tub (2021),Lifetime Shed, And Fully Fenced Yard Perfect For Year-Round Enjoyment. Recent Major Upgrades Include: New Patio Door (2023),200 Amp Electrical Service (2024),High-Efficiency Heat Pump (2023),Attic Insulation Upgraded To R60 (2023).Additional Features Include Indoor Garage Access, Cold Cellar, And Ample Storage Space Throughout. Located Minutes From Tangle Creek Golf Course, Top-Rated Schools, Parks, Shopping, And With Easy Highway Access, This Home Is Truly Move-In Ready And Perfect For Families Or Multi-Generational Living.
Inclusions: S/S Kitchen aid Fridge, S/S Samsung Range, S/S Bosch Dishwasher. Samsung Washer & Dryer, ELF, Jacuzzi Hot Tub & 2 Cover's, Lifetime Shed Storage, S/S Insignia Bar Fridge in Kitchen, Built in Speakers In Basement,(As Is) Window Blinds(As Is), Central Vac & Accessories(As Is), 1Garage Door Opener, Nest Doorbell and 3 Camera's (AS IS)
