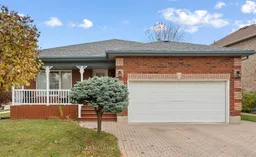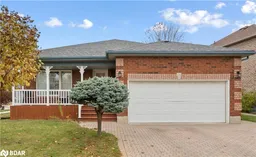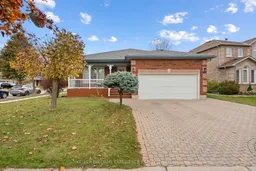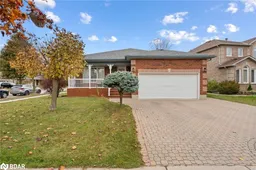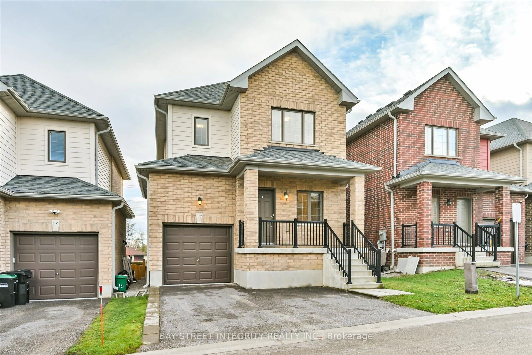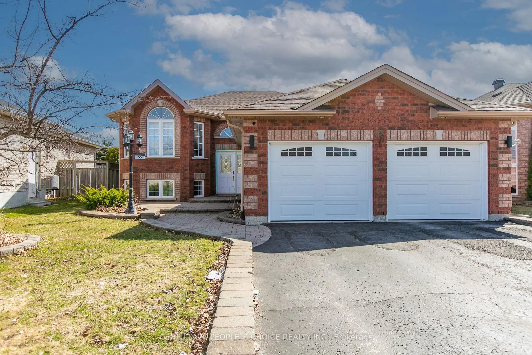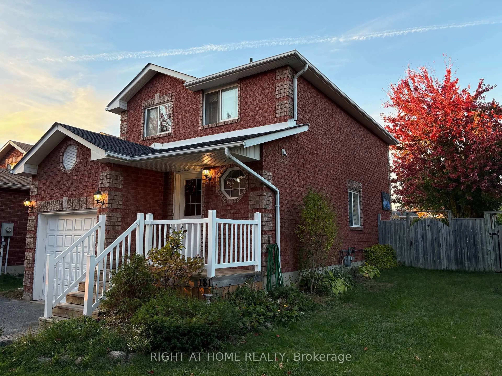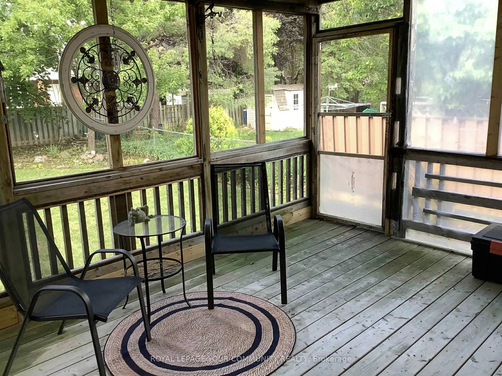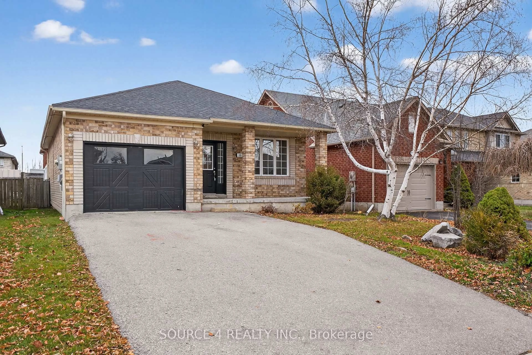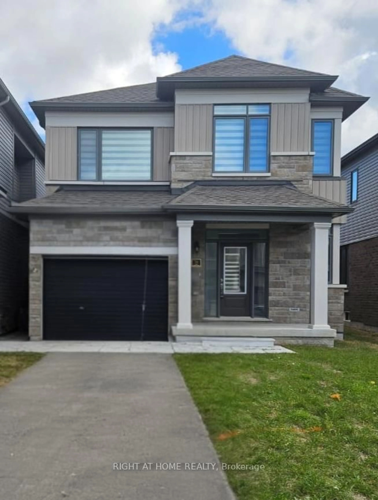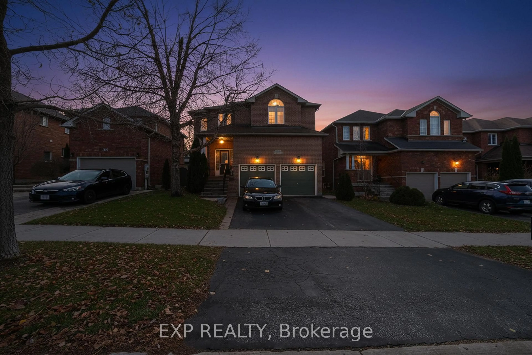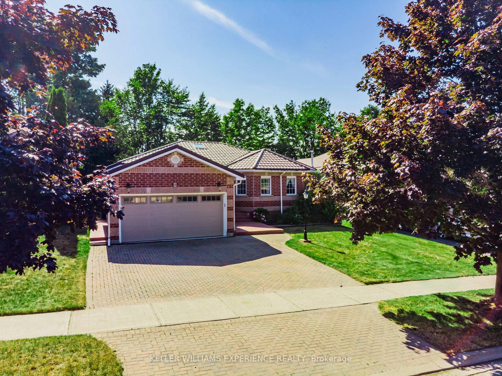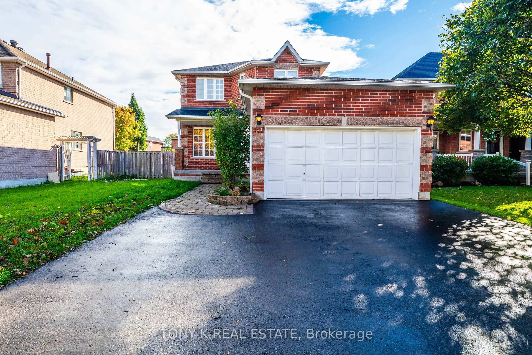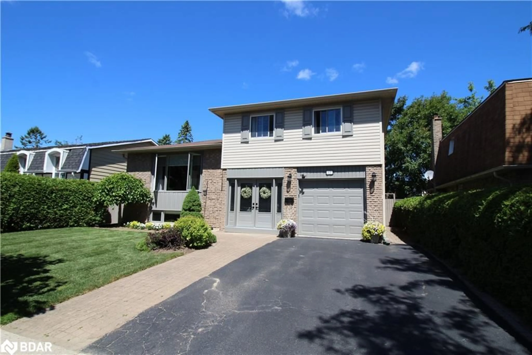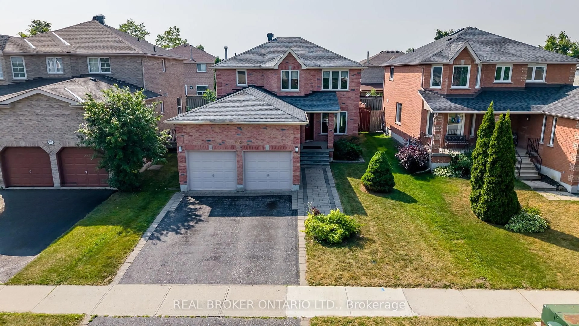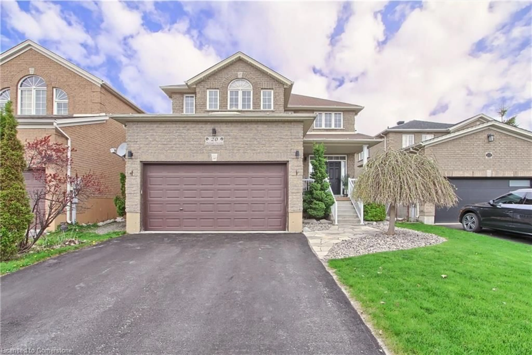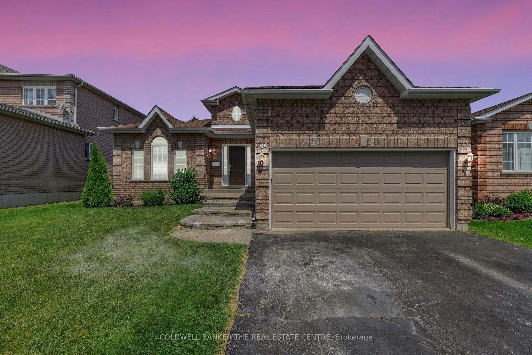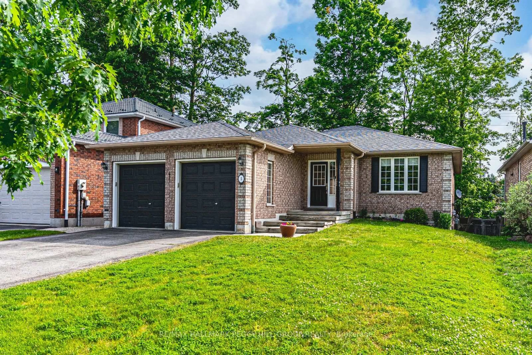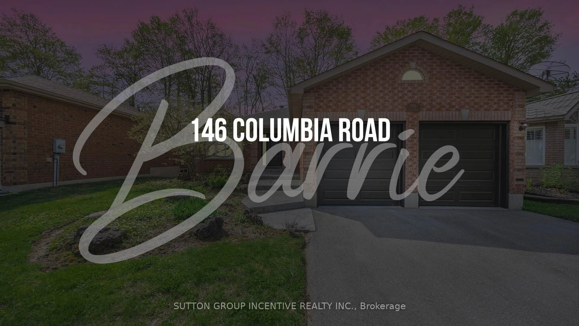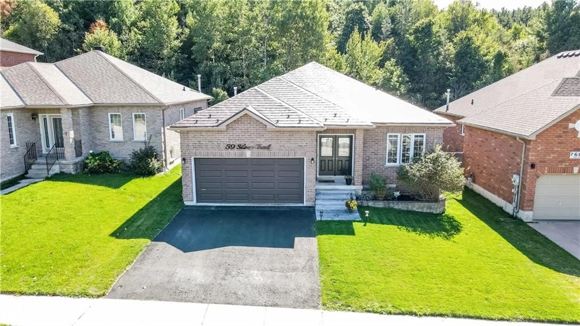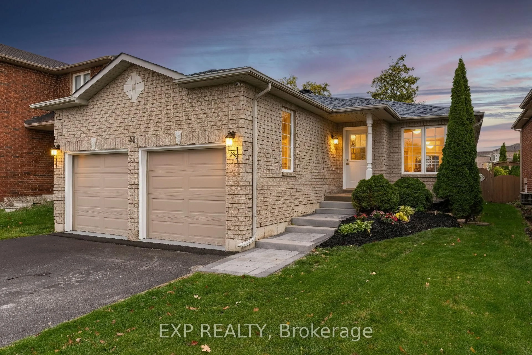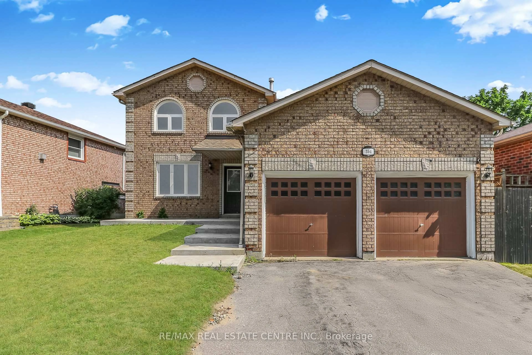Welcome home to 62 Mapleton Ave! This sought after neighbourhood is a short stroll to transit lines, groceries, restaurants, Barrie Public library, parks, schools, the recreation centre, and the Ardagh Bluffs. Enjoy the street scenery from your large covered front porch. Entertain guests in your combined living room/dining room and cook tasty meals in your updated kitchen. Either dine in your kitchen or walk out to your back deck to view your large pool-size backyard. With three spacious bedrooms and two full baths (one on the main floor and one in the basement) there is ample room for your family. The partially finished basement with two separate entrances (from the garage and backyard) is ready for you to complete to your best use -finish it as a duplex with income potential of $2000 per month, as in-law suite, or two bedrooms and a recreation room if that suits your teens or adult children. The basement has been waterproofed with a transferable warranty to give you peace of mind. The home boasts fresh and neutral paint throughout, engineered hardwood floors in the living room, dining room, hallway, and bedrooms; new lighting throughout the main floor; updated kitchen with new and unused appliances; and a double sink vanity in your main bath.
Inclusions: Dishwasher; fridge; oven; range hood; washer machine; dryer machine; hot water tank; water softener; garage door opener and remote(s); mirror in bathroom; existing light fixtures, curtain rods, and draperies.
