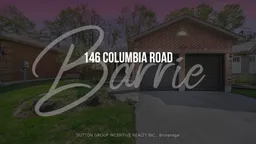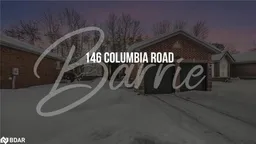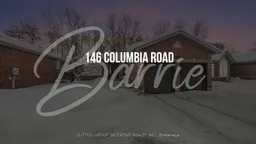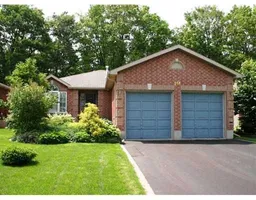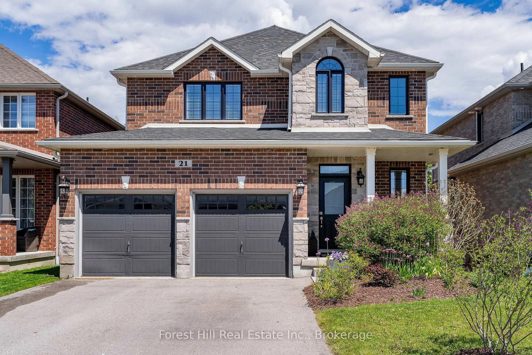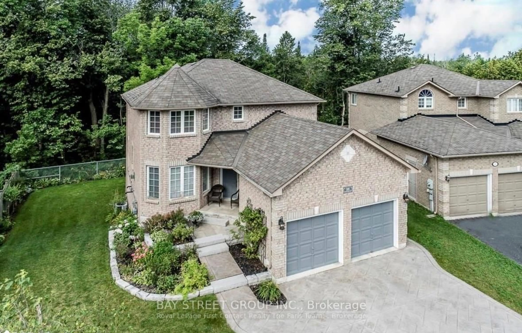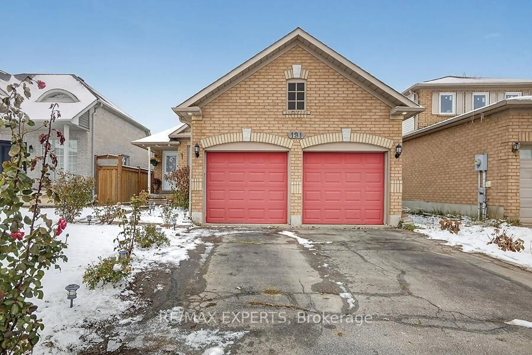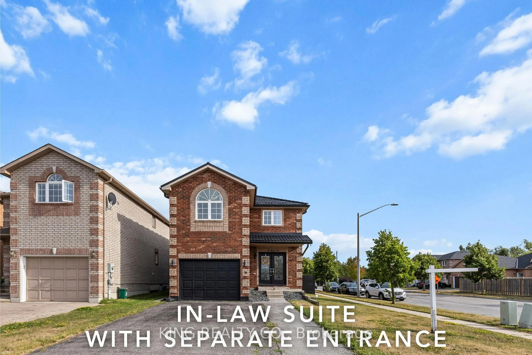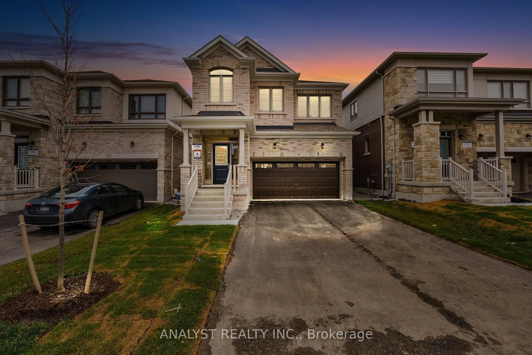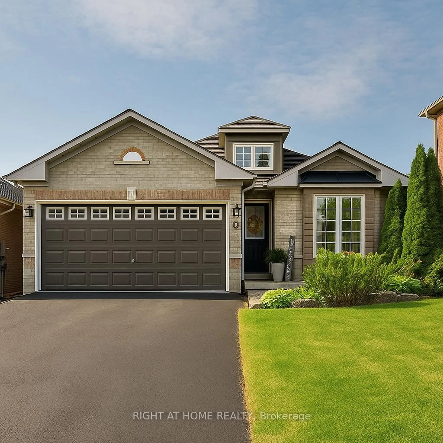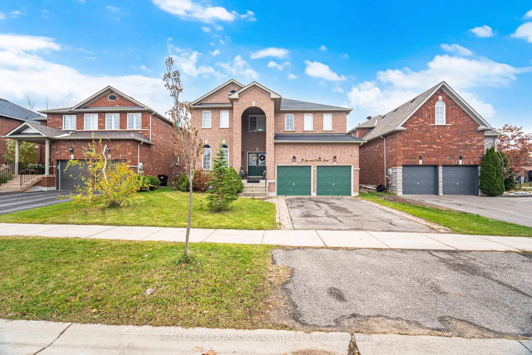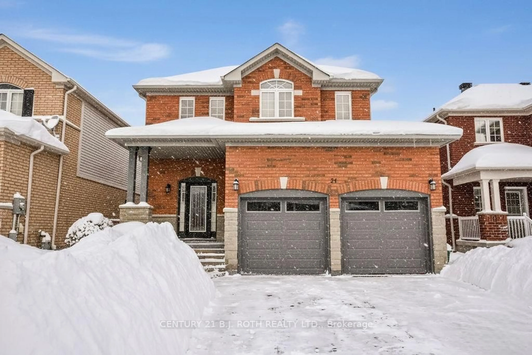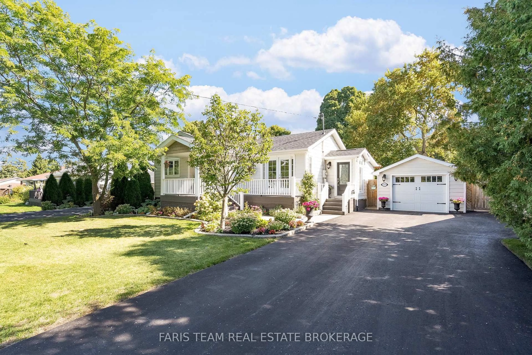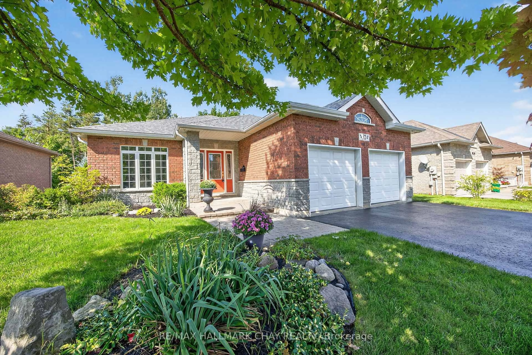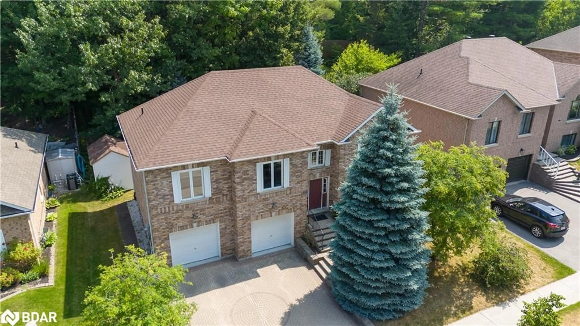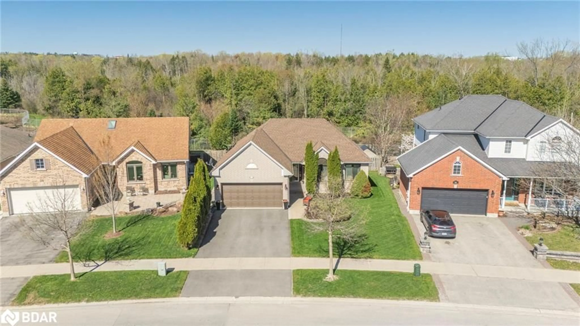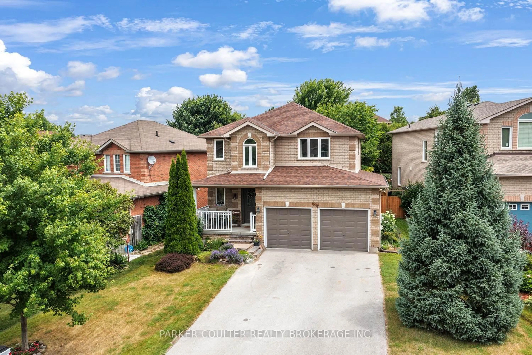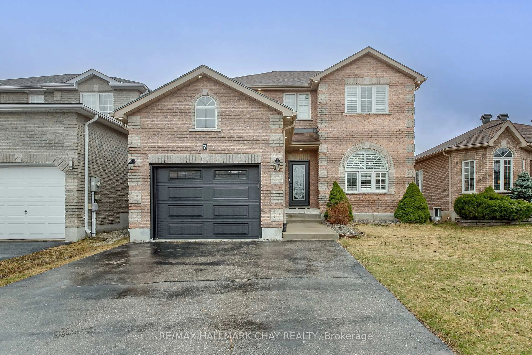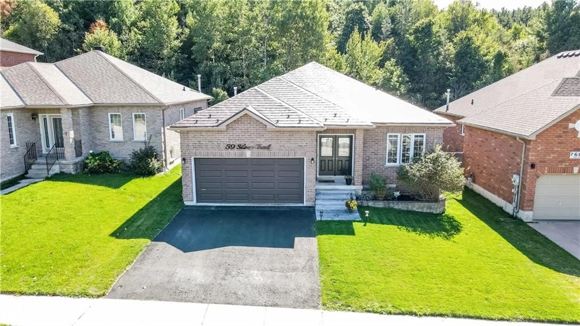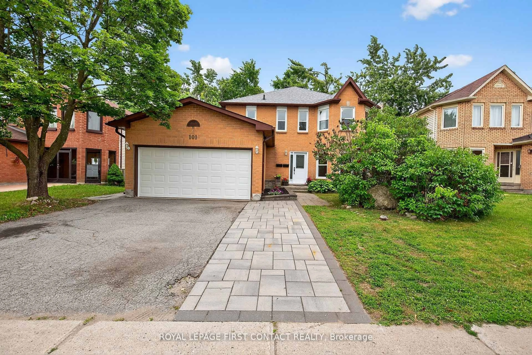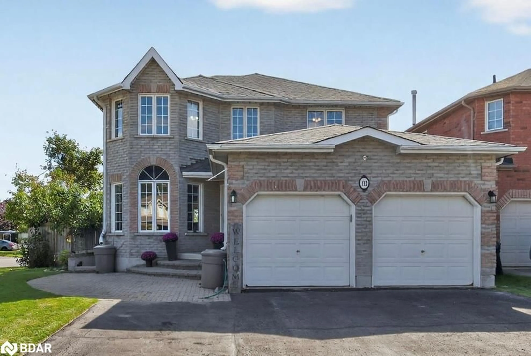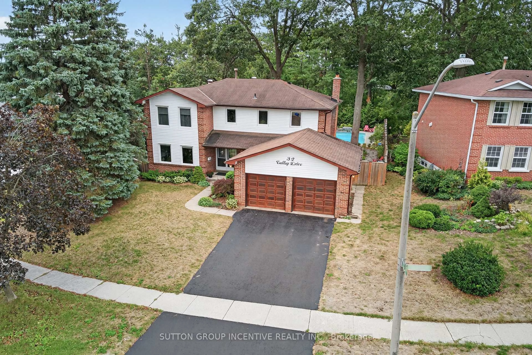Welcome to 146 Columbia, a unique Bungalow in the south west end of Barrie. This 2 bedroom, 2 full baths on the main floor home offers convenience and serenity with living in town. Large two car garage boasts a storage loft area, inside entry to the main floor laundry, large paved parking driveway lovely landscaped finishes with poured concrete walkway. The front entry has a Newer front door and lovely living room with lots of natural light, the large eat in kitchen faces the rear exterior yard with newer large deck that allows you to BBQ outside and eat in or cook inside and eat out. This perfect bungalow sits on a beautiful Ravine lot with tall forest trees behind. Boasting a large 49' front x 108' depth lot which is so unique and beautiful. The open concept design of this house is truly unique, with a floor plan that showcases the lower finished area from a large open main floor design that showers light down to the lovely family room with its own separate fireplace and games or fitness area. This basement also boasts a finished bedroom, one 2 pc bath with rough in tub shower, a office area and there is a full large unfinished space for you to design and make your special space. This home is for the individuals that appreciate clean, safe communities and unique home designs and yards. Please enjoy your showing.
Inclusions: Dishwasher, Dryer, Garage Door Opener, Range Hood, Refrigerator, Stove, Washer, Window Coverings
