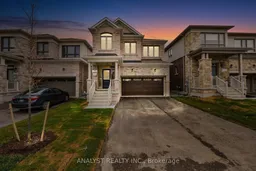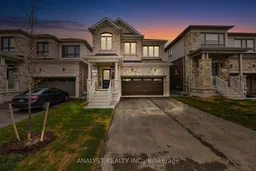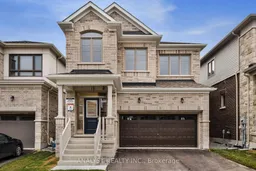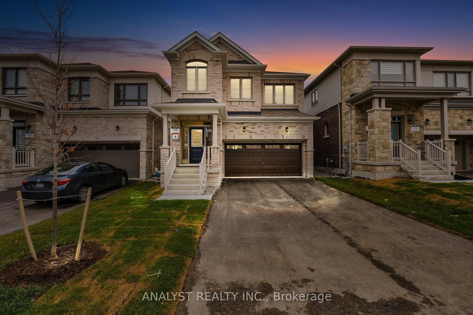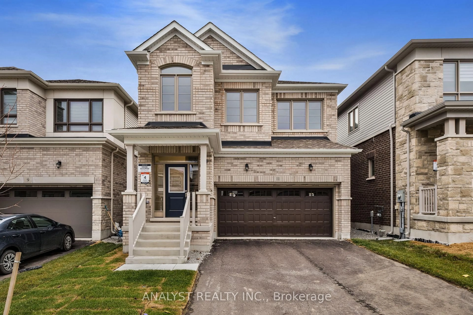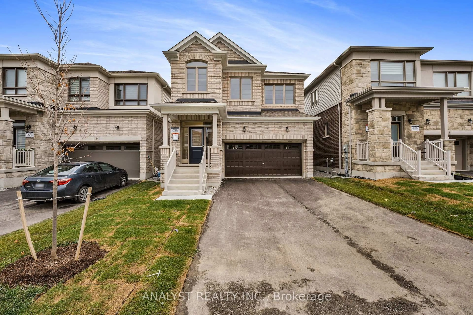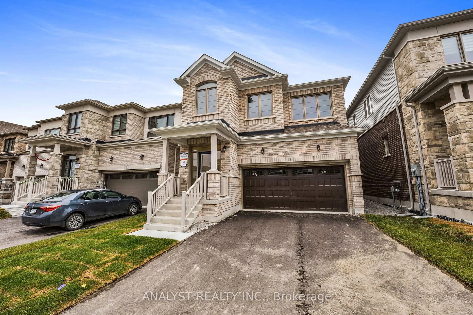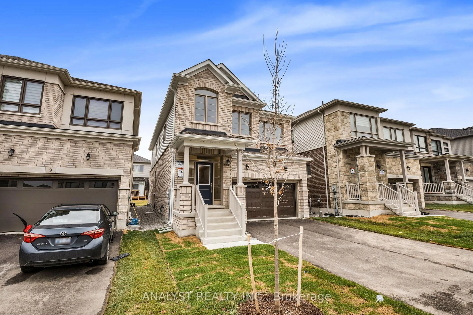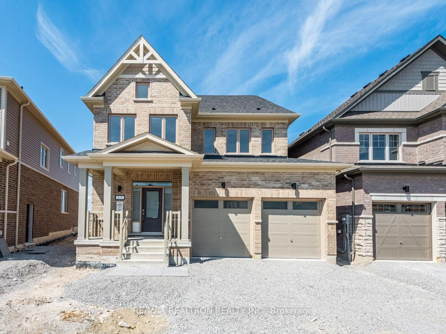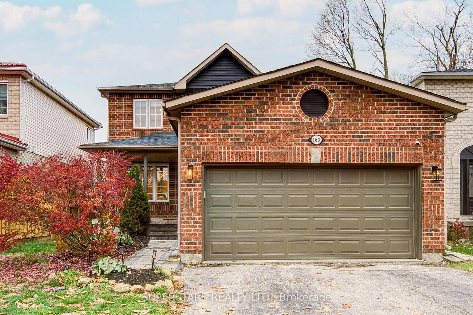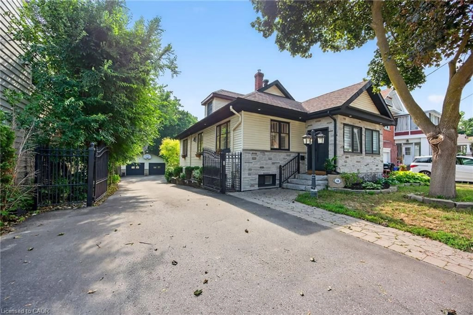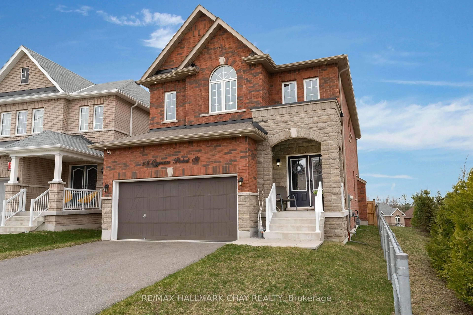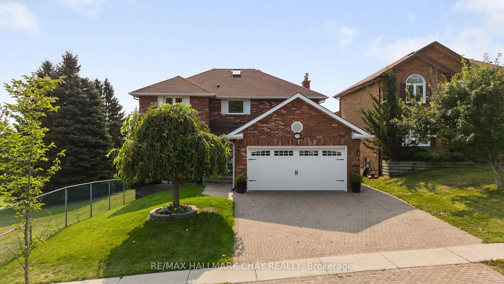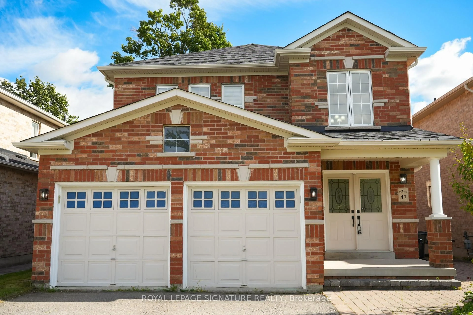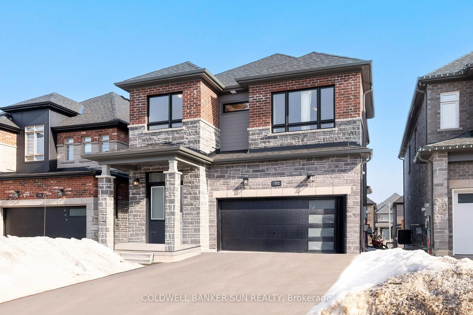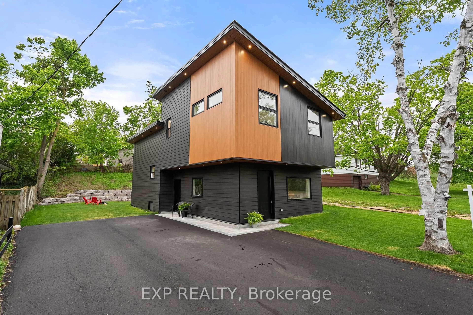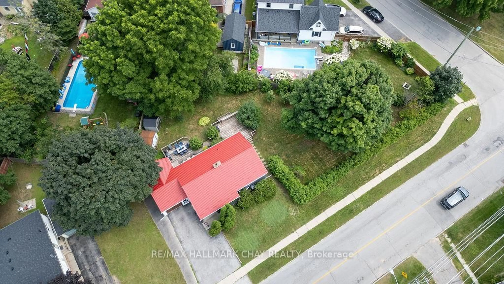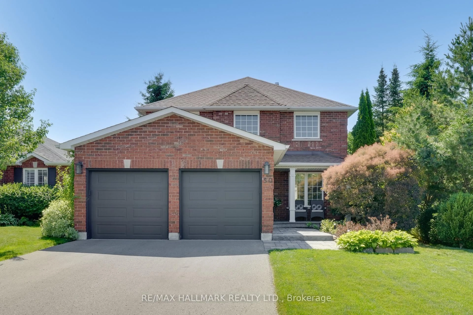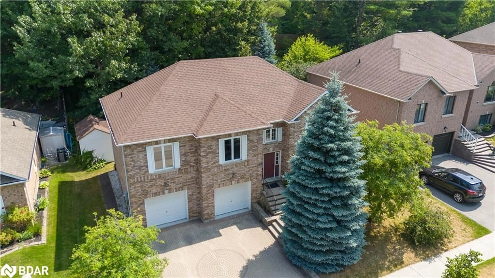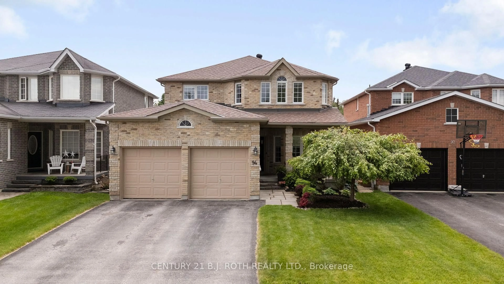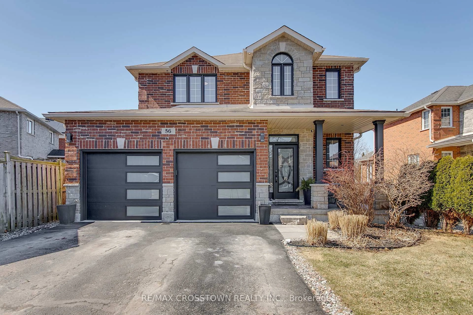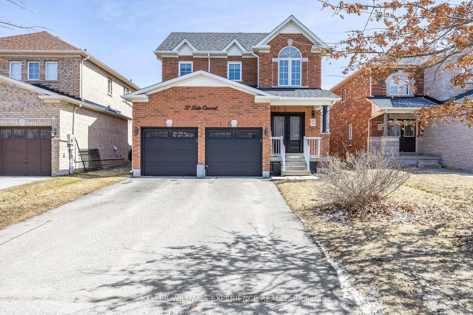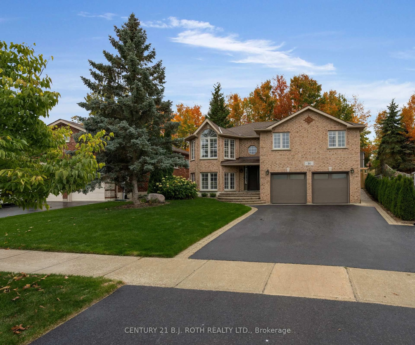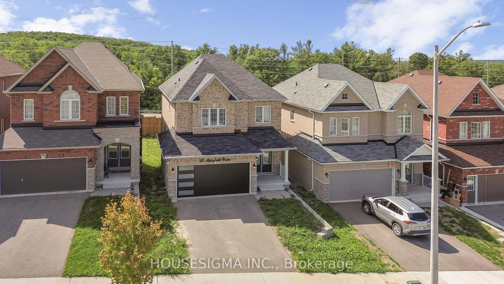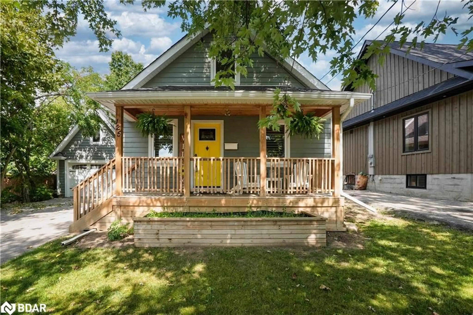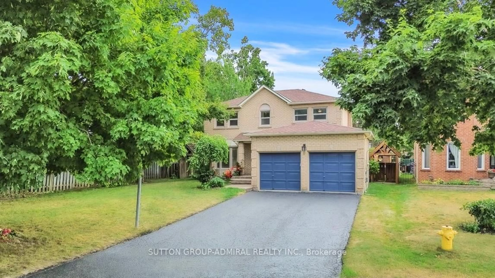11 Gemini Dr, Barrie, Ontario L9J 0P5
Contact us about this property
Highlights
Estimated valueThis is the price Wahi expects this property to sell for.
The calculation is powered by our Instant Home Value Estimate, which uses current market and property price trends to estimate your home’s value with a 90% accuracy rate.Not available
Price/Sqft$418/sqft
Monthly cost
Open Calculator
Description
Magnificent Brand New Never lived in home built by the award-winning Great Gulf! This stunning property is located in Most Prestigious Community of Southeast Barrie, just minutes from the Barrie GO Station, shopping, restaurants, and Hwy 400. The main level of the home features an open-concept Eat-in kitchen with centre island/breakfast bar and breakfast area, seamlessly flowing into the family room, dining room, and a DEN that can be used as a study or office. Beautiful solid hardwood floors run throughout the main level. Upstairs, you'll find 4 spacious bedrooms and 2 bathrooms, including a large primary bedroom with two walk-in closets and a gorgeous private 4-piece ensuite showcasing a Separate tub and Glass enclosed shower. The second-floor also offers a LOFT area and a laundry room, both add convenience and luxury. This is a fully detached home with a2 car garage you don't want to miss- your Dream home awaits!"
Property Details
Interior
Features
Main Floor
Dining
11.1 x 8.7Open Concept / hardwood floor
Den
8.0 x 8.3hardwood floor / Window
Great Rm
10.9 x 15.9hardwood floor / Open Concept / Large Window
Breakfast
10.9 x 10.4hardwood floor / Open Concept / W/O To Yard
Exterior
Features
Parking
Garage spaces 2
Garage type Attached
Other parking spaces 2
Total parking spaces 4
Property History
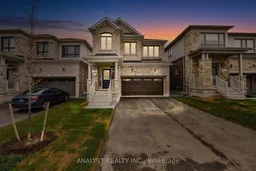 42
42