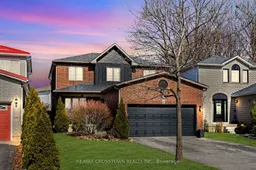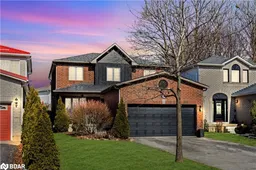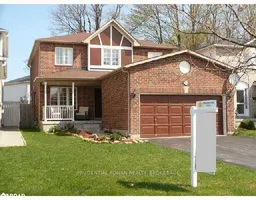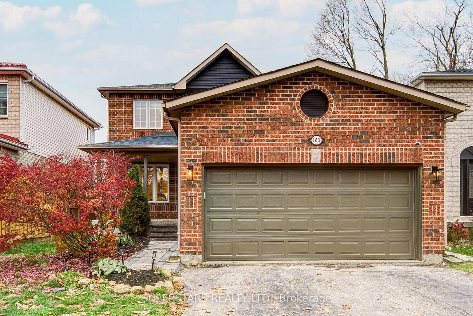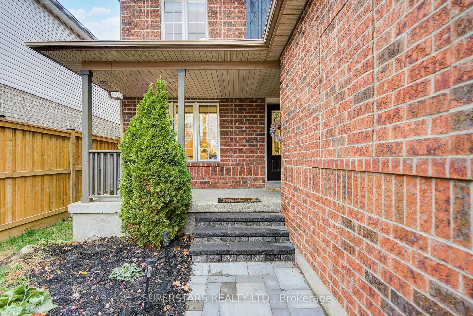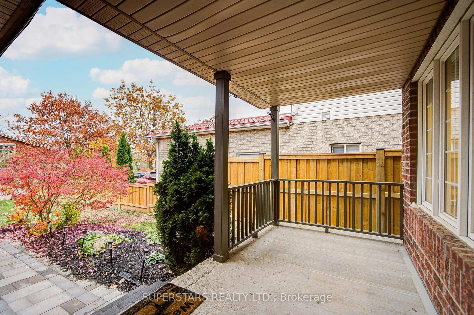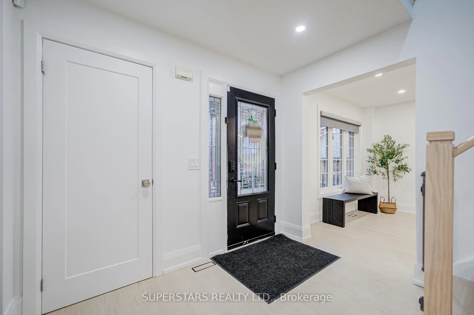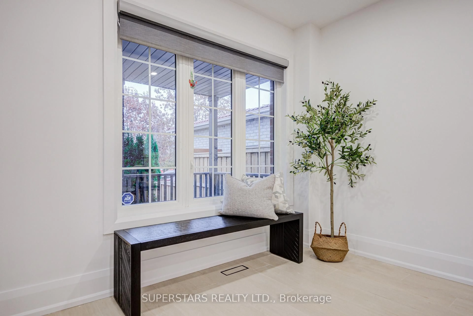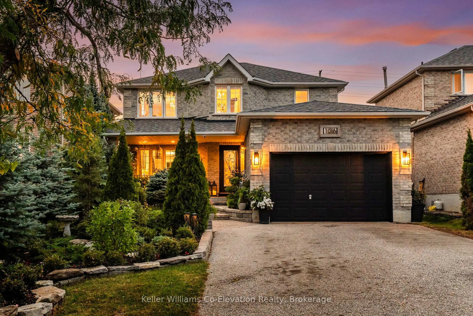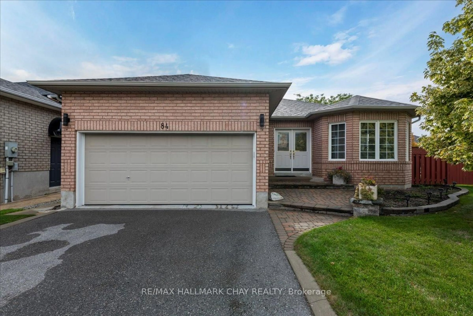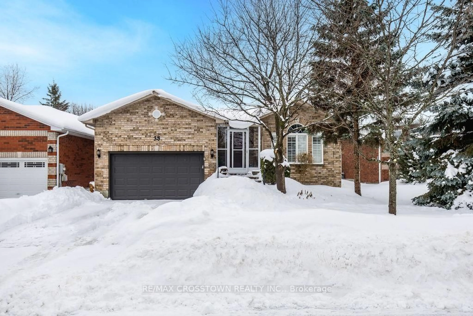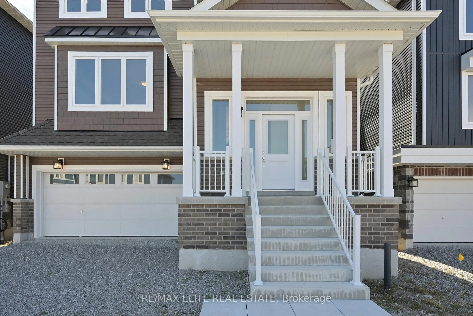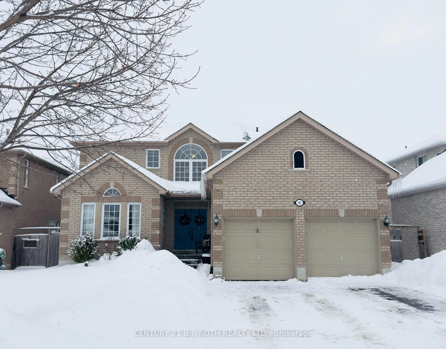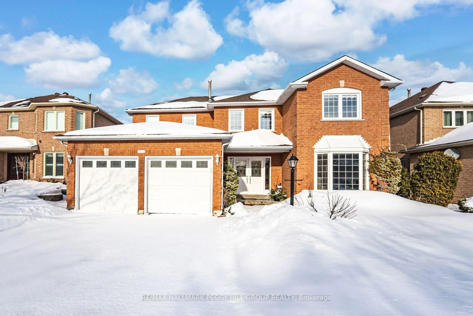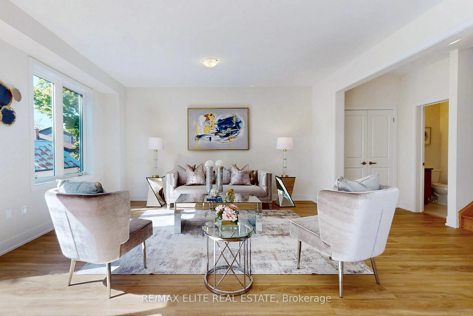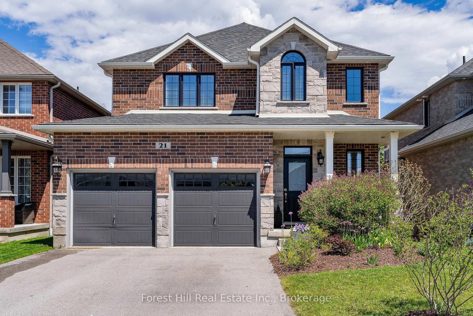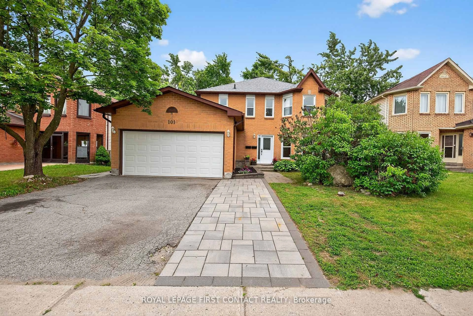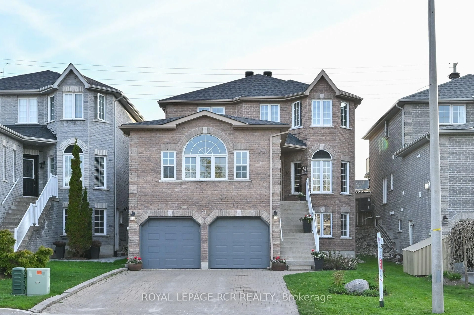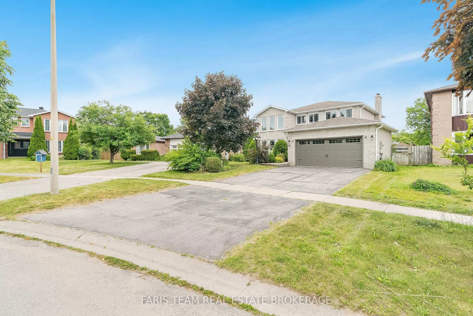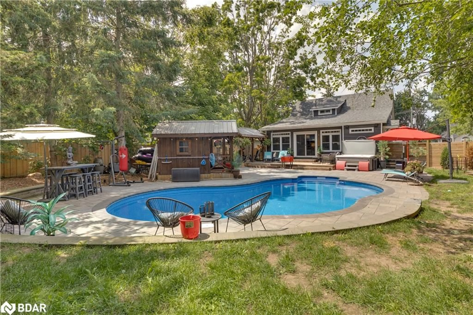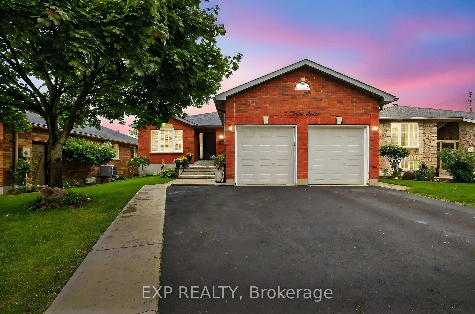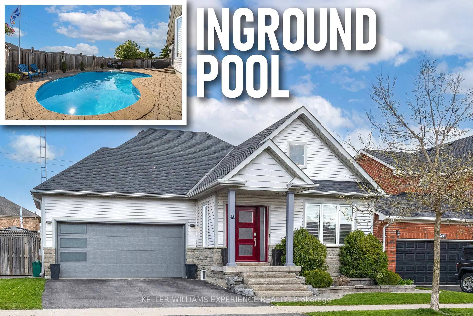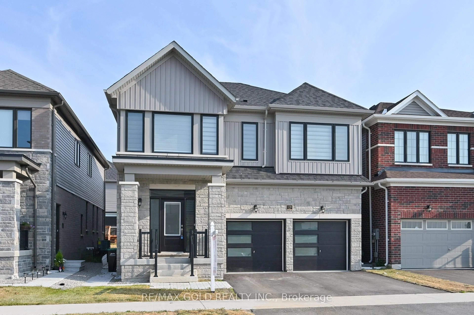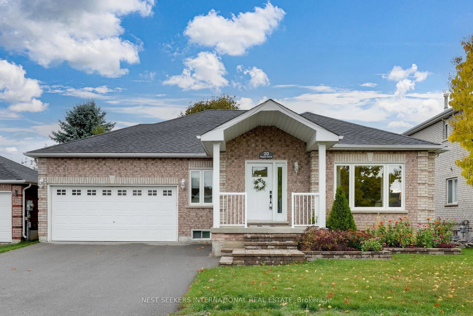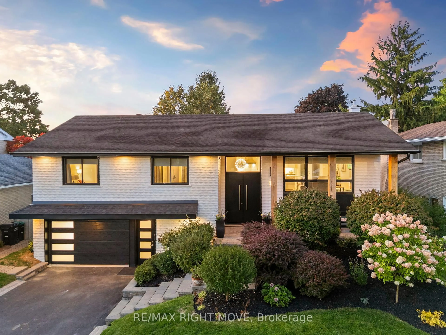163 Brucker Rd, Barrie, Ontario L4N 8R8
Contact us about this property
Highlights
Estimated valueThis is the price Wahi expects this property to sell for.
The calculation is powered by our Instant Home Value Estimate, which uses current market and property price trends to estimate your home’s value with a 90% accuracy rate.Not available
Price/Sqft$578/sqft
Monthly cost
Open Calculator
Description
CHEF'S KITCHEN, DESIGNER FINISHES & A BACKYARD MADE FOR ENTERTAINING! Step into elevated living in Barrie's highly sought-after Holly neighbourhood, where this exceptional home blends location, luxury, and lifestyle seamlessly. Just minutes from schools, parks, restaurants, shopping, and Highway 400, everyday convenience is truly within reach. The brand-new interlock walkway enhances the overall appearance and functionality of both the front and back entrances. The thoughtfully designed backyard feels like a private retreat, with extra-high fencing that boosts privacy while providing a safe outdoor space for children. The spacious entertainer's deck and gazebo create the perfect setting for unforgettable summer moments. Inside, the foyer opens into a bright and airy main floor. Heated flooring in the living room and kitchen offers year-round comfort, while the electric remote-control blinds in the living and dining rooms add a touch of modern luxury. The open-concept chef's kitchen impresses with quartz countertop and quartz backsplash, and a 92"x48" oversized island with abundant storage-designed to spark culinary creativity and host gatherings with ease, with direct access to the rear deck. The kitchen also features a custom bar and wine cabinet, ideal for entertaining guests. Direct garage access leads into a spacious laundry room, adding even more convenience to the main-floor layout. Upstairs, you'll find three bedrooms, including a serene primary suite complete with a walk-in closet and a spa-like ensuite featuring heated floors, a double vanity, and an oversized glass shower. A stylish 5-piece main bathroom further enhances comfort for the whole family. The garage is equipped with a modern door and interior access, making it practical year-round. Major updates-including the roof (2021), furnace (2024), and air conditioner (2024)-offer long-term peace of mind. You can't miss it .
Property Details
Interior
Features
Main Floor
Living
4.53 x 3.0Heated Floor / hardwood floor / Window
Dining
5.12 x 3.04hardwood floor / Large Window / Open Concept
Kitchen
6.73 x 4.27Heated Floor / Quartz Counter / Centre Island
Laundry
2.67 x 2.03W/O To Garage
Exterior
Features
Parking
Garage spaces 2
Garage type Attached
Other parking spaces 4
Total parking spaces 6
Property History
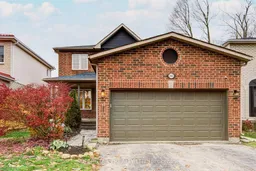 45
45