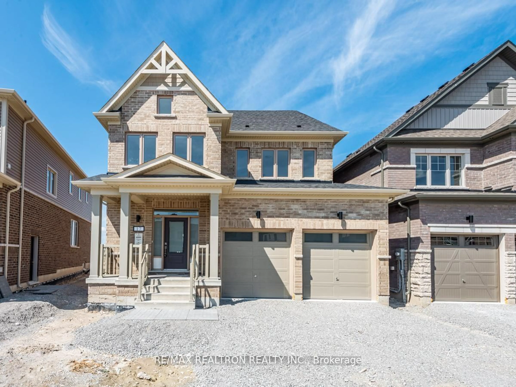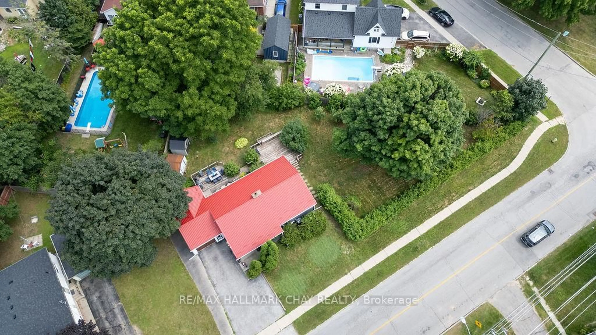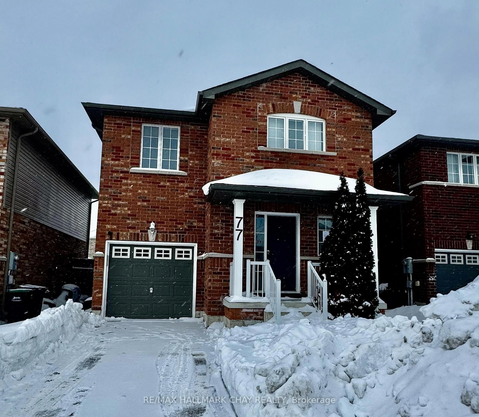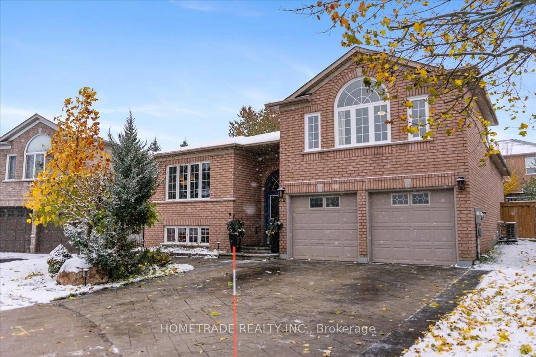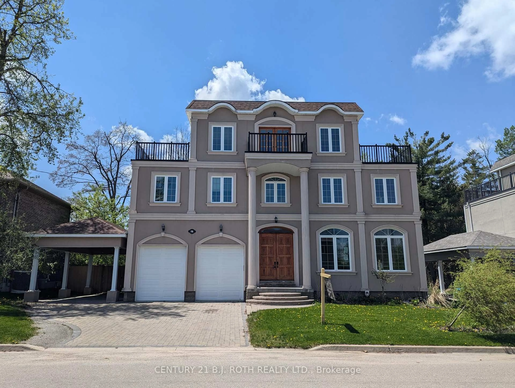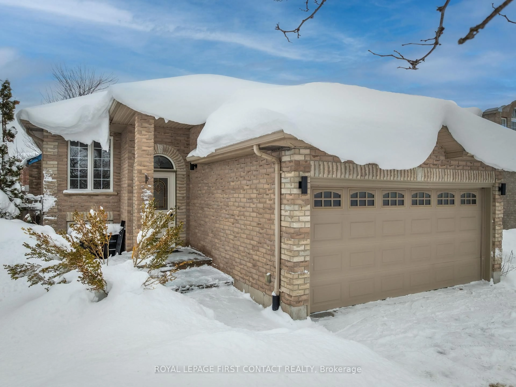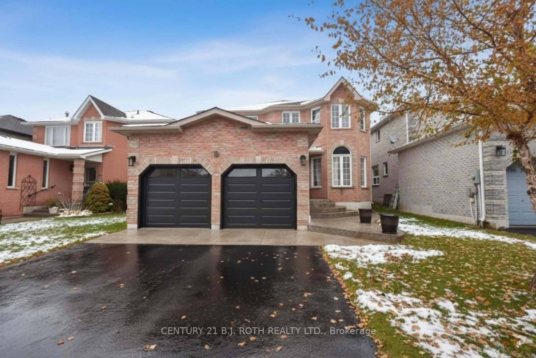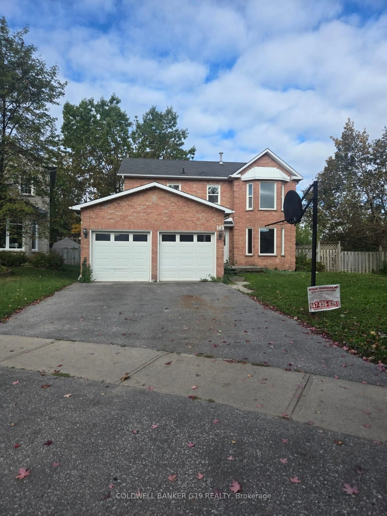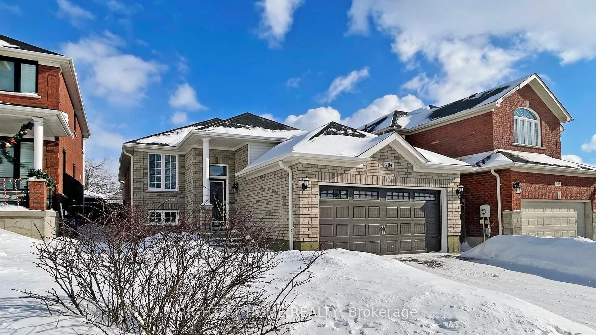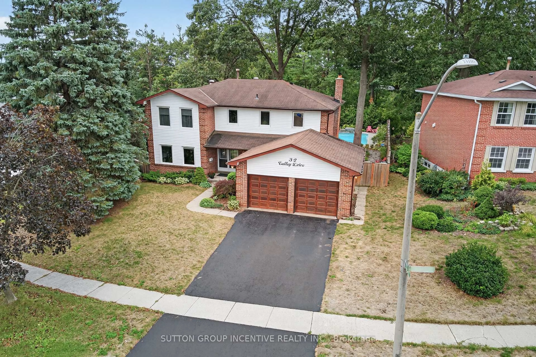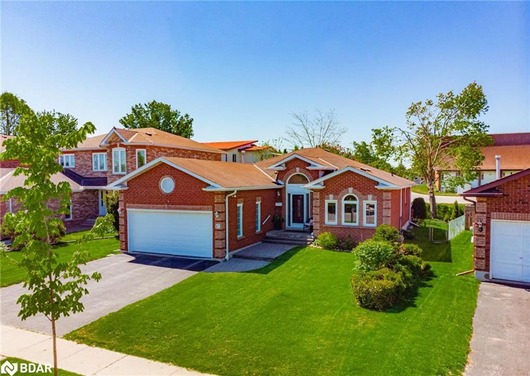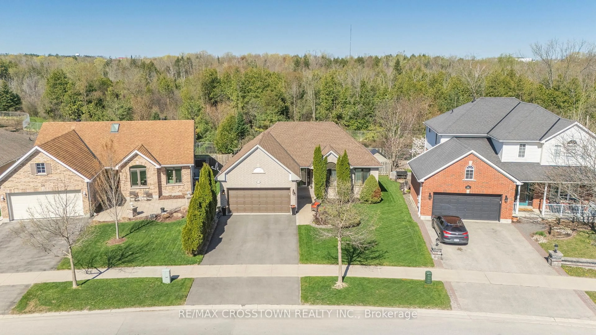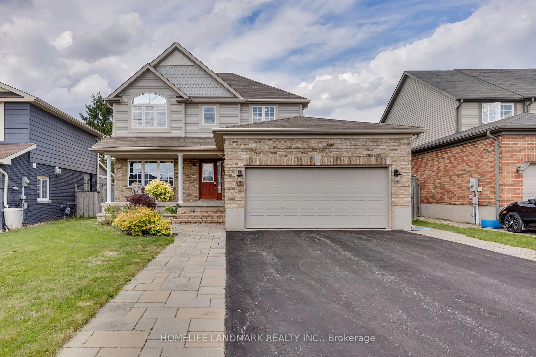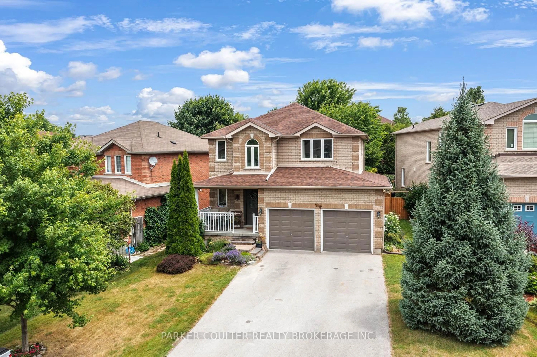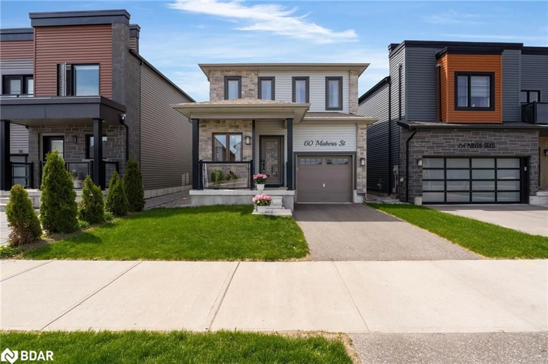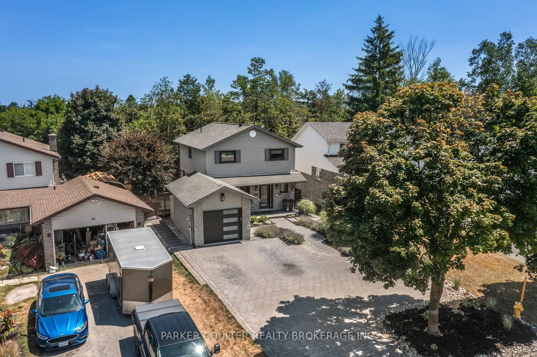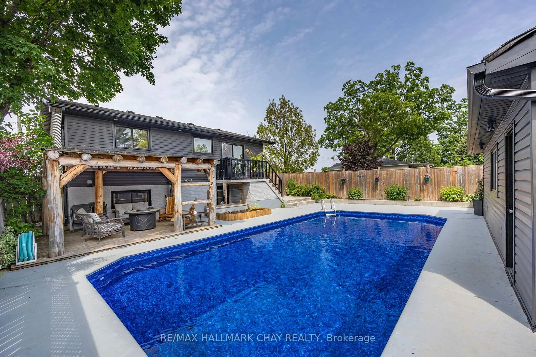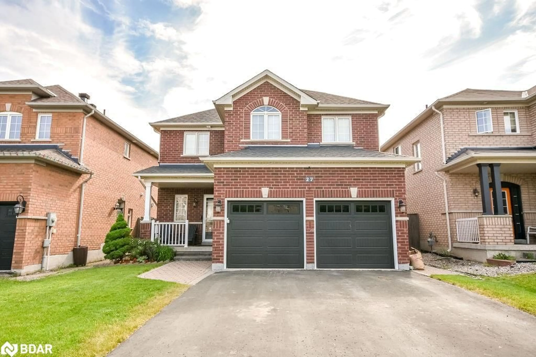Luxury and affordability don't normally go hand in hand, but 15 Dykstra Dr is the rare exception. This fully-renovated 3 bed, 2.5 bath home offers approximately 1,525 sq ft of stylish, turnkey living in one of Barrie's most desirable neighbourhoods. Cherished, enjoyed, and well maintained for over two decades by the same family, this home has just been completely updated from top to bottom, ready for it's next chapter. Featuring a spacious open-concept layout, luxury finishes and fixtures throughout, a brand-new chef's kitchen with gleaming quartz countertops, new stainless steel appliances, and tons of cabinet and storage space this home is well equipped to meet all of the demands of modern life. Upstairs, you'll find 3 generously sized bedrooms, including a bright and airy primary suite with private ensuite. Every upgraded detail has been thoughtfully implinted from top to bottom, from the faucets to the light fixtures and everything in between, Outside, relax or entertain in the large, fully fenced 40' 109' backyard featuring a brand- new deck and privacy wall. Perfectly complimented by an extra-wide driveway with no sidewalk to impede parking of up to 4 vehicles. Located in the family-friendly Holly neighbourhood, you're steps from top-rated schools, parks, nature trails, public transit, and minutes to Hwy 400 and all south Barrie amenities.
Inclusions: Brand new S/S Fridge, S/S Stove, Washer & Dryer. All light fixtures.
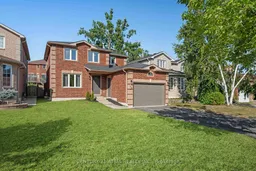 30
30

