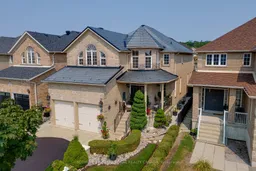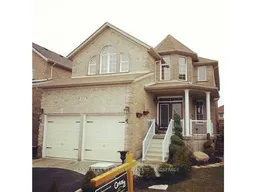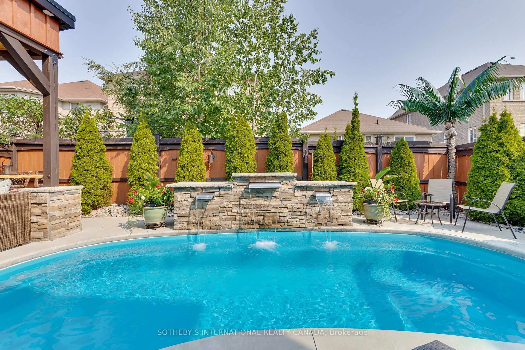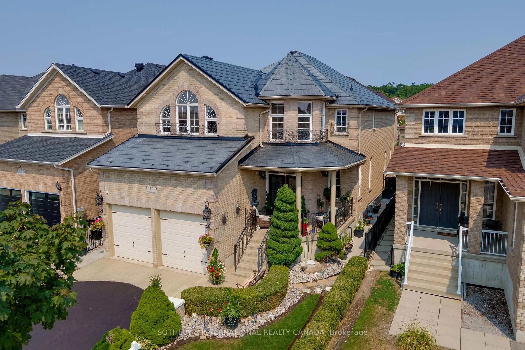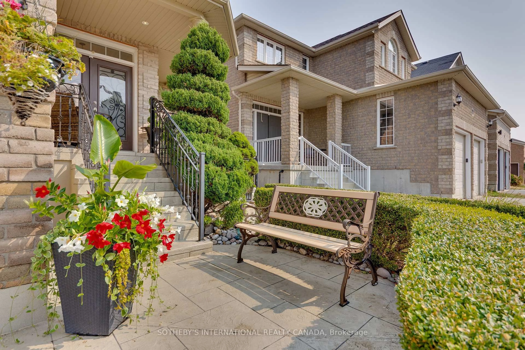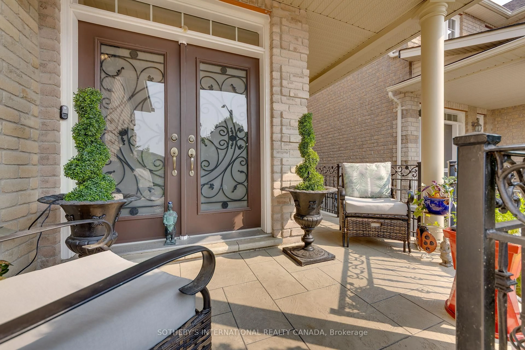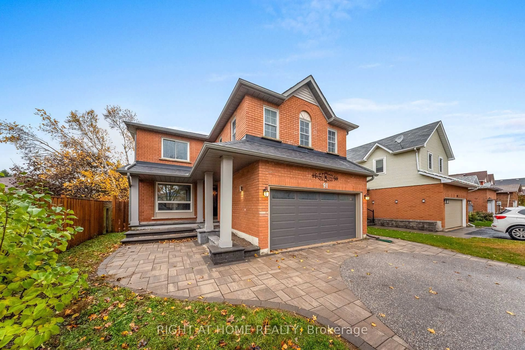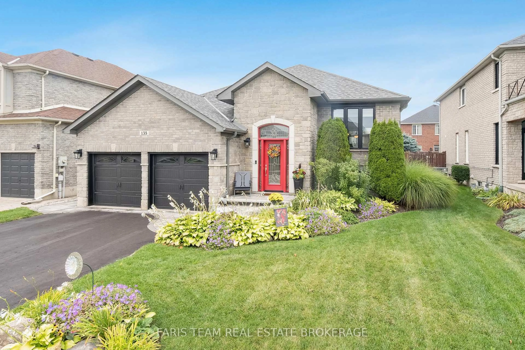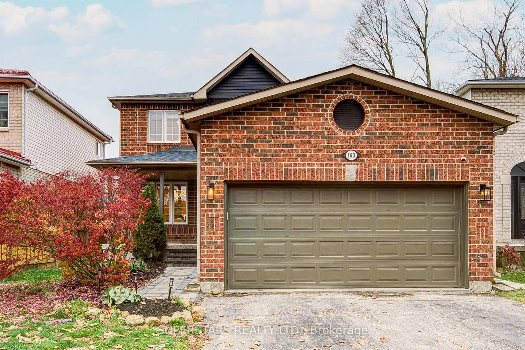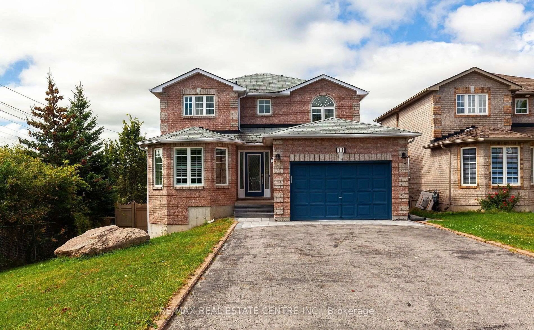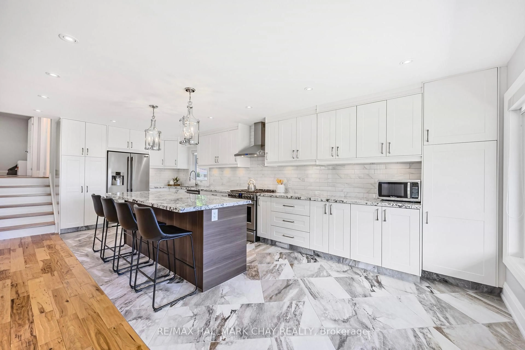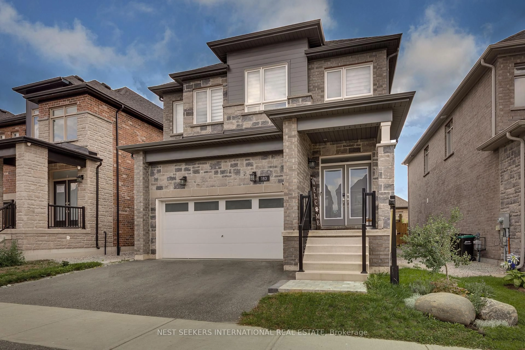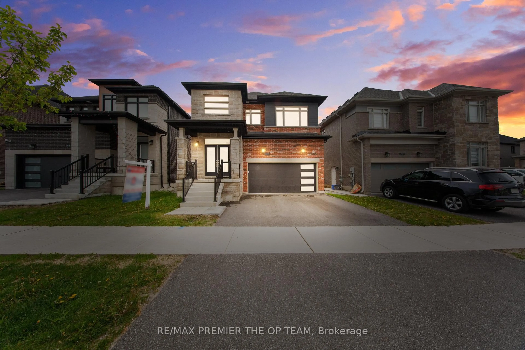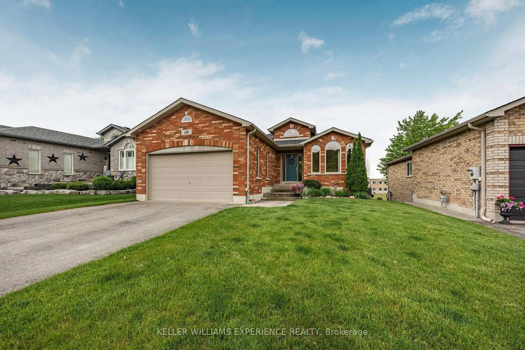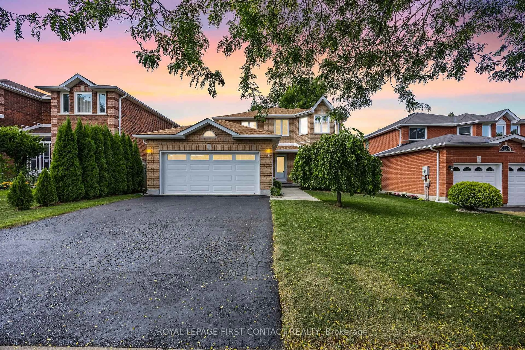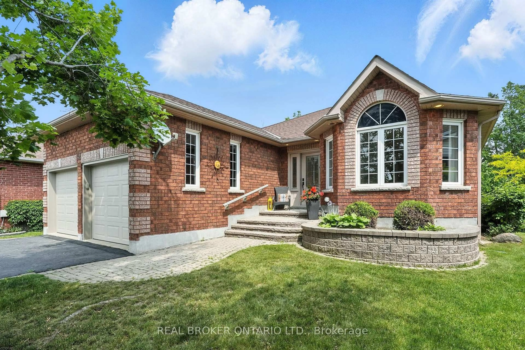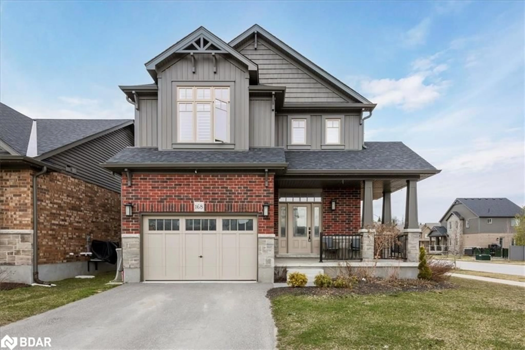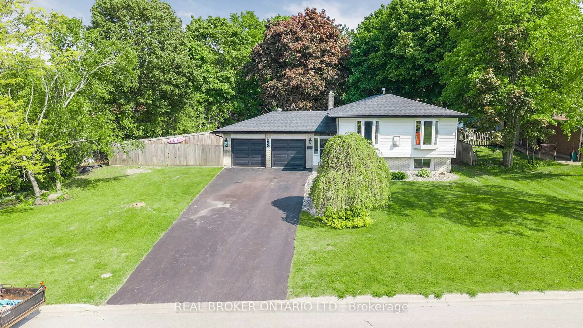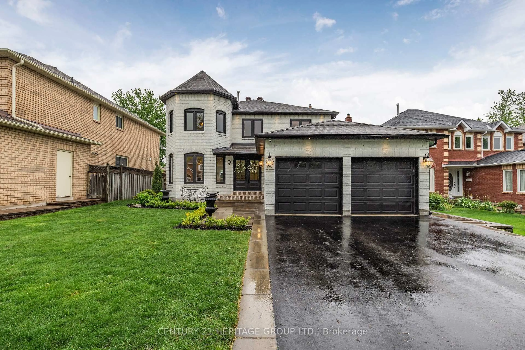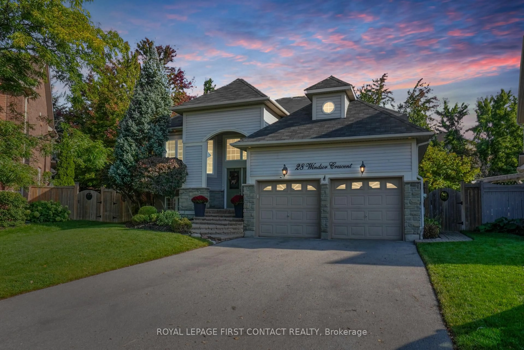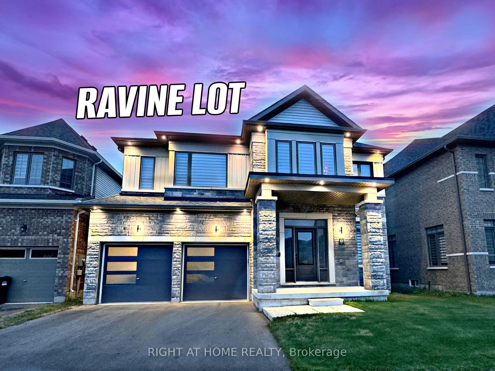12 Parisian Cres, Barrie, Ontario L4N 0Y9
Contact us about this property
Highlights
Estimated valueThis is the price Wahi expects this property to sell for.
The calculation is powered by our Instant Home Value Estimate, which uses current market and property price trends to estimate your home’s value with a 90% accuracy rate.Not available
Price/Sqft$339/sqft
Monthly cost
Open Calculator
Description
Welcome to this meticulously designed residence, where refined interiors meet an extraordinary backyard oasis. The stunning inground heated salt water pool features a cascading waterfall and is complemented by an elegant cabana outfitted with a sound system, TV, and a cozy gas fireplace perfect for outdoor entertaining. An outdoor shower completes this resort-inspired retreat. Inside, the home impresses with spacious principal rooms, including two oversized bedrooms and a luxurious primary suite with a spa-like 4-piece ensuite. The chef's kitchen boasts a large island with an integrated sink, ideal for gatherings and culinary creations. Soaring ceilings in the family room enhance the sense of space, while custom iron railings add an elegant touch to the staircase. Premium finishes flow throughout with porcelain tile and rich hardwood flooring on the main level. The exterior is a masterpiece of professional landscaping, offering incredible curb appeal. A durable metal roof provides lasting peace of mind. This is a rare opportunity to own a beautifully upgraded home with a backyard sanctuary that truly elevates everyday living.
Property Details
Interior
Features
2nd Floor
Br
4.4 x 4.57Primary
5.4 x 4.04 Pc Ensuite
Br
4.3 x 4.27Exterior
Features
Parking
Garage spaces 2
Garage type Attached
Other parking spaces 2
Total parking spaces 4
Property History
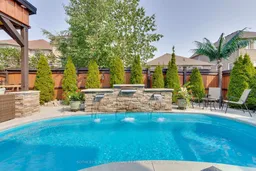 31
31