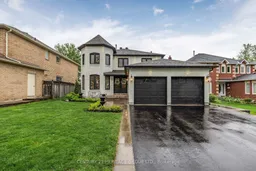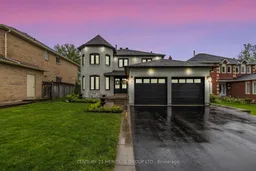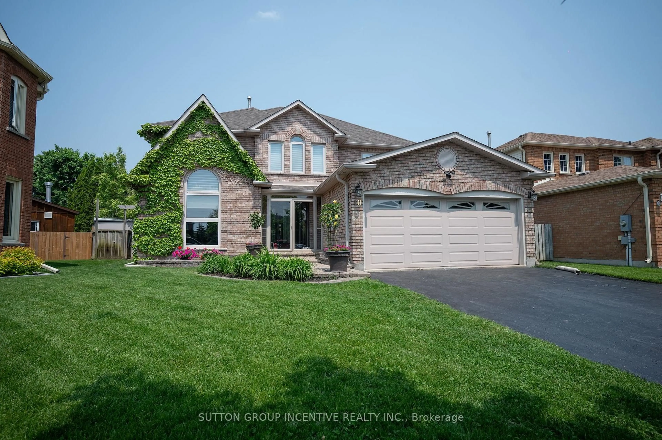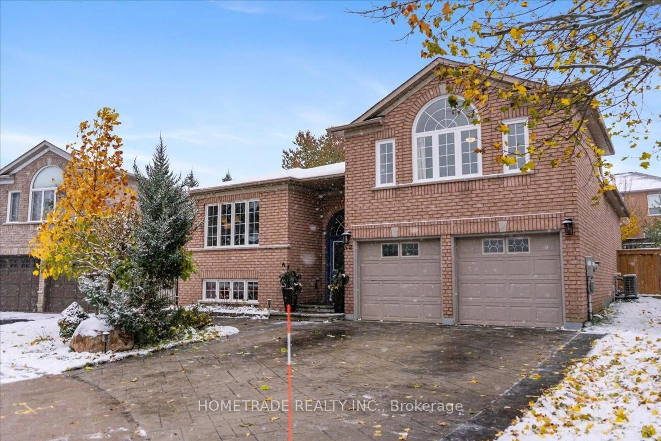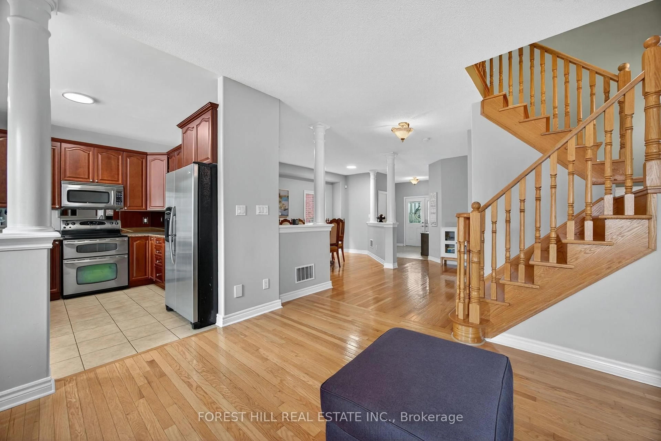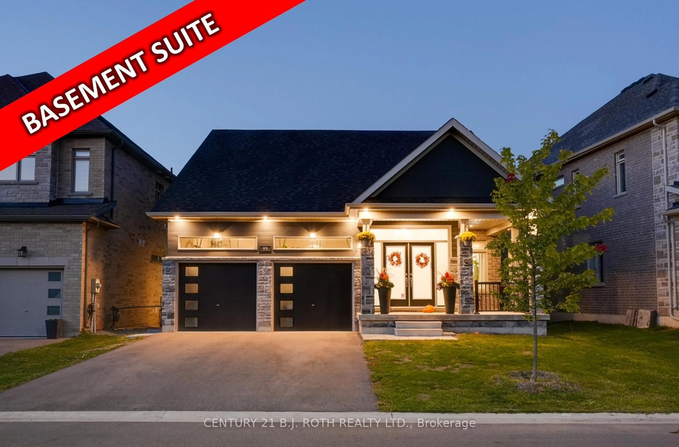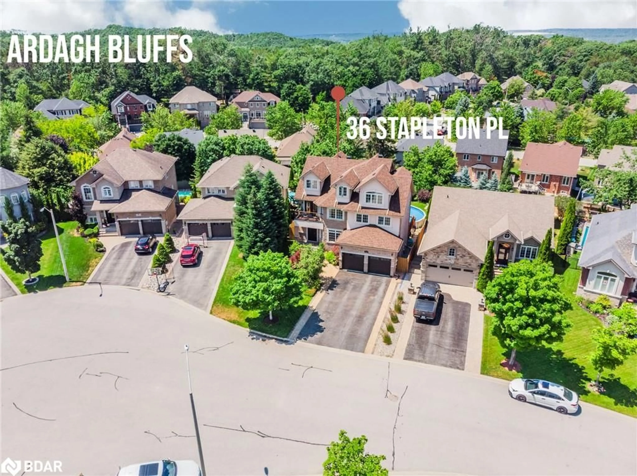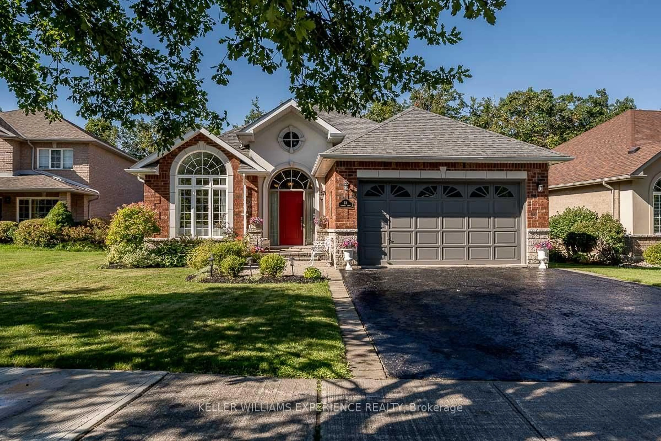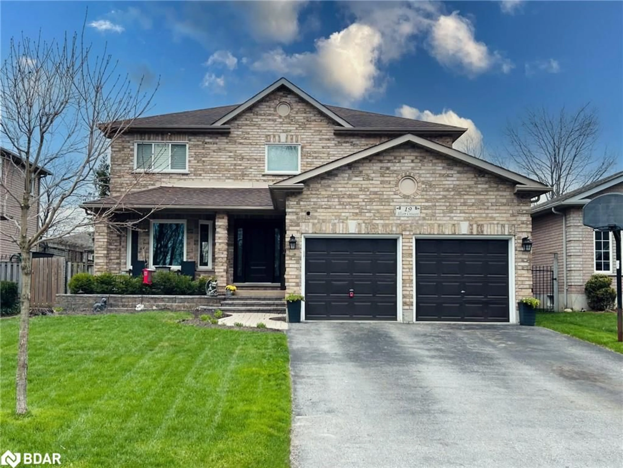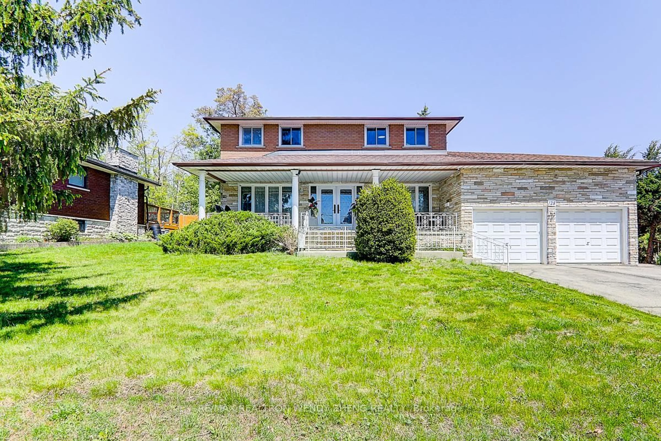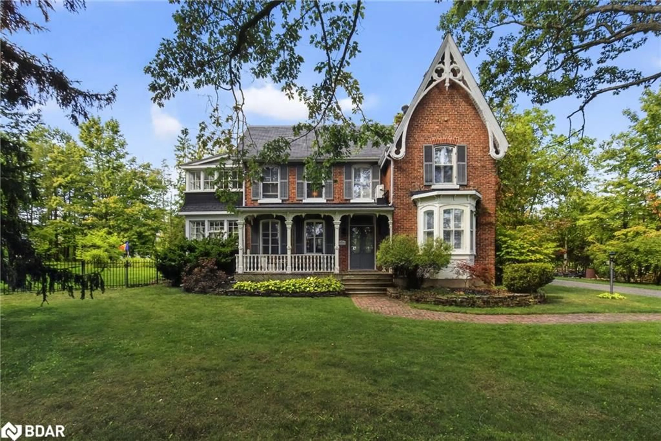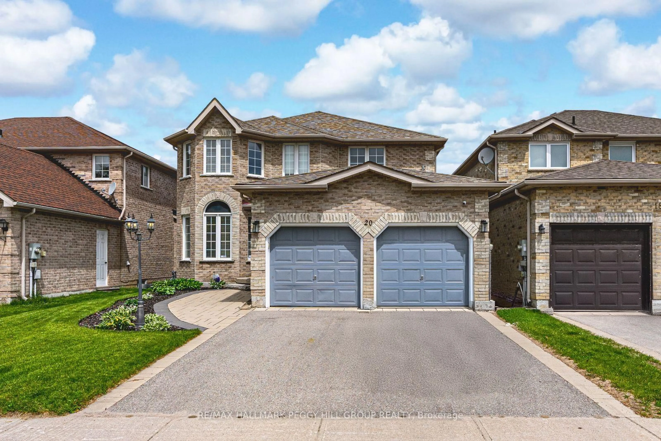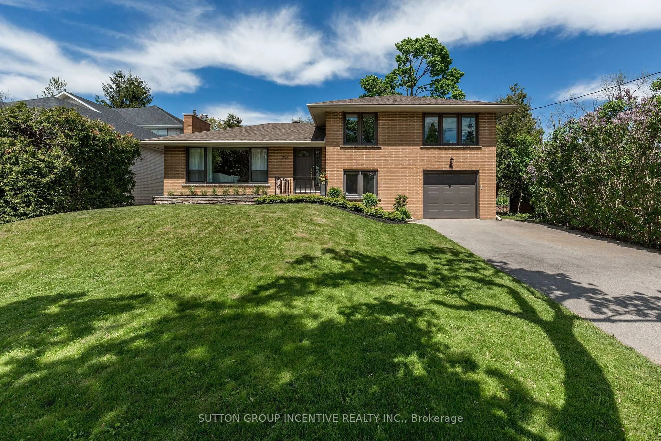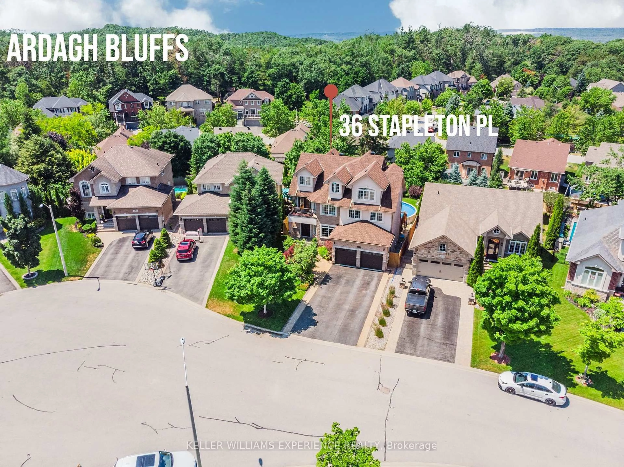Absolutely stunning 4 bed 4 bath home on 50 ft lot in desirable court location. This Extensively Renovated 2498 Sq Ft home is truly Magazine worthy. custom Kitchen With Quartz Counters and Backsplash, Massive Island, 48in Gas Stove, bar fridge, Soft close Cabinetry and Crown Moulding. The Main Floor Features High End Engineered Flooring and Pot Lights Throughout. Large Living and Dining Rooms That are perfect for Entertaining. A bonus Den/Office with French Doors completes this Functional Layout. The Oversized Primary Suite has a Walk In Closet and Spa Like 5pc Ensuite with Glass Shower, Stand Alone Tub and Double Vanity. Other 3 Bedrooms are Good size and Laundry is Conveniently on 2nd Floor. The Fully Finished basement has a Large Rec Room with gas Fireplace and Built in Bar. There is also another Office/Den that has a 3 pc Semi Ensuite. On the exterior the upgrades don't stop. Interlocking in front and back as well as a new Driveway in 2022. Exterior Pot Lights and Hardwired Landscape Lighting add to the Curb Appeal. Double Garage has added Height that can Accommodate a hoist. For added Security this property also comes with 6 Cameras and receiver. Just Move in and Enjoy!
Inclusions: Stainless Steel Fridge, Stove, Dishwasher, B/I Microwave, Bar Fridge, All Elfs, Window Coverings, Security Cameras and Receiver, Washer, Dryer, Central Vac, Gazebo.
