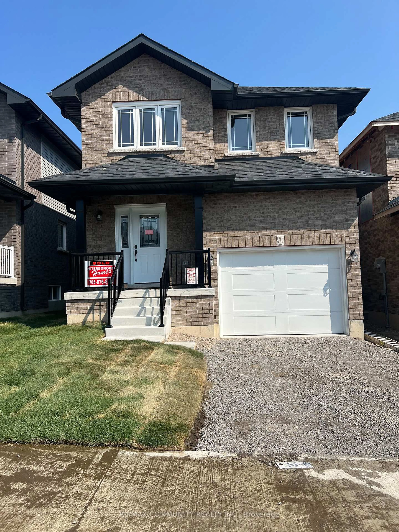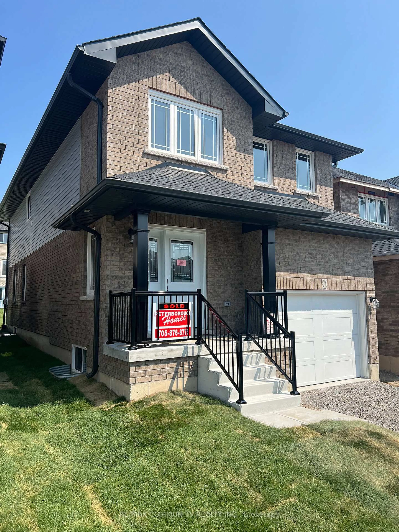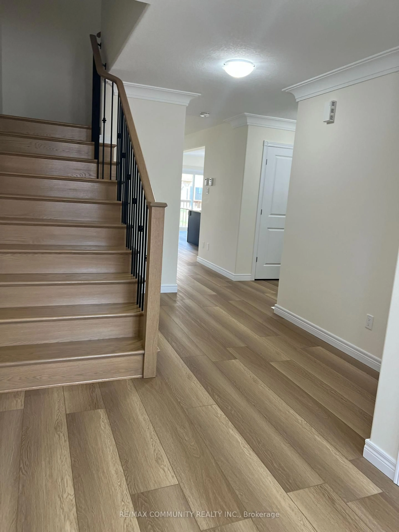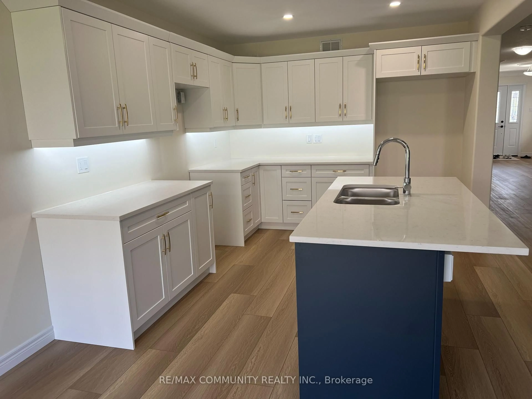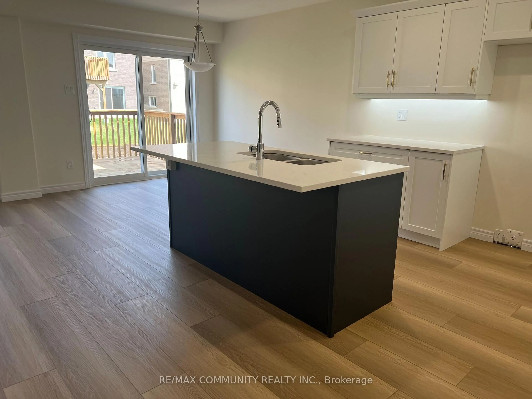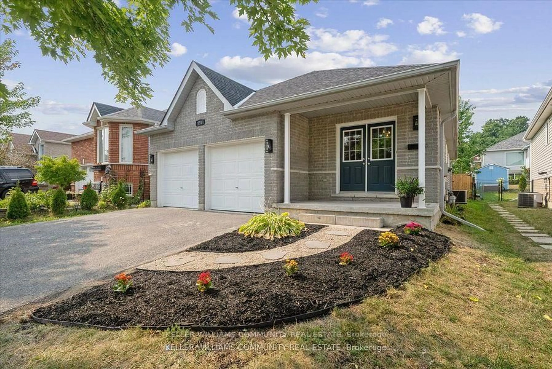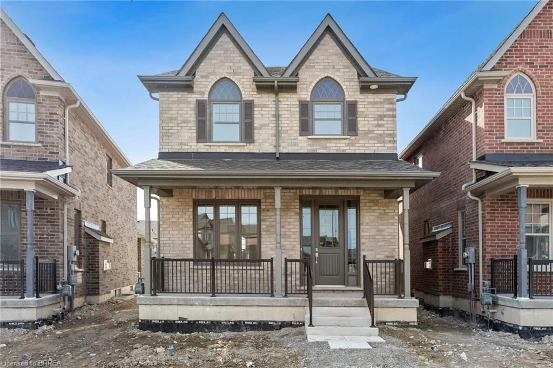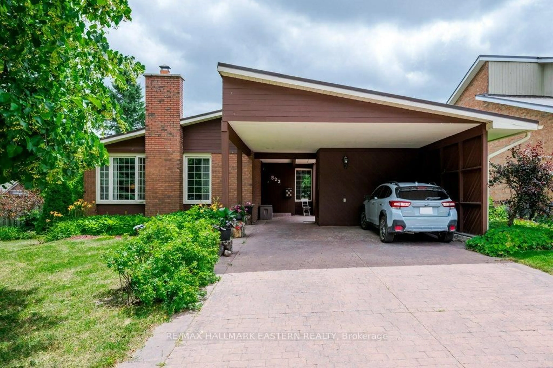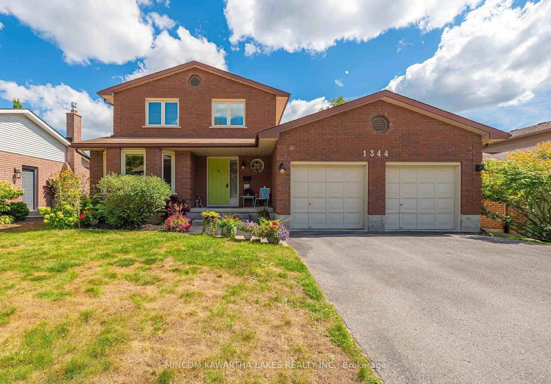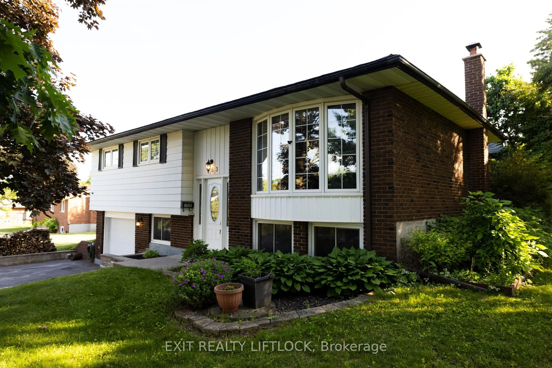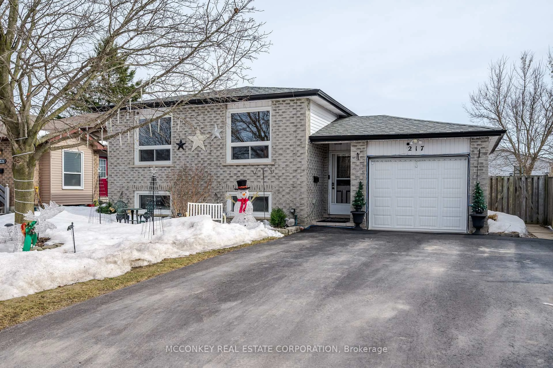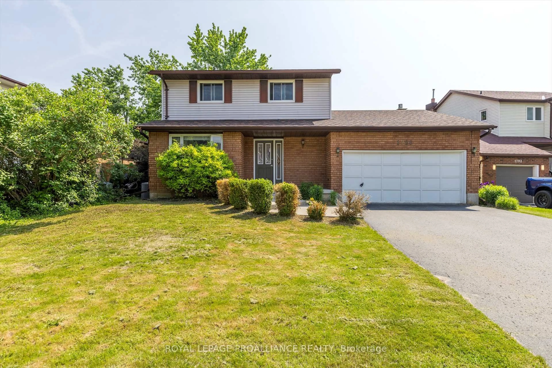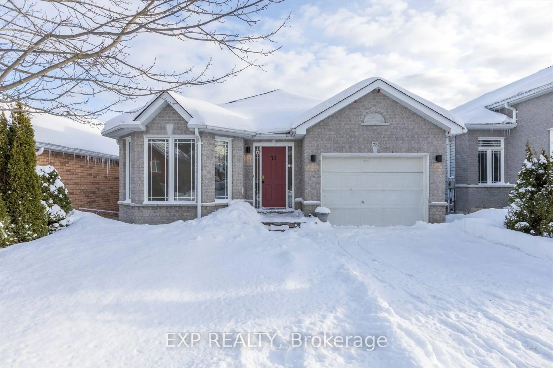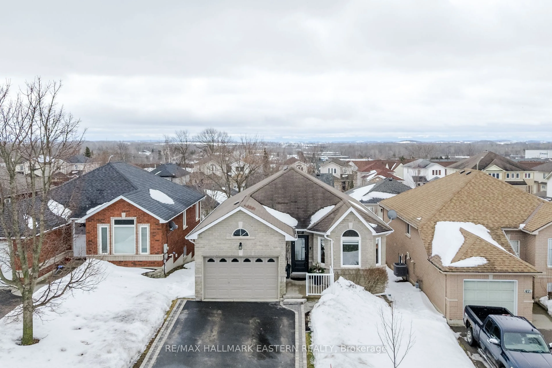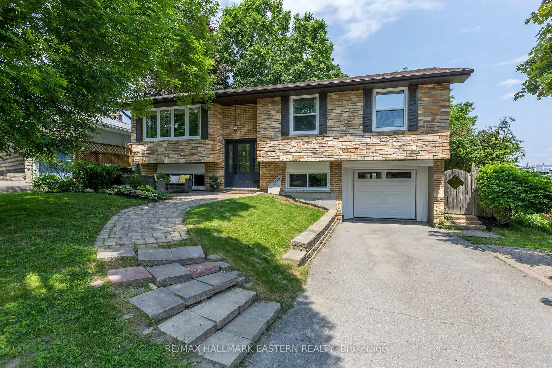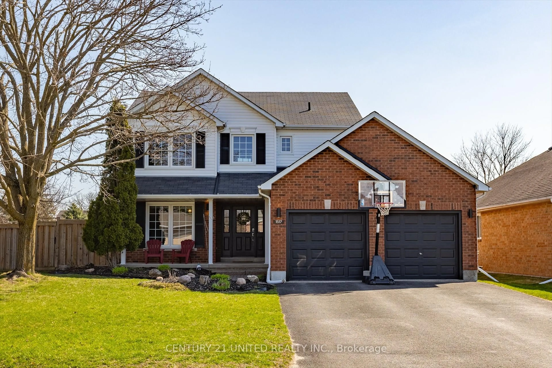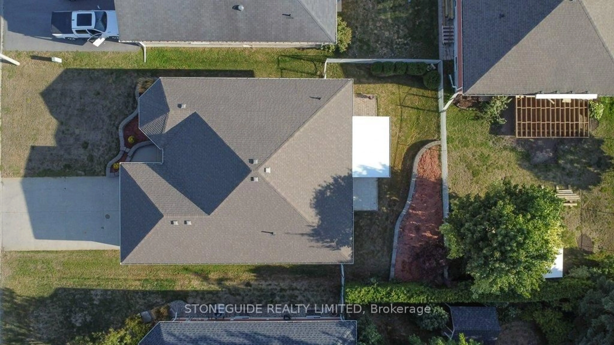236 O'Neil St, Peterborough North, Ontario K9K 0H1
Contact us about this property
Highlights
Estimated valueThis is the price Wahi expects this property to sell for.
The calculation is powered by our Instant Home Value Estimate, which uses current market and property price trends to estimate your home’s value with a 90% accuracy rate.Not available
Price/Sqft$359/sqft
Monthly cost
Open Calculator
Description
Welcome to Your Dream Home in Peterborough! This beautiful, light-filled 4-bedroom home is designed for modern living, combining comfort, style, and energy efficiency. The bright, open-concept main floor is perfect for entertaining or relaxing, while the sleek kitchen and sun-drenched living spaces create a warm, inviting atmosphere. Enjoy the convenience of a second-floor laundry room and retreat to your private ensuite after a long day. Built with exceptional craftsmanship, this home offers long-term value and peace of mind. The unfinished basement is a blank canvas ready to become your dream home gym, media room, extra living space, or even an income-generating suite. The possibilities are endless! Located in a safe, family-friendly neighbourhood, you're just minutes from the Trans Canada Trail, Fleming College, Trent University, and close to grocery stores, restaurants, hiking trails, and major amenities. Whether you're drawn to nature or city life, this location offers the best of both worlds. Move-in ready, this home is your opportunity to live brilliantly in one of Peterborough's most desirable communities.
Property Details
Interior
Features
Main Floor
Living
3.25 x 6.65Fireplace
Dining
3.2 x 3.18Kitchen
3.2 x 3.43Bathroom
1.07 x 2.21Exterior
Features
Parking
Garage spaces 1
Garage type Attached
Other parking spaces 1
Total parking spaces 2
Property History
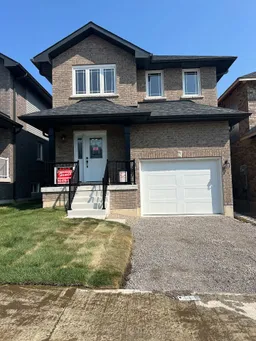 25
25
