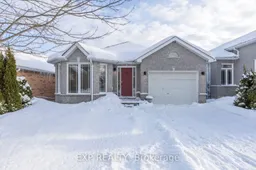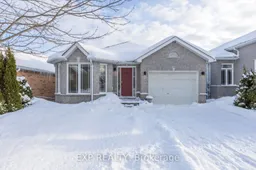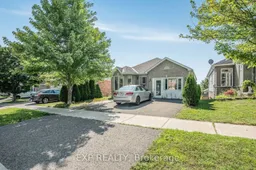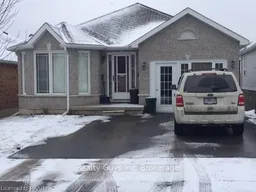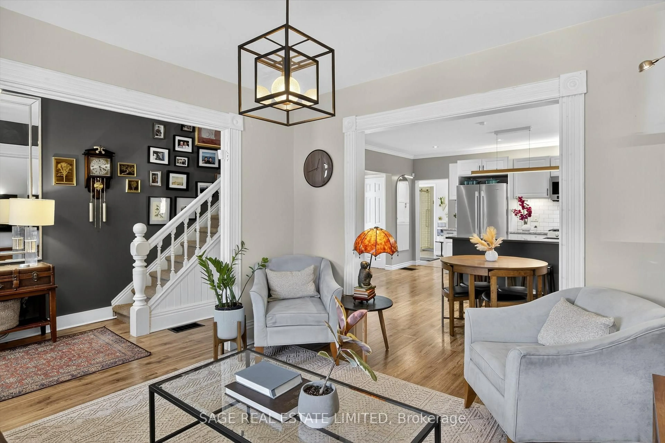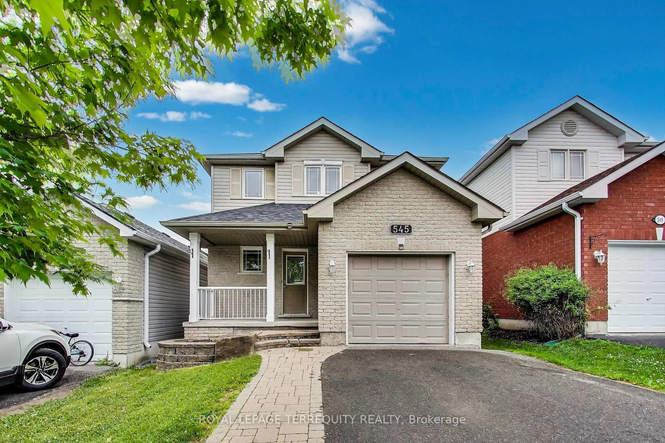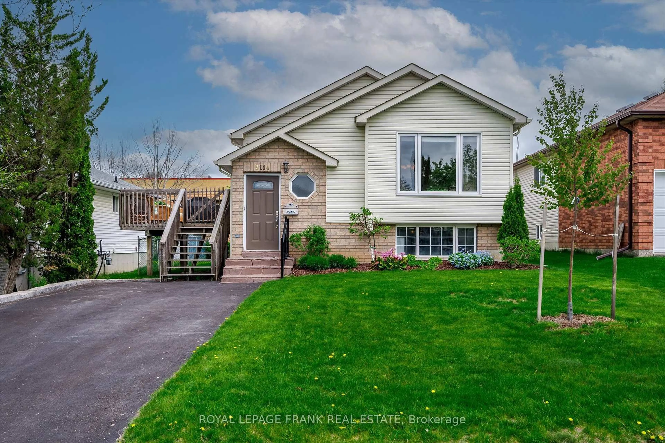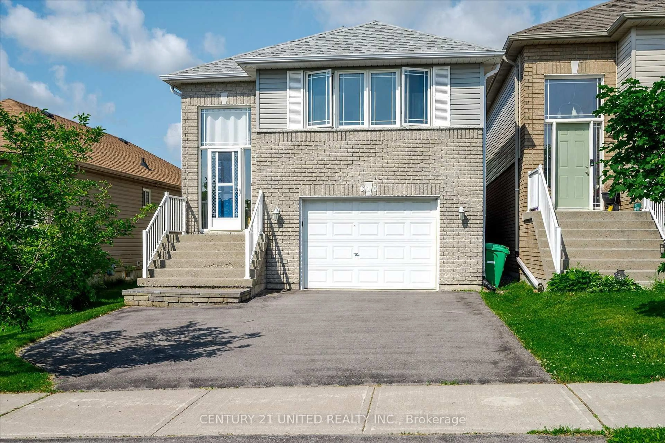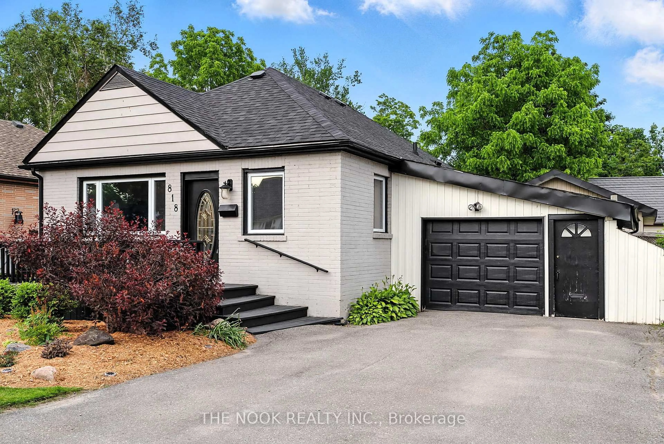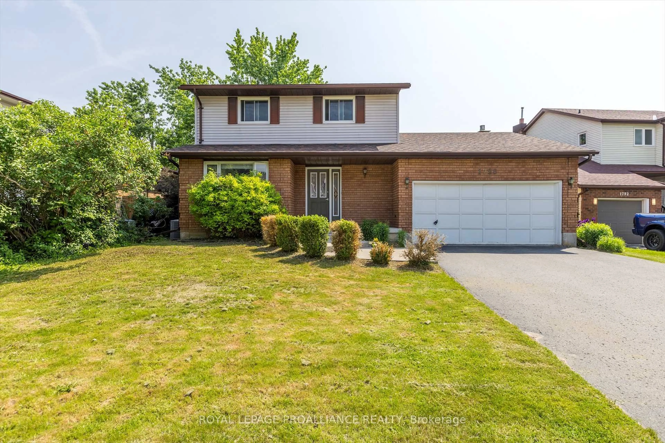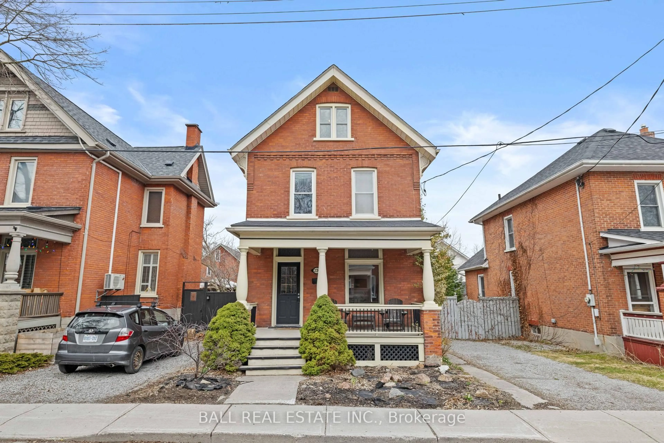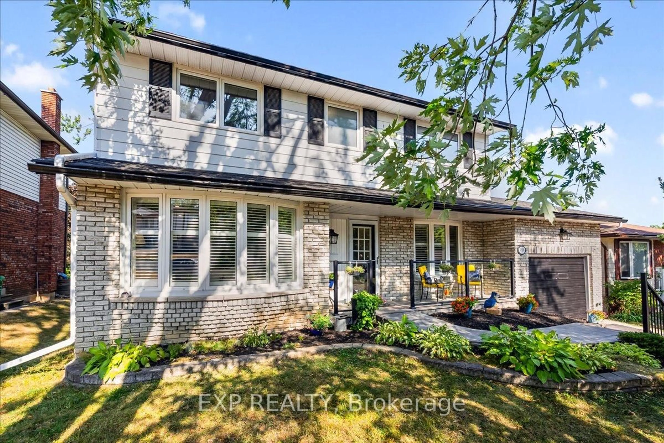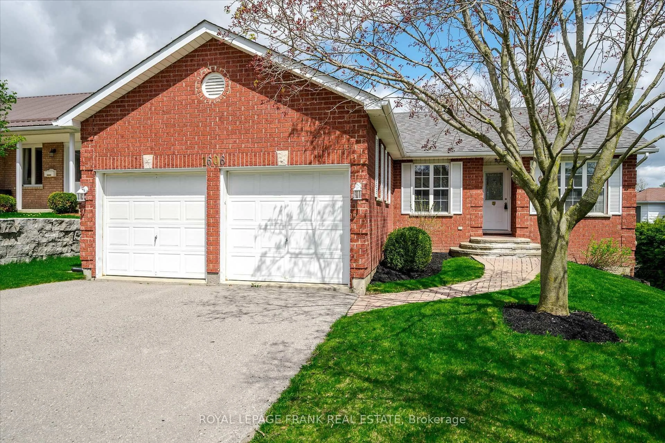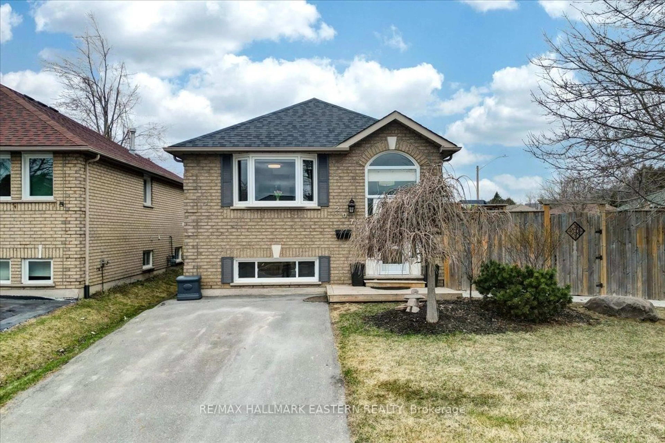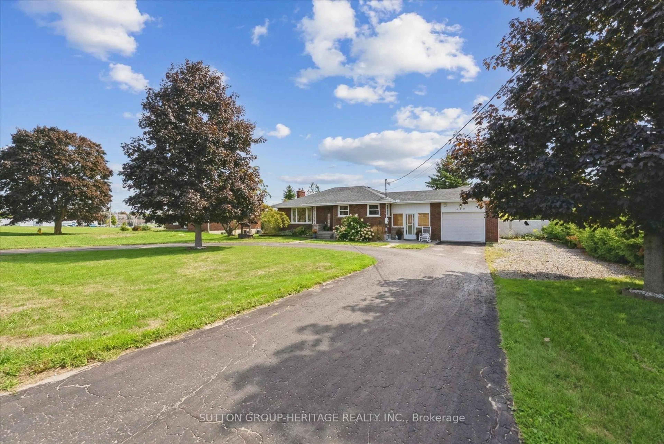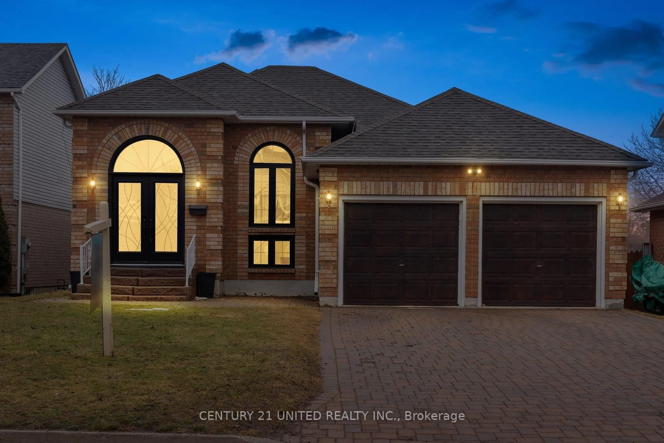**MUST SEE** Spacious Bungalow with Walkout Basement Ideal for Investors or Multi-Generational Living!Welcome to this beautifully renovated 6-bedroom, 4-bathroom raised bungalow, offering approximately 2,300 sq. ft. of total finished living space in one of Peterborough's most sought-after communities. With a separate entrance, two kitchens, two laundry rooms, and a walkout basement, this home provides excellent flexibility for extended families, in-law accommodations, or rental potential (buyer to verify zoning and local regulations). Inside, this home has been completely updated with new flooring, fresh paint, new doors, baseboards, and trim throughout. The kitchens have been refreshed with refinished cabinetry, new countertops, and modern light fixtures. The bathrooms feature new vanities, adding a contemporary touch. Major system updates include a new furnace (2025) and roof (2022), ensuring peace of mind for years to come.The main level boasts a bright and open layout with three spacious bedrooms, two full bathrooms, a well-appointed kitchen, and convenient in-suite laundry. The walkout lower level mirrors the upper floors functionality, offering three additional bedrooms, two bathrooms, a second full kitchen, and another separate laundry area. Step outside to enjoy the oversized deck, perfect for outdoor entertaining and relaxation. The home is powered by a 200 Amp panel, providing ample capacity for modern living. Note: The basement unit is not a legal second suite. Buyer to perform their own due diligence regarding current and future use. Don't miss this rare opportunity to own a versatile property with incredible potential. Book your showing today!
Inclusions: See Schedule B
