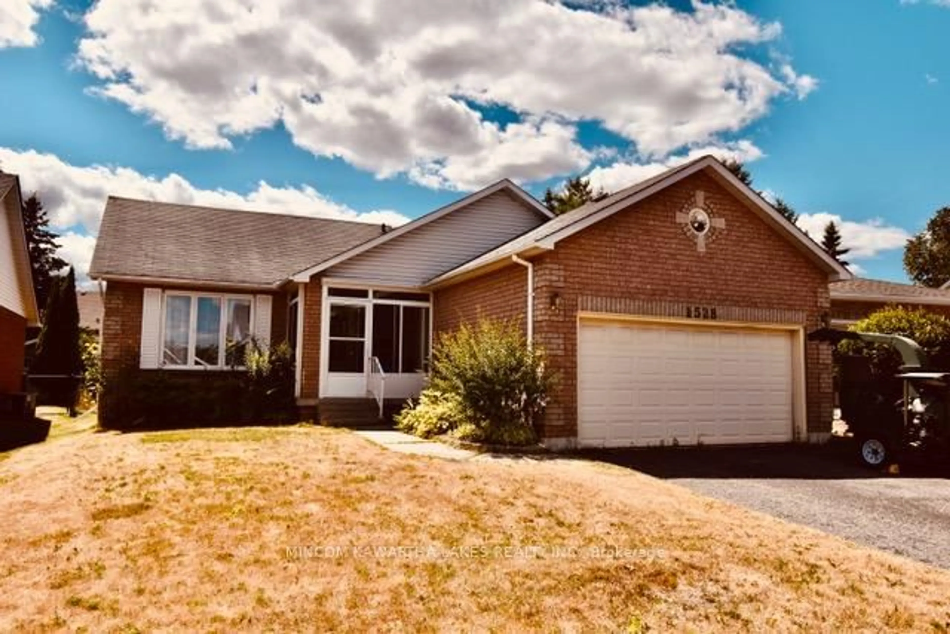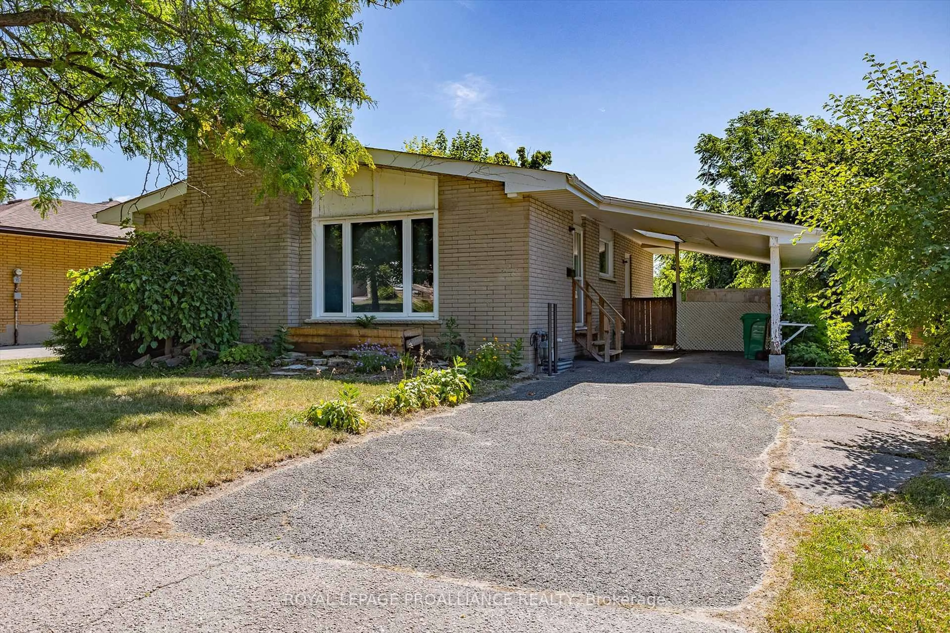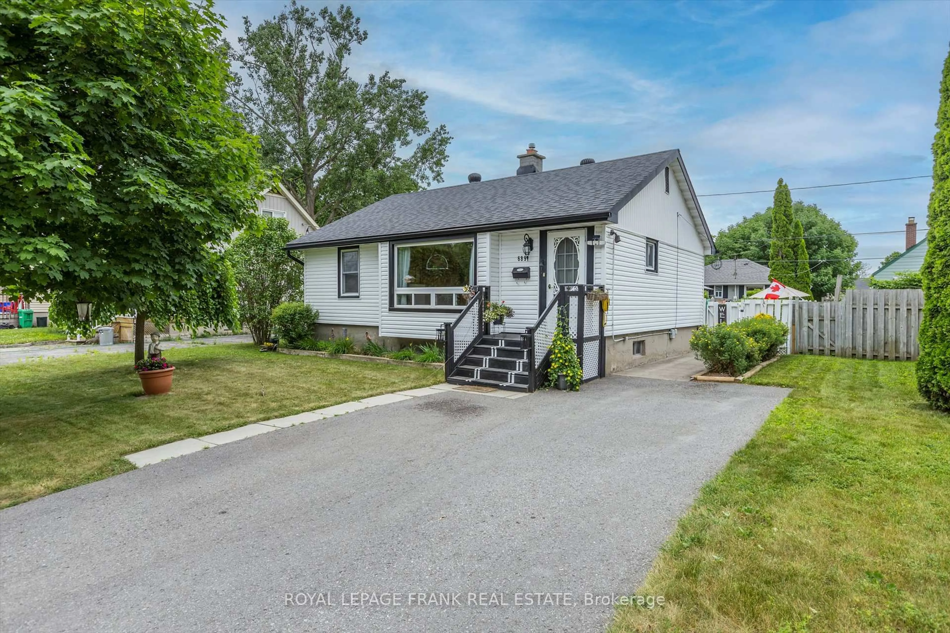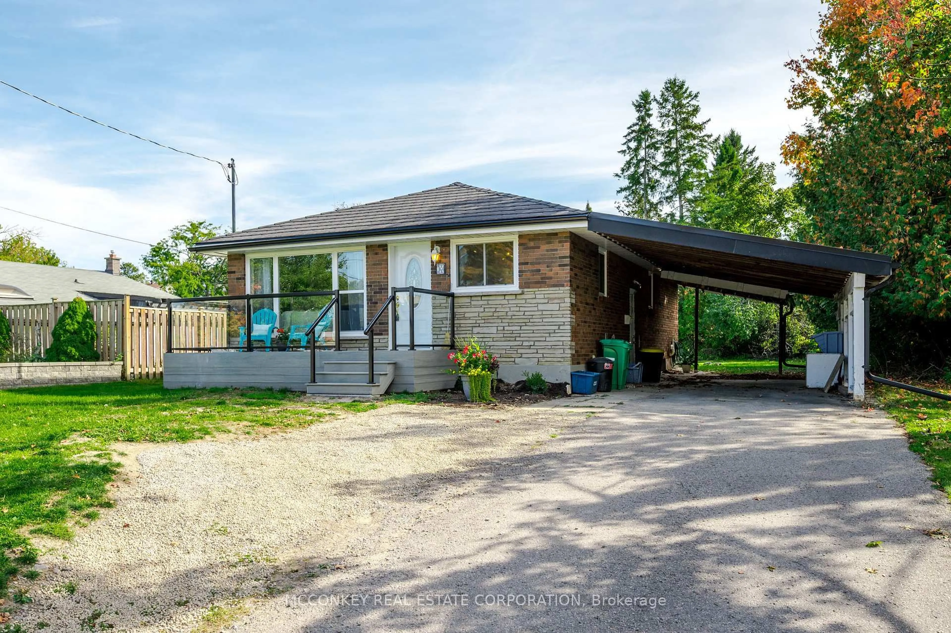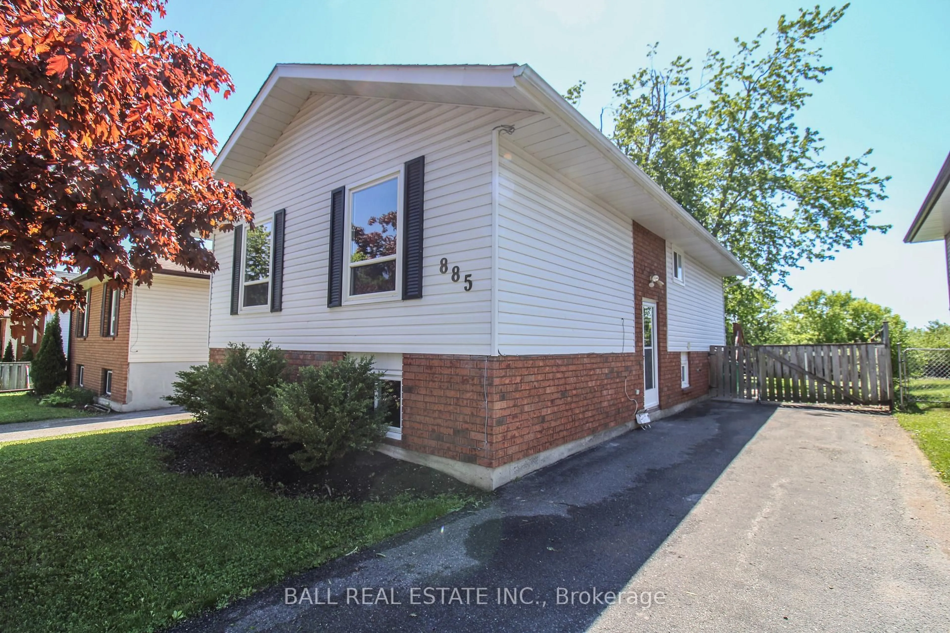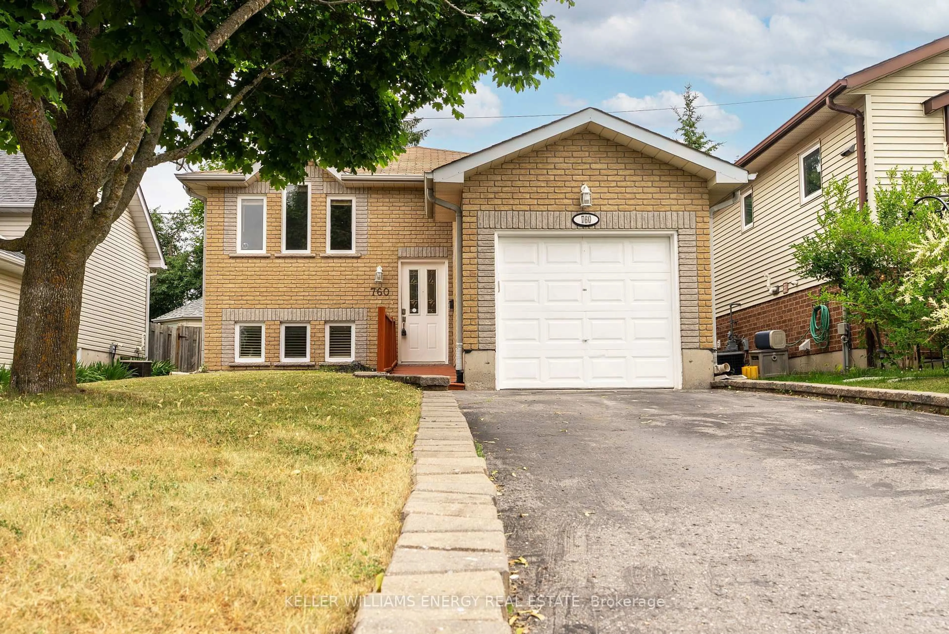Nestled on a quiet, tree-lined street in downtown Peterborough, this cherished century home is a beautiful blend of preserved heritage and thoughtful modern upgrades. With 3 bedrooms, 2 bathrooms, and a full basement with a convenient walk-up to the backyard, this home offers a rare combination of character, comfort, and functionality. Whether you're a growing family, a professional couple, or someone who simply loves the charm of a classic home, this property invites you to experience a lifestyle full of warmth and convenience, right in the heart of the city. Originally constructed in the early 1900s, this historic charm with modern comfort home stands as a testament to a time when homes were built to last. The craftsmanship shines through in its original trim, baseboards, solid wood doors, and high ceilings that give the home a light and airy feel. At the same time, it has been well cared for over the years, with a host of upgrades that make it move-in ready and worry-free. Step inside the bright and welcoming foyer, and you'll feel the warmth and authenticity of this home. The layout is thoughtful and intuitive, with spacious principal rooms that allow for both quiet relaxation and lively entertaining. The living room is rich in character and light, with large windows that draw in sunshine throughout the day. The adjoining dining room offers the perfect setting for family dinners or hosting friends, with enough space to gather and create lasting memories. A kitchen designed for everyday living. The kitchen blends functionality and charm with an updated layout that preserves the homes heritage feel. You'll appreciate the generous amount of cabinetry, quality countertops, modern appliances, and tasteful finishes. Whether you're preparing a quick breakfast or a holiday meal, this kitchen makes it a joy to cook and connect.
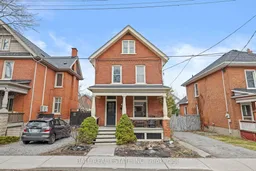 38
38

