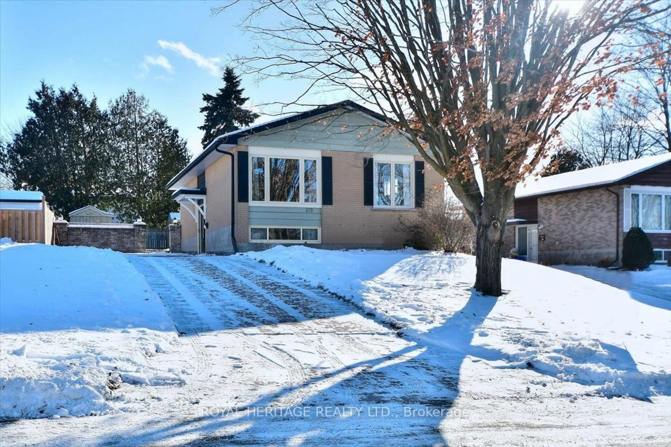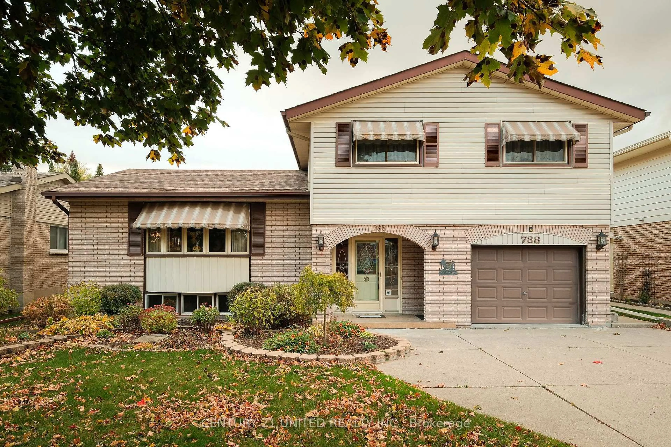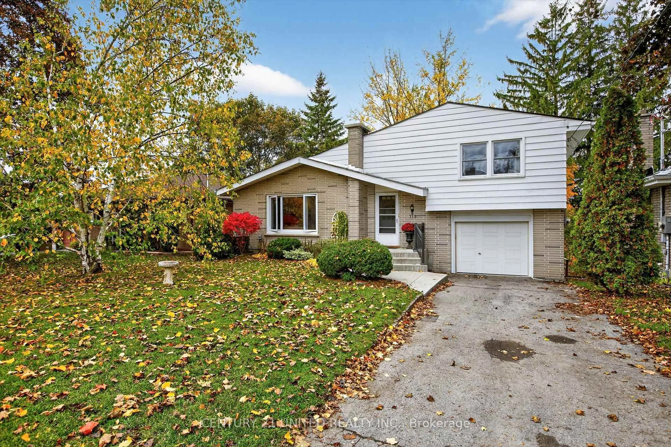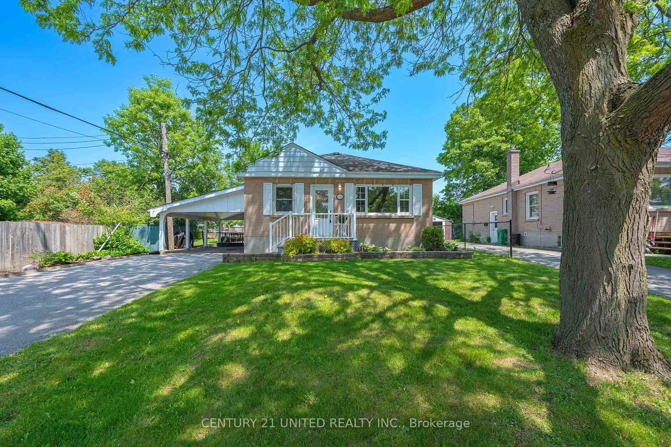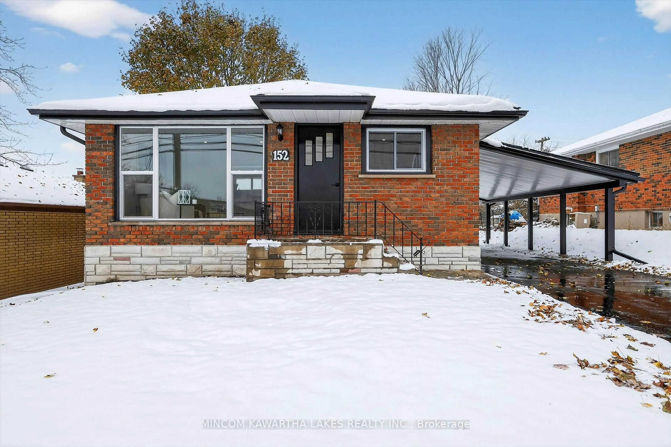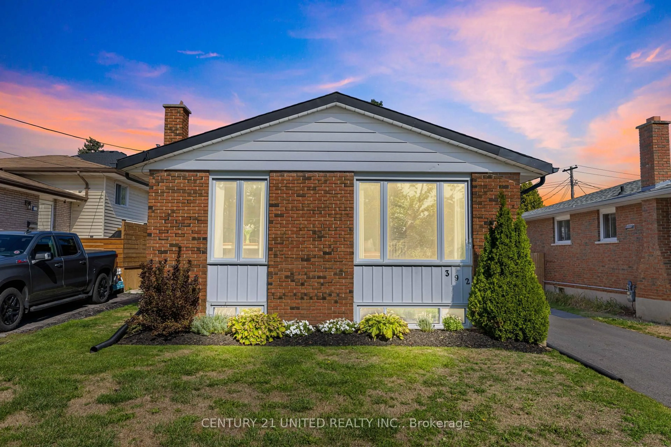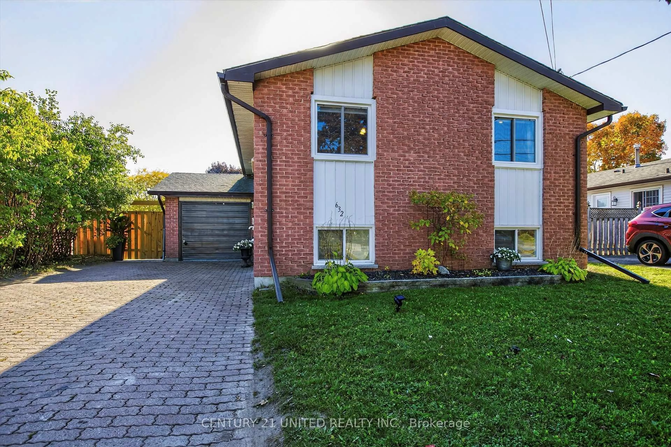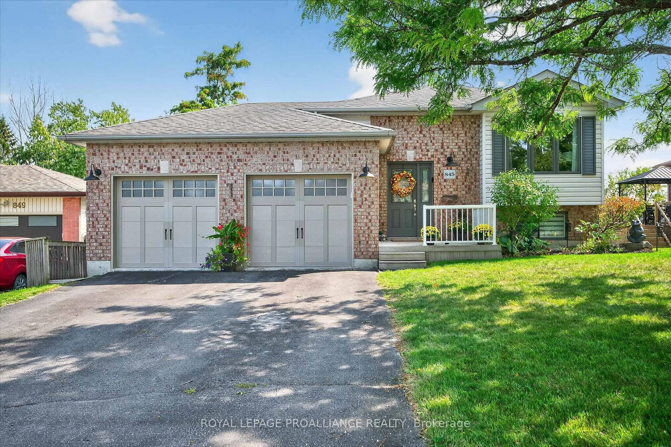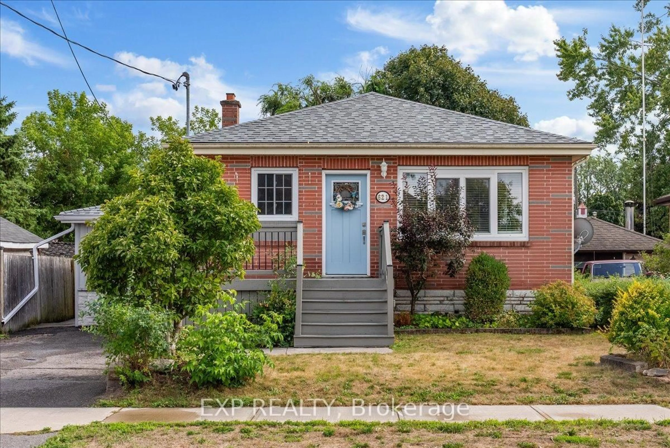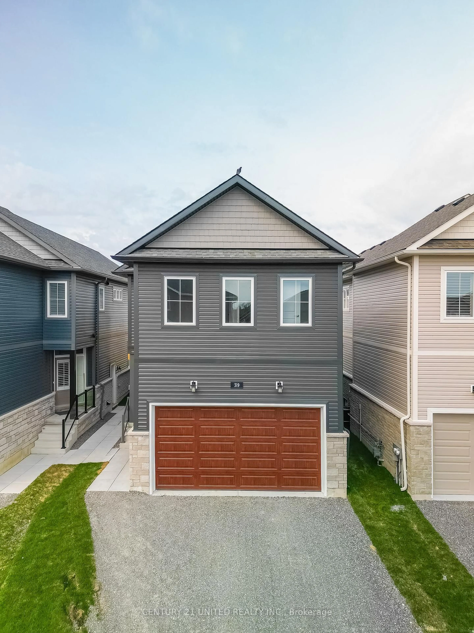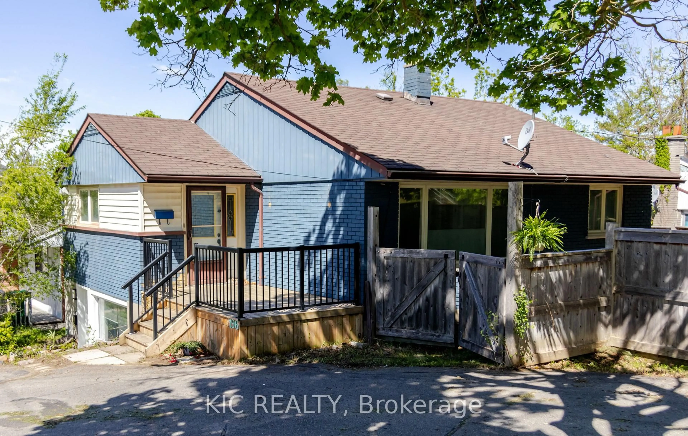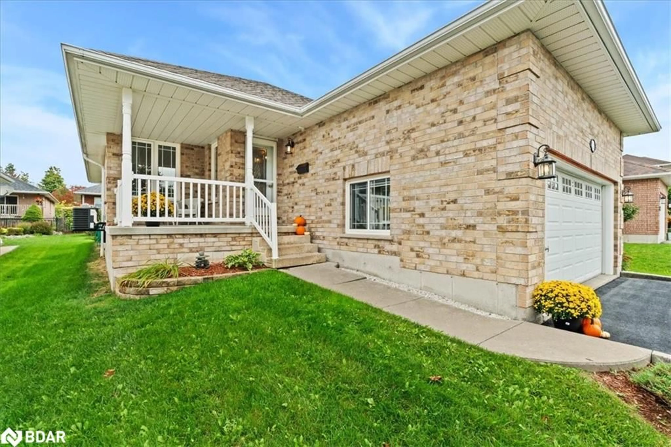***OPEN HOUSES CANCELLED*** Beautifully Updated Bungalow In Peterborough's Sought-After North End - A Quiet, Established Neighborhood Known For Its Charm And Convenience. This Home Has Striking Curb Appeal With Its Modern Grey Brick Exterior, Black Accent Windows, And A Covered Carport With Ample Driveway Parking. The Standout Feature Is The Incredible 560 Sq. Ft. Detached Shop, Fully Insulated And Wired, Making It Ideal For Contractors, Hobbyists, Or A Dream Home Gym Or Rec Space. Inside, The Home Has Been Thoughtfully Renovated With A Bright Open-Concept Layout. The Modern Kitchen Features A Centre Island With A Breakfast Bar, Stainless Steel Appliances, And Plenty Of Prep Space, Flowing Seamlessly Into The Living And Dining Area. The Main Floor Also Offers Three Bedrooms, Hardwood Flooring, And An Updated Four-Piece Bathroom. A Separate Side Entrance Leads To The Fully Finished Basement, Providing Great Potential For Extra Living Space. Downstairs, You'll Find A Spacious Family Room, An Additional Bedroom, An Office, And A Three-Piece Bathroom. Well Cared For And Move-In Ready, This Property Offers Incredible Value For First-Time Buyers, Downsizers, Or Investors. Roof Replaced In 2021. Quality Vinyl Windows. With Its Unbeatable Combination Of Modern Updates, Functional Layout, And A Rare Detached Shop, This Home Is Truly Something Special.
Inclusions: Washer & Dryer. Deep Freezer In Basement. Fridge In Kitchen, Stove, Dishwasher, Snowblower.
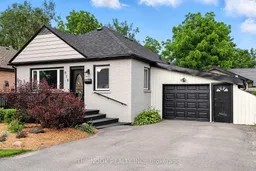 49
49

