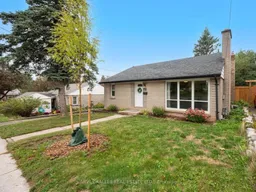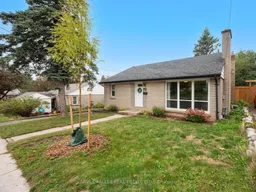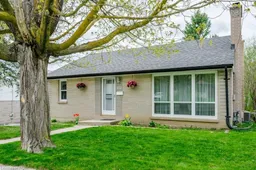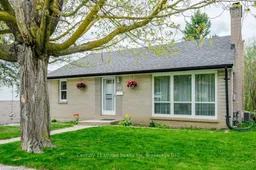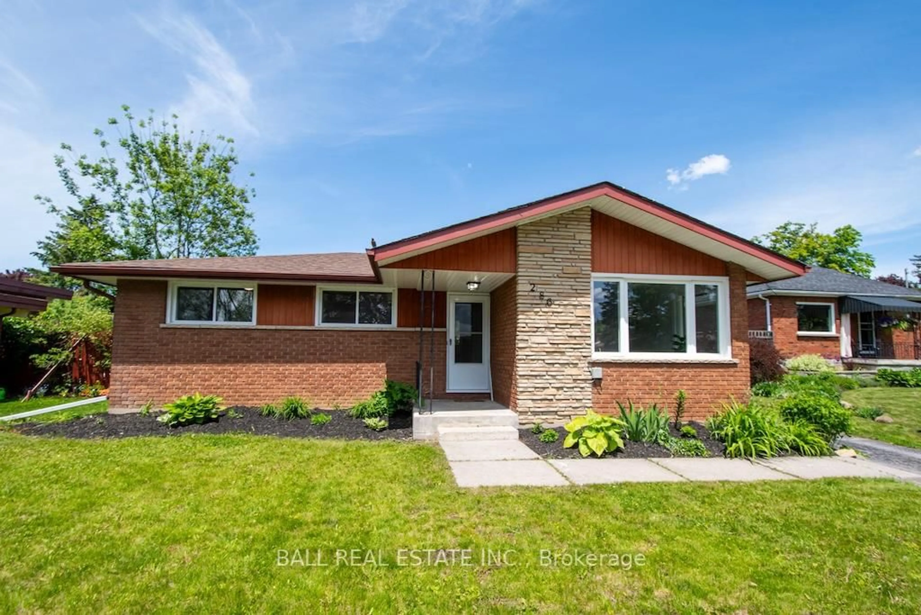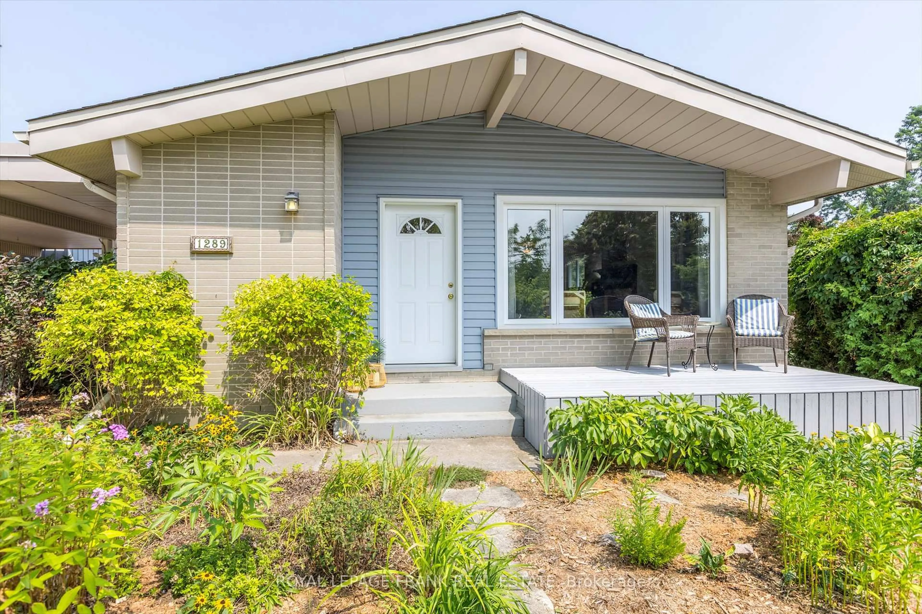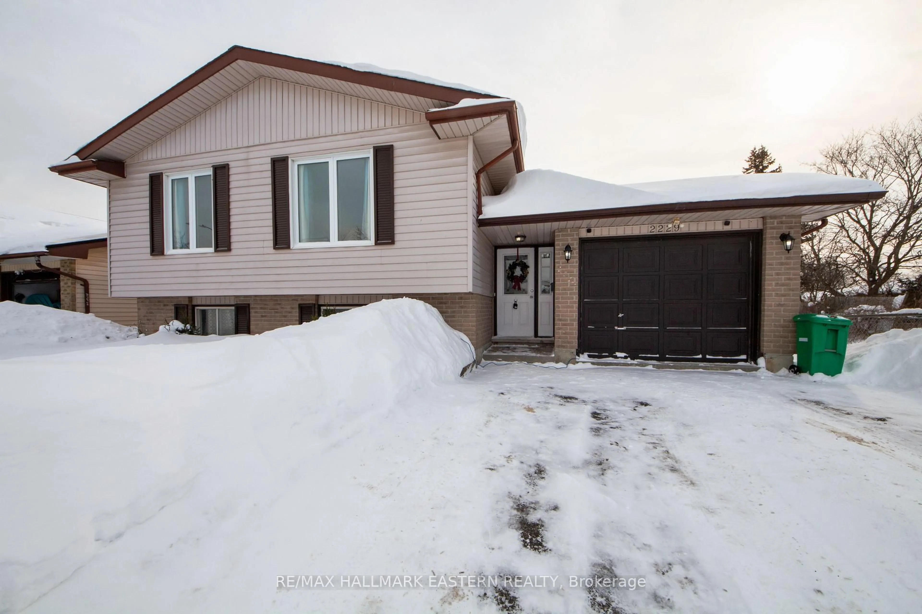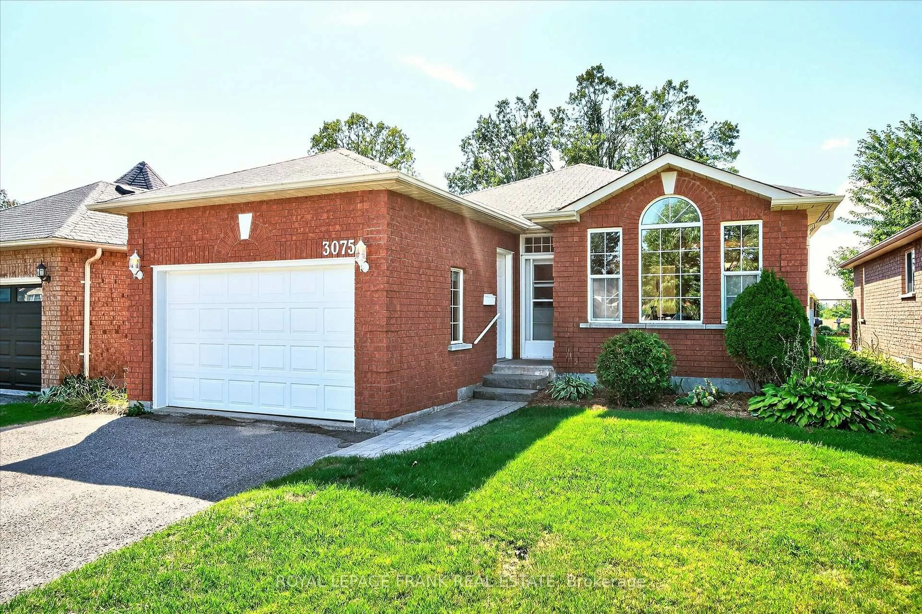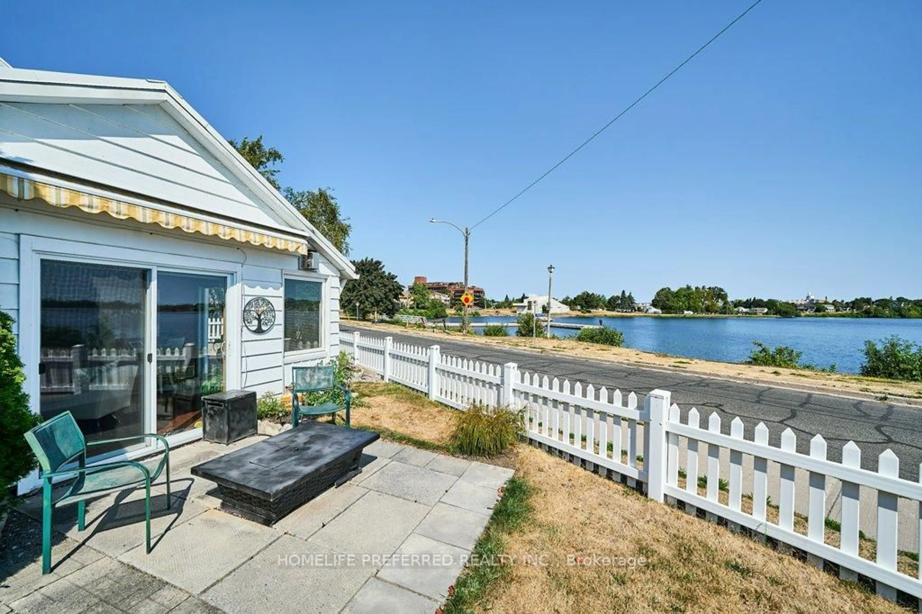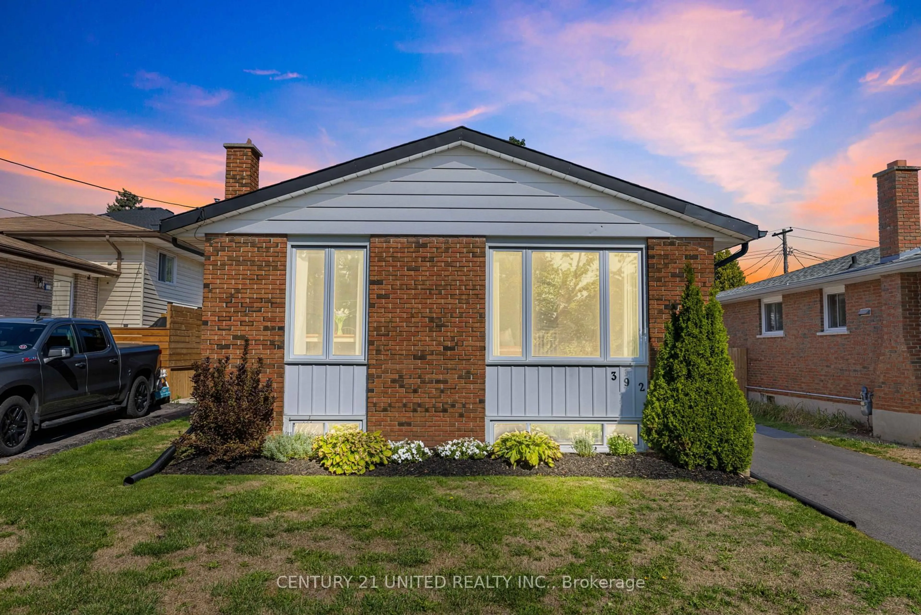Welcome to this charming, beautifully updated bungalow that feels like home the moment you step inside. Bright, open-concept living spaces offer comfort and ease, with two spacious bedrooms on the main level and a versatile third bedroom in the fully finished lower level - perfect for guests, a home office, or a kids playroom. The kitchen has been tastefully updated with new backsplash and modern appliances including a sleek range, built-in microwave, and dishwasher, making meals and gatherings feel effortless. Just off the kitchen, the cozy dining area opens onto the back patio, inviting you to enjoy morning coffee, relaxed dinners, or summer evenings outdoors. Enjoy the privacy of the fully fenced backyard with a new shed, ideal for unwinding or entertaining. Downstairs, the finished lower level adds even more comfortable living space with a cozy recreation room, wet bar, five-piece bathroom with jacuzzi tub, and flexible third bedroom. With the added comfort of a new furnace installed in 2025, this home is truly move-in ready. Nestled in a friendly, family-oriented neighbourhood close to schools, shopping, and just minutes from Trent University, this inviting bungalow in Peterborough's desirable north end is a place you'll love calling home.
Inclusions: Garden Shed, Fridge, Stainless Steel Range, Stainless Steel Microwave, Stainless Steel B/I Dishwasher, All Electric Light Fixtures , Hvac, A/c.
