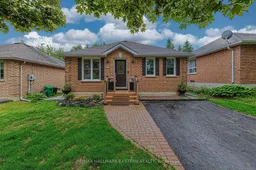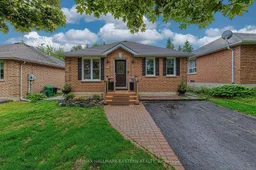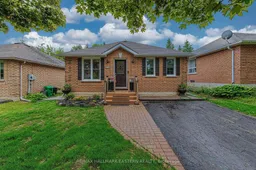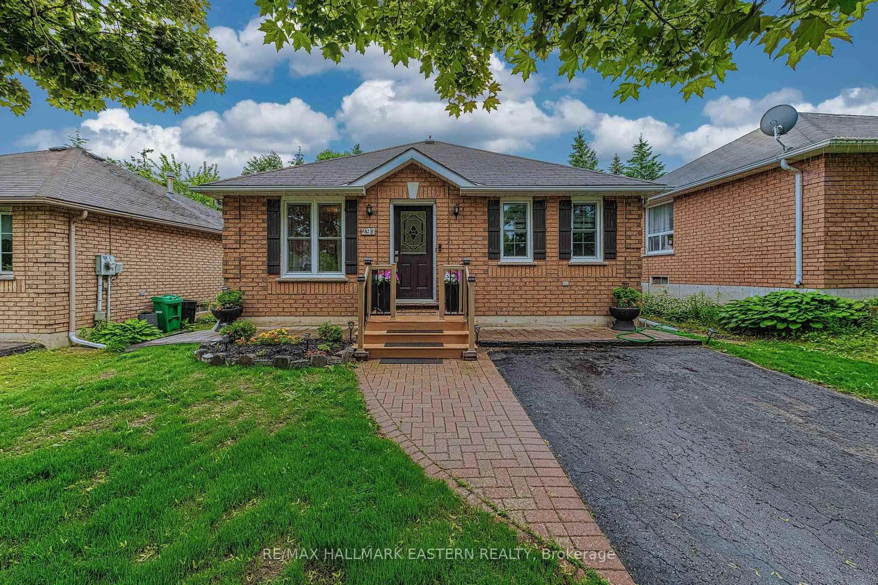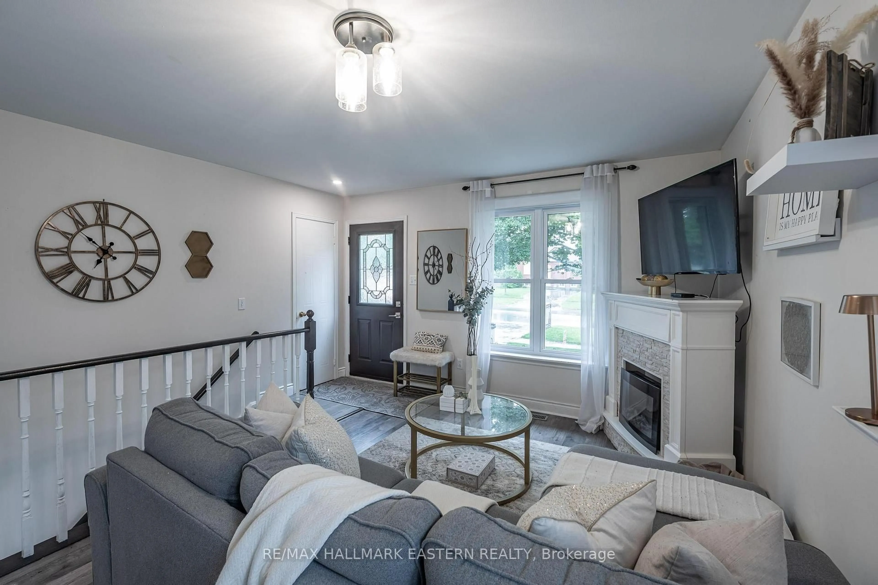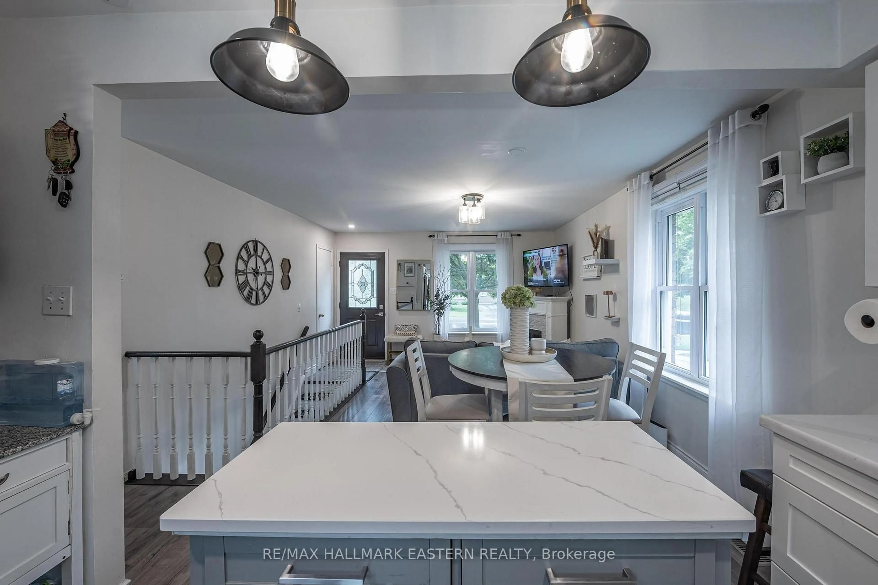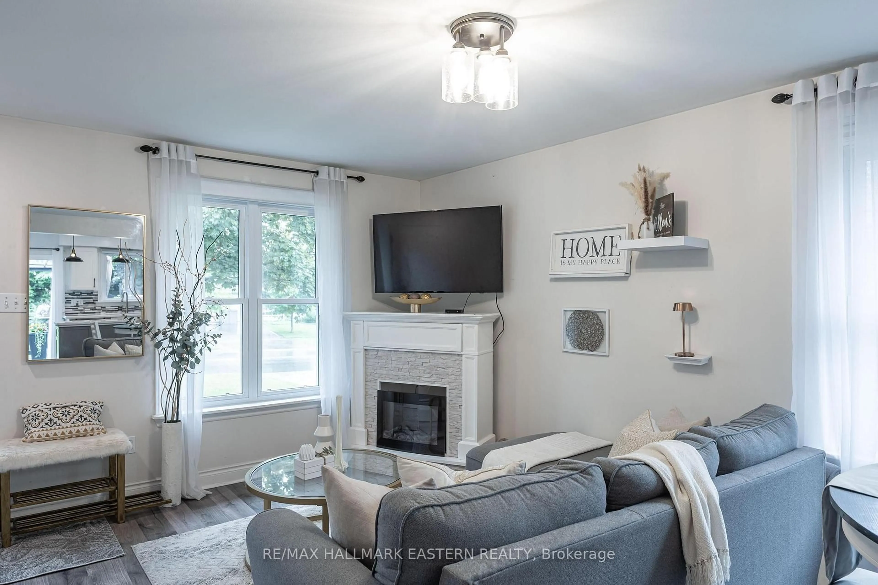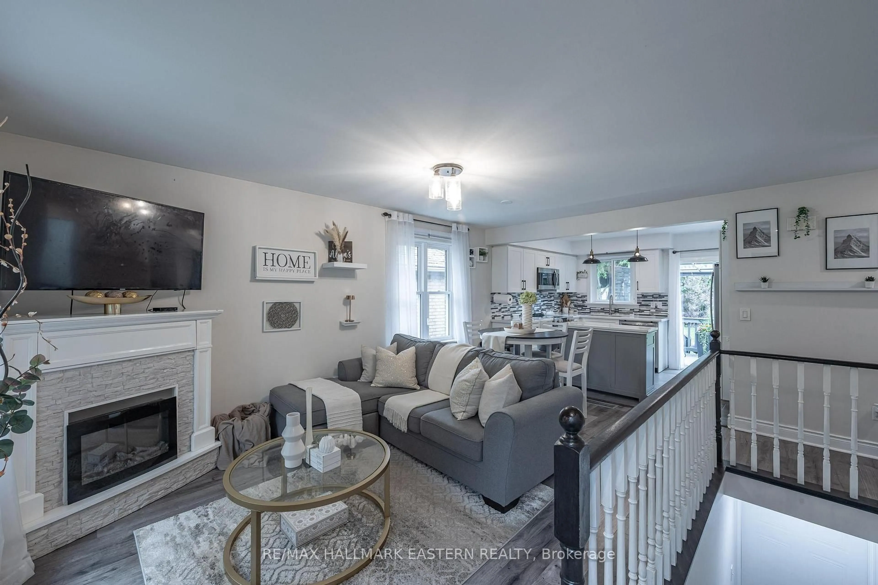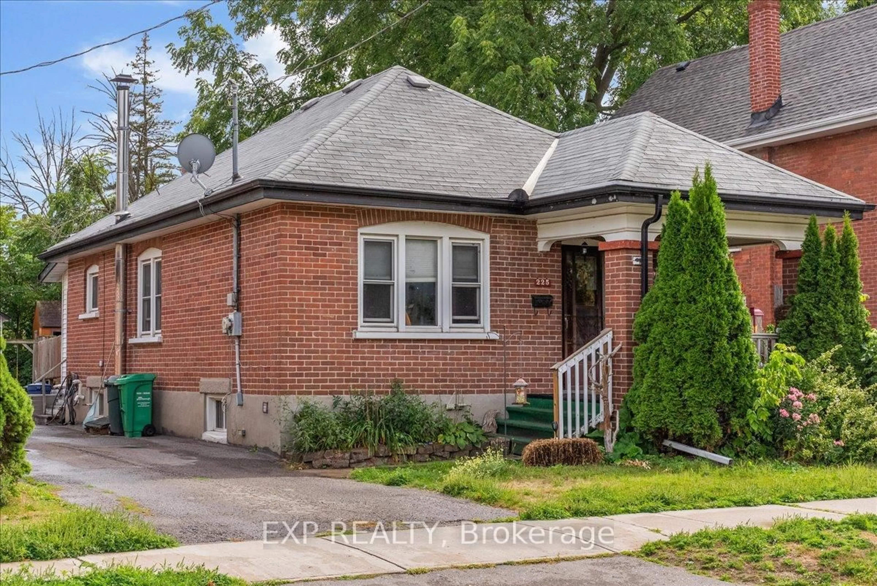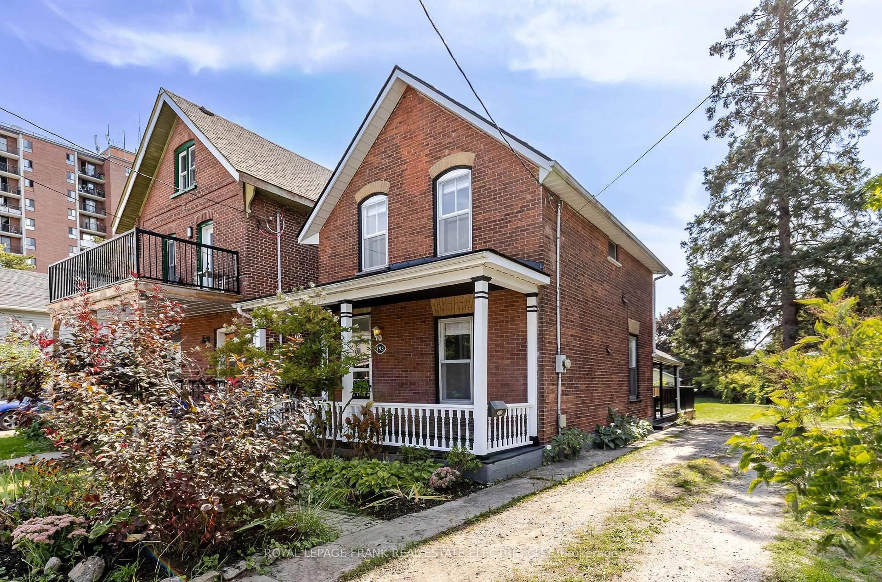297 Towerhill Rd, Peterborough North, Ontario K9H 7N1
Contact us about this property
Highlights
Estimated valueThis is the price Wahi expects this property to sell for.
The calculation is powered by our Instant Home Value Estimate, which uses current market and property price trends to estimate your home’s value with a 90% accuracy rate.Not available
Price/Sqft$637/sqft
Monthly cost
Open Calculator
Description
Welcome to this charming brick bungalow in a sought-after neighborhood ready for you to move in and make it yours! The main floor has been beautifully renovated with brand-new flooring throughout. You'll love the newly open-concept kitchen, complete with stainless steel appliances, quartz countertops, a custom backsplash, a spacious island, and a coffee bar with built-in shelving. Down the hall, you will find a fully renovated bathroom with quartz countertops, a generous primary bedroom featuring his and her closets and a second well-sized bedroom completing the main level. Downstairs, enjoy a spacious family room, third bedroom, a 4-piece bathroom, and a laundry room for added convenience. Step outside into your private backyard, featuring a covered deck, storage shed, and a separate patio for entertaining.The front driveway offers the potential for side-by-side parking, adding to the home's functionality. Stylish, spacious, and move-in ready, this home blends comfort, design, and practicality in one perfect package.
Property Details
Interior
Features
Main Floor
Living
4.11 x 3.34Dining
4.11 x 1.82Kitchen
3.68 x 2.78Primary
3.04 x 4.06Exterior
Features
Parking
Garage spaces -
Garage type -
Total parking spaces 2
Property History
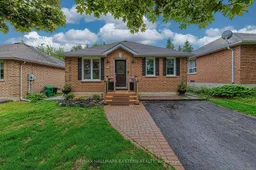 26
26