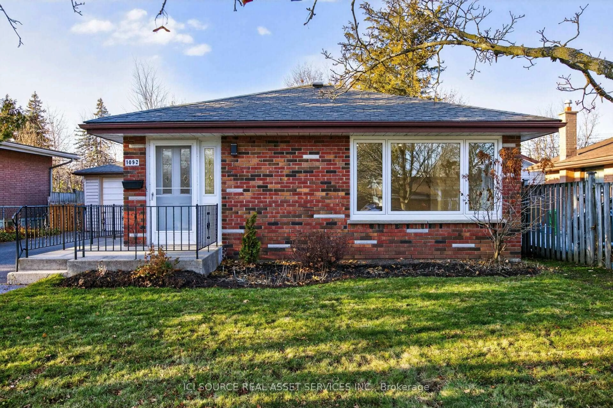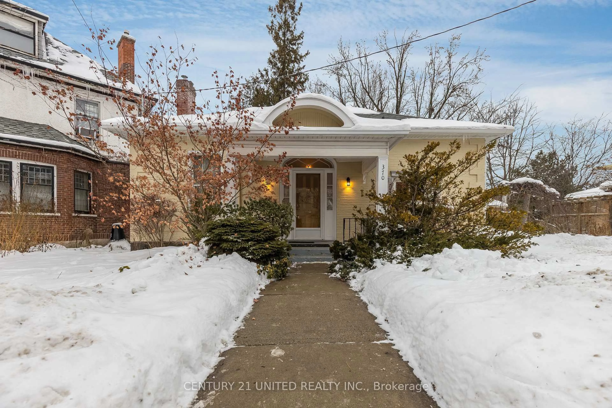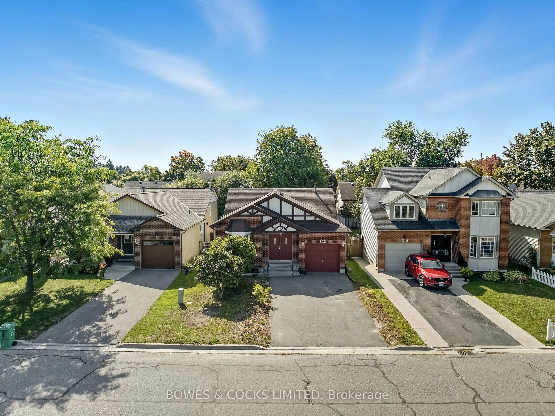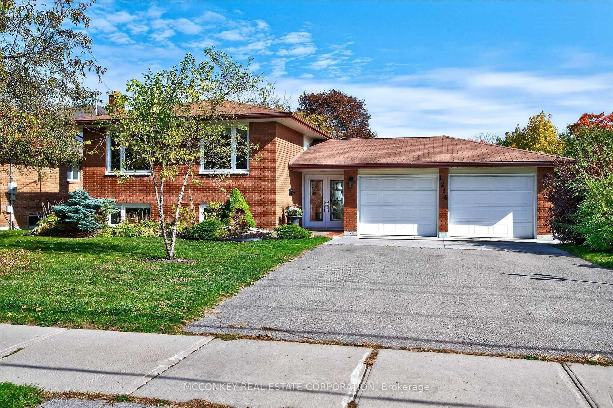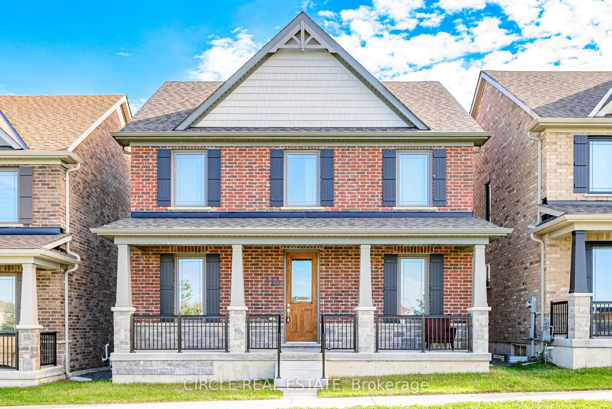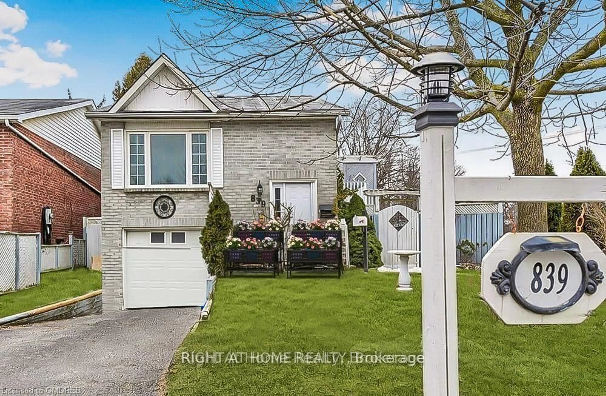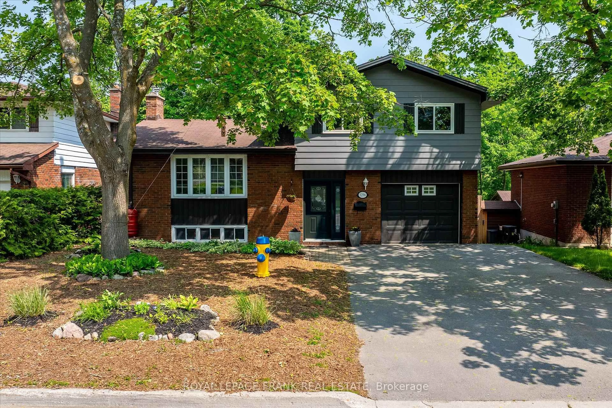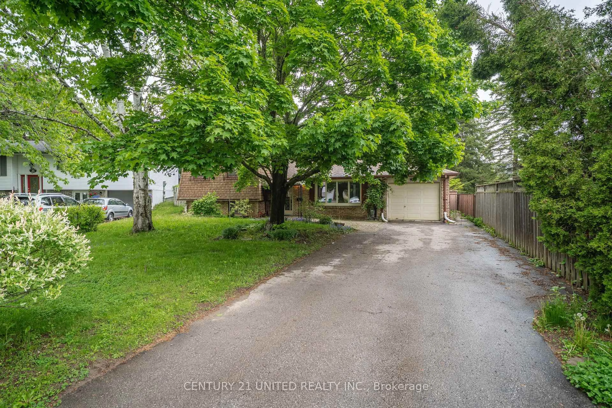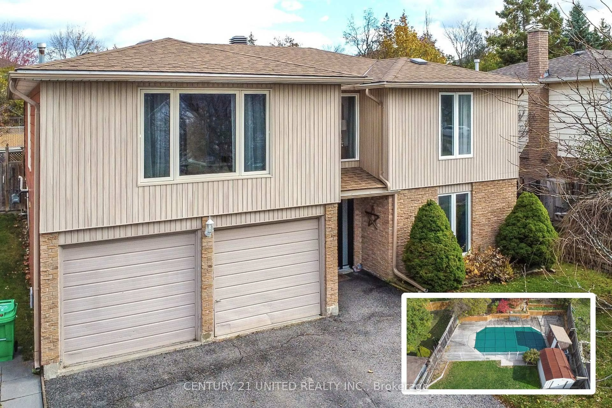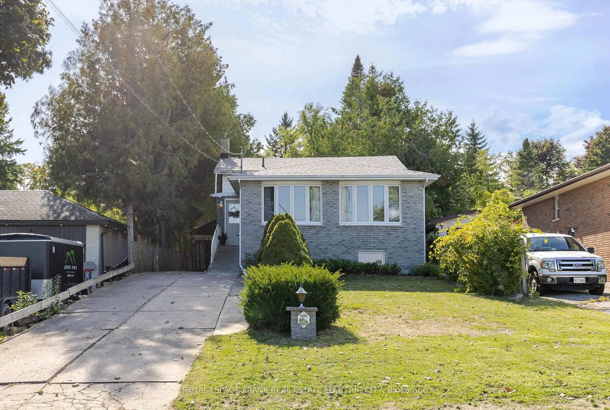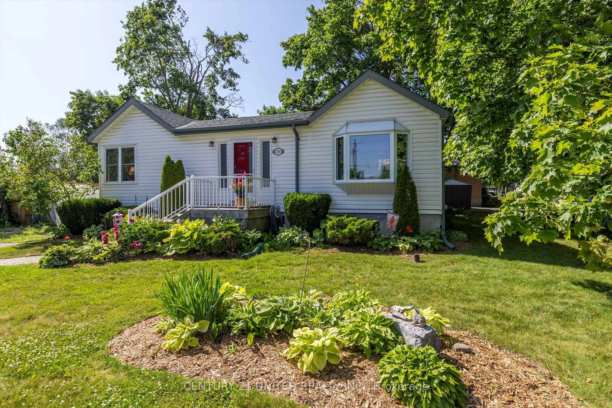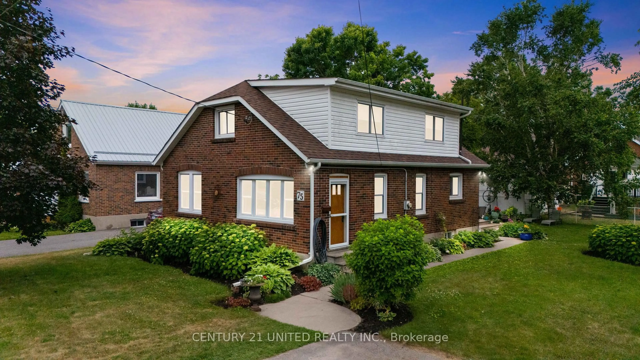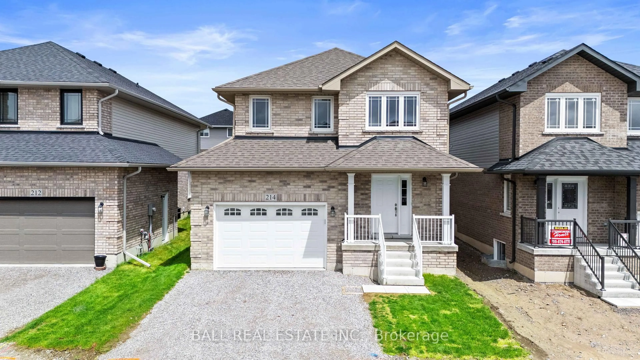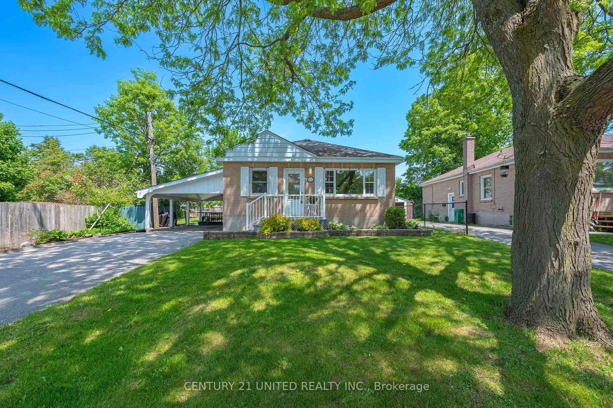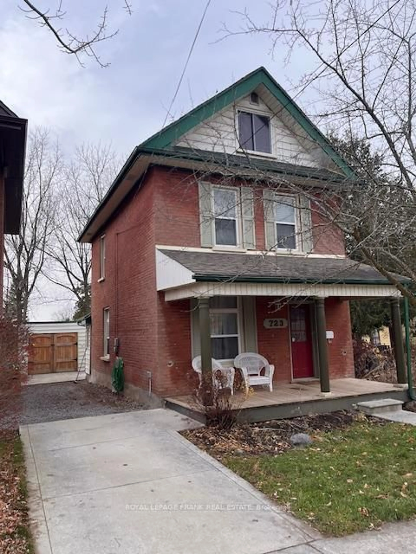Looking for a country sized lot with the convenience of city living? Welcome to 983 Deana Blvd - a rare North-end gem where space, nature, and walkability comes together. Tucked into a quiet, family-friendly neighbourhood, this raised bungalow sits on a mature, oversized lot just steps from the Parkway Trail - connecting you to Jackson Park, Trent University, and miles of scenic walking and biking paths. You're also within walking distance to schools, shops, and your local Starbucks for that perfect weekend coffee run. On the main floor, you'll find three comfortable bedrooms and a spacious, bathroom. The heart of the home is the bright, open-concept kitchen featuring granite countertops, seamlessly connected to the living and dining area. Sliding doors lead out to a beautiful two-tiered deck - the perfect space for entertaining, unwinding, or simply enjoying the backyard. Downstairs, the finished basement offers even more living space with a cozy wood-burning fireplace - ideal for movie nights, a home gym, or a kids' playroom - plus a versatile fourth bedroom or office to suit your needs. If you're dreaming of peaceful surroundings with city convenience, room to grow, and easy access to nature - this is the one.
Inclusions: Washer, Dryer, Fridge, Stove, Microwave, Beverage Fridge, Water Softener.
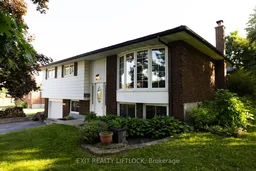 25
25

