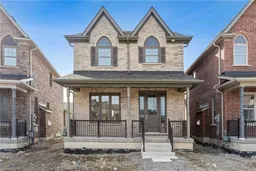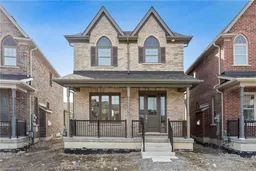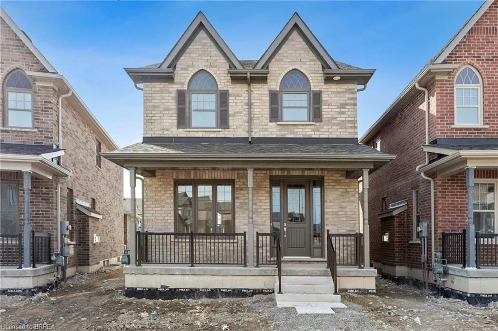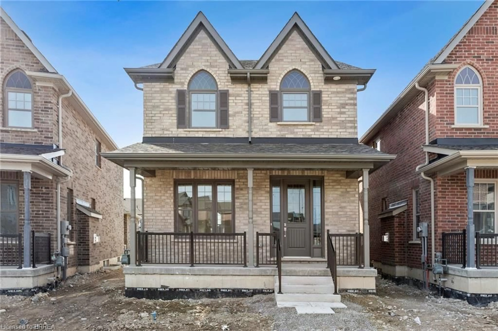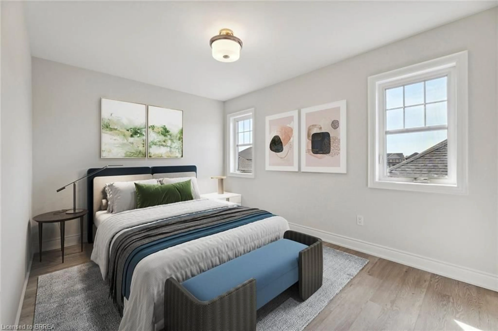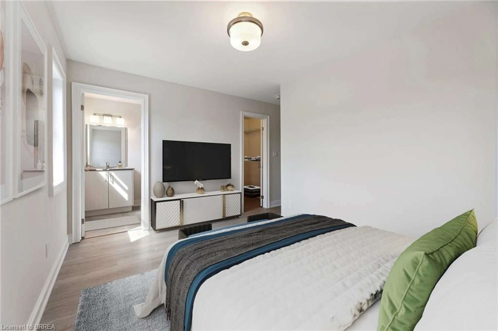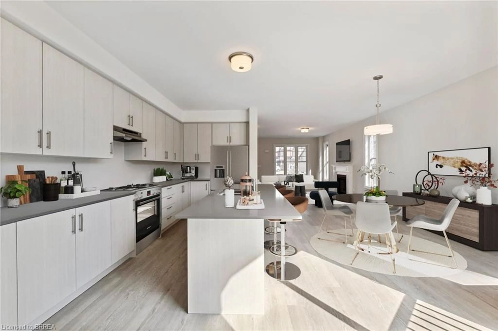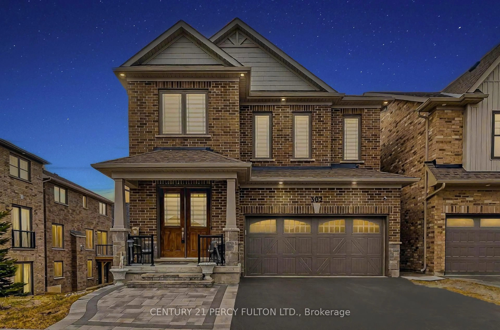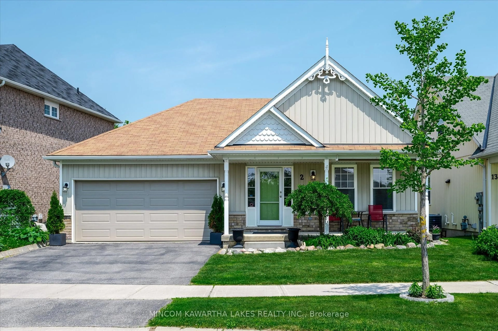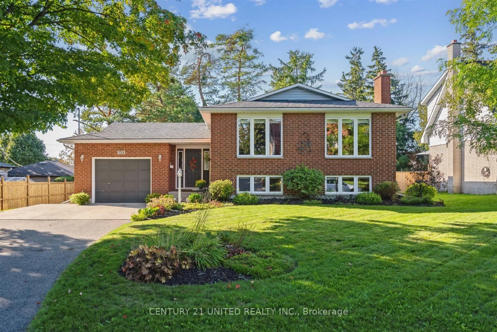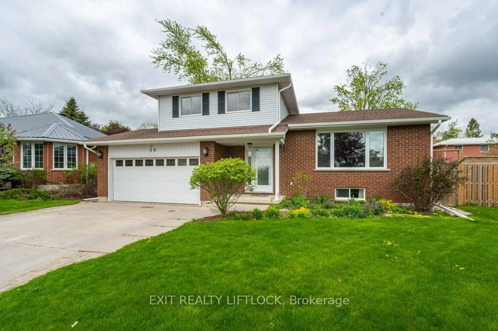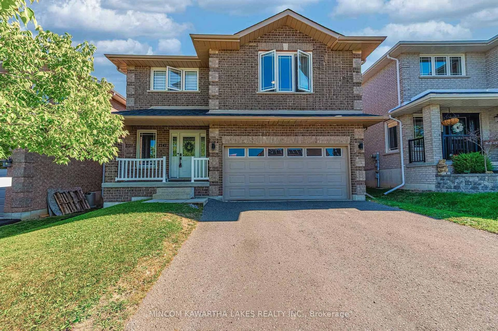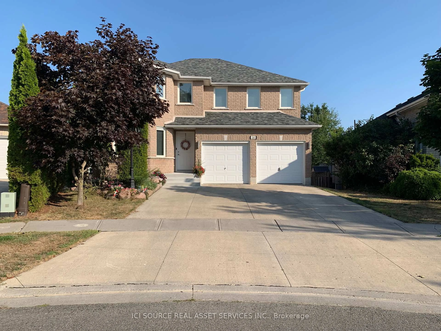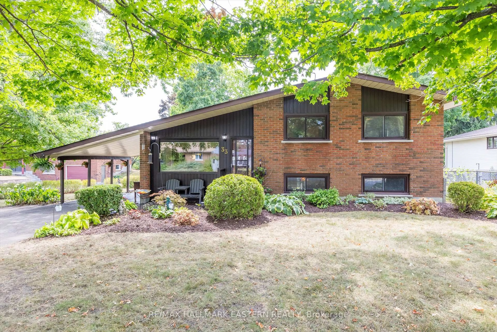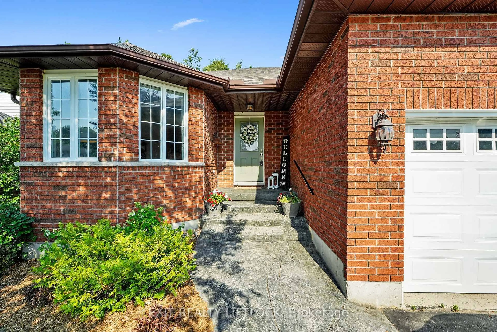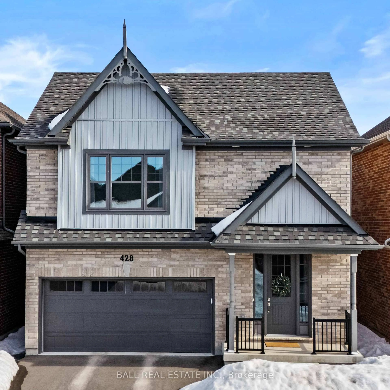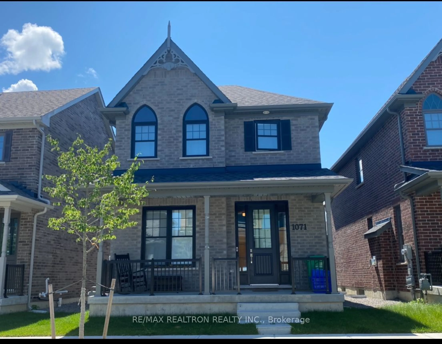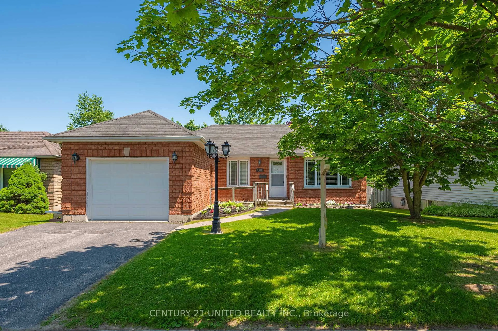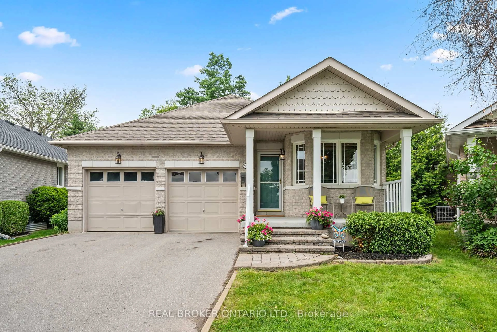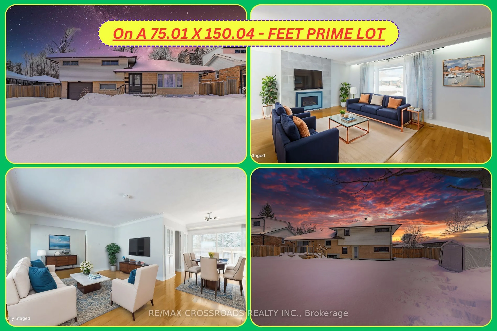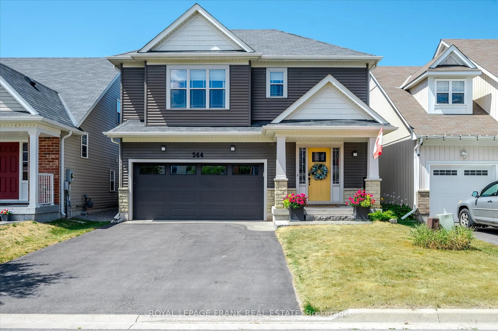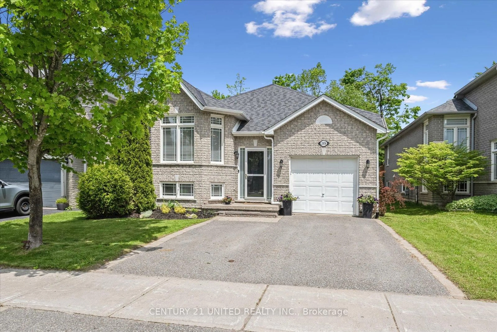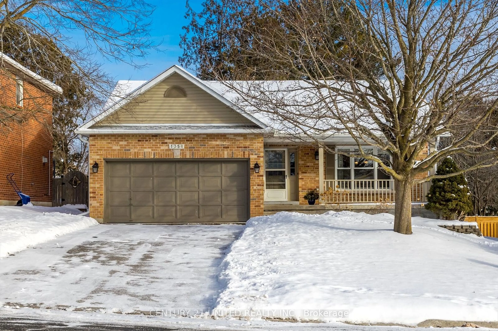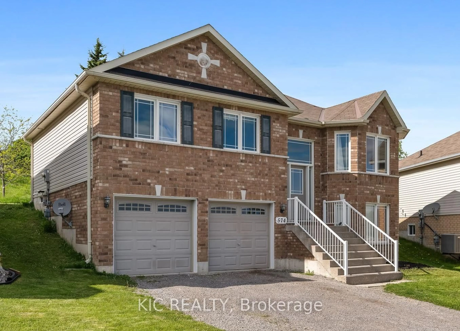1083 Rippingale Trail, Peterborough, Ontario K9H 0J2
Contact us about this property
Highlights
Estimated valueThis is the price Wahi expects this property to sell for.
The calculation is powered by our Instant Home Value Estimate, which uses current market and property price trends to estimate your home’s value with a 90% accuracy rate.Not available
Price/Sqft$381/sqft
Monthly cost
Open Calculator
Description
Welcome to this modern all-brick home, built in 2023 and designed with both style and functionality in mind. Offering 3 bedrooms and 3 bathrooms, this property provides plenty of space for comfortable family living. Inside, you’ll find 9-foot ceilings on the main floor, a cozy gas fireplace in the living room, and a bright, open-concept kitchen and dining area that’s perfect for entertaining. The kitchen features stainless steel appliances, an eat-up breakfast bar island, and timeless finishes. Practical features include a main floor laundry/mudroom, inside entry to a 2-car garage with a double-wide driveway, and an upgraded oak staircase. With no carpet throughout, plus a high-efficiency furnace and tankless water heater, the home is as efficient as it is beautiful. Conveniently located close to schools, shopping, parks, and amenities, this property is move-in ready and waiting for its next owners.
Property Details
Interior
Features
Main Floor
Living Room
5.08 x 4.80fireplace / open concept
Bathroom
2-Piece
Exterior
Features
Parking
Garage spaces 2
Garage type -
Other parking spaces 2
Total parking spaces 4
Property History
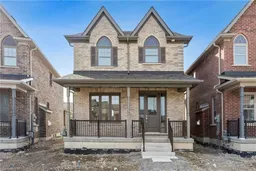 13
13