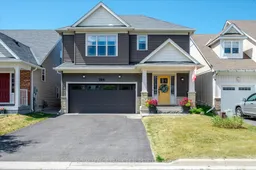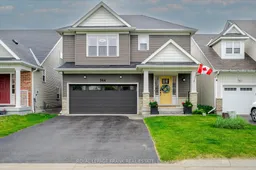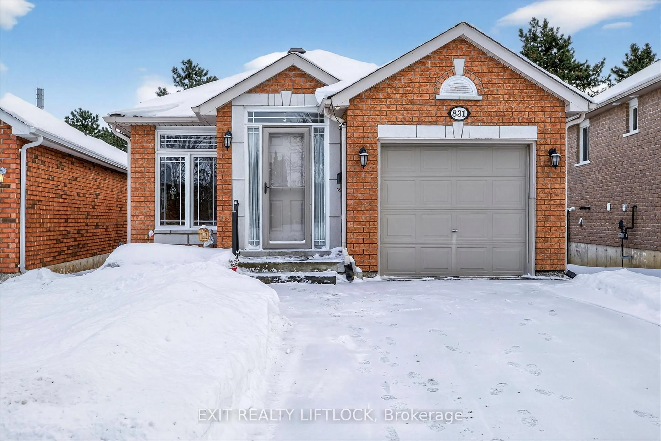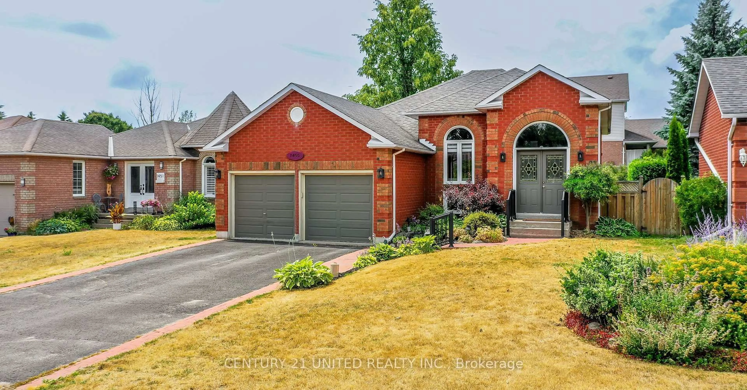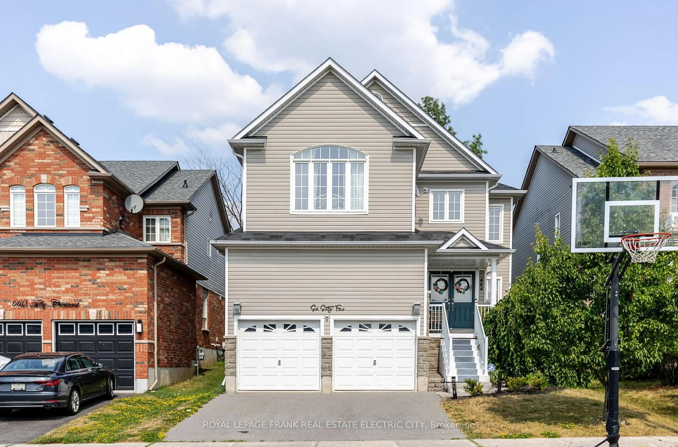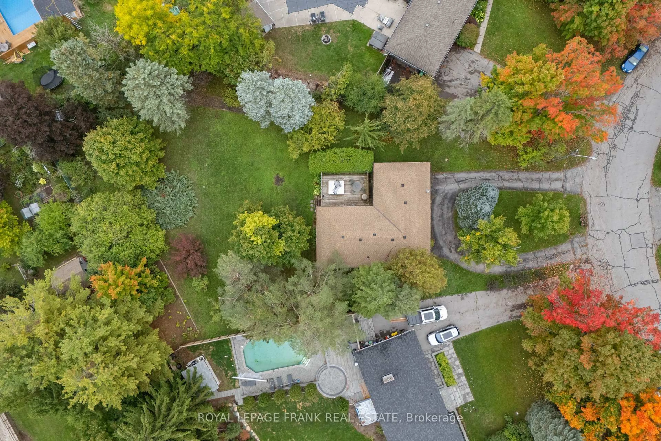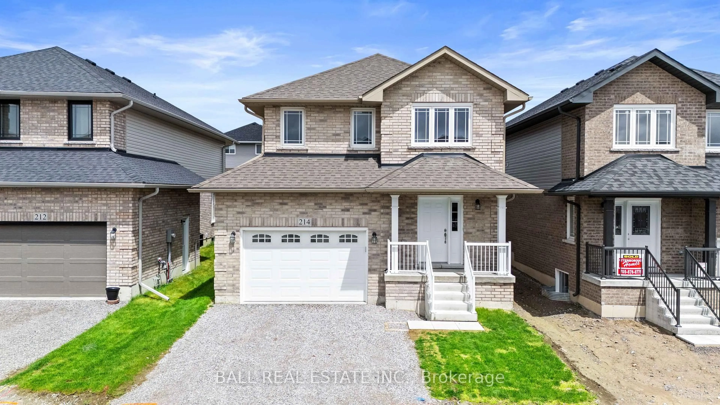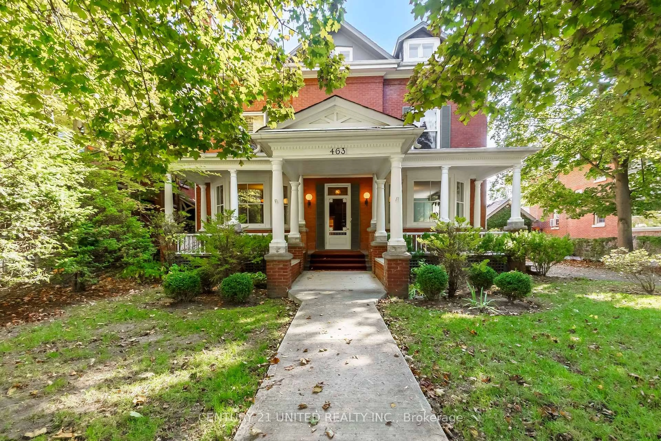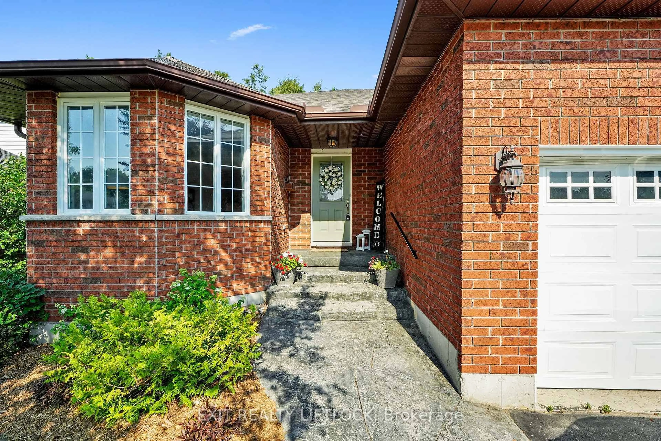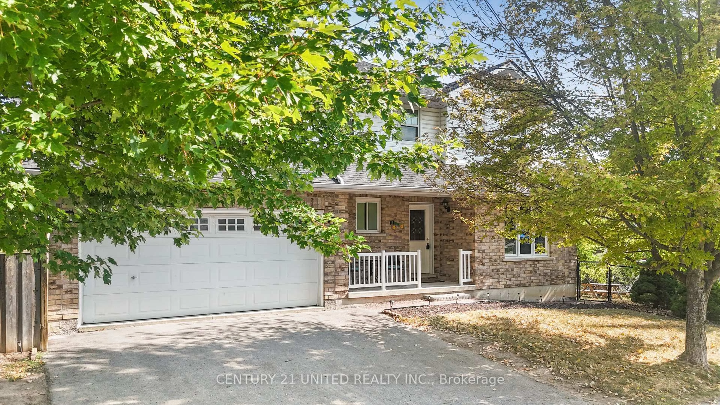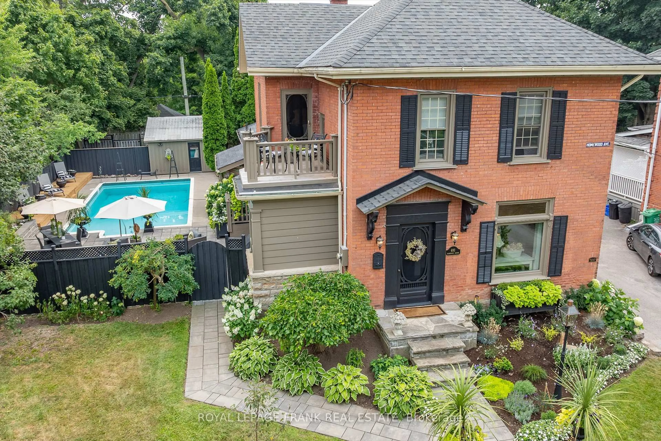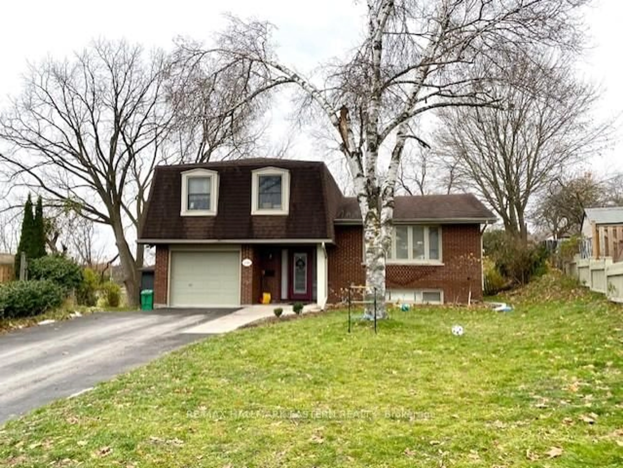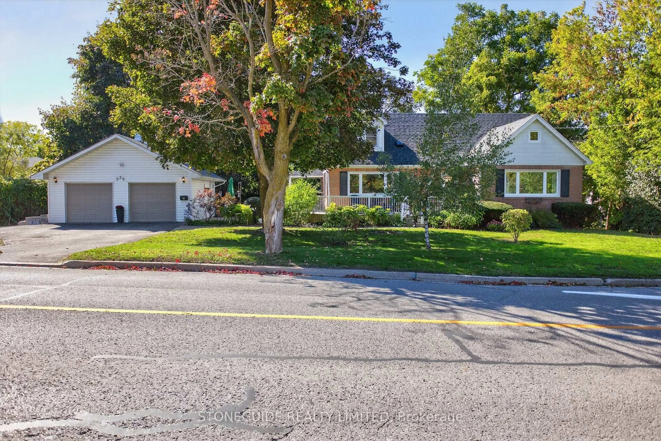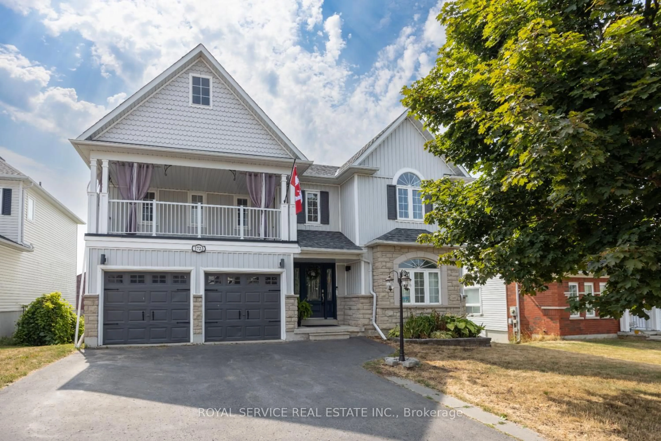Step into perfection! This impeccable family home, radiating pride of ownership, is nestled in a highly, sought-after, newer subdivision. You'll love the unbeatable convenience with schools, shopping, and restaurants just moments away. Discover a residence in pristine, move-in condition, boasting a tastefully finished rec room perfect for entertaining or relaxation. The heart of the home, a stunning, custom designed kitchen (2024) with island, showcasing high-end stainless steel appliances that will inspire your inner chef. Unwind in the living room under vaulted ceilings by the glow of a cozy gas fireplace. Dine in style with a seamless walkout from the dining room to a large, private deck, overlooking your meticulously fenced and beautifully landscaped oasis. For ultimate ease, upper-floor laundry makes daily chores a breeze. This isn't just a house; it's the home you've been dreaming of!
Inclusions: All Existing Window Coverings And Light Fixtures, Stainless Steel French Double Door Fridge, Stainless Steel Stove, Panasonic Stainless Steel Overhead Microwave with Exhaust, Stainless Steel Dishwasher, Newer Washer And Dryer July 2025, Dishwasher, Shade Sail and Roll Down Shades on Deck, All Existing Mirrors in Washrooms, All Existing Small Cabinets in Washrooms
