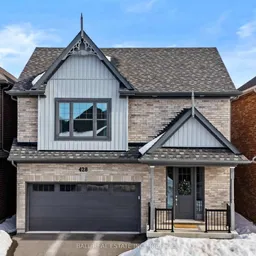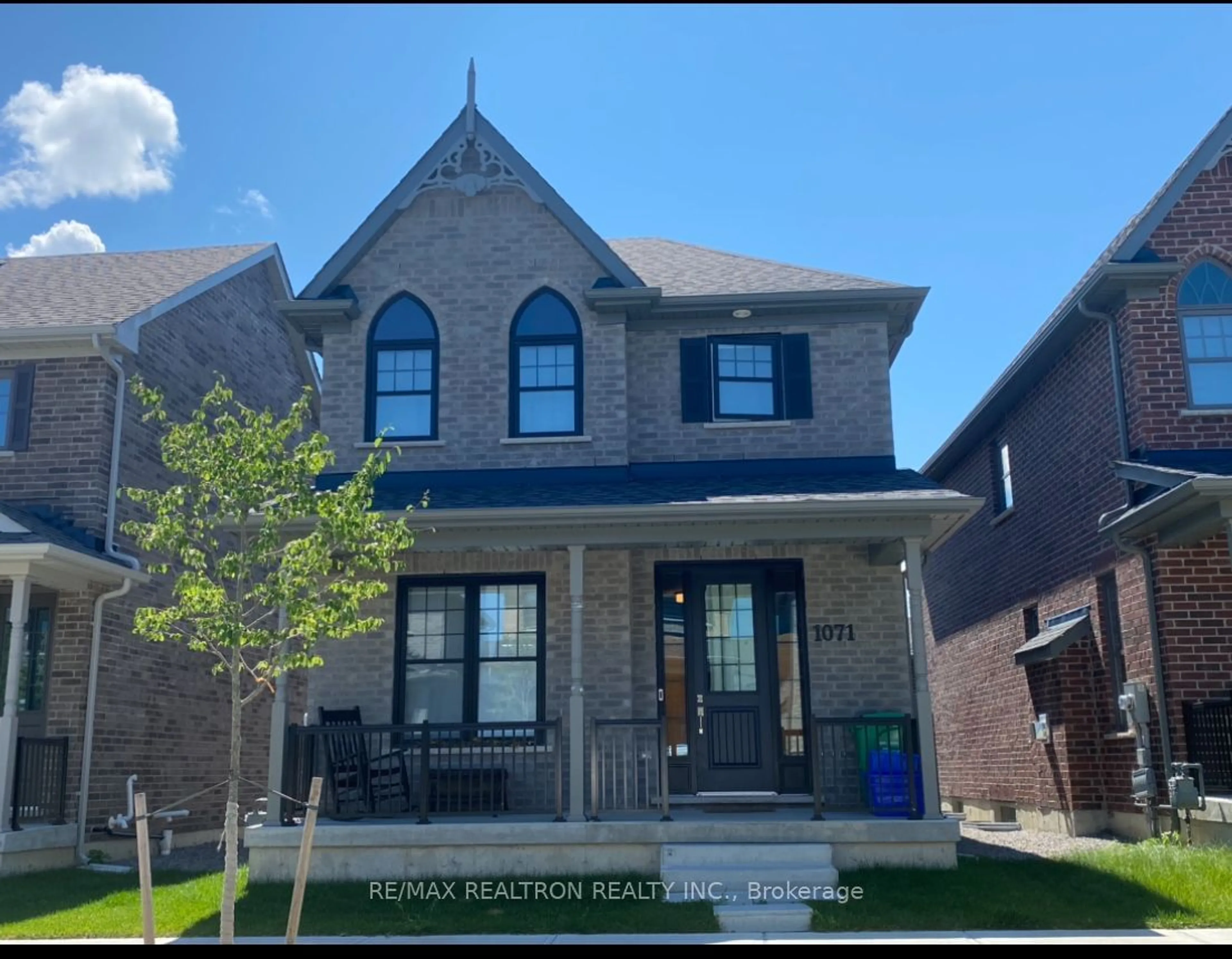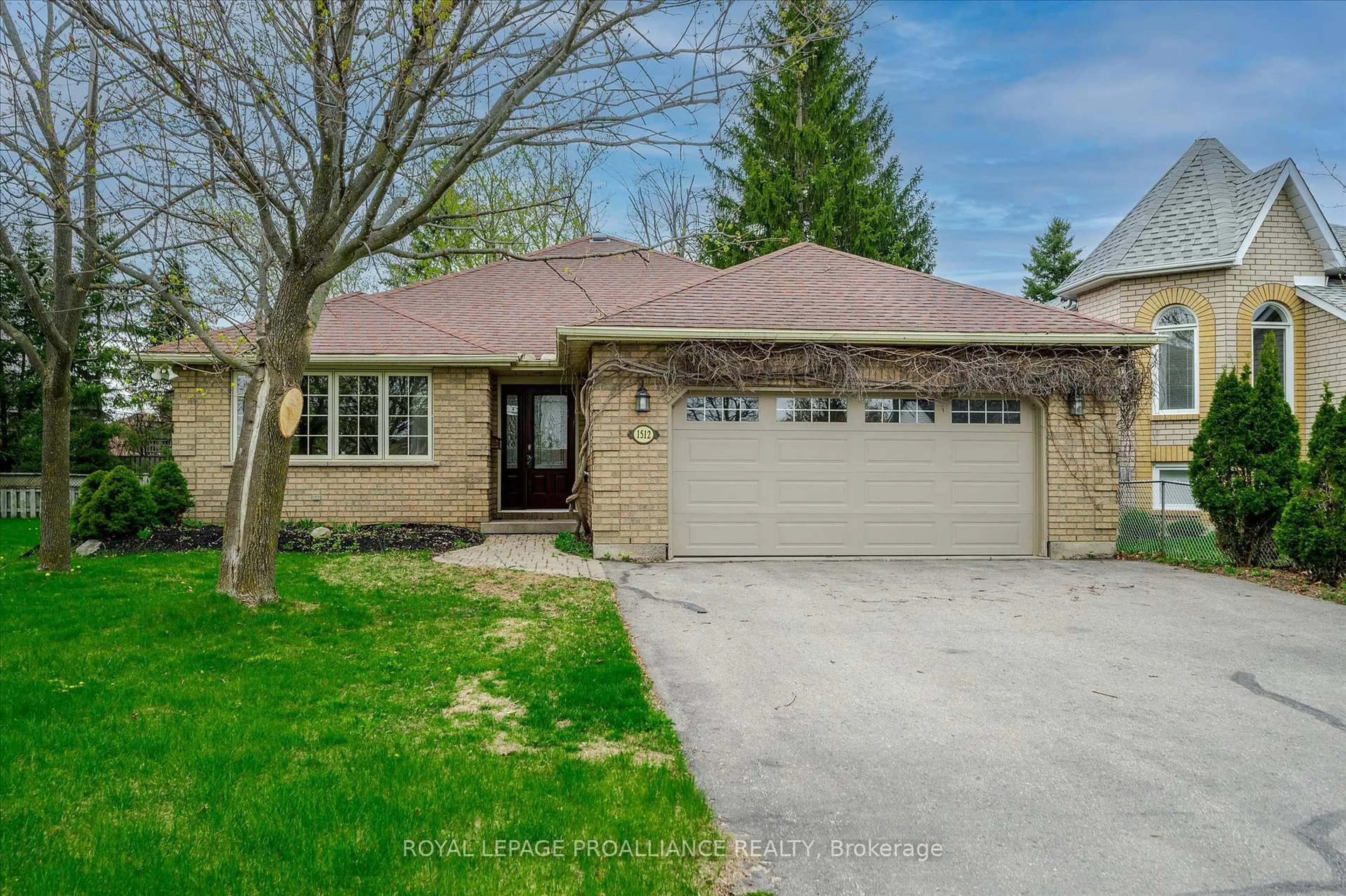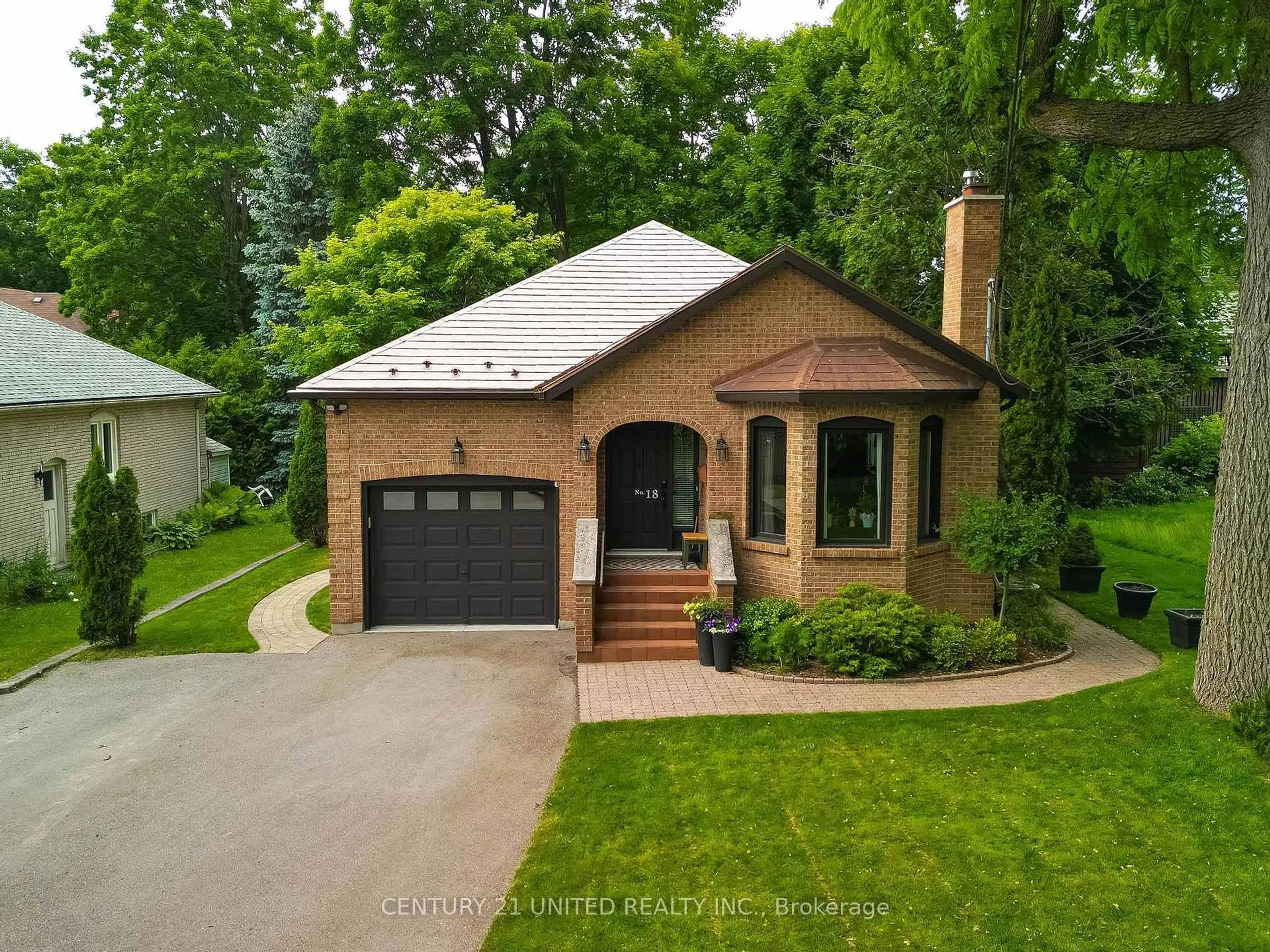Welcome to 428 Melling Avenue! Nestled in one of Peterboroughs most sought-after neighborhoods, this stunning 2-storey detached home offers an unparalleled blend of elegance, comfort, and functionality. With 3 spacious bedrooms and 3 beautifully designed bathrooms, this property provides ample space for growing families, professionals, or anyone seeking a serene retreat close to the heart of the city. Step into the gourmet custom kitchen, a chefs paradise outfitted with high-end appliances, exquisite granite countertops, and sleek cabinetry. The open-concept design seamlessly connects the kitchen to the dining and living areas, creating the perfect flow for entertaining family and friends.The 9-foot ceilings throughout the home provide a sense of grandeur, making every room feel bright, airy, and inviting. Upstairs, the primary suite offers a peaceful oasis, complete with a luxurious ensuite and plenty of closet space. Two additional bedrooms are generously sized, perfect for children, guests, or a home office. Completing the package is a double-car garage, providing convenience and plenty of storage. This home truly embodies the best of Peterborough living, combining style, functionality, and an unbeatable location .Don't miss your opportunity to own this exceptional property schedule your private tour today and experience the charm and sophistication for yourself!
Inclusions: Stainless steel fridge, stove, dishwasher, washer, dryer.
 28
28





