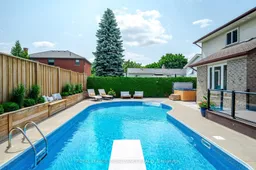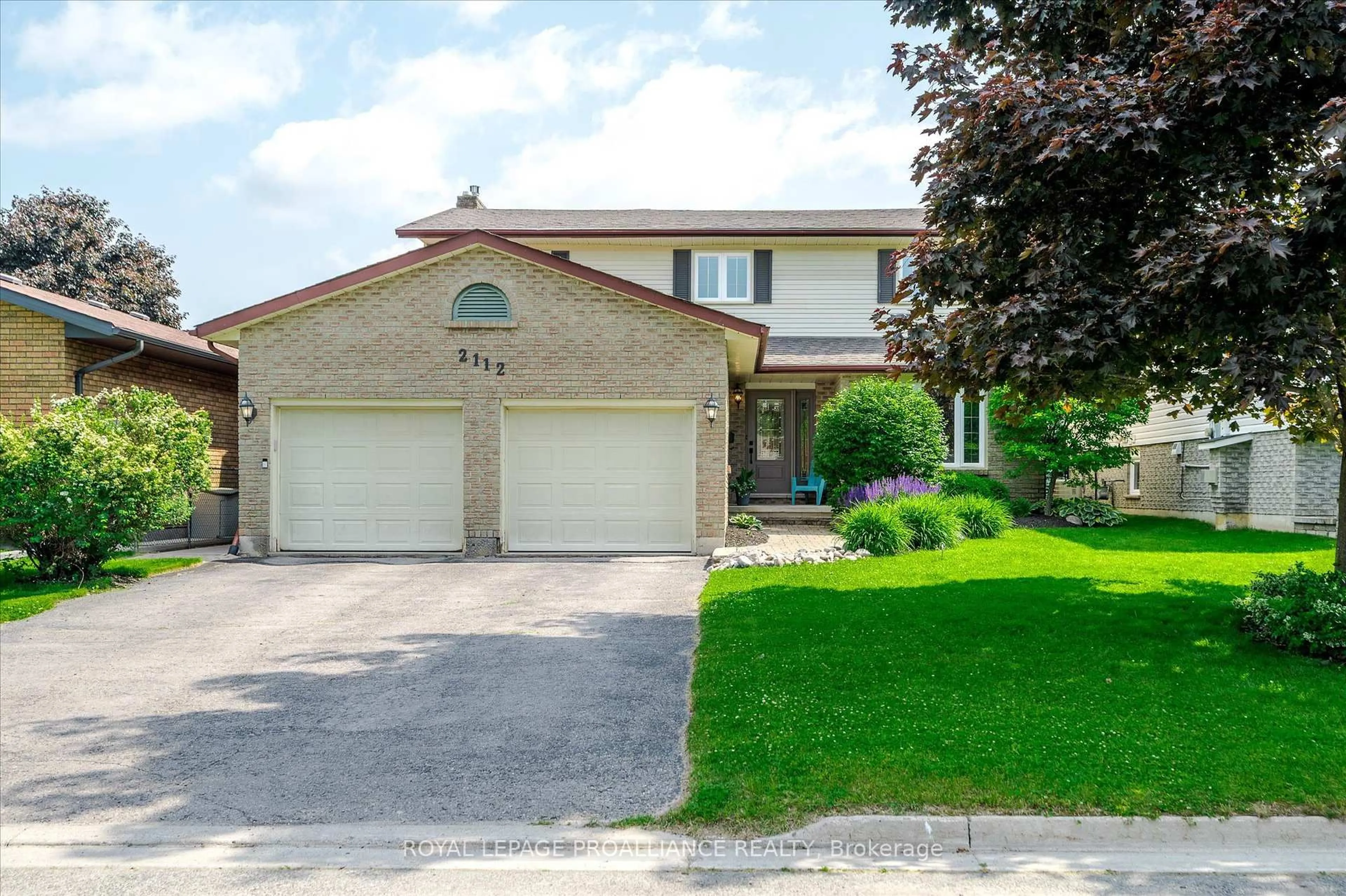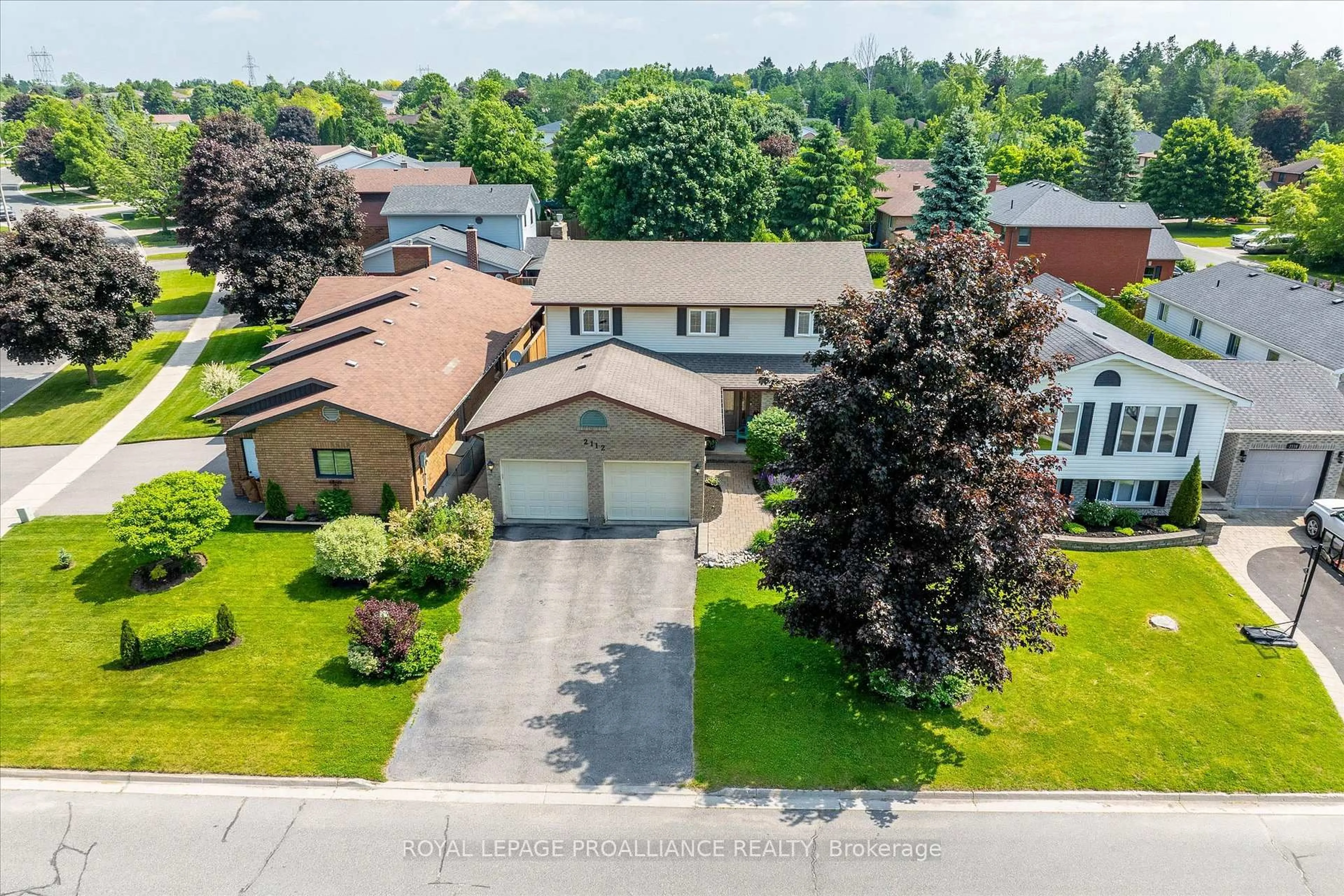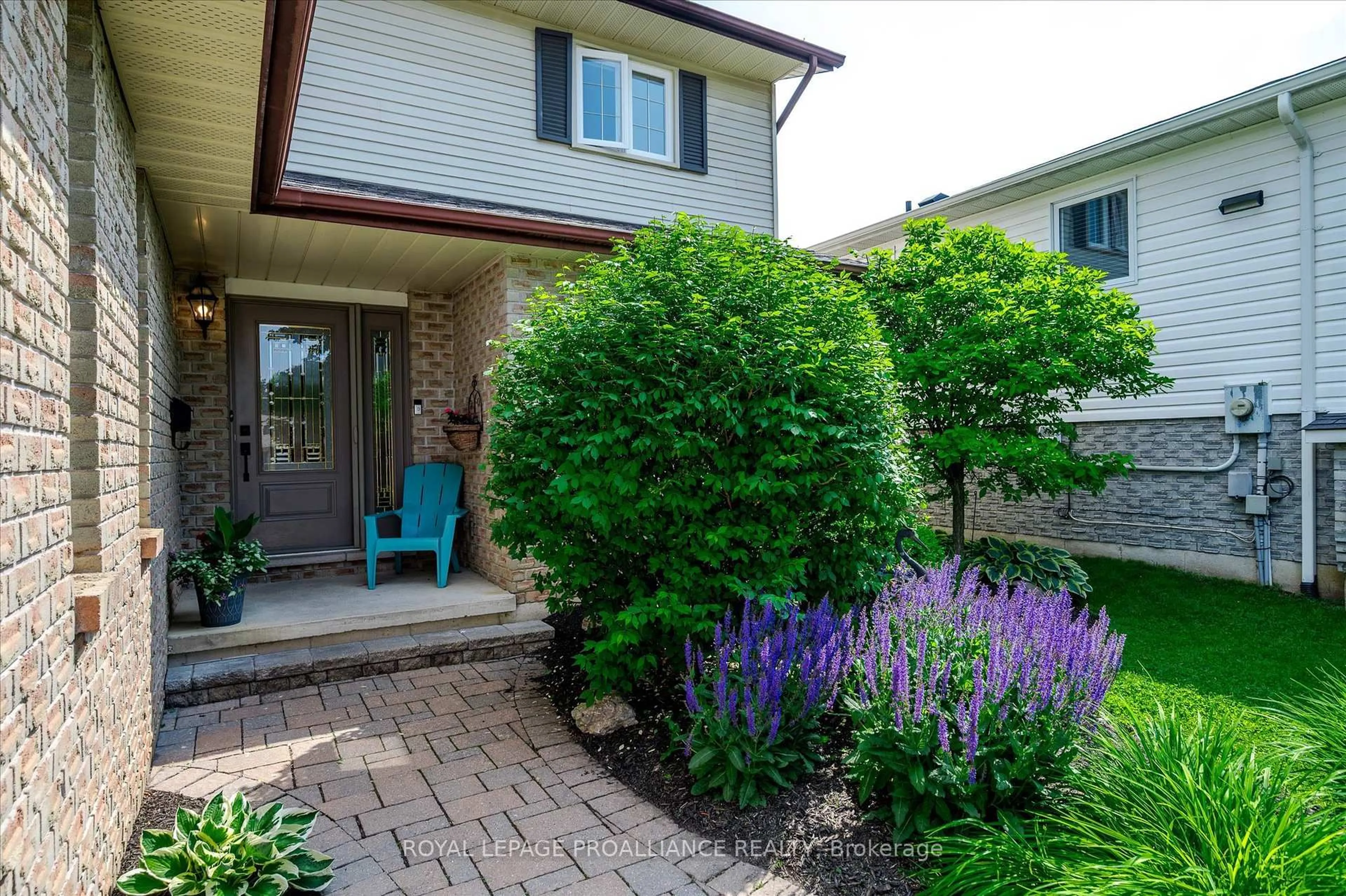2112 Lorraine Dr, Peterborough, Ontario K9L 1X4
Contact us about this property
Highlights
Estimated valueThis is the price Wahi expects this property to sell for.
The calculation is powered by our Instant Home Value Estimate, which uses current market and property price trends to estimate your home’s value with a 90% accuracy rate.Not available
Price/Sqft$311/sqft
Monthly cost
Open Calculator
Description
Hot Tub. Pool. Thoughtful Floor Plan. Welcome to Life in University Heights. Whether its coffee on crisp fall mornings or hosting family as the seasons change, this home makes everyday living easy. Stylish, functional, and designed for real life, this thoughtfully updated two-storey in University Heights offers room to grow, space to gather, and a backyard that makes you want to stay home. Whether you love to entertain or just love being home, this one does both beautifully. Set on a beautifully landscaped lot, with over 3,000 sq ft of finished living space (including the lower level), this home features 4 bedrooms, 3.5 bathrooms, a brand-new mudroom/laundry, and a fully finished basement with a wet bar, gym/studio, and flexible zones for guests, work-from-home, or the kids to hang out. Natural light pours through generous windows, and every room blends everyday function with warmth and ease. Outside, your private backyard retreat includes an in-ground pool, hot tub, and patio space. Set in one of Peterborough's favourite neighbourhoods, University Heights is a true community. Tree-lined streets, manicured lawns, and neighbours who look out for one another; theres a genuine pride of ownership here. You'll enjoy quick access to trails, a neighbourhood park, the Riverview Park + Zoo, and a coveted school district that makes this location as practical as it is beautiful. This isn't just a move-in ready house; it's a home made for everyday life, special moments, and everything in between. Welcome to 2112 Lorraine Drive.
Property Details
Interior
Features
Main Floor
Family
4.04 x 5.71Laundry
2.04 x 2.78Powder Rm
2.2 x 0.92 Pc Bath
Kitchen
3.68 x 6.57Exterior
Features
Parking
Garage spaces 2
Garage type Attached
Other parking spaces 4
Total parking spaces 6
Property History
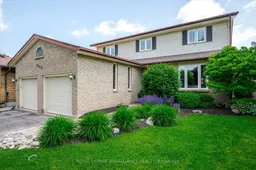 49
49