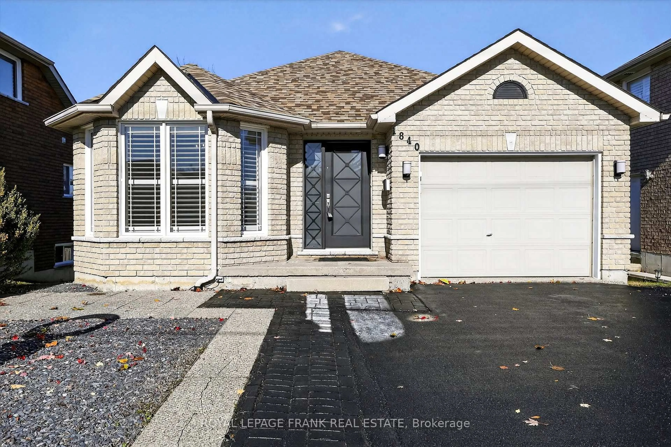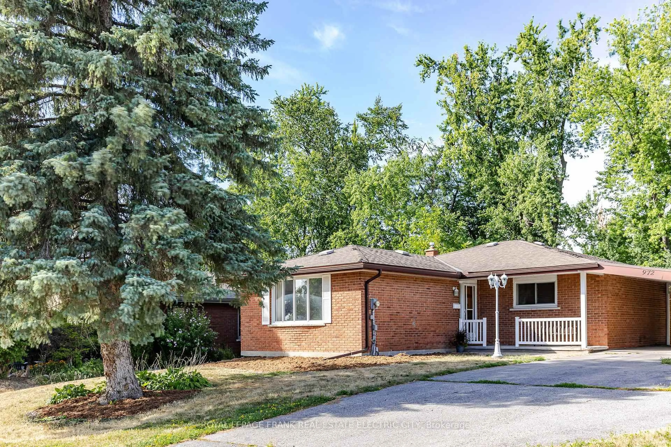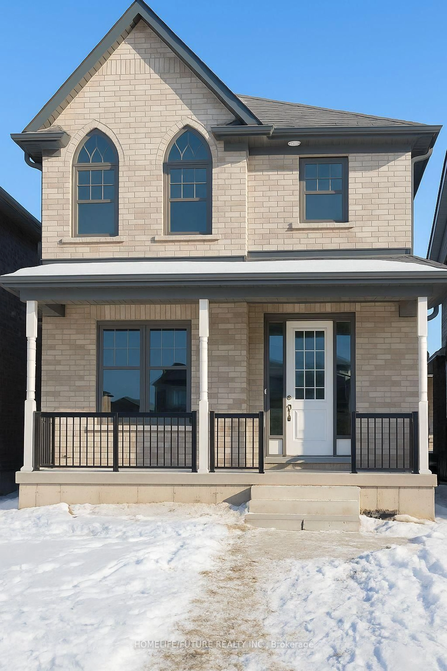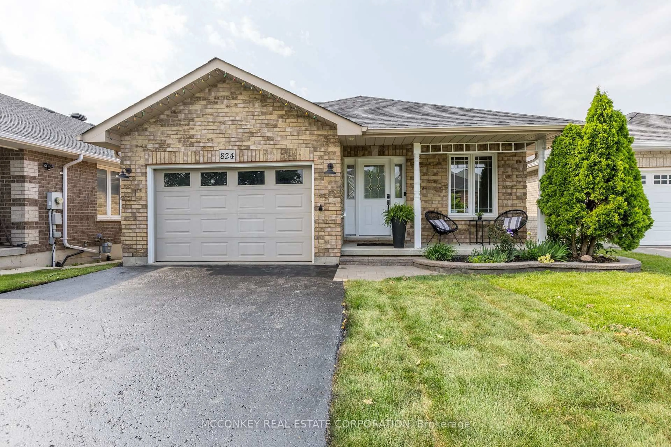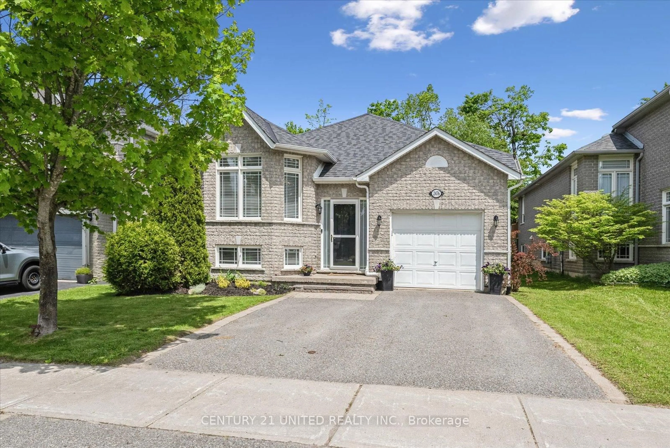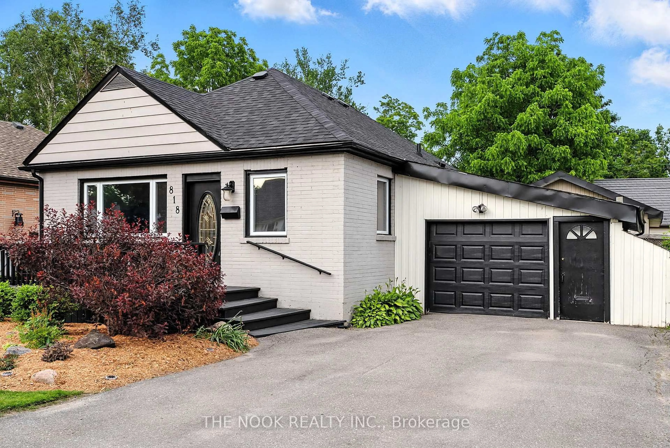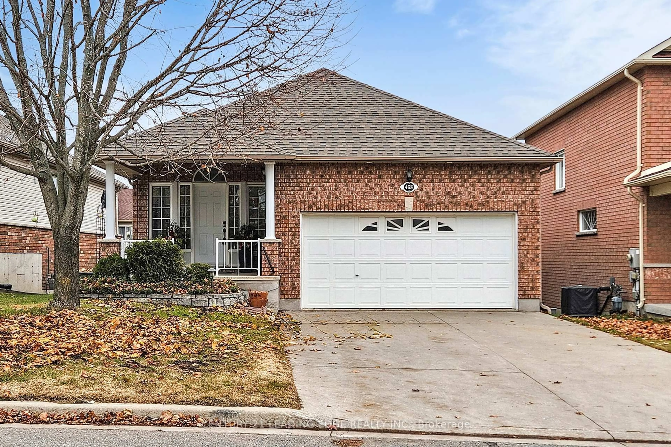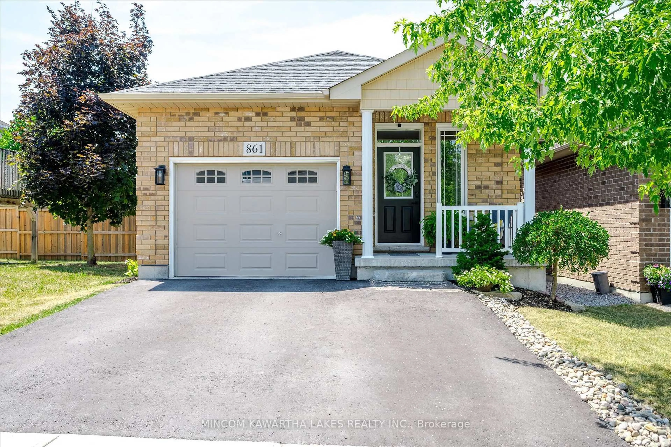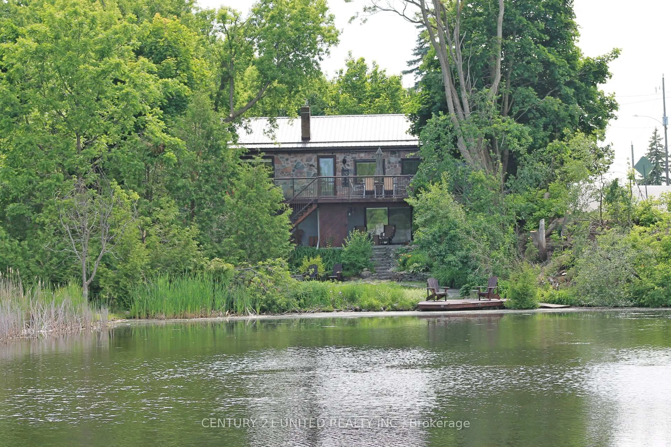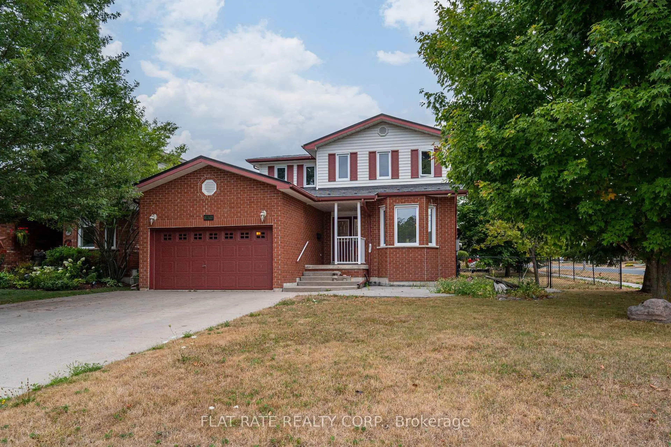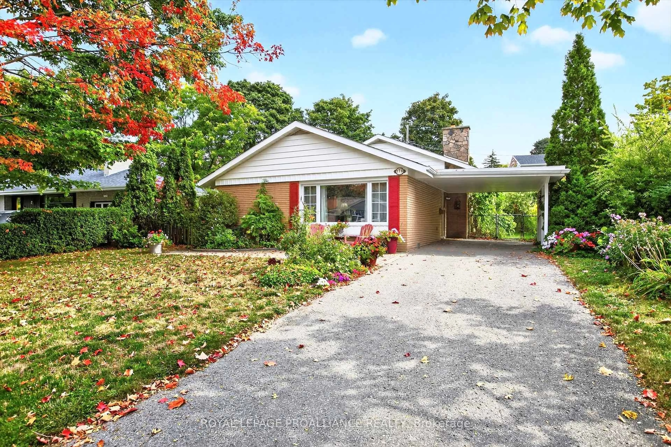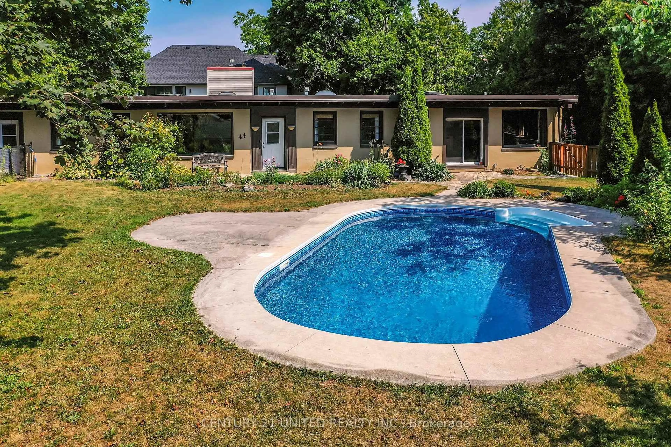Welcome to 1318 Cedargrove Drive a fully renovated gem nestled in a prestigious west-end cul de sac. Completely transformed from tip to tail in 2022/2023 by renowned local builder Black Rock Development, no care to detail has been spared in this one-of-a-kind raised bungalow. The heart of the home is the stunning new kitchen with quartz counters, centre island, and custom built-in dishwasher opening into a bright, open-concept living and dining area with custom shelving framing a fireplace and entertainment centre. Step outside to a private, fully fenced backyard oasis with mature trees, a raised covered deck, and stone patio ideal for outdoor living. Luxury vinyl plank flooring runs through both levels, paired with all-new lighting and spa-inspired bathrooms featuring a soaker tub, tile surround, rainfall showerheads, and a double vanity. The spacious primary bedroom includes a custom built-in wardrobe. With 3+2 bedrooms, 2 full baths, updated mechanicals, a single garage, and double paved drive this home is truly move-in ready!
Inclusions: Fridge, stove, dishwasher, microwave, washer, dryer, all light fixtures (expect those excluded), all window coverings, 2 sheds, 2 bar chairs at kitchen island
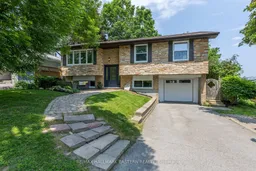 50
50

