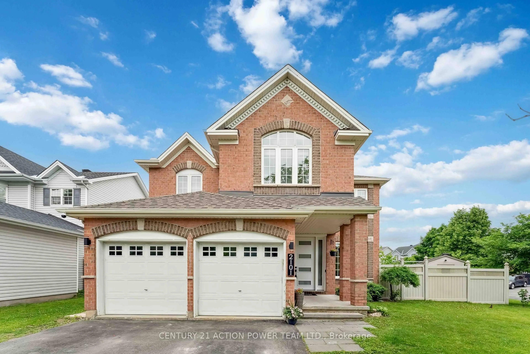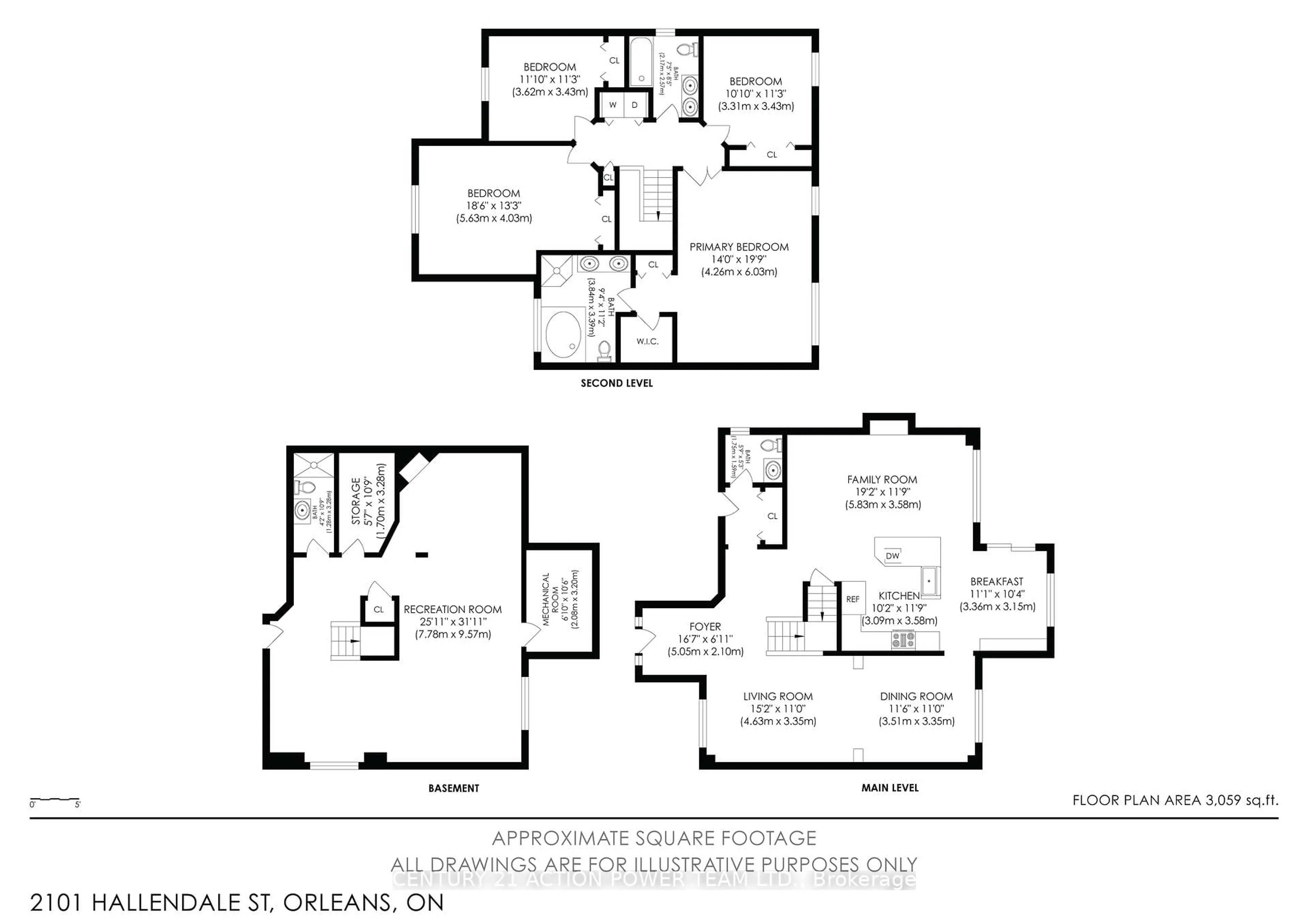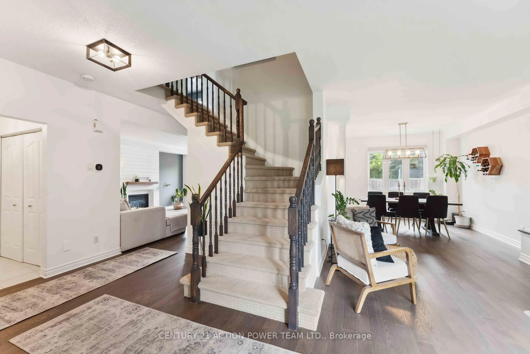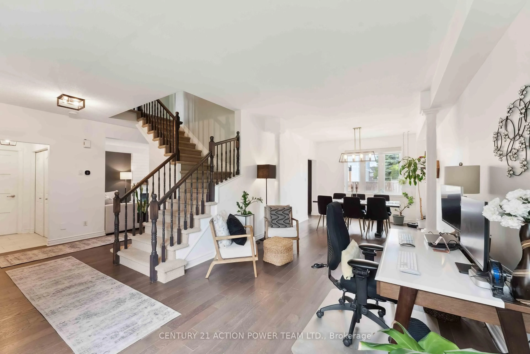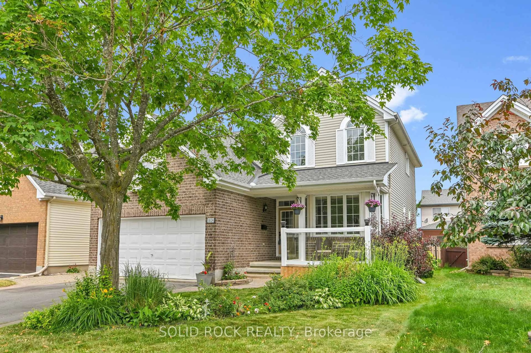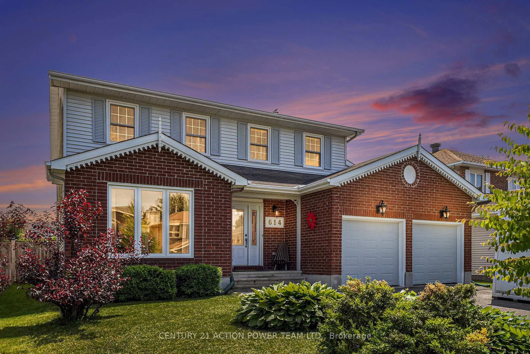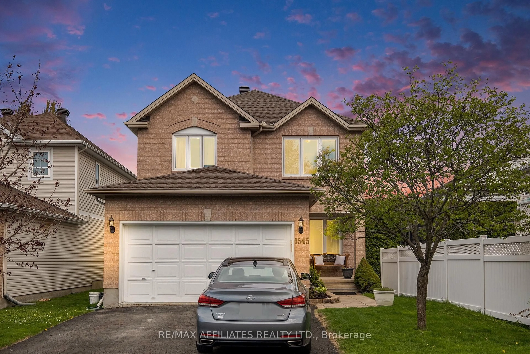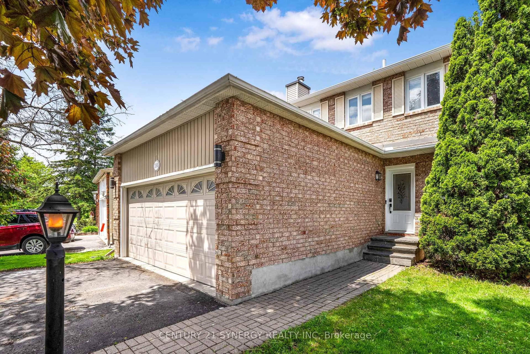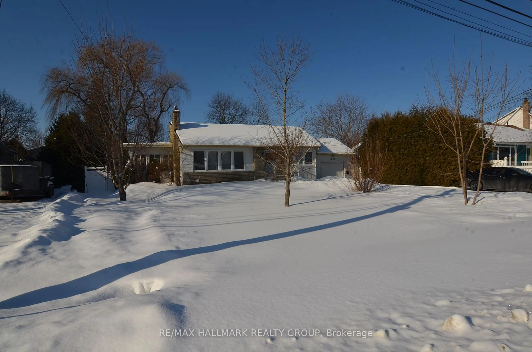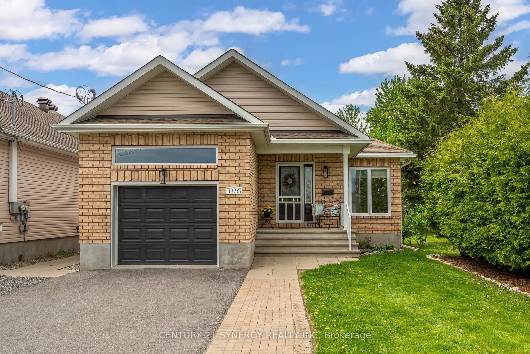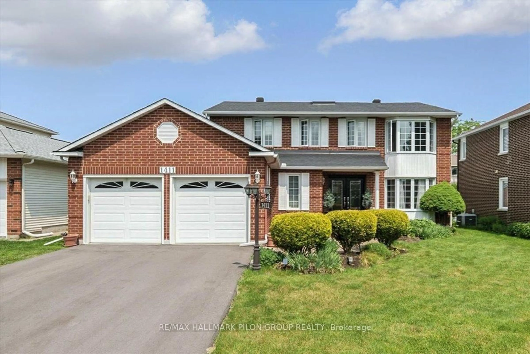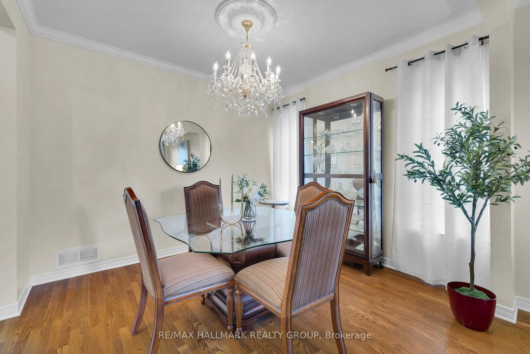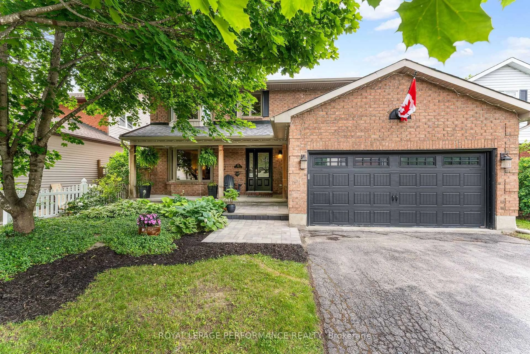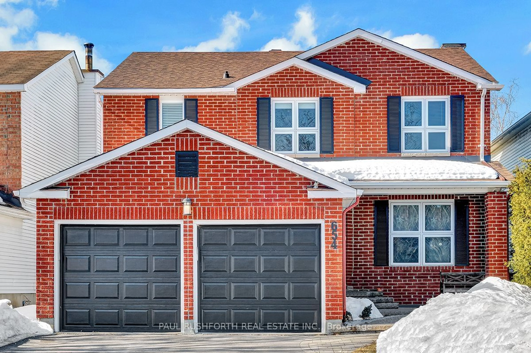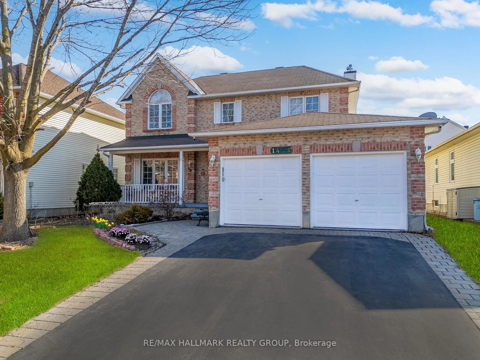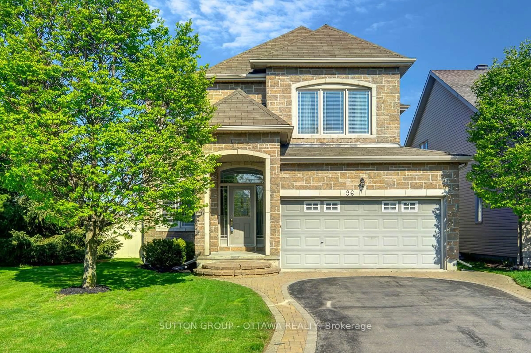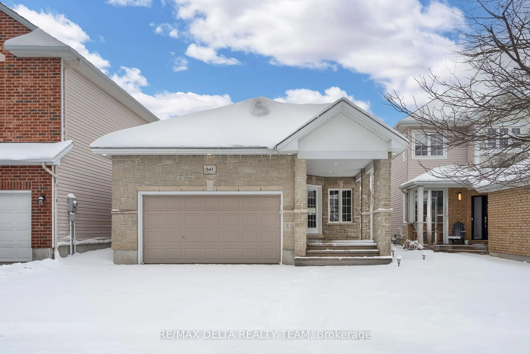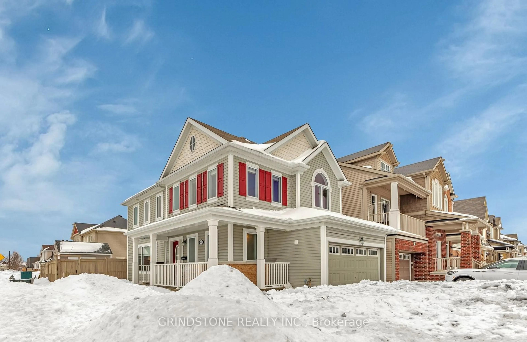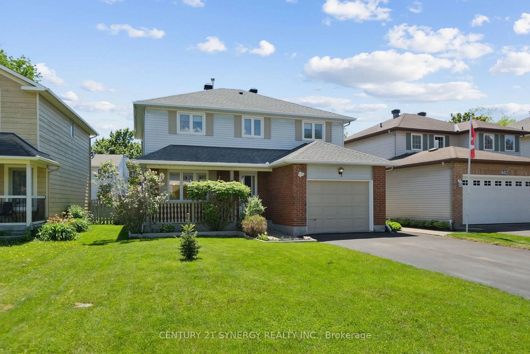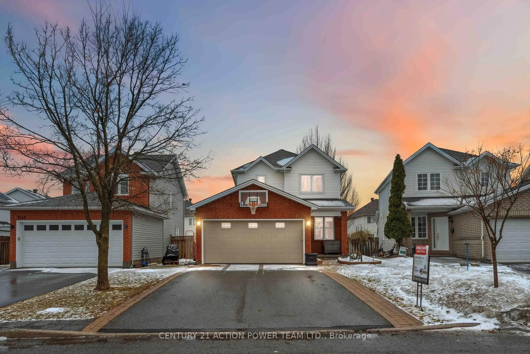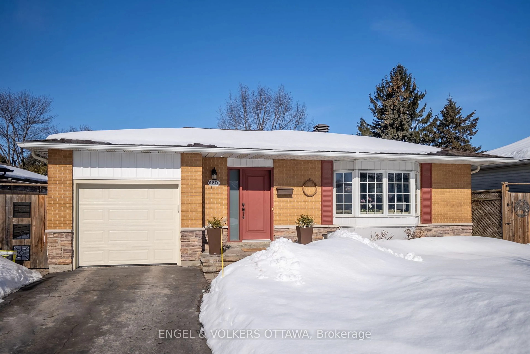2101 Hallendale St, Ottawa, Ontario K4A 4S1
Contact us about this property
Highlights
Estimated valueThis is the price Wahi expects this property to sell for.
The calculation is powered by our Instant Home Value Estimate, which uses current market and property price trends to estimate your home’s value with a 90% accuracy rate.Not available
Price/Sqft$427/sqft
Monthly cost
Open Calculator

Curious about what homes are selling for in this area?
Get a report on comparable homes with helpful insights and trends.
+42
Properties sold*
$813K
Median sold price*
*Based on last 30 days
Description
Welcome to 2101 Hallendale Street! Nestled on a massive corner lot in the heart of desirable East Village, this beautifully maintained 4-bedroom, 4-bathroom home offers the perfect blend of space, style, and comfort for modern family living. Step inside to a bright and spacious open-concept layout featuring gleaming hardwood floors throughout the living room, dining room, and family room. The custom eat-in kitchen boasts solid Maple cabinetry, stainless steel appliances, a large quartz-topped island, and is perfectly designed for both cooking and entertaining. Cozy up by the gas fireplace on cooler nights. Upstairs, you'll find a generous primary retreat complete with a walk-in closet and a luxurious 5-piece ensuite featuring a roman tub and separate shower. The additional three bedrooms are all well-sized with ample closet space, ideal for a growing family. The recently finished basement provides even more living space perfect for a home theatre, games room, studio space or entertaining guests. Step outside to your private backyard oasis: a custom deck with built-in BBQ area, a relaxing pergola, a hot tub, and a sparkling above-ground pool all ready for summer fun! An additional bonus the home is equipped with a 200 amp panel and EV charger quick connect. Located on a quiet street, just a short walk to parks, schools, nature trails, and shopping, this is a wonderful home in a family-friendly neighborhood you'll love coming home to.
Property Details
Interior
Features
Main Floor
Bathroom
1.75 x 1.59Family
5.83 x 3.58Fireplace
Living
4.63 x 3.35Kitchen
3.09 x 3.58Exterior
Features
Parking
Garage spaces 2
Garage type Attached
Other parking spaces 4
Total parking spaces 6
Property History
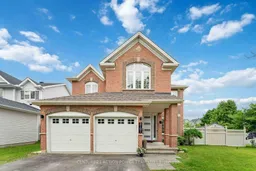 47
47