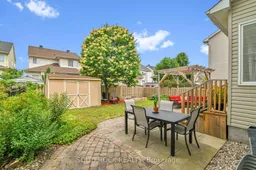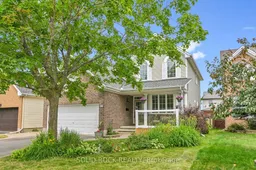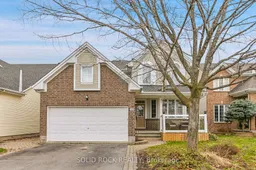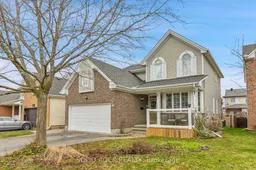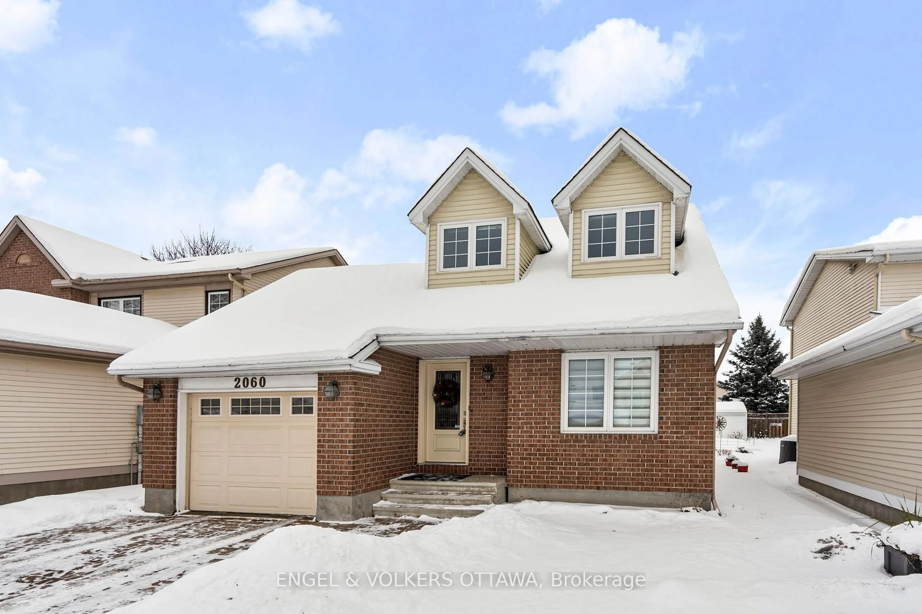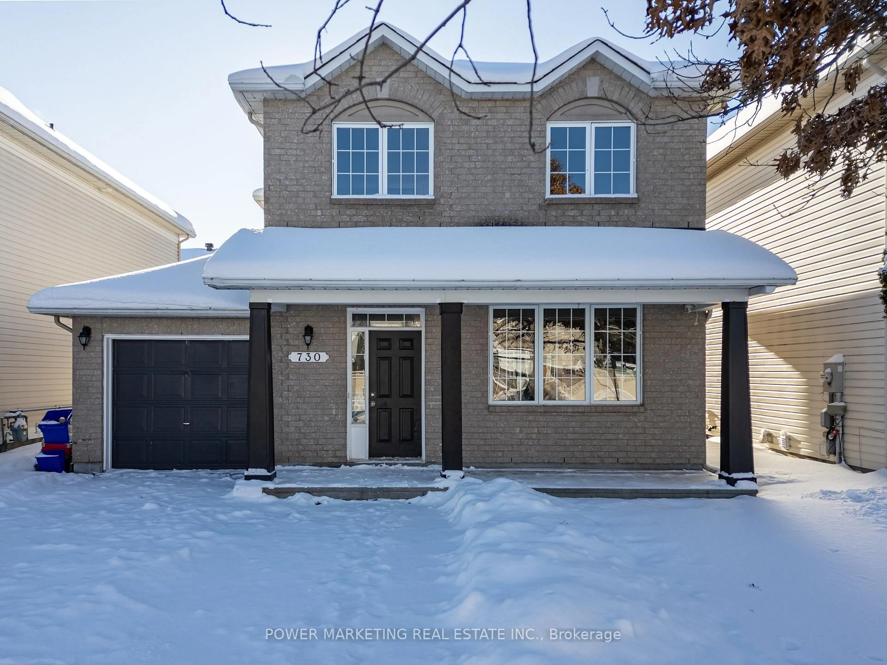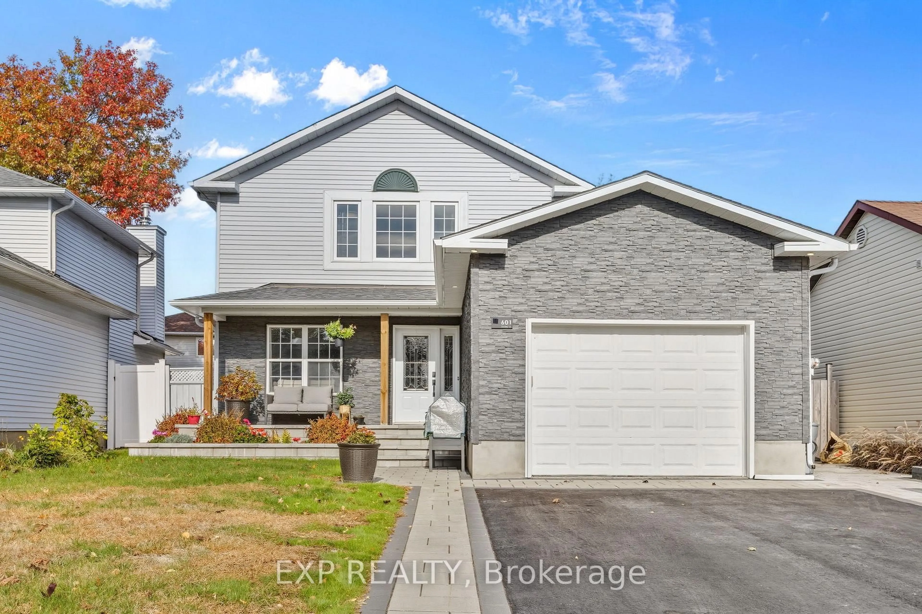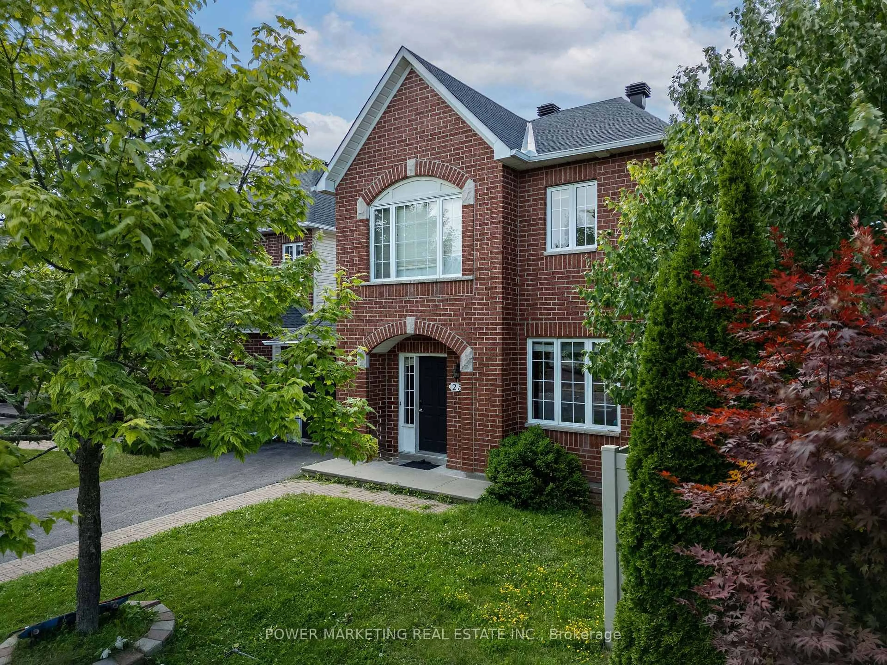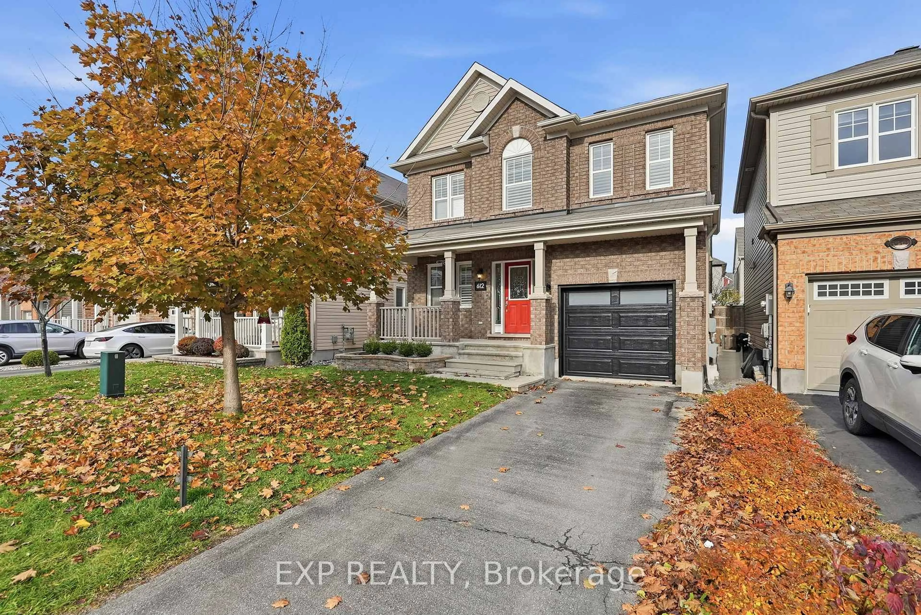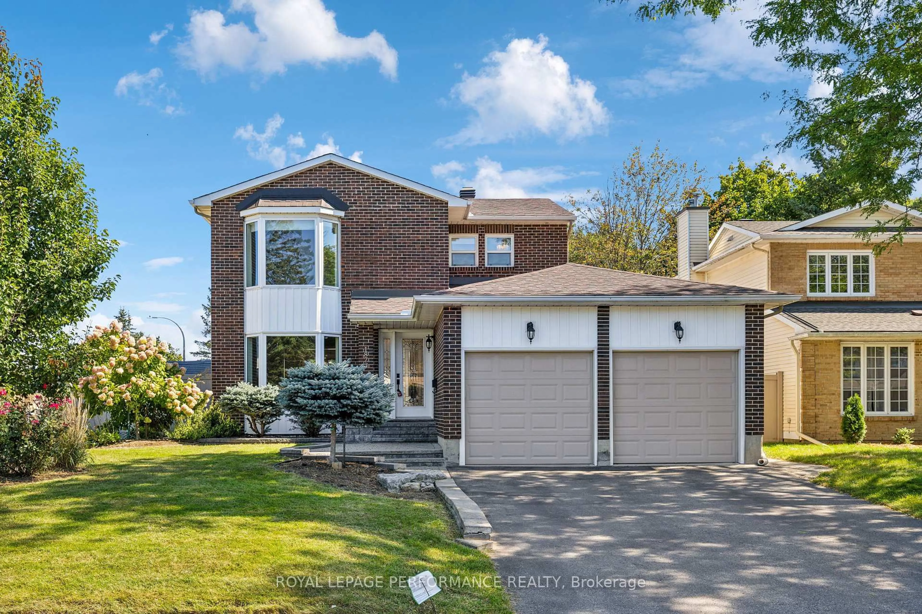OPEN HOUSE Saturday, July 26 and Sunday, July 27 2-4pm. Welcome to this elegant and well-appointed Coscan Adventura model, a spacious 4+1 bedroom, 4 bathroom single-family home nestled on a quiet, tree-lined street in a highly sought-after Orléans neighbourhood. Designed for both comfort and style, this home offers a classic layout with thoughtful contemporary touches throughout its three fully finished levels. Step inside to a ceramic-tiled foyer featuring a graceful curved staircase, leading to formal living and dining spaces perfect for hosting. The main level family room is a warm, welcoming space with gleaming hardwood floors, a cozy gas fireplace, and custom built-in cabinetry. The bright eat-in kitchen is a hub for connection, showcasing white cabinetry, stainless steel appliances, and generous prep space, with patio doors that lead to a beautifully landscaped, fully fenced backyard. Here, you'll find a pergola ideal for shaded gatherings, raised garden beds, and a peaceful setting to relax or entertain. Upstairs, the primary bedroom provides a true retreat with vaulted ceilings, a walk-in closet, and a stylish ensuite. Three additional bedrooms and a full bathroom complete this level. The finished lower level adds incredible flexibility with a spacious rec room, a fifth bedroom, a full bathroom, and ample room for a home office, gym, or play zone. This home includes all appliances: washer, dryer, and stand-up freezer - plus a shed, garage door opener, and efficient utilities including a 2016 furnace, tankless hot water heater (2011), and air conditioning (2009). The 40-year Timberline roof (2001) offers long-term peace of mind. Ideally located near excellent schools, shopping, transit, and parks, this is a rare opportunity to invest in lifestyle and legacy in one of Orléans most established communities. Call us to book your showing today.
Inclusions: Washer, Dryer, Fridge, Stove, Dishwasher, standup freezer, raised garden beds, pergola, shed and garage door opener is included; Water Heater Owned
