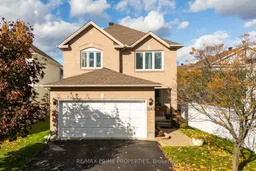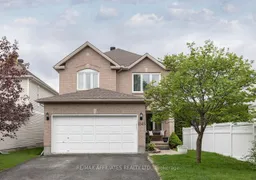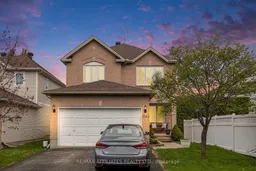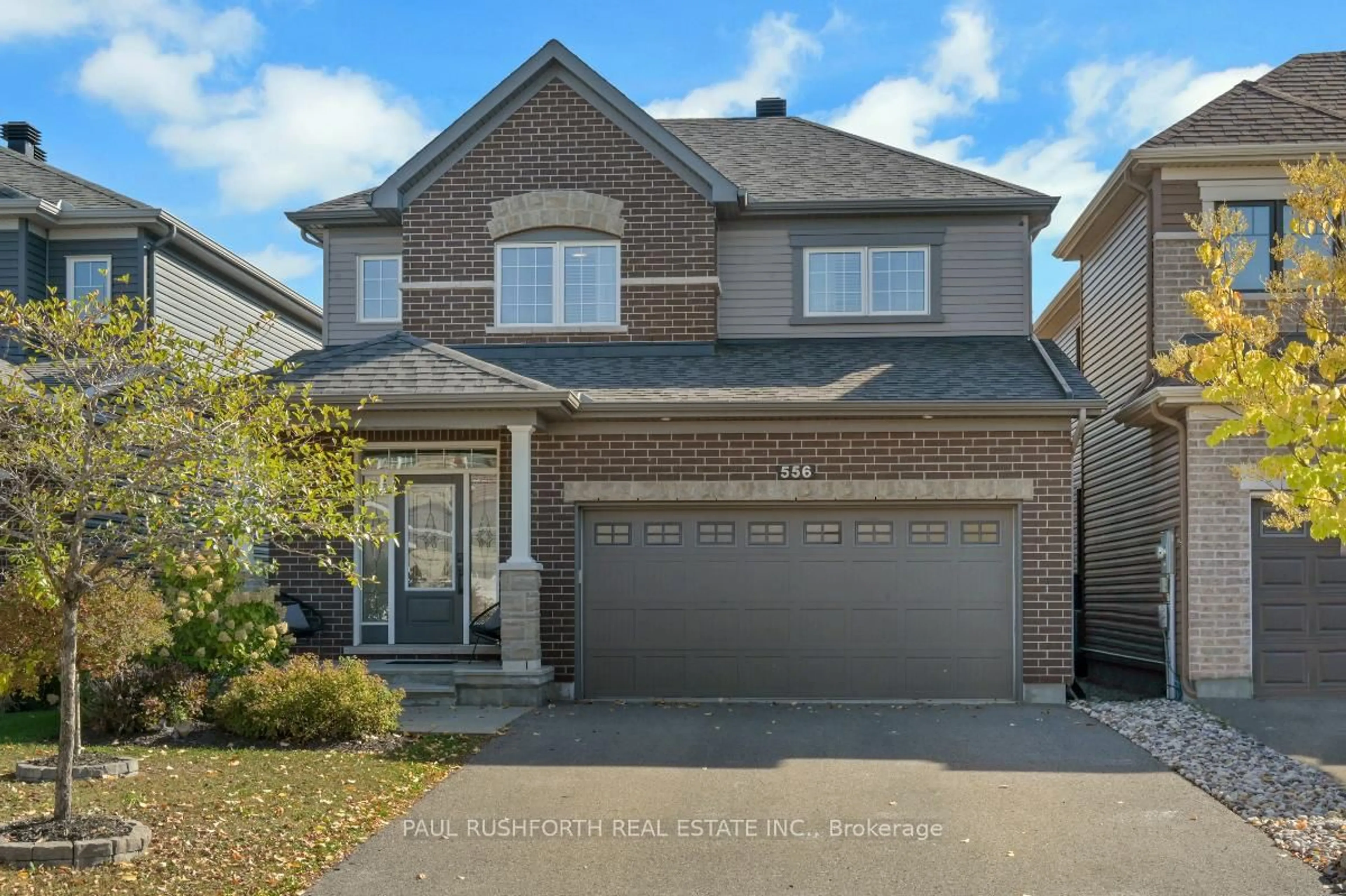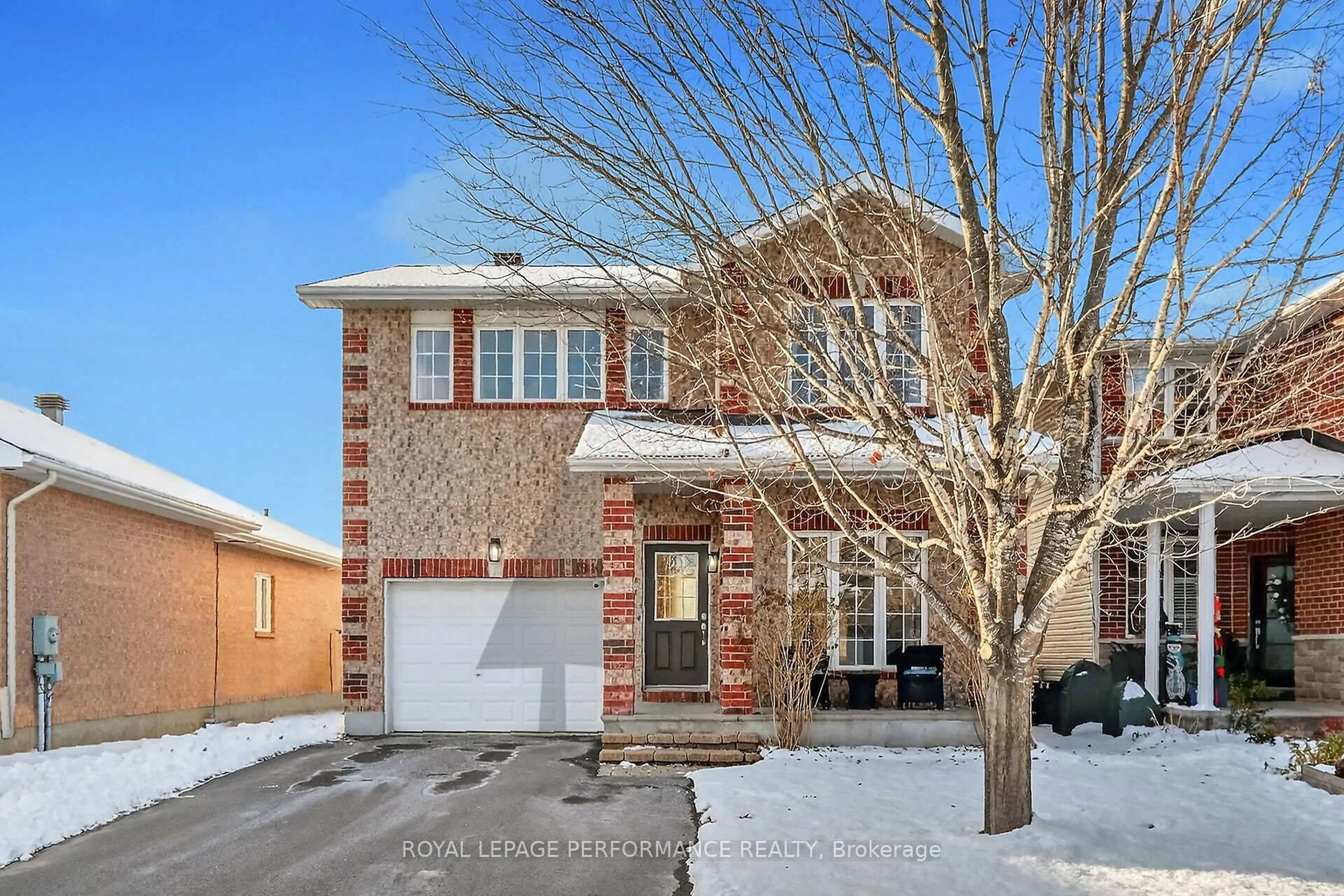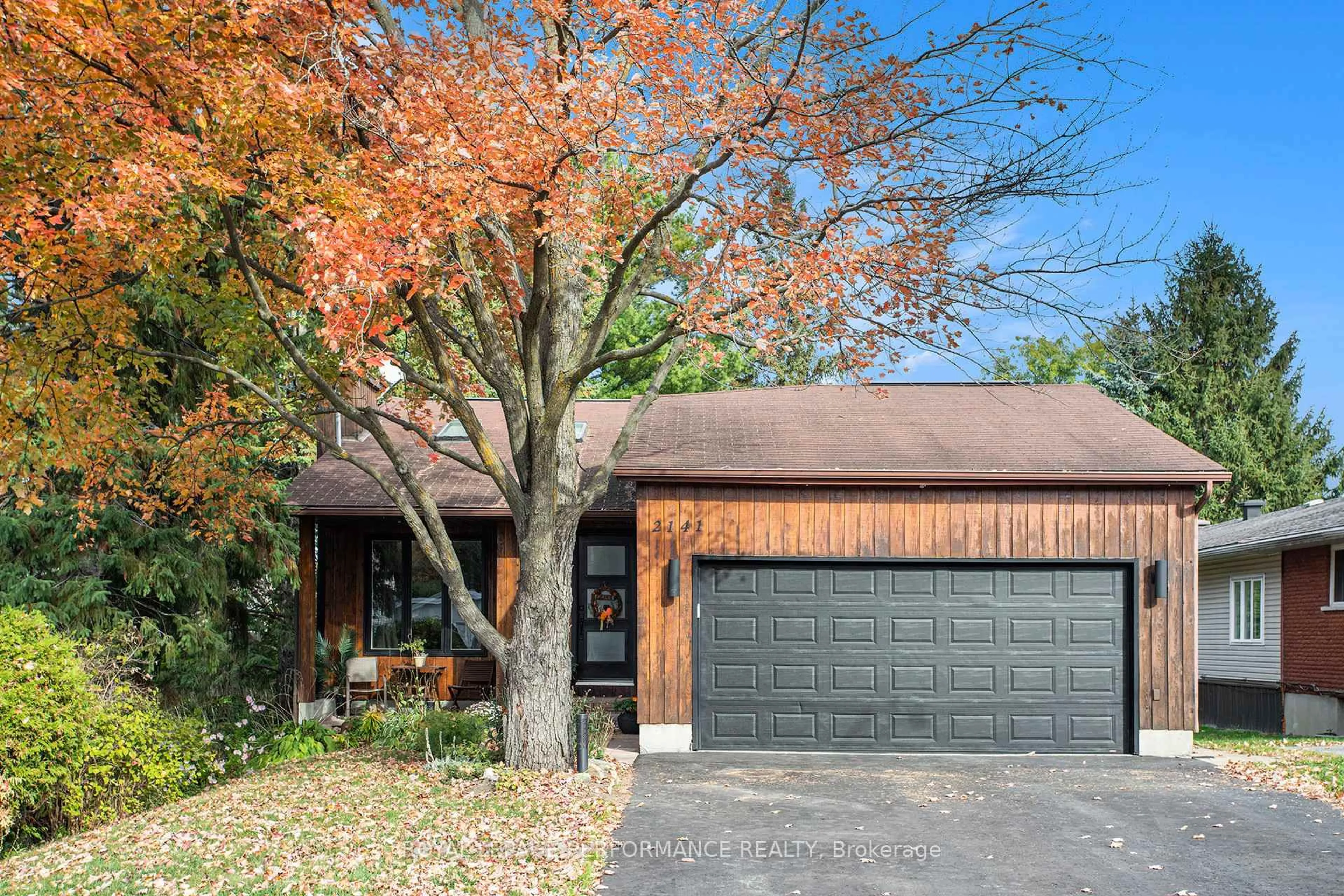Welcome to your dream home! This stunning 4-bedroom family residence sits in a highly sought-after, family-friendly neighborhood close to schools, shopping, and transit. Meticulously maintained by the original owners, it exudes timeless charm with thoughtful modern upgrades throughout. Step inside to a bright, inviting main floor featuring a spacious living/dining area with gleaming hardwood floors ideal for entertaining or relaxing. The open-concept kitchen and family room form the heart of the home, showcasing rich cabinetry, ample counter space, and a cozy gas fireplace for perfect gatherings or quiet nights in. A main-floor office and powder room complete this level. Ascend the elegant spiral staircase to four exceptionally spacious bedrooms, each easily fitting a king or queen bed. The primary suite is a tranquil retreat with a walk-in closet and a luxurious 4-piece ensuite with soaker tub and separate shower. A renovated family bath (2016) and second-floor laundry add convenience. The upstairs carpet was replaced in 2017 and upgraded with an underpad for extra comfort and durability. The fully finished lower level (2017) is an entertainer's paradise, complete with a custom-tiled bar, oversized projector screen, and surround sound system-enhanced with ceiling insulation for noise control. A 3-piece bath and ample storage make it perfect for movie nights, game days, or even a home gym or office. Step outside to your private, fully fenced backyard oasis featuring a spacious deck, large shed, and two young pear trees that will soon offer even more privacy and shade. With a roof (2013), furnace, AC, and hot water tank (2017), this home offers peace of mind and beauty. Every corner is filled with natural light, making it warm, inviting, and functional. Truly larger in person than photos can capture a perfect blend of comfort, style, and modern living. Don't miss your chance to call this exceptional home your own!
Inclusions: Stove, fridge, dishwasher, hood fan, washer, dryer, all light fixtures and window coverings, storage shed, auto garage door opener, hot water tank, entertainment system with projector and screen
