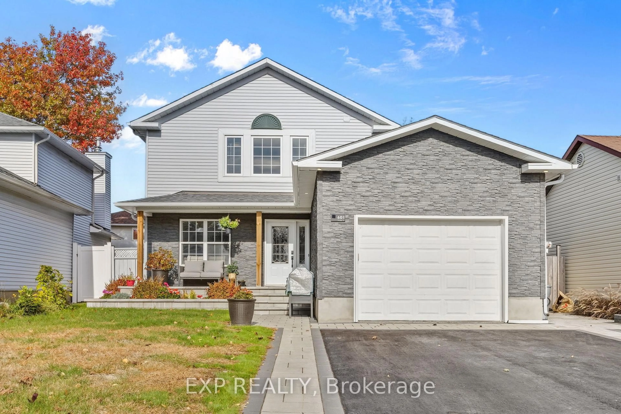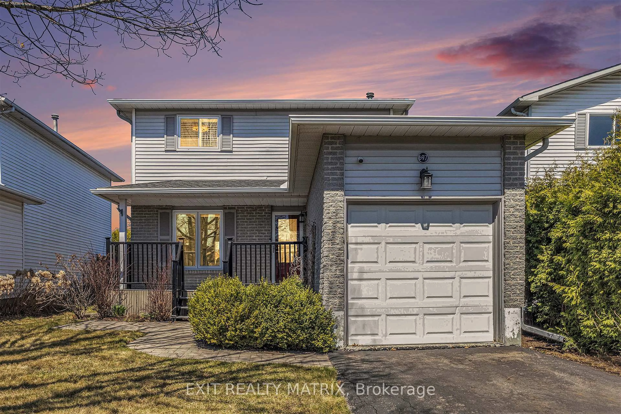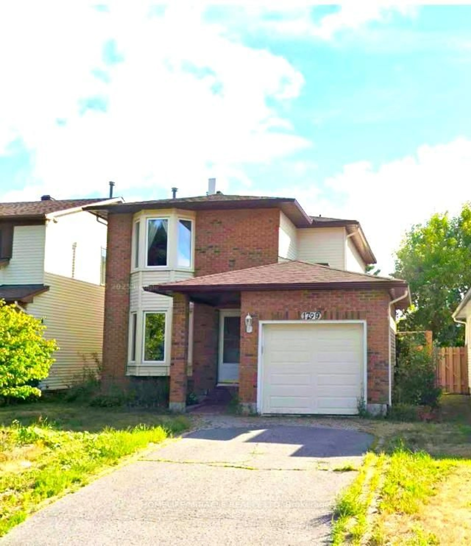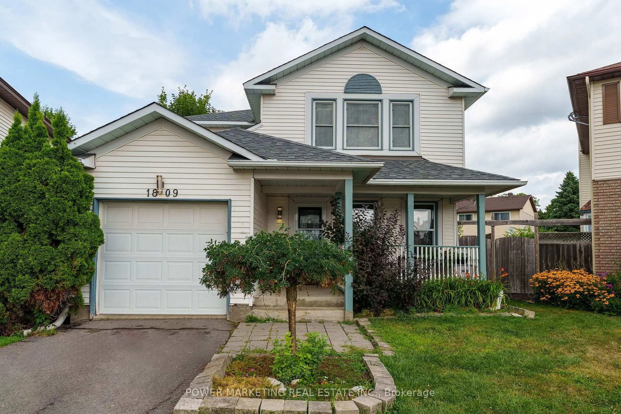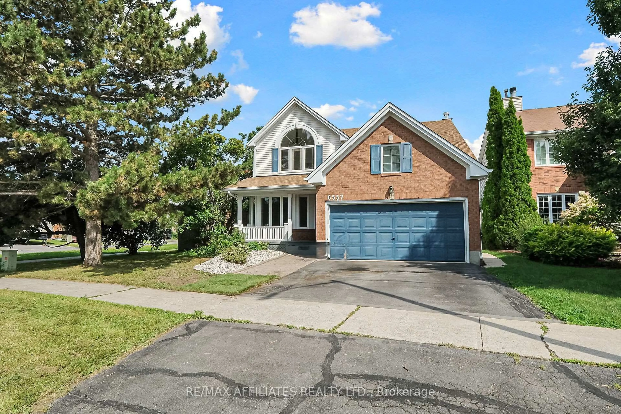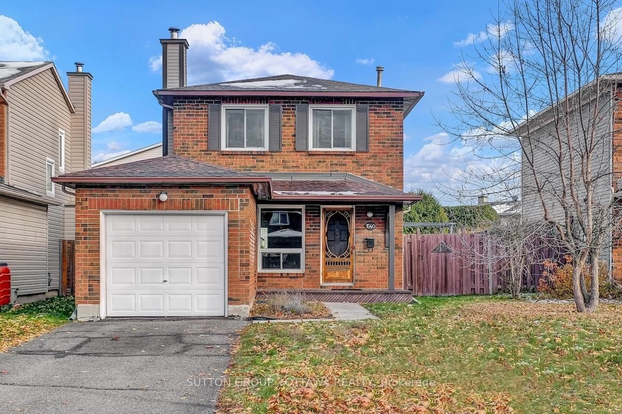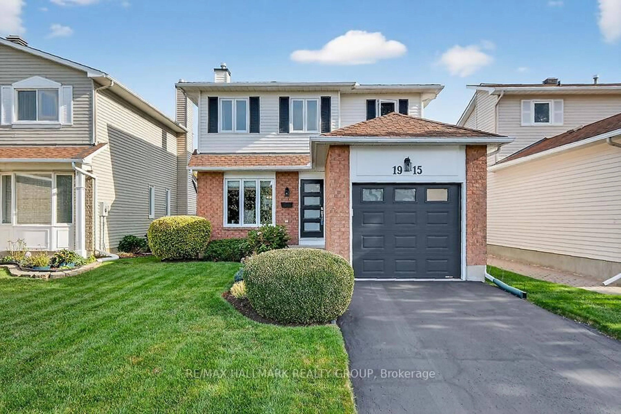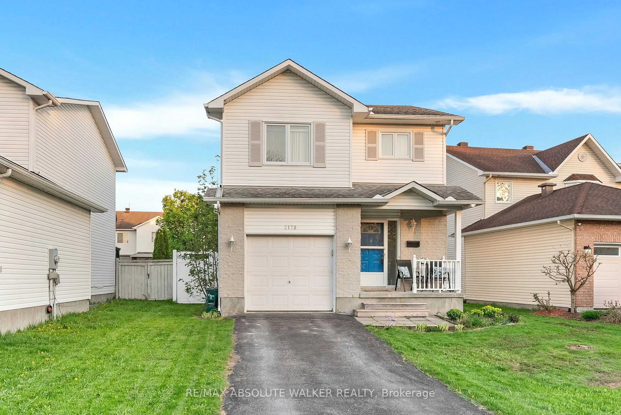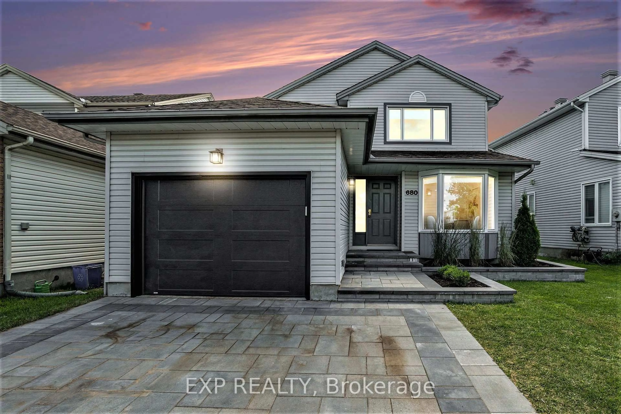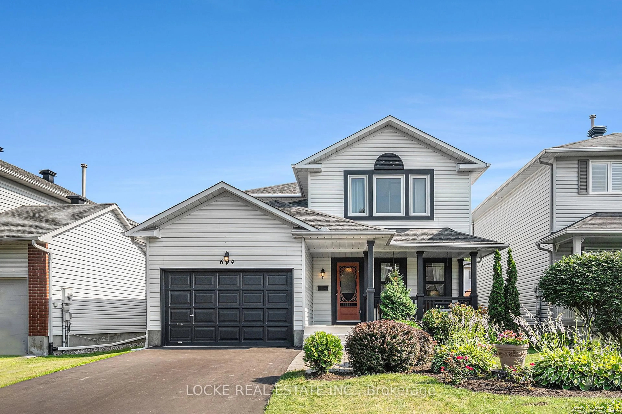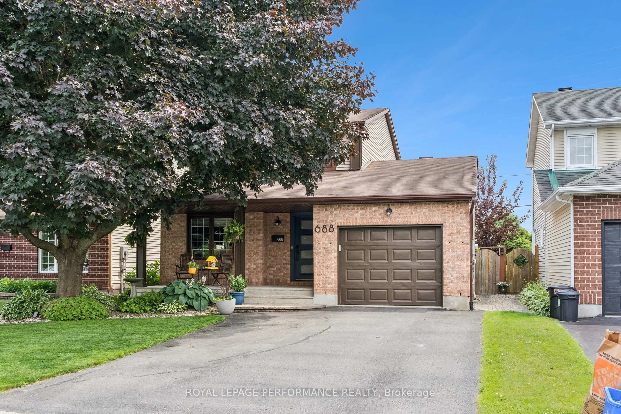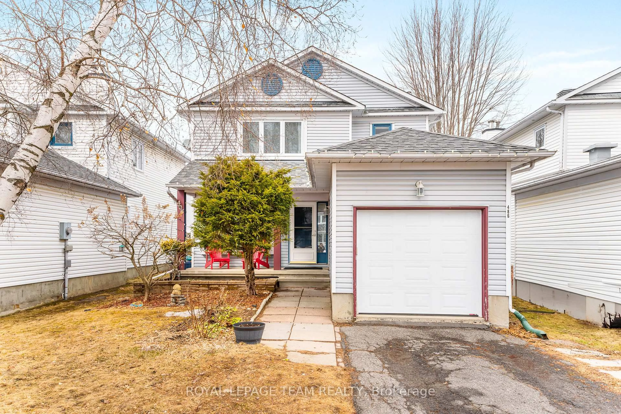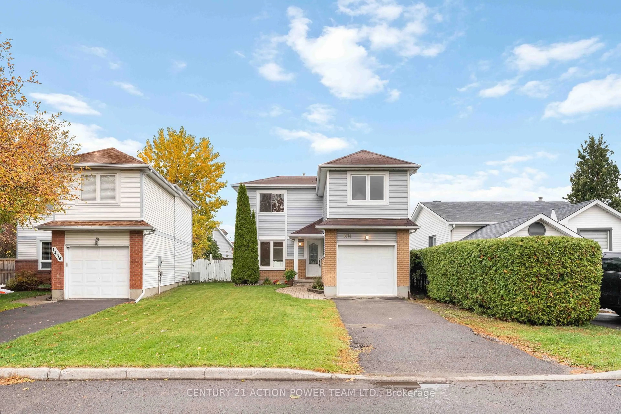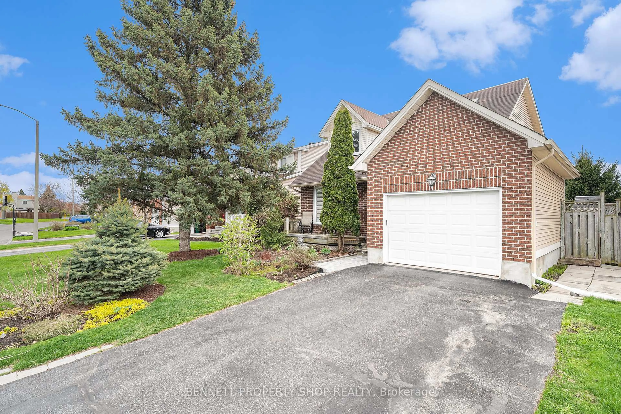Welcome to 1550 Stojko, a beautifully updated 3+1-bedroom, 3-bathroom home that seamlessly combines modern upgrades with spacious living. Perfect for families or those who love to entertain, this home offers an inviting atmosphere and ample room for everyone to enjoy. Upon entering, the bright and open layout features a cozy living room and a formal dining room, ideal for gatherings with family and friends. The home has been updated with brand-new flooring throughout, adding a fresh and contemporary touch. A convenient powder room and a well-appointed laundry area are located on the main floor for added comfort and practicality. The newly renovated kitchen is the heart of the home, boasting top-of-the-line finishes, modern appliances, and plenty of counter space perfect for meal prep and family meals. At the back of the home, the spacious family room provides an ideal place to unwind, with large windows that fill the space with natural light. Upstairs, three generously sized bedrooms offer ample closet space and natural light. The main bathroom is conveniently located to serve all three bedrooms, ensuring comfort and convenience for all. The open study could be used as a office or reading area. The fully finished basement adds even more living space, including a versatile 4th bedroom that could be used as a guest room, home office, or playroom. Whether in need of a cozy movie room or a home gym, the basement provides endless possibilities to fit your needs. Step outside to a private outdoor oasis, featuring a two-tier deck perfect for relaxing or hosting BBQs. The included hot tub offers the ideal spot to unwind after a long day. Additionally, an exterior shed provides extra storage for tools, outdoor equipment, or seasonal items. With a double car garage offering plenty of parking and storage, brand-new flooring throughout, and a fully renovated kitchen, 1550 Stojko is move-in ready. Don't miss out on this incredible opportunity schedule a viewing today!
Inclusions: Washer, dryer, stove, refrigerator, hood fan, Hot tub, garden shed, garage door opener and remotes
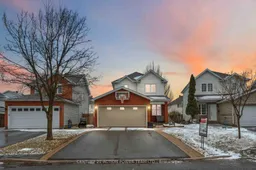 50
50

