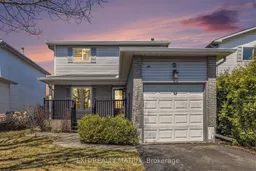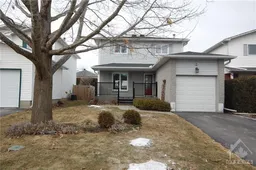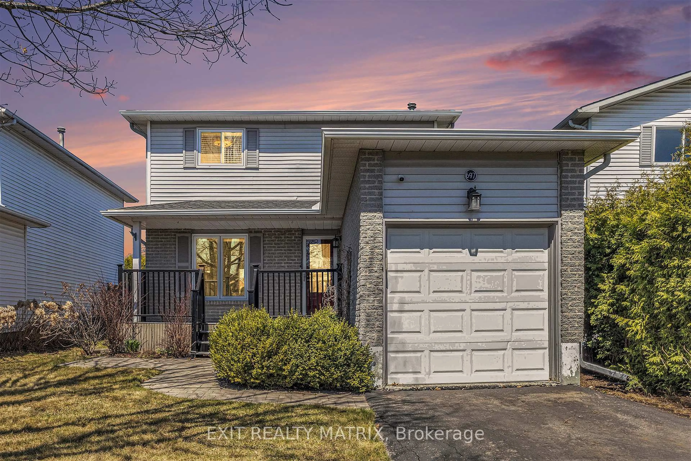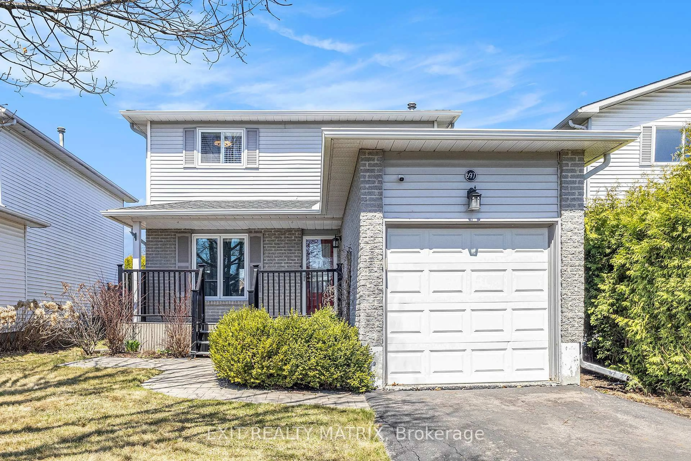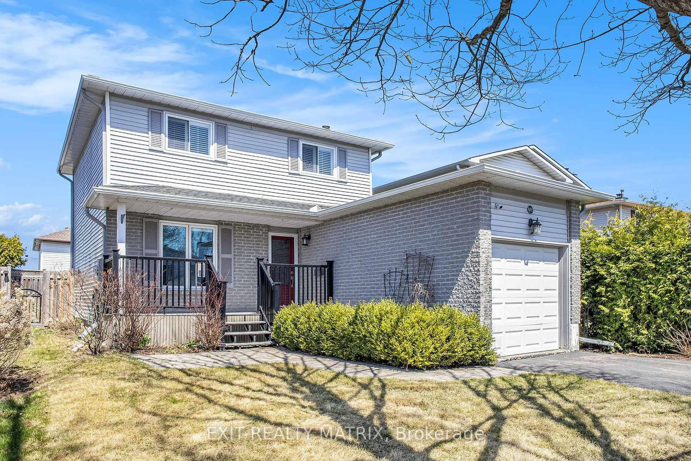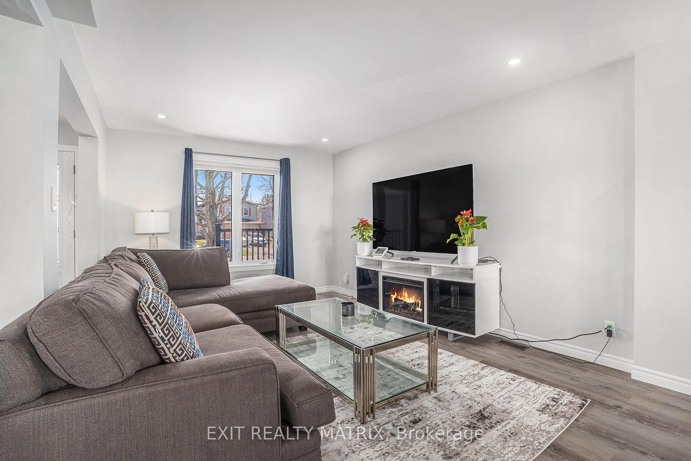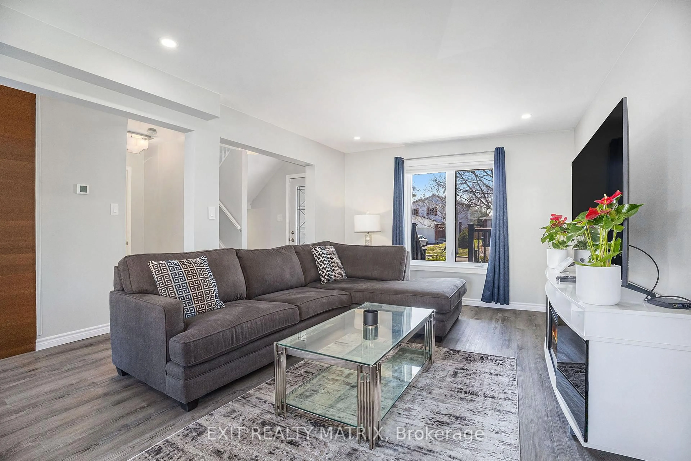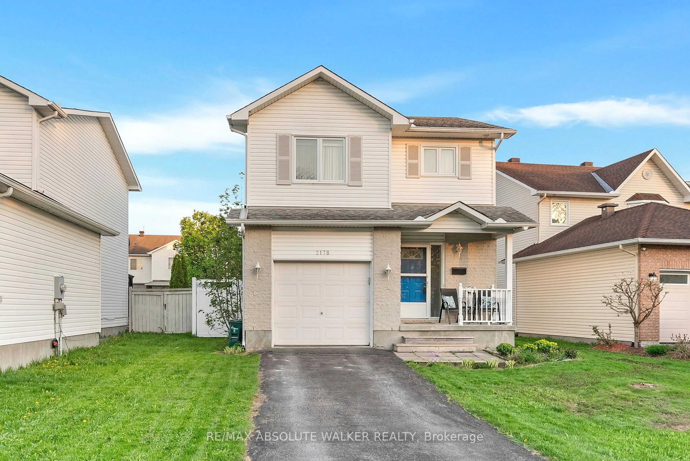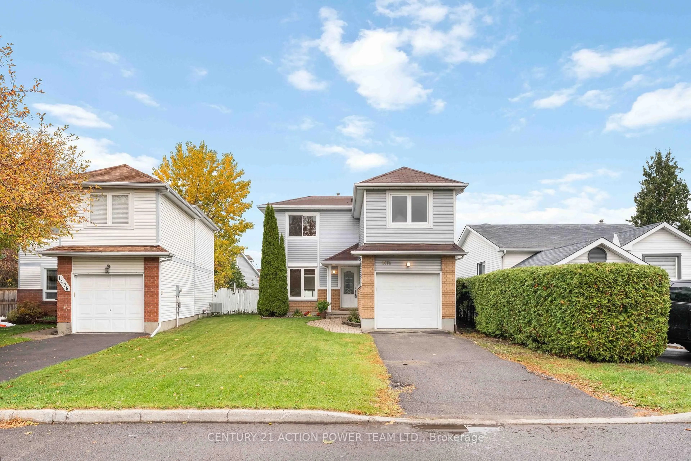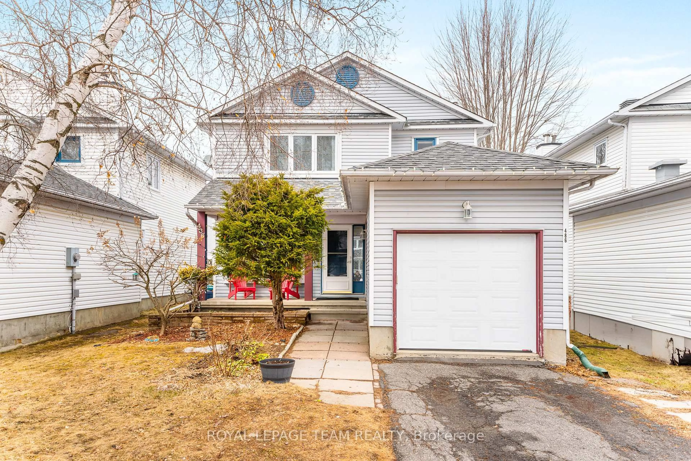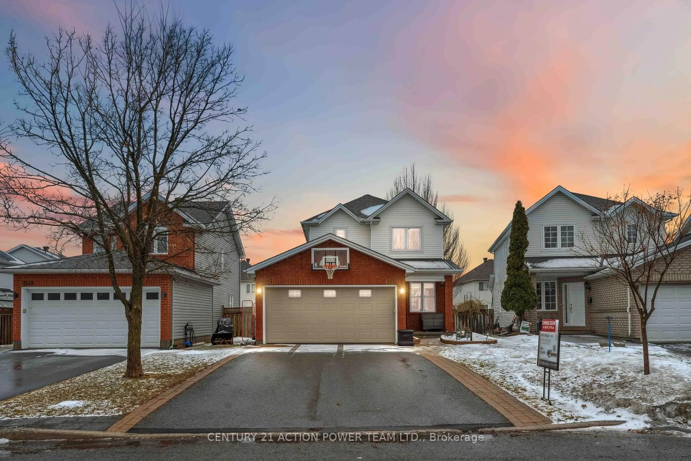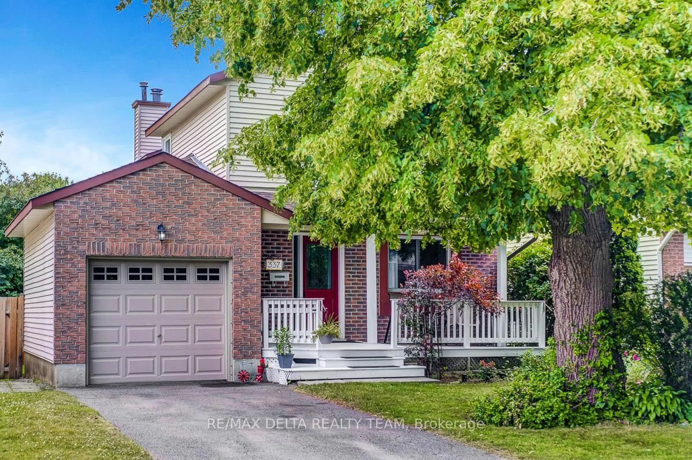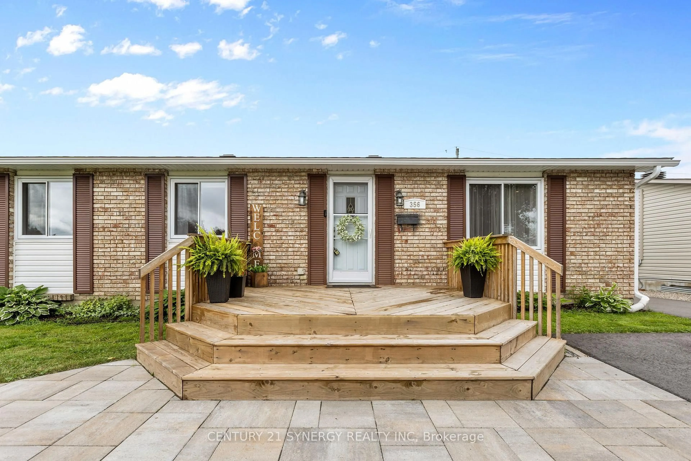697 Levac Dr, Orleans, Ontario K4A 2R3
Contact us about this property
Highlights
Estimated valueThis is the price Wahi expects this property to sell for.
The calculation is powered by our Instant Home Value Estimate, which uses current market and property price trends to estimate your home’s value with a 90% accuracy rate.Not available
Price/Sqft$567/sqft
Monthly cost
Open Calculator

Curious about what homes are selling for in this area?
Get a report on comparable homes with helpful insights and trends.
+22
Properties sold*
$758K
Median sold price*
*Based on last 30 days
Description
**Turnkey Renovated 3-Bedroom Detached Home in Family-Friendly Neighbourhood!** Welcome to this beautifully updated and move-in ready 3-bedroom, 2-bath single-family detached home located in a charming, family-friendly neighbourhood close to top-rated schools, parks, shopping, recreation, entertainment and more. Step inside to discover a stylish and functional layout featuring fresh luxury vinyl plank flooring throughout, a completely renovated kitchen with stunning quartz countertops, new sink, and modern backsplash. Both bathrooms were fully renovated in 2022, offering a sleek, contemporary look. Enjoy the convenience of second-floor laundry hook-ups (2022) and peace of mind with recent updates including: - Windows (2009-2018) - Front door (2020) & patio door (2016) - Roof shingles (2017) - Attic insulation upgraded to R60 (2018). Relax year-round in the cozy basement family room with a natural gas fireplace, or entertain on the low-maintenance composite decking (front and back). The fully fenced backyard features a handy shed for additional storage, and the attached garage offers extra convenience.This home checks all the boxes for comfort, style, and functionality. Perfect for families or anyone looking for a stress-free lifestyle in a great community.**Don't miss this turnkey gem book your private showing today!**
Property Details
Interior
Features
Main Floor
Dining
3.42 x 3.73Living
4.36 x 3.75Foyer
2.74 x 1.16Kitchen
3.42 x 4.31Exterior
Features
Parking
Garage spaces 1
Garage type Attached
Other parking spaces 2
Total parking spaces 3
Property History
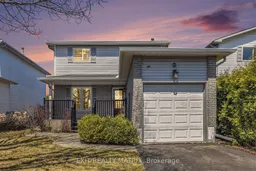 26
26