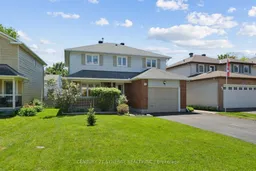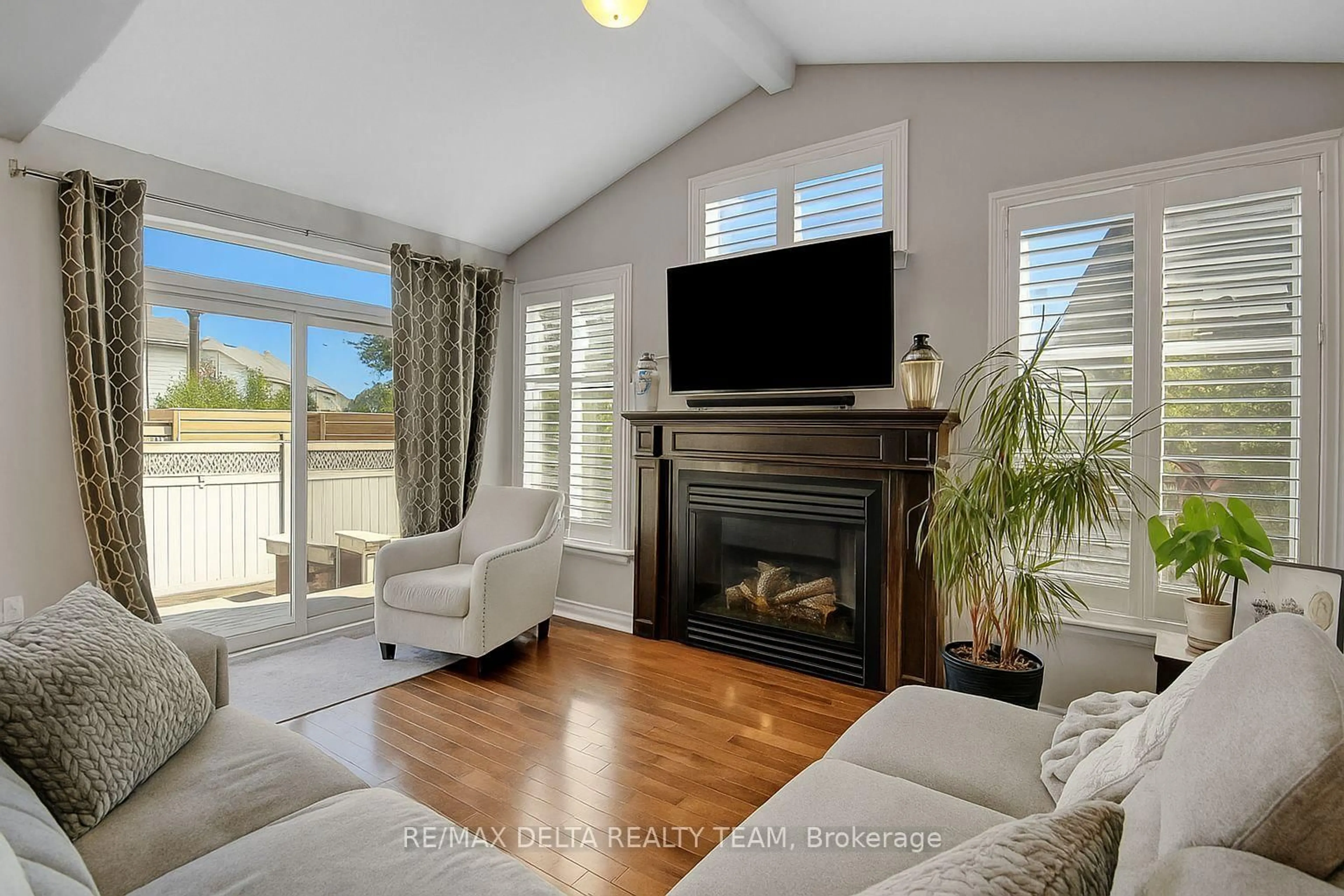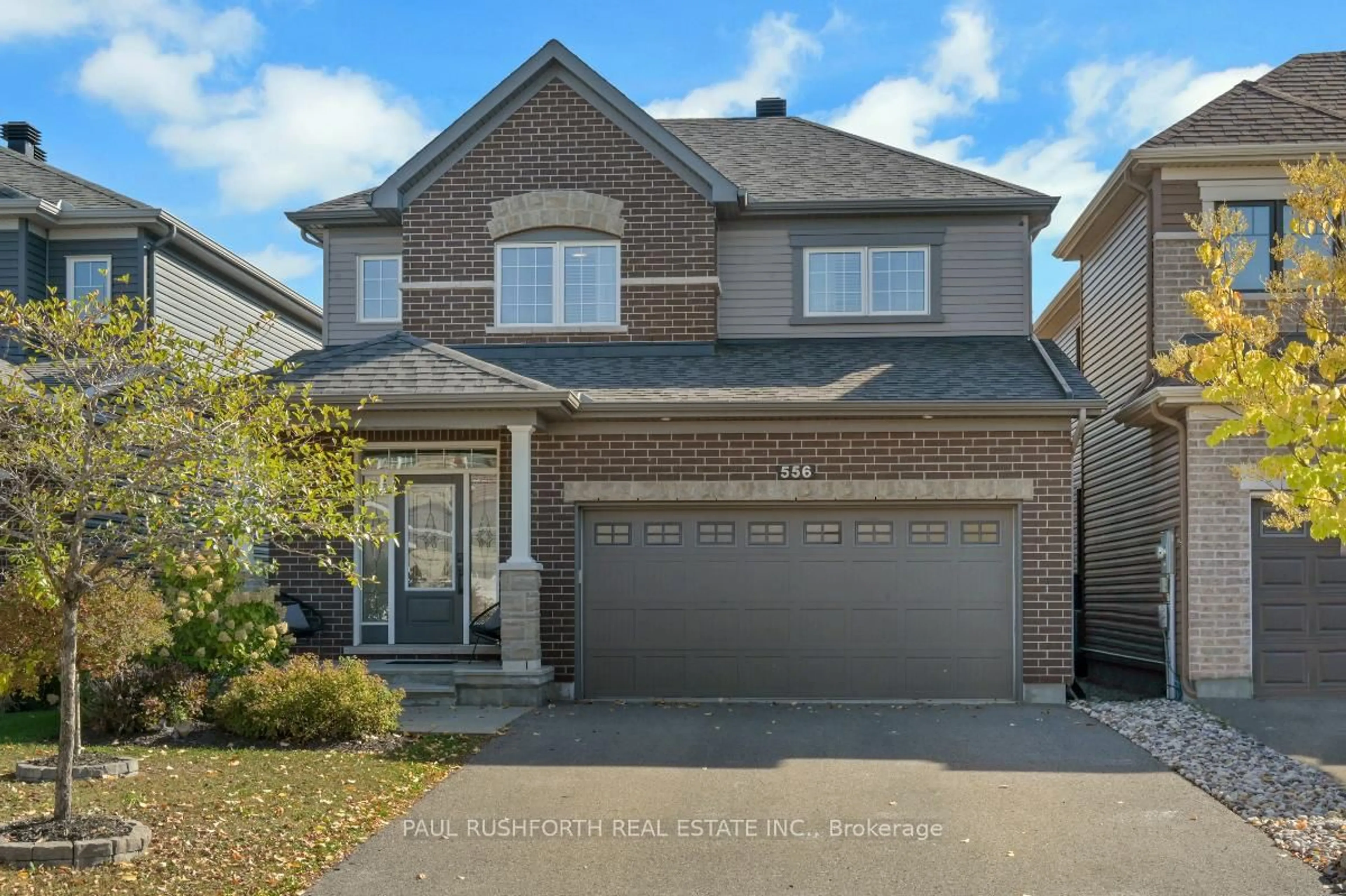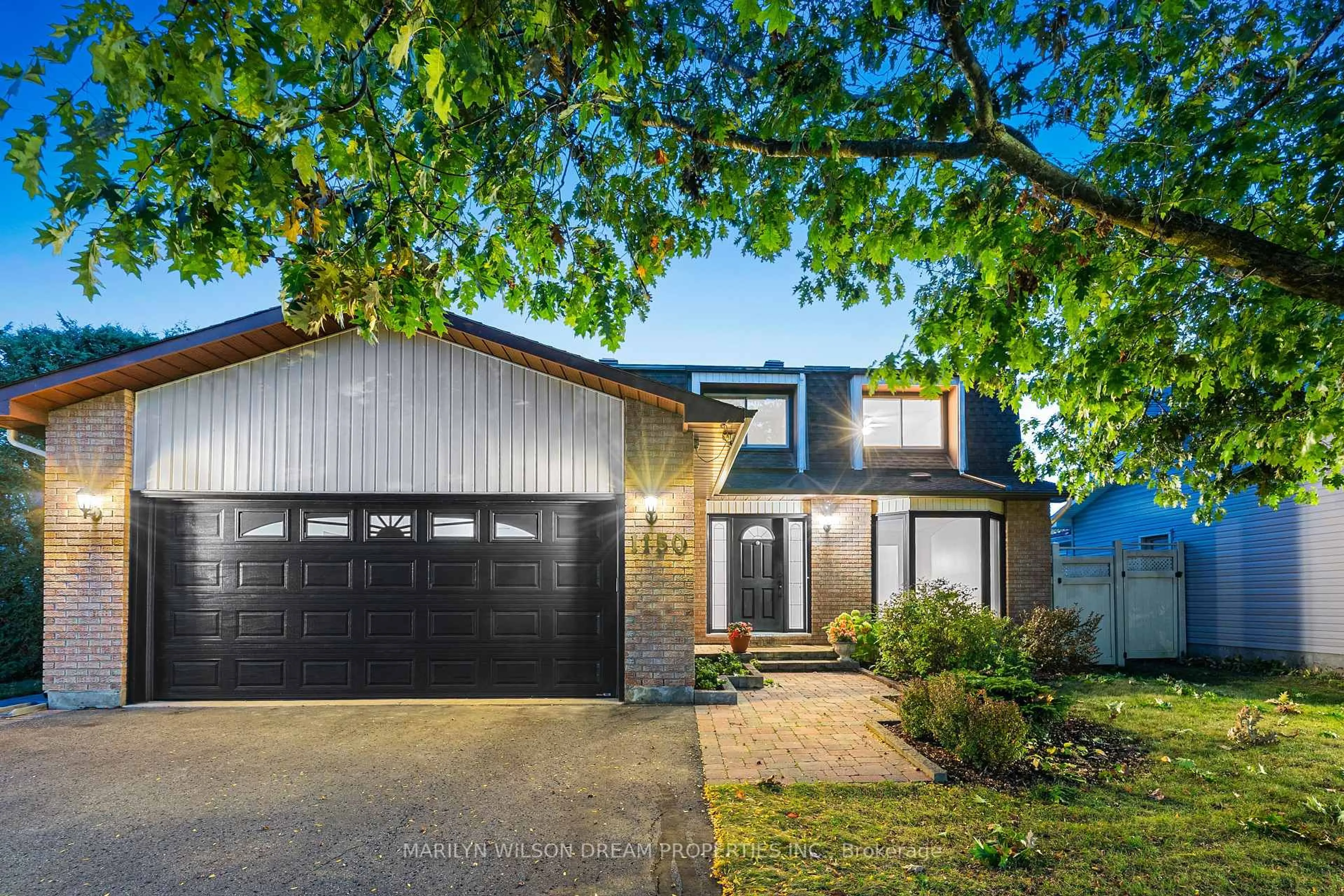Welcome to 604 Steller located in convenient Fallingbrook. Looking for a family oriented street? Need more space for your growing family? This 4 bedroom 2.5 bathroom home has been refreshed and is waiting for a new family to join this Fantastic street of amazing neighbours! Renovated and ready this freshly painted house features new flooring (2024) (no CARPETS), bathroom refreshed and newer kitchen. Spacious and bright with a lovely yard and great sized rooms. Formal centre staircase layout with bright big windows, large eat in kitchen, main floor laundry/mudroom/powderroom(with garage access) and a bonus family room with a woodburning fireplace. The formal dining room connects to the livingroom which gives flexibility for large family gatherings. The kitchen renovation is bright and beautiful with plenty of storage, a large pantry and a fantastic layout with under counter lighting. Step out of the patio door (replaced in 2015) to a large deck in a fully fenced back yard. Upstairs features 4 large bedrooms, 2 fully refreshed bathrooms and plenty of closets and storage. The lower level has a large recreation room (currently being used as an exercise room), a large landing (an upright freezer is housed here), the utility room (Furnace - 2023, A/C -2018) with a workshop and another unfinished room waiting for your finishing touches. Steller street is known for being a welcoming friendly group of families. A village on a street. Street parties, barbecues, potlucks. Neighbours that care and become family.
Inclusions: Fridge (2023), Stove (2014), Dishwasher(2018), Hoodfan(2023), Microwave, Upright Freezer, Washer (2020), Dryer (2019)(Exercise Equipment is Negotiable)
 50
50





