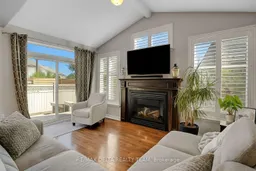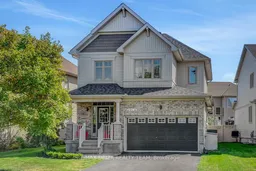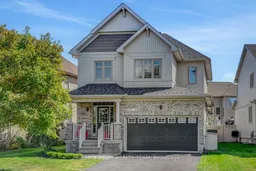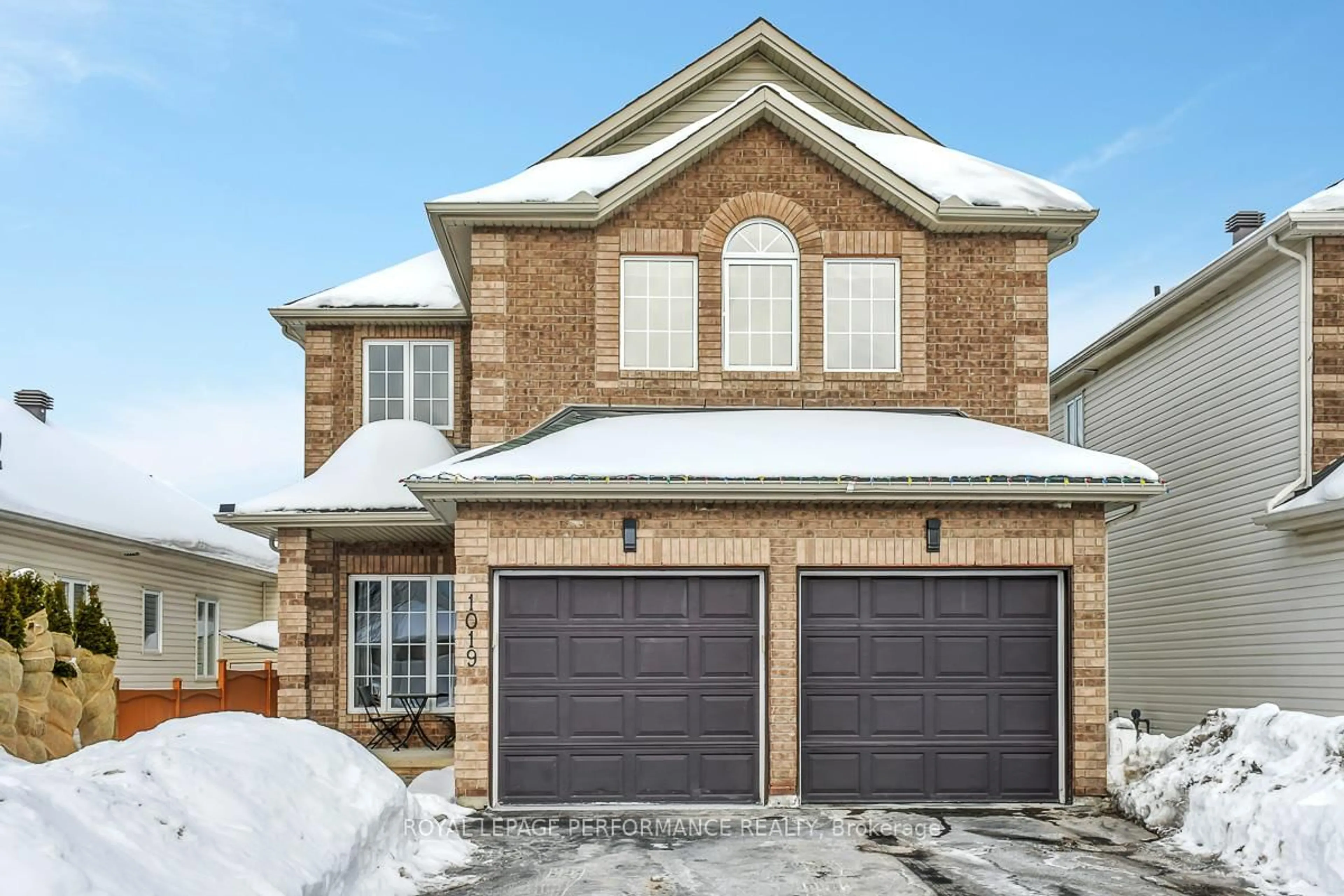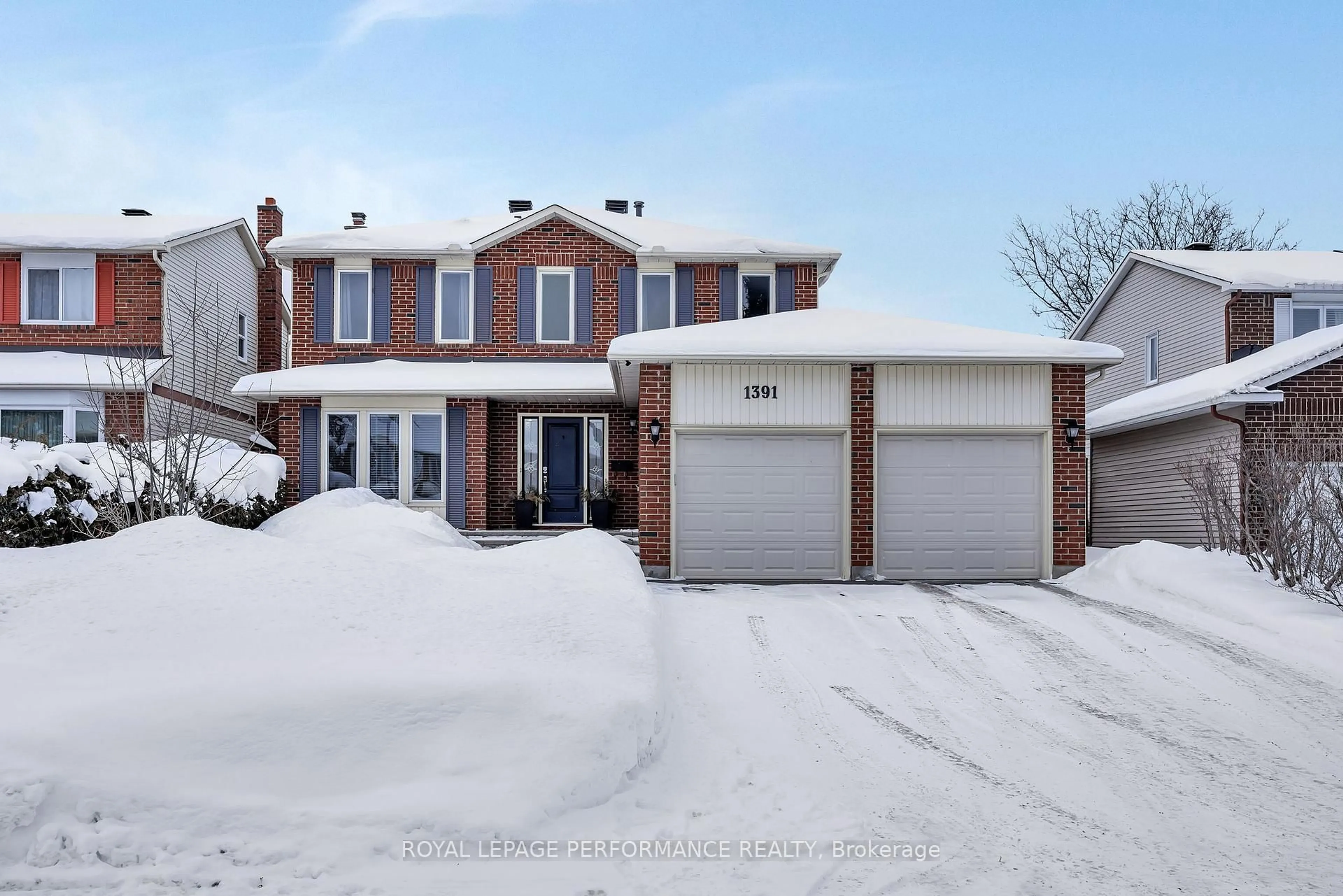This One Truly Has It All! Welcome to this stunning 3+1 bedroom, 3-bathroom home, beautifully upgraded and perfectly situated in a family-friendly neighbourhood across from a scenic park and green space. From the moment you walk in, the open-concept layout, high-end finishes, and thoughtful design will take your breath away. The chef's kitchen is a true showstopper - featuring a large island, quartz countertops, breakfast bar, crown moulding, pots & pans drawers, hardwood flooring, and newer stainless steel appliances. Whether you're hosting friends or preparing family dinners, the built-in bar area with quartz counters, custom wine racks, and a keg fridge makes entertaining effortless. The family room is warm and inviting, complete with vaulted ceilings, a cozy gas fireplace, and a patio door leading to the backyard. Hardwood and tile flooring flow throughout the main level, adding elegance and continuity. Upstairs, you'll find a spacious primary suite designed for relaxation, featuring a spa-inspired ensuite with a glass shower, deep soaker tub, and a walk-in closet. Two additional bedrooms and a stylish main bath complete the upper level. The fully finished basement extends your living space with a large recreation room and an extra bedroom accented by modern barn doors - perfect for guests, a home office, or a gym. Step outside to your private backyard oasis - a beautifully landscaped retreat with a low-maintenance PVC fence, storage shed, expansive interlock patio, composite deck with gazebo, hot tub, and even an outdoor kitchen - ideal for year-round entertaining. The home is also enhanced by custom Gemstone exterior lighting, adding curb appeal day and night. Roof redone in 2020 with hurricane grade shingles. This home truly has it all - upgrades, style, and unbeatable comfort - all in a fantastic location. Move-in ready and waiting for you to make it your own!
Inclusions: Fridge, Stove, Dishwasher, Hoodfan, Washer, Dryer, All Window Coverings, Garage Door Opener, Central Vacuum, Hottub, Gazebo, Bar Keg Fridge, BBQ, Gemstone Lights, Backyard Shed
