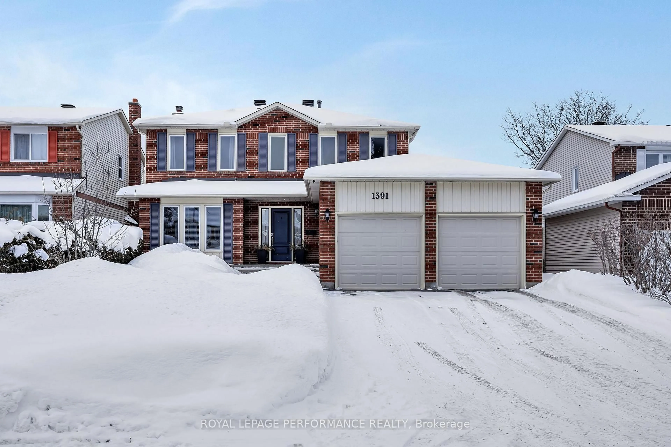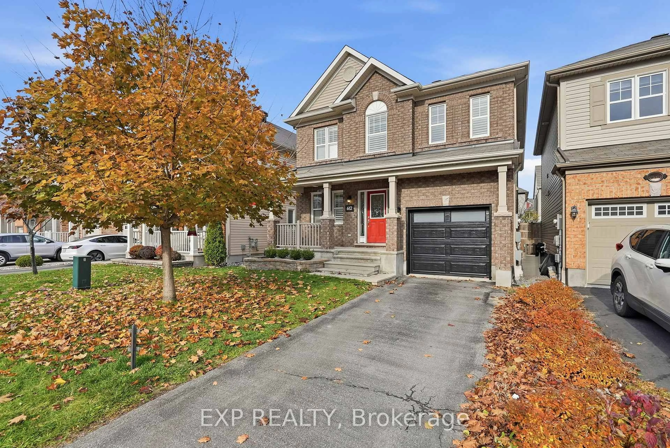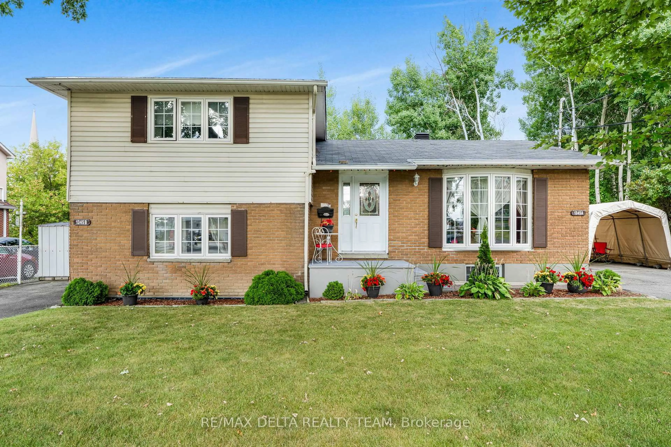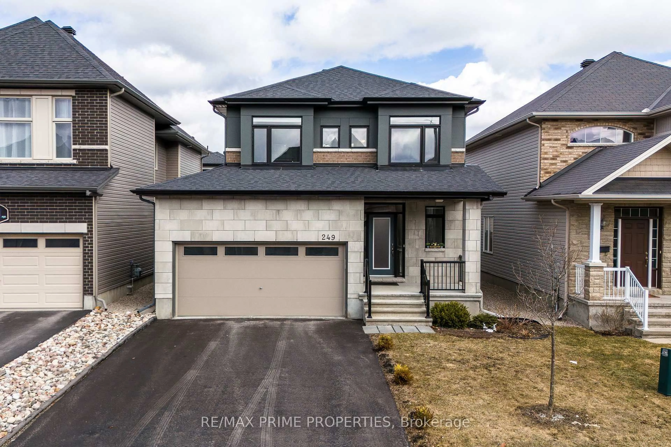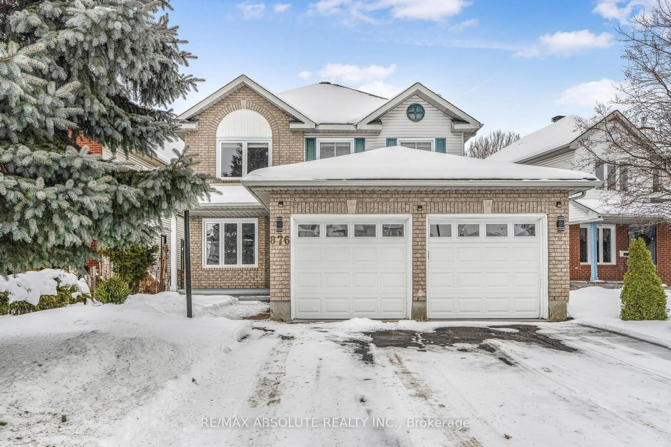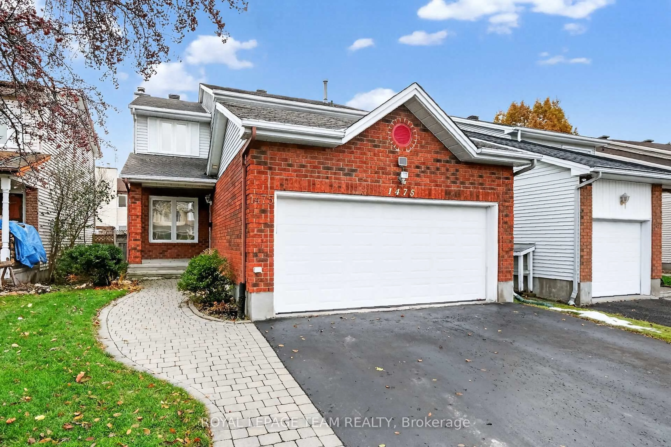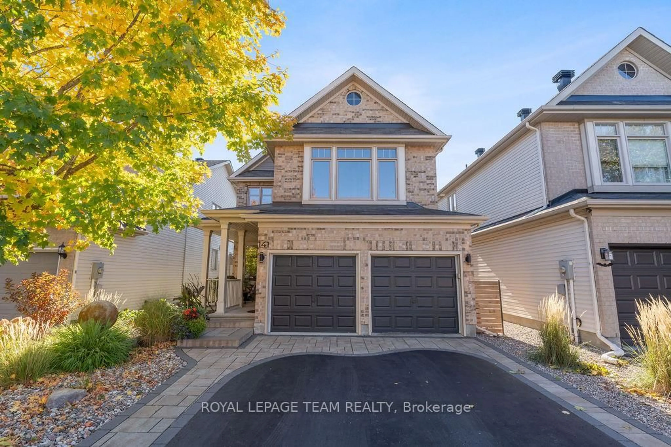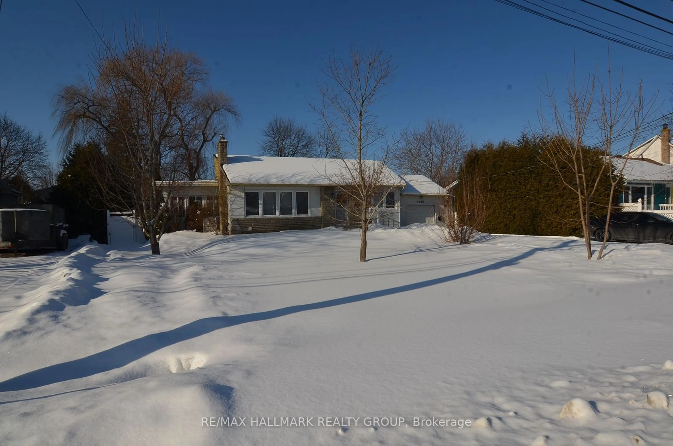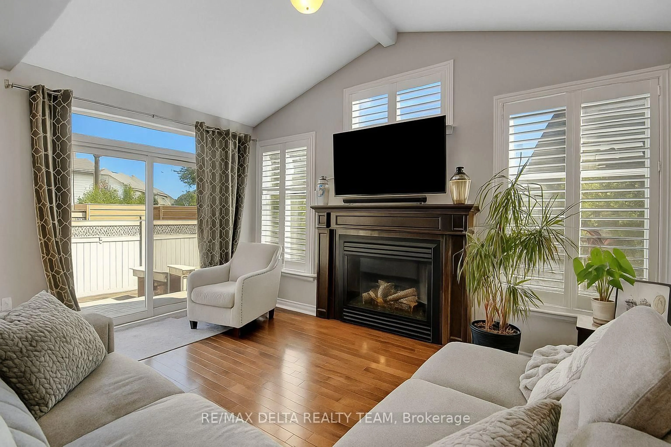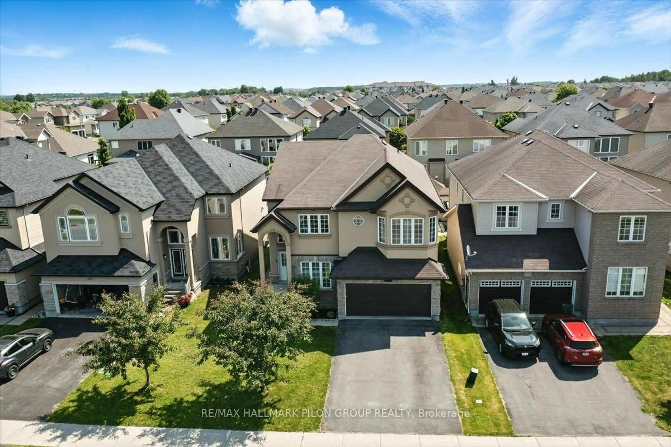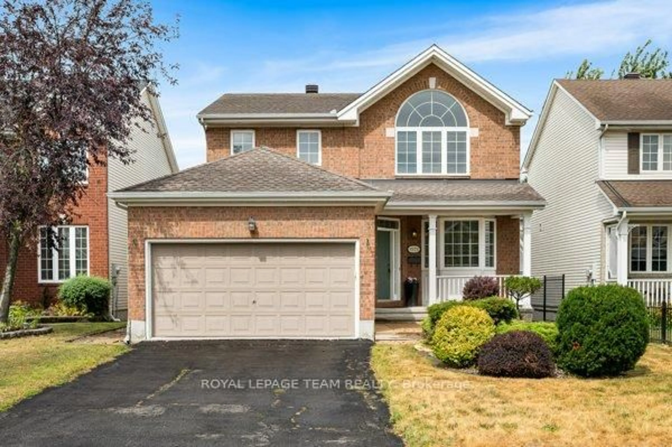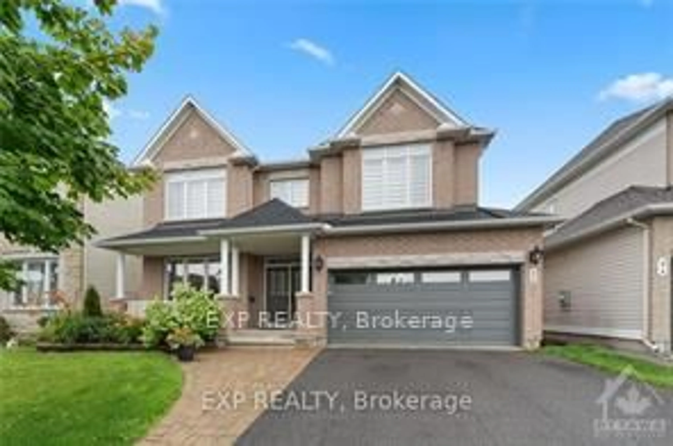Welcome to 1150 Bordeau Grove, a four-bedroom, three-bath family home in the heart of Orleans, lovingly owned by the same family since 1989. This is a place with great bones and endless potential, a blank slate ready for your vision. The classic floorplan offers the kind of space today's buyers are rediscovering: a formal living room for gatherings, a dedicated dining room for shared meals and celebrations, and a cozy family room anchored by a fireplace - the perfect spot to unwind after a busy day. Inside, you'll also find updated bathrooms, newer windows and roof, and a brand-new deck that extends your living space outdoors. The primary suite offers a walk-in closet and ensuite, a private retreat thats ready to evolve with your style. But the real story begins outside. On a 62 by 105-foot lot with towering 30-foot cedars, direct southern exposure, and a private yard, this property is a rare find in a mature neighbourhood. Whether its gardens, play space, or future outdoor living, the canvas is yours. And with a double-car garage, a quiet street, and access to some of Orleans top-rated schools, this home is more than an address, its a lifestyle waiting to be shaped. 1150 Bordeau Grove. Timeless. Solid. Full of possibility. All it needs now is your story.
Inclusions: Stove, Dishwasher, Microwave, Refrigerator, Washer, Dryer
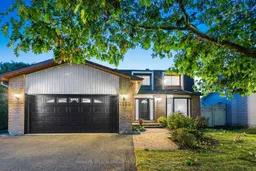 34
34

