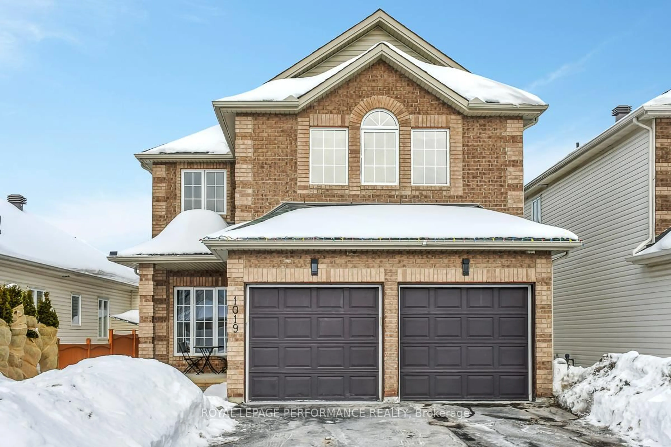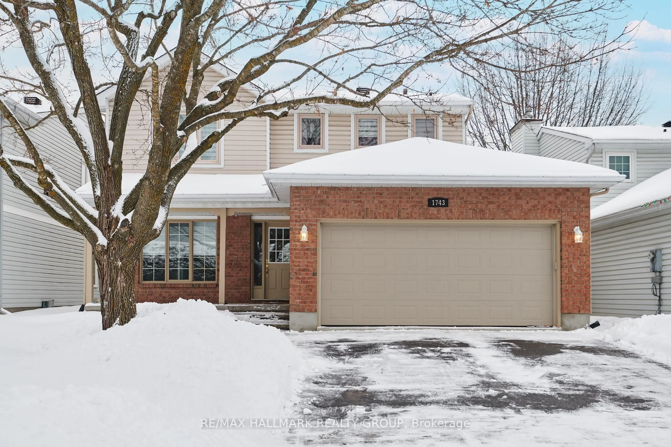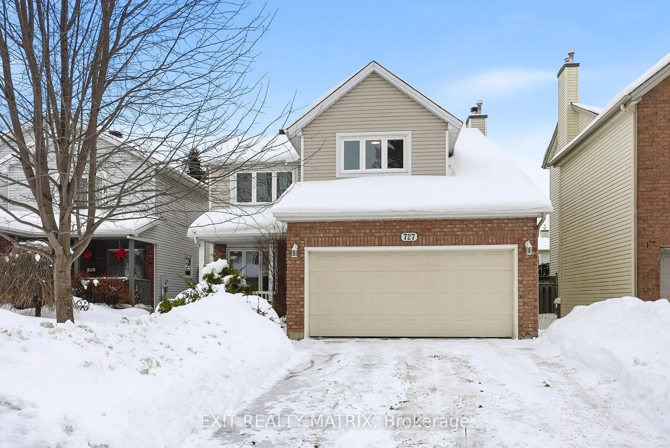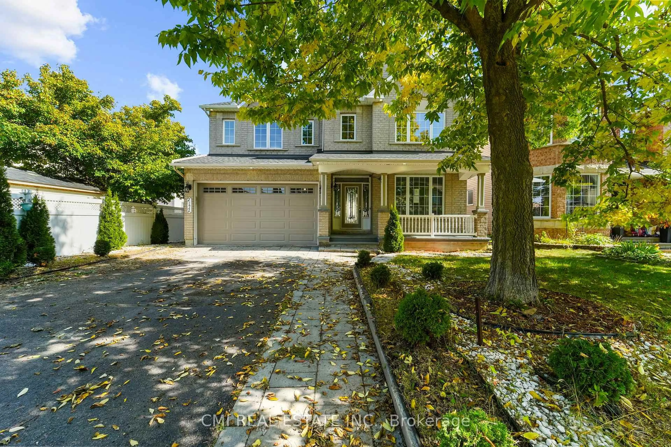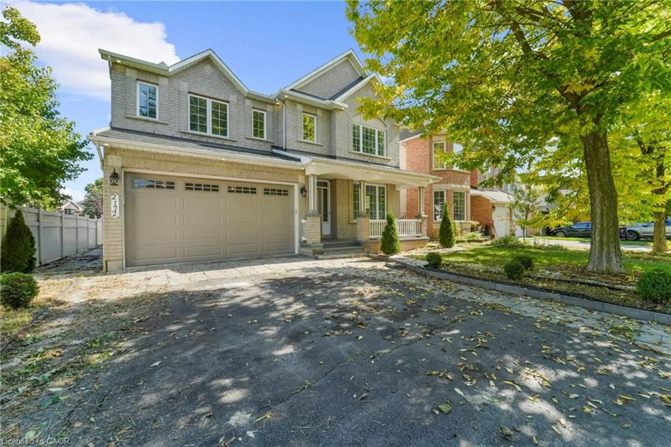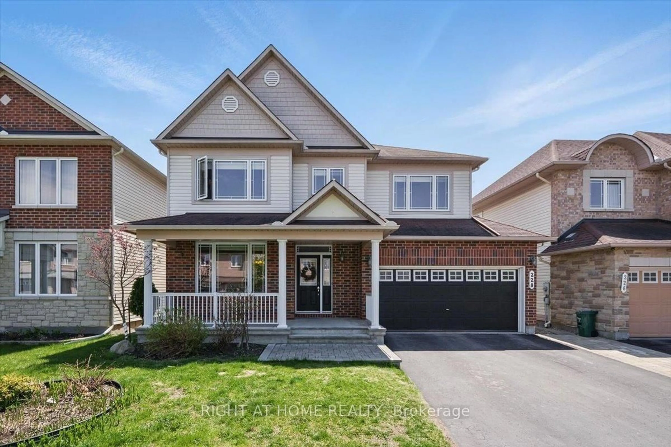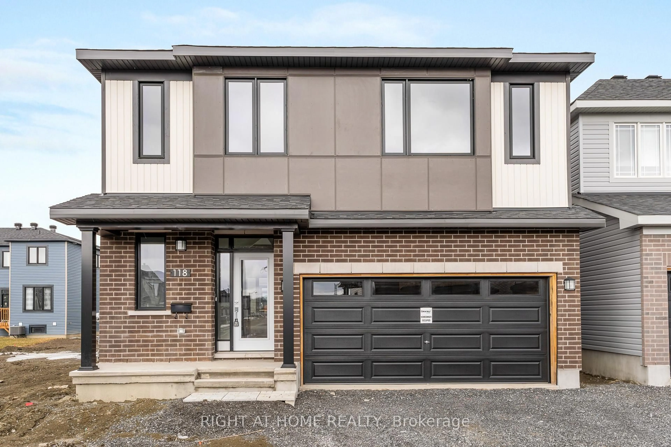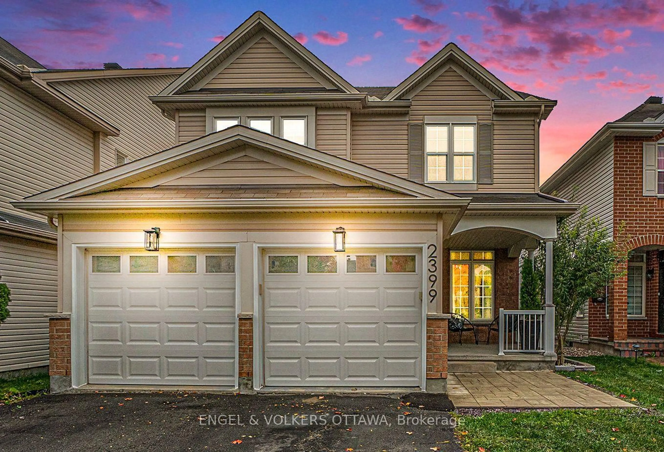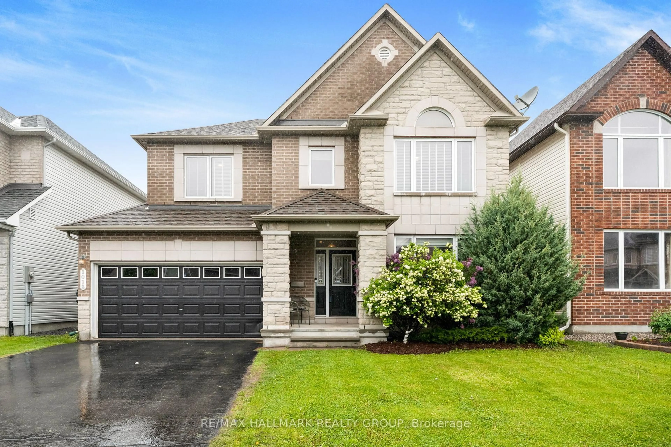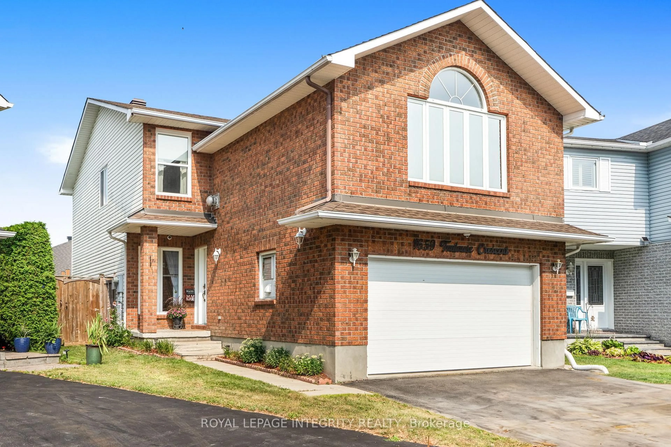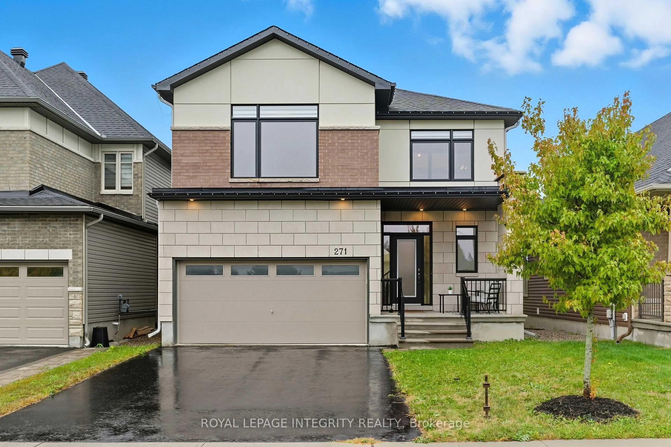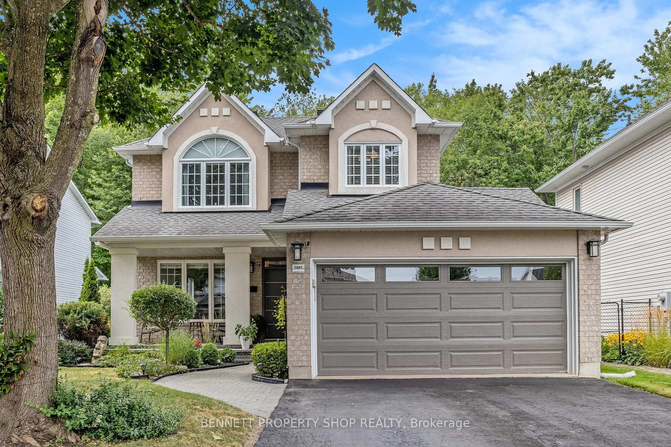Welcome to 6002 Meadowglen Drive, nestled in the highly sought-after Chapel Hill community. This immaculate 4+1-bedroom, 2.5+1-bathroom single-family home offers a perfect blend of comfort, style, and functionality. The main and second levels feature gleaming hardwood and ceramic tile floors throughout. Enjoy a bright, sun-filled living room with a beautiful bay window that flows seamlessly into a spacious formal dining room-ideal for entertaining family and guests. The eat-in kitchen boasts granite countertops, stainless steel appliances, and second bay window overlooking the private, fully fenced, and hedged backyard. A cozy family room with a wood-burning fireplace provides the perfect retreat for relaxing evenings. The main level also includes a 2-piece powder room, laundry room with direct access to the double-car garage and side entrance to the yard. Upstairs, the skylit landing leads to four generous bedrooms. The primary bedroom features large rear-facing windows, a walk-in closet, and a luxurious 4-piece ensuite. Three additional bedrooms offer plenty of space for family or guests, complemented by a renovated 3-piece main bathroom with a walk-in shower. Step outside to your private backyard oasis, complete with a large Trex composite deck, gazebo, shed, and beautifully landscaped gardens-perfect for outdoor entertaining. The semi-finished lower level provides a versatile living area, additional bedroom, and 3-piece bathroom-ideal for guests or a potential in-law suite. Located in a family-friendly neighborhood, this home is close to parks, trails, green spaces, and schools. 24-hour irrevocable on all offers.
Inclusions: Fridge, Stove, Dishwasher, Hood fan Microwave, Washer, Dryer, Two Auto Garage Door Opener(s) with Remote(s), All Window Coverings, All Light Fixtures, All Mirrors in Bathrooms, Deck, Gazebo and Shed in Rear yard.
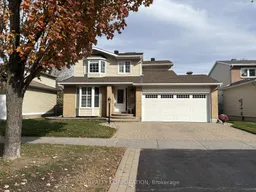 44
44

