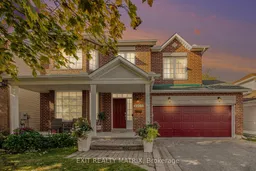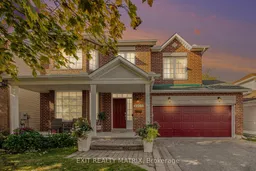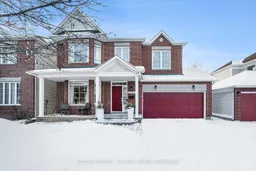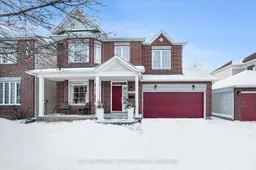WOW!!! Welcome to 2205 Blue Willow in the sought after neighbourhood of Chapel Hill South. Over 2450 sq. ft home with 4 bedrooms and 3 baths. Enter into a spacious foyer and admire the beautiful curved staircase. The SIZE and FLOW through this house is amazing. Hardwood flooring through the main level. Combination living room/dining room with a large BAY WINDOW brings in lots of morning light. From the dining room you enter a super SPACIOUS west facing kitchen with tons of natural wood finished cabinetry and countertops and even a bar sink. A brand NEW stunning 9' island w/natural wood live edge countertop with seating for 4. NEW kitchen flooring. OPEN CONCEPT kitchen connects to the family room with a contemporary gas FIREPLACE. Great to check on the kids while in the kitchen. TRIPLE patio doors overlooks the fully FENCED backyard. Take the curved staircase to the 2nd level where you will find a huge PRIMARY bedroom with 4 piece ENSUITE that includes a shower and a separate soaker tub. There are also 3 good size spare bedrooms, 2 with walk-in closets, a full 4 piece bathroom. CONVENIENT washer/dryer upstairs. The basement is a partially finished basement with a den/office with a large window. Laundry facilities are also available downstairs. Want a 4th bathroom in the basement? It is plumbed for one. Finish off the basement the way YOU would want it. The DOUBLE garage is equipped with an EV charger. Close to PARKS and SCHOOLS and a short 2 minute drive to Innes Road to connect to all your SHOPPING needs. This home and amazing neighbourhood is sure to tick off all the boxes. DON'T HESITATE!
Inclusions: Refrigerator, dishwasher, 2 washers and 1 dryer, all window blinds and rods, all light fixtures.







