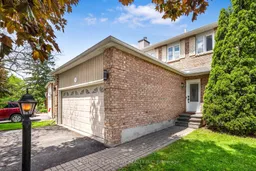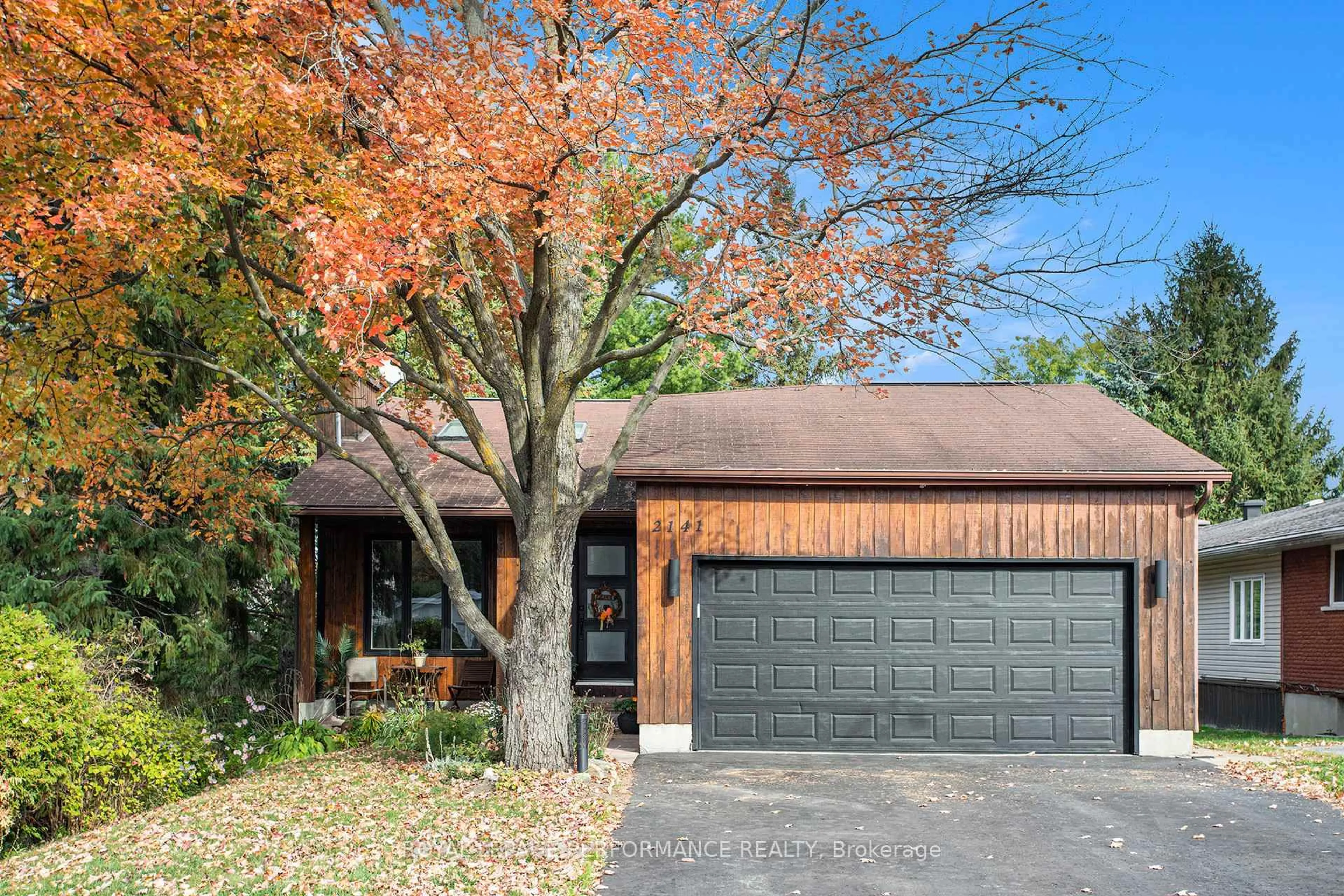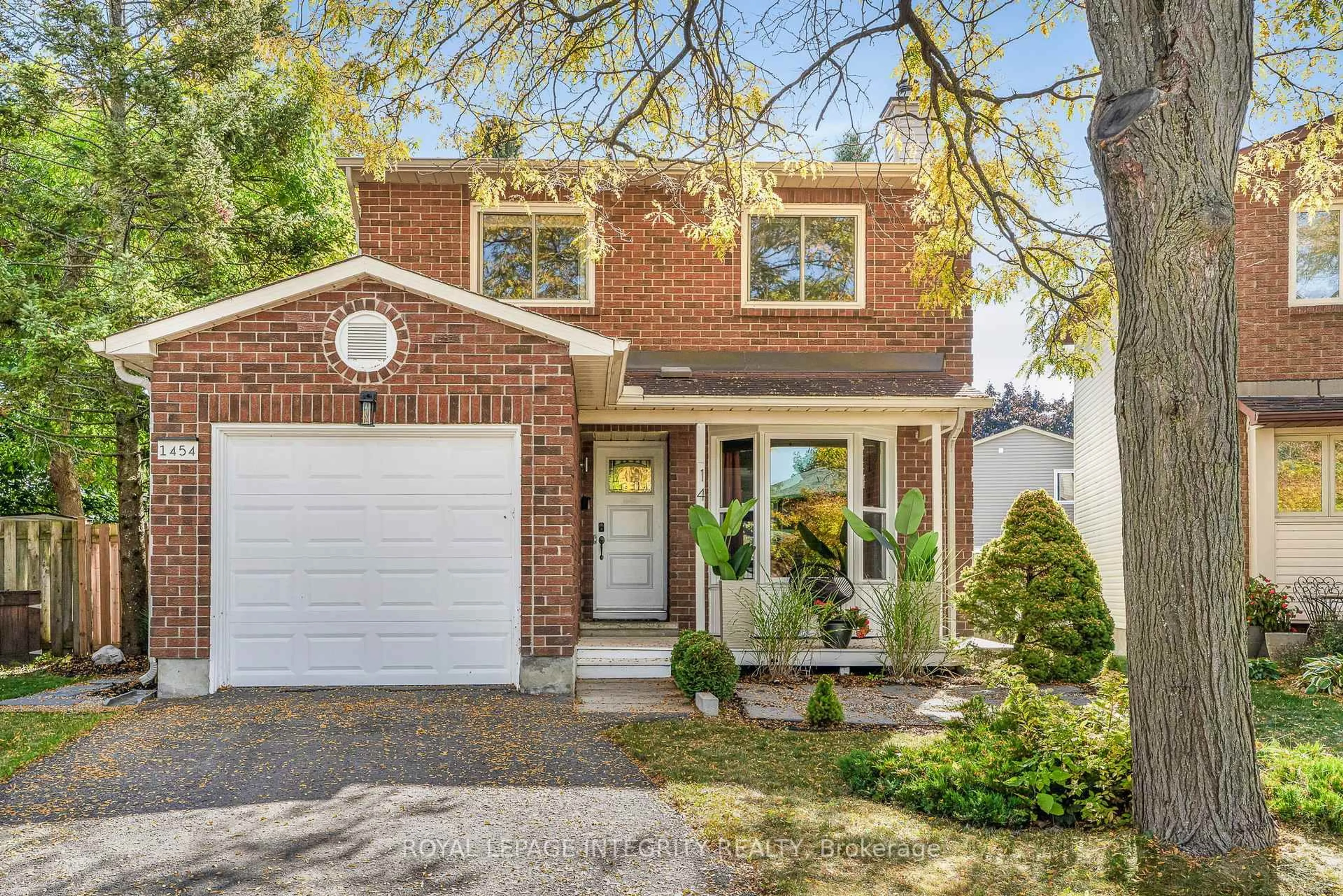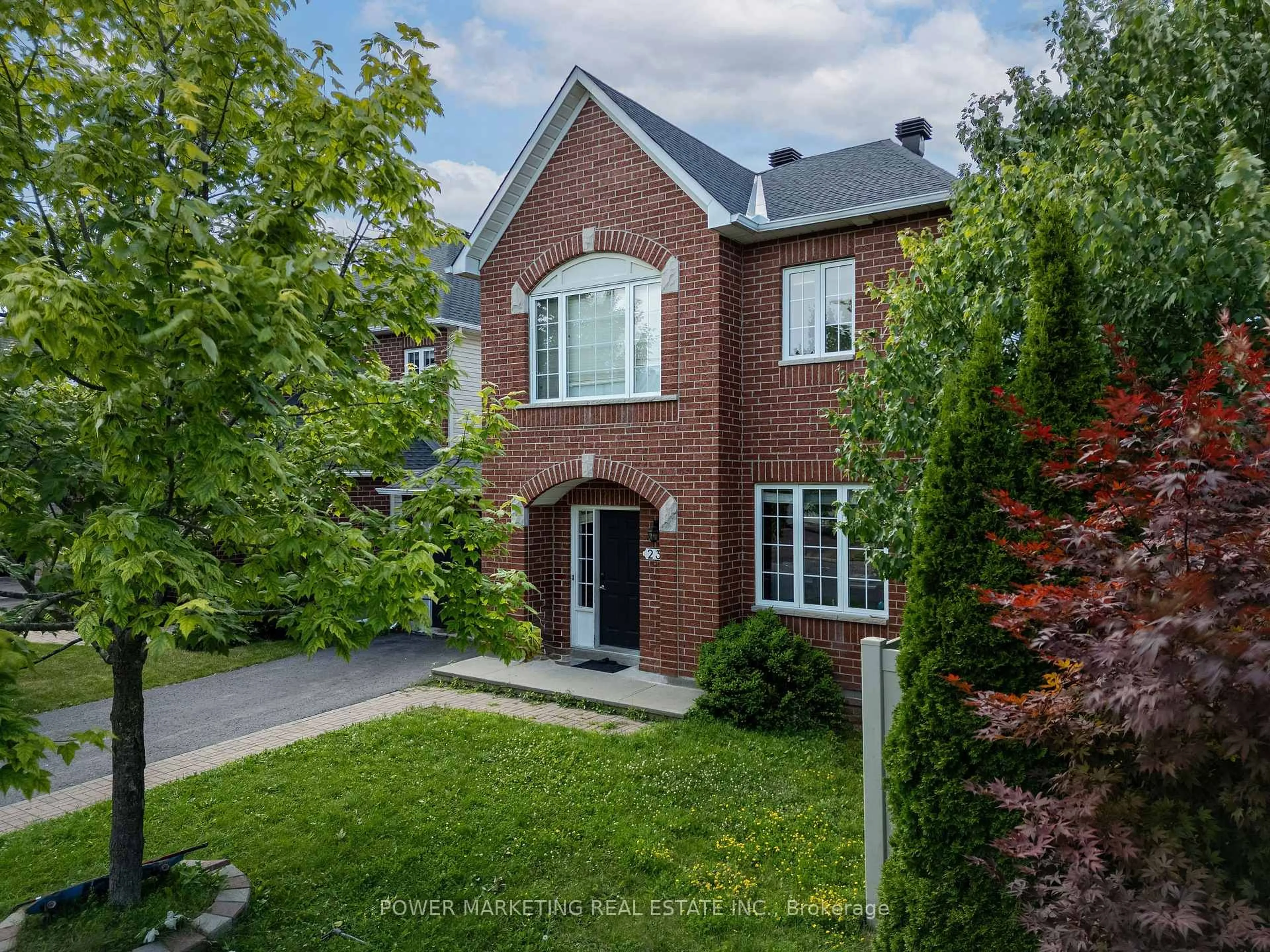Located on a quiet street in the sought-after, family-friendly Queenswood Heights neighborhood, this delightful 3-bedroom, 1.5-bathroom home, built in 1984, offers a fantastic combination of space and functionality. he property boasts a large double-width driveway with parking for four vehicles, plus two additional spots in the double attached garage. An interlocking brick walkway leads you to the front entrance. Inside, you'll immediately notice the spacious foyer with practical ceramic tile flooring. The staircase has been beautifully renovated with oak stairs and railing, adding a modern touch. The main floor features a comfortable family room with a charming gas fireplace and windows on either side, creating a versatile space that could also function perfectly as a home office. The updated kitchen showcases a contemporary design with white cabinets that extend to the ceiling, quartz countertops, a porcelain tile backsplash, stainless steel appliances, and stylish pot lighting. The L-shaped living and dining room is enhanced by double French doors, oak hardwood floors, a smooth living room ceiling with pot lights, a bay window, and a patio door providing access to the backyard. Upstairs, you'll find quality engineered hardwood flooring throughout, offering easy upkeep and a modern feel. The primary bedroom features a walk-in closet and a convenient 'cheater door' to the completely renovated bathroom. Two additional bedrooms complete this floor. The basement provides even more living and storage space with easy-to-care-for flooring, including an office/den, an L-shaped recreation room, a storage room, and a utility room. The backyard is fully fenced, with new fencing on one side, interlocking brick patio and gas hookup for your barbeque. This home is conveniently located near shopping, parks, public transit, the Ray Friel Recreation Centre, and much more!
Inclusions: Stove, Hood Fan, Fridge, Dishwasher, Back Yard Gazebo, Garage Door Opener







