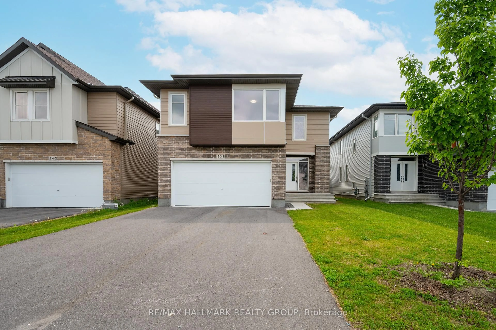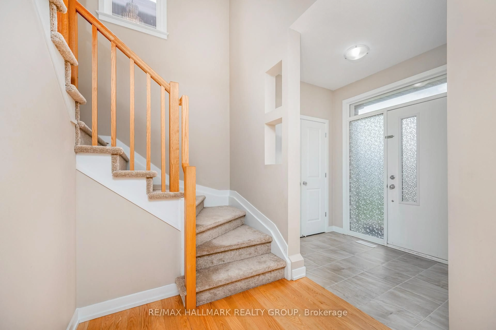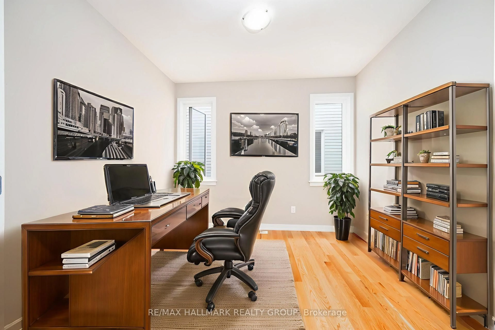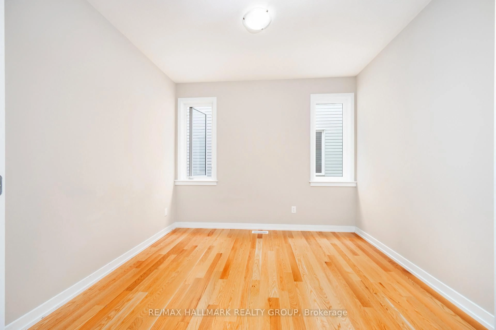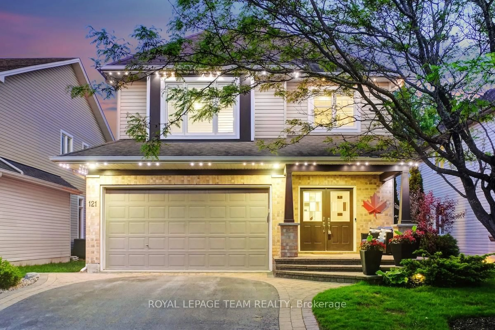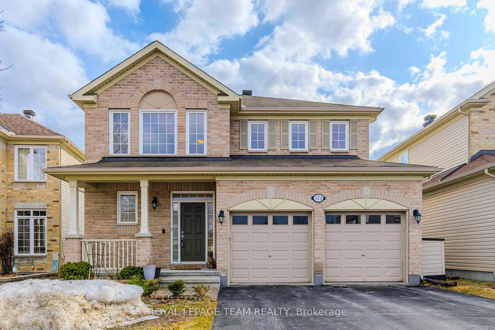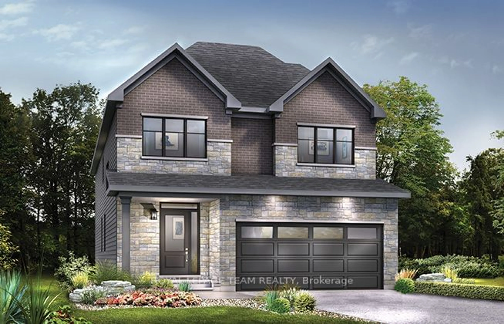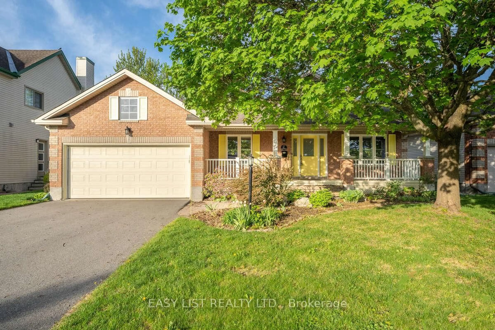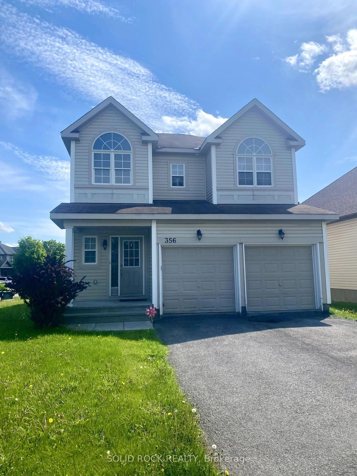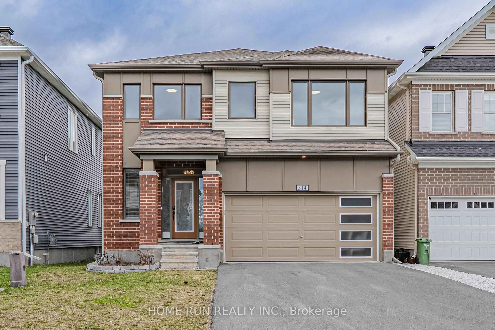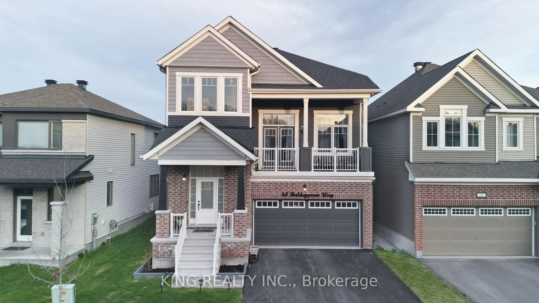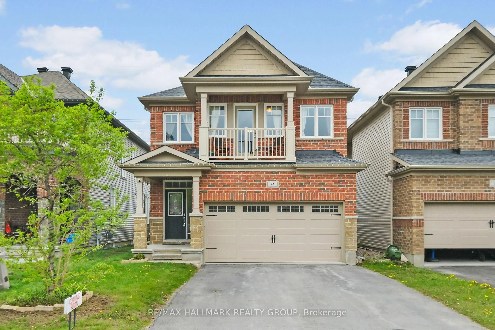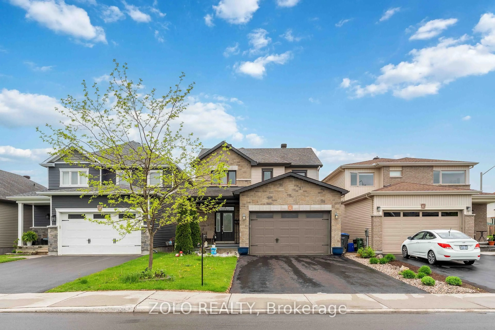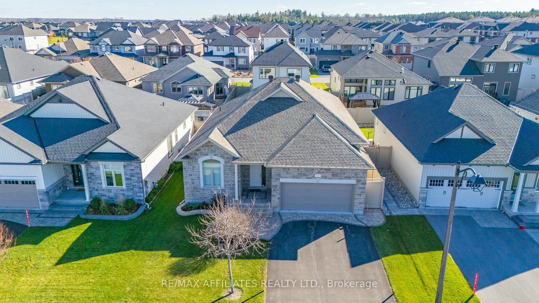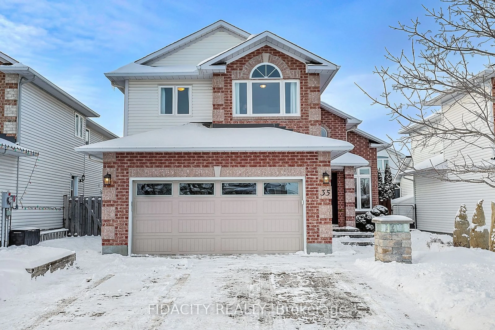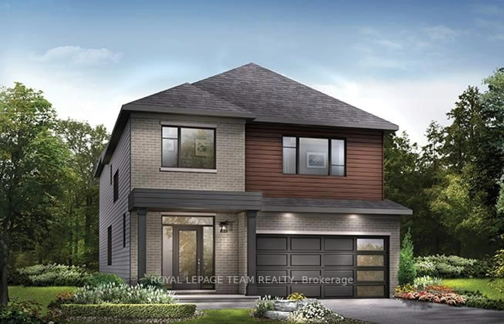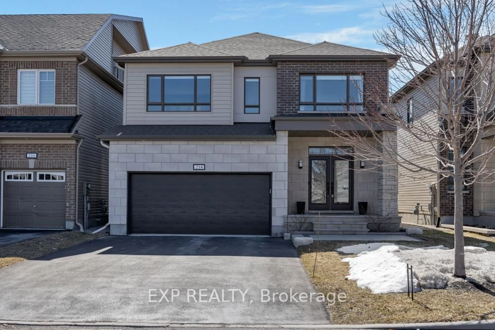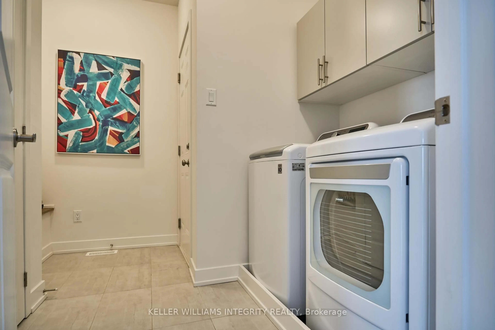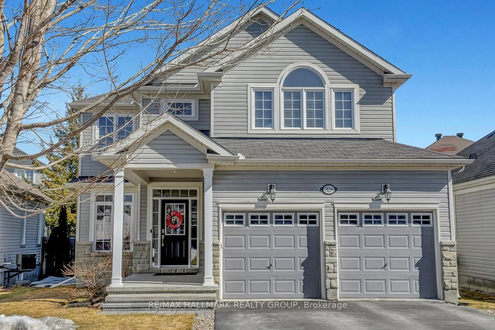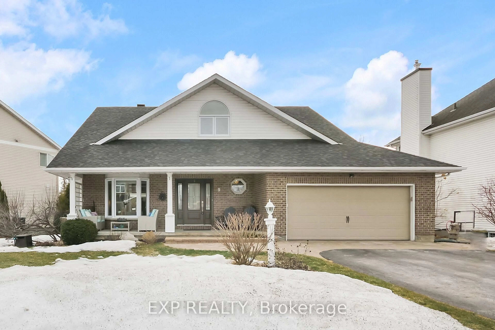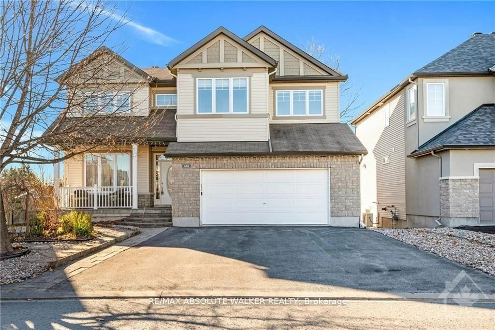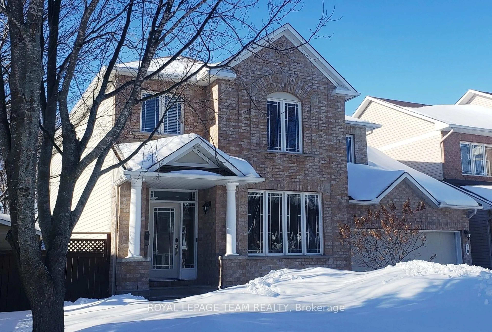238 Condado Cres, Ottawa, Ontario K2V 0P2
Contact us about this property
Highlights
Estimated ValueThis is the price Wahi expects this property to sell for.
The calculation is powered by our Instant Home Value Estimate, which uses current market and property price trends to estimate your home’s value with a 90% accuracy rate.Not available
Price/Sqft$403/sqft
Est. Mortgage$4,724/mo
Tax Amount (2024)$6,205/yr
Days On Market4 days
Description
Welcome to this beautifully well built 5-bedroom, 4-bathroom detached home, ideally located in the highly sought-after Blackstone community. Thoughtfully designed for modern living, this open-concept residence features a spacious main floor with high ceilings, elegant hardwood and ceramic flooring, and a gourmet kitchen equipped with granite countertops, stainless steel appliances (including a gas stove), a walk-in pantry, and a large central island perfect for cooking, dining, and entertaining. The main level also offers a versatile office space that can easily serve as a formal dining room, a bright eating area, and a generous living room with a cozy gas fireplace an ideal space to relax or host guests. Upstairs, the expansive primary suite boasts a luxurious ensuite with a glass shower and a walk-in closet. A secondary bedroom with its own private bathroom, plus three additional well-sized bedrooms, a full main bathroom, and a convenient second-floor laundry room provide both comfort and functionality for the entire family. The unfinished basement offers outstanding potential for customization, with a bathroom rough-in, giving you the flexibility to design the space to suit your needs. The fully fenced backyard is perfect for outdoor entertaining or quiet evenings under the stars. Located just minutes from top-rated schools, parks, walking trails, public transit, and a wide range of amenities along Terry Fox Drive and Eagleson Road, this exceptional home checks all the boxes for space, style, and convenience. Don't miss your chance and book your private viewing today!
Property Details
Interior
Features
Exterior
Features
Parking
Garage spaces 2
Garage type Attached
Other parking spaces 4
Total parking spaces 6
Property History
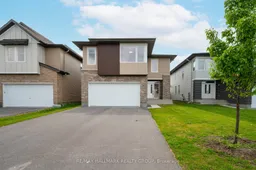 44
44Get up to 0.5% cashback when you buy your dream home with Wahi Cashback

A new way to buy a home that puts cash back in your pocket.
- Our in-house Realtors do more deals and bring that negotiating power into your corner
- We leverage technology to get you more insights, move faster and simplify the process
- Our digital business model means we pass the savings onto you, with up to 0.5% cashback on the purchase of your home
