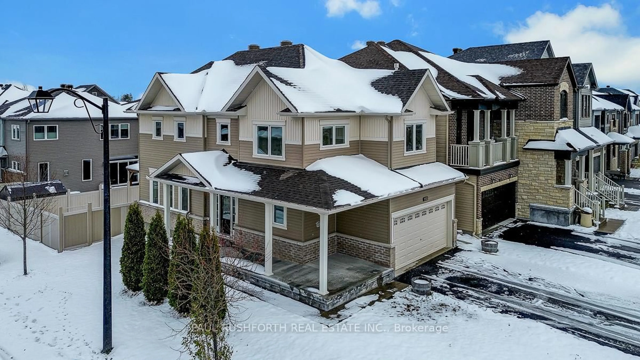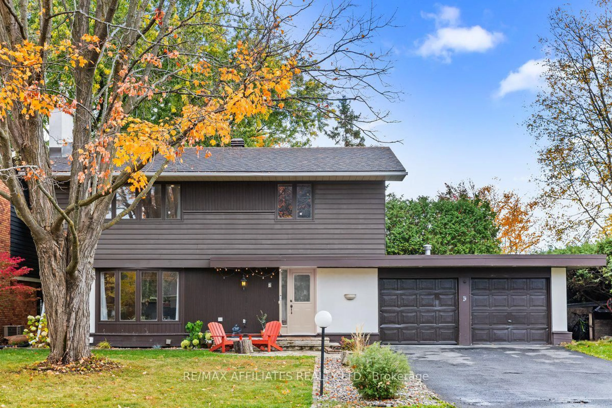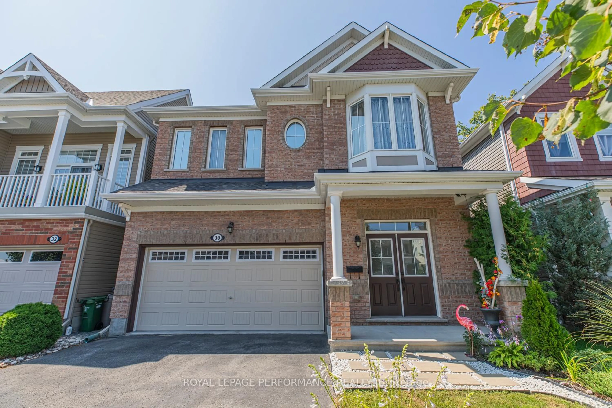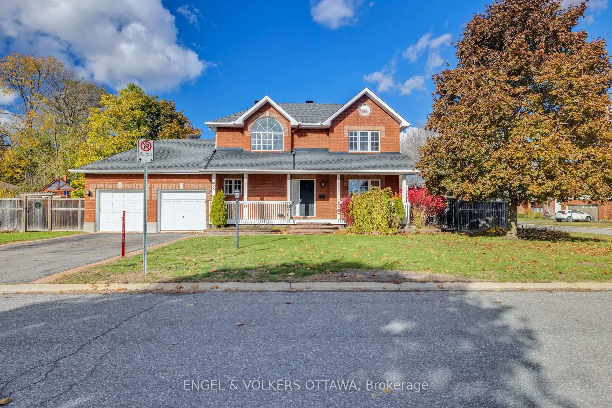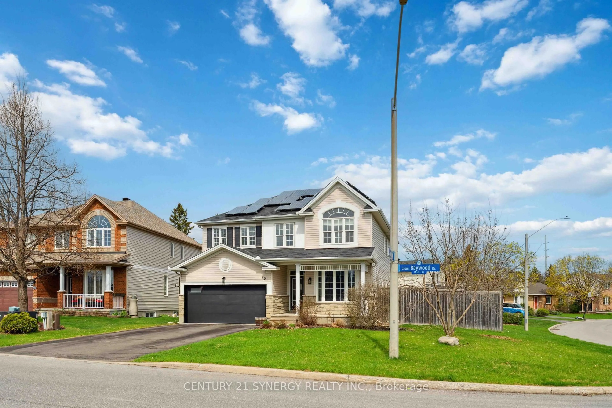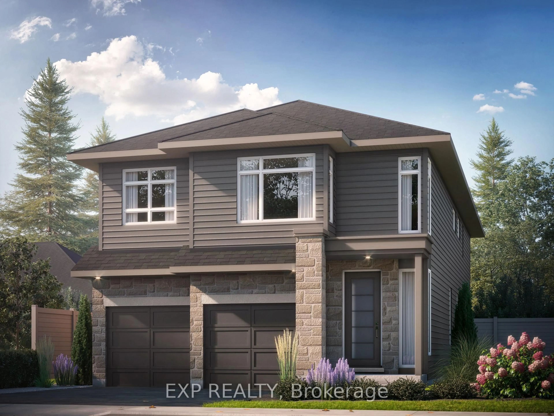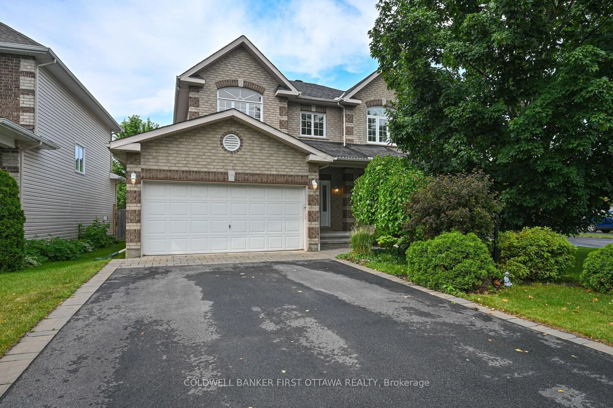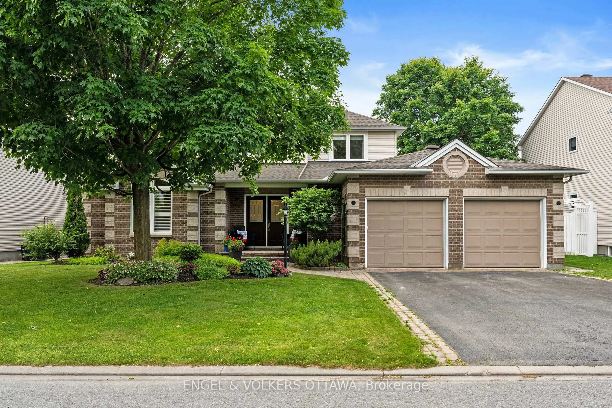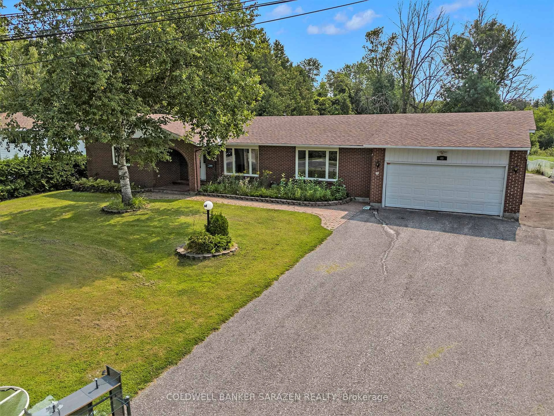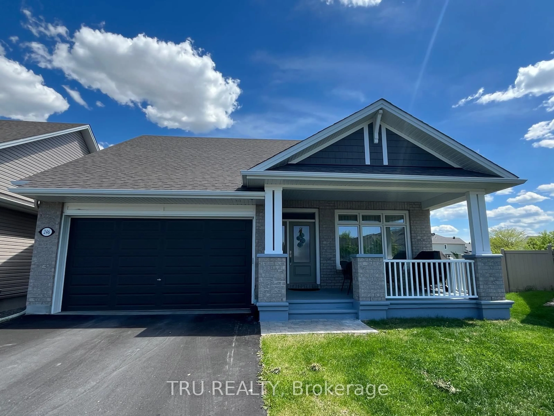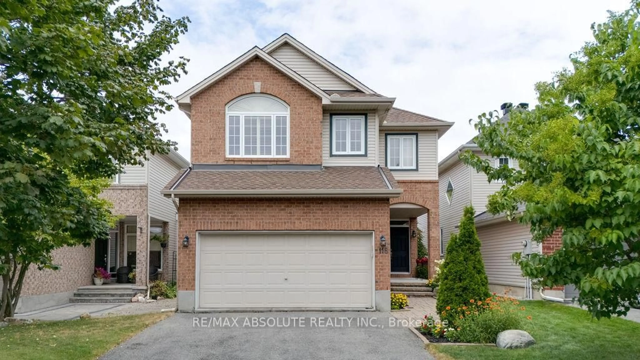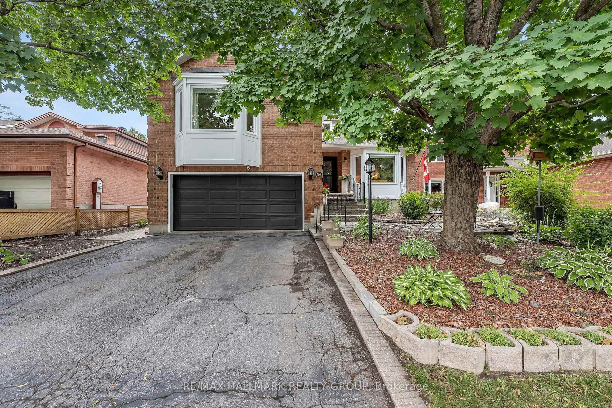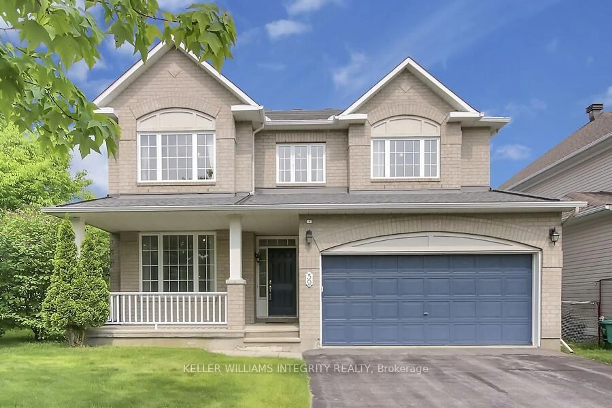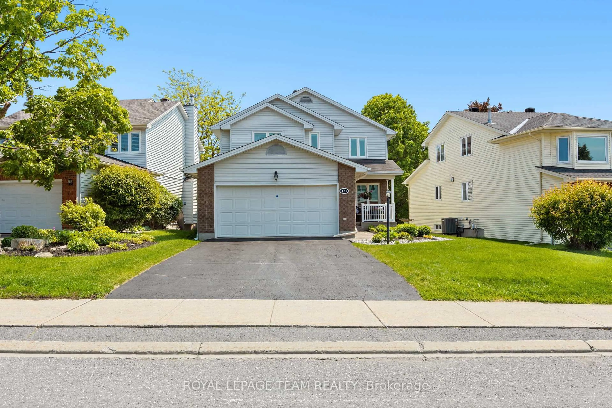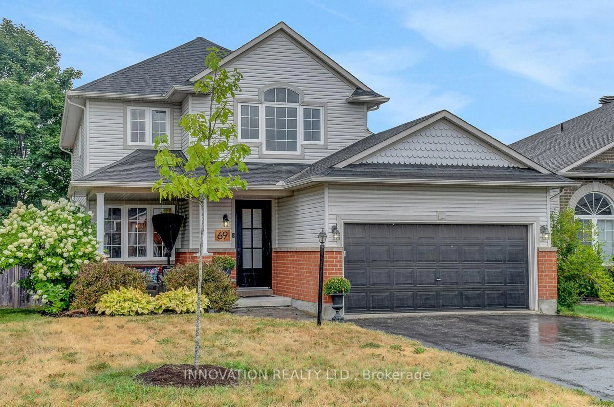***OPEN HOUSE CANCELLED*** Welcome to 328 Eckerson Avenue, a stunning and spacious home nestled in a serene, family-friendly neighbourhood. Situated opposite a tranquil wooded area on a quiet street with minimal traffic, this residence offers both privacy and convenience. As you step inside, you'll be greeted by a bright and expansive foyer that sets the tone for the rest of the home. The front of the house features a cozy living room and a secluded space, perfect for a den or home office. The intimate dining room boasts a large window, allowing natural light to enhance your dining experience. The heart of the home is the open-concept kitchen, equipped with quartz countertops, a newer backsplash, and stainless steel appliances, including a gas stove. The kitchen flows seamlessly into the family room, where a gas-burning fireplace, highlighted by pot lights, creates a warm and inviting atmosphere. A massive patio door leads to a wooden deck and a fully fenced backyard, offering privacy and a picturesque setting when the trees are in full bloom. Upstairs, you'll find very large bedrooms connected by wide hallways. The primary suite is a true retreat, featuring a generous walk-in closet and an ensuite with a soaker tub set beneath a large corner window, a stand-up shower, and his-and-hers sinks. One of the spacious secondary bedrooms boasts high vaulted ceilings and its own walk-in closet with a window. The unfinished basement presents endless possibilities, offering a large recreational area and a well-laid-out storage space. Located in the heart of Stittsville, 328 Eckerson Avenue offers easy access to top-rated schools, parks, and amenities. Enjoy nearby shopping, dining, and recreation, including the Goulbourn Recreation Complex and Stittsville Main Street's charming local spots. Plus, military personnel will appreciate the short ~20-minute commute to the Carling Campus. A perfect blend of suburban tranquility and modern convenience!
Inclusions: Stove, Dryer, Washer, Refrigerator, Dishwasher, Hood Fan
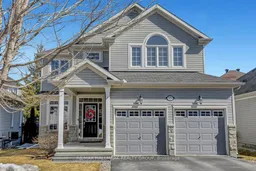 46
46

