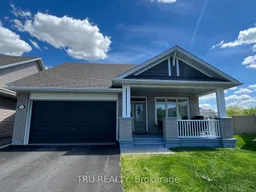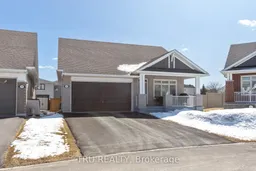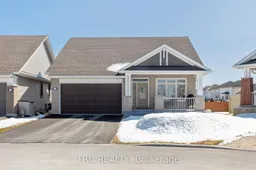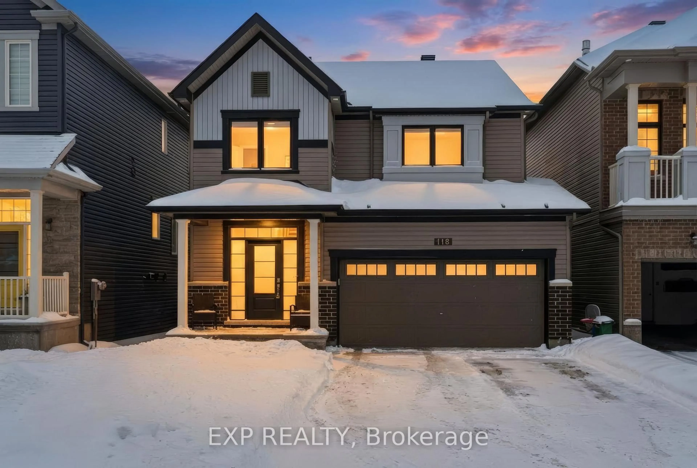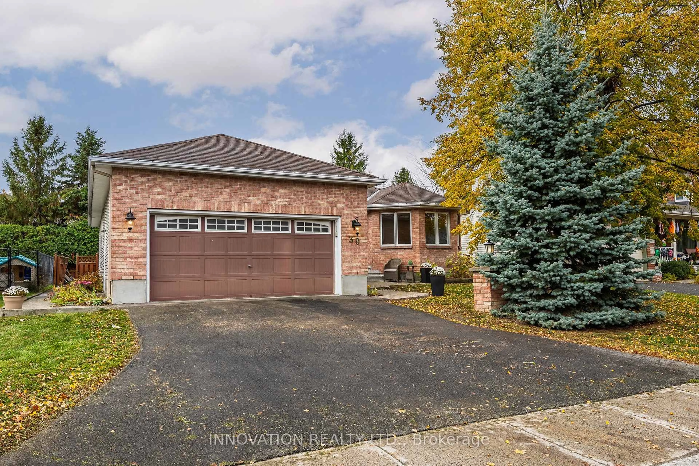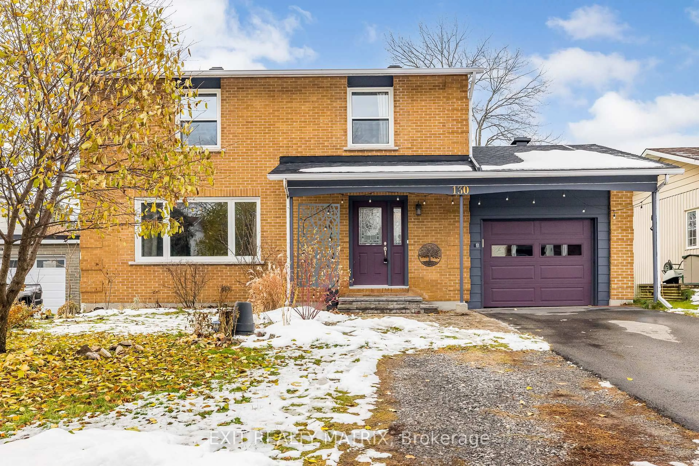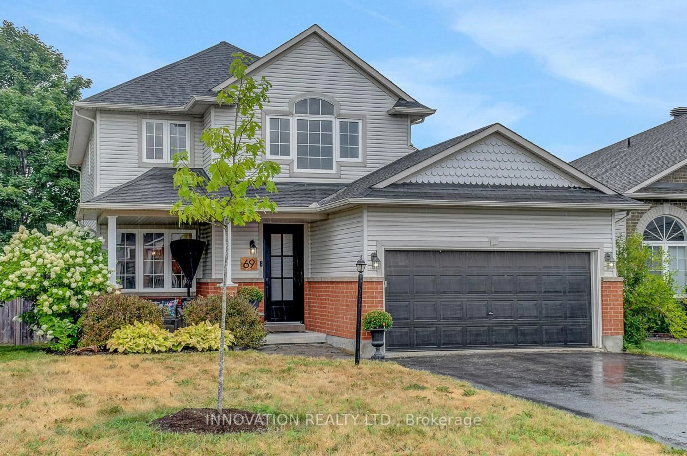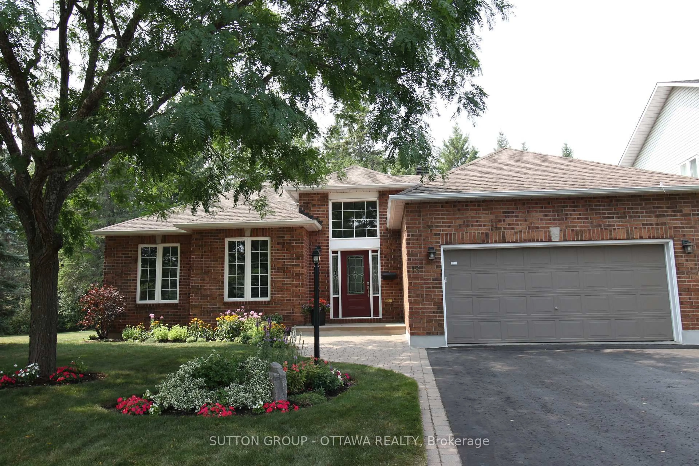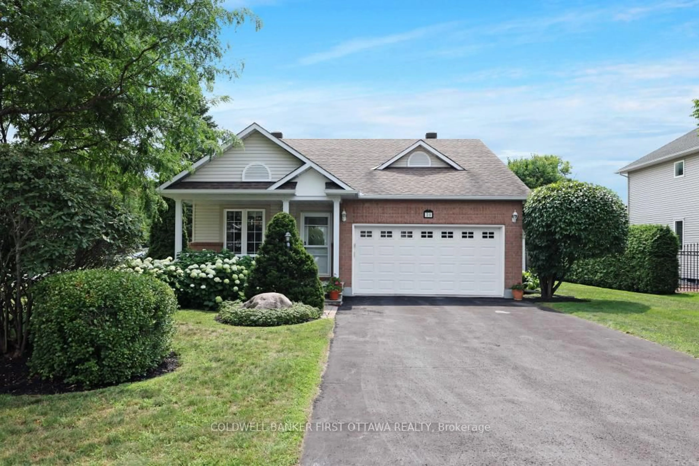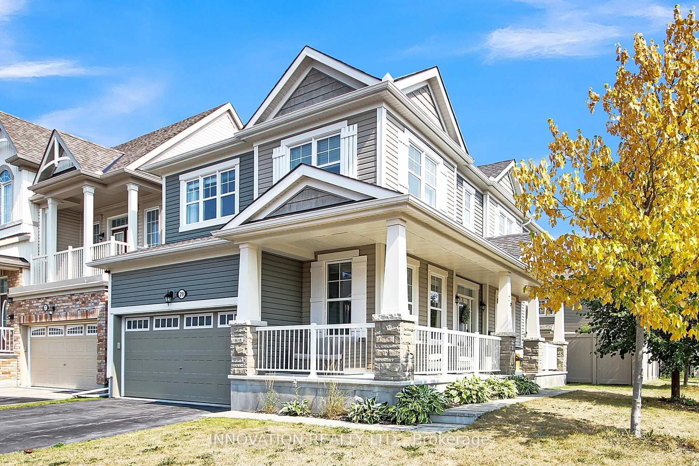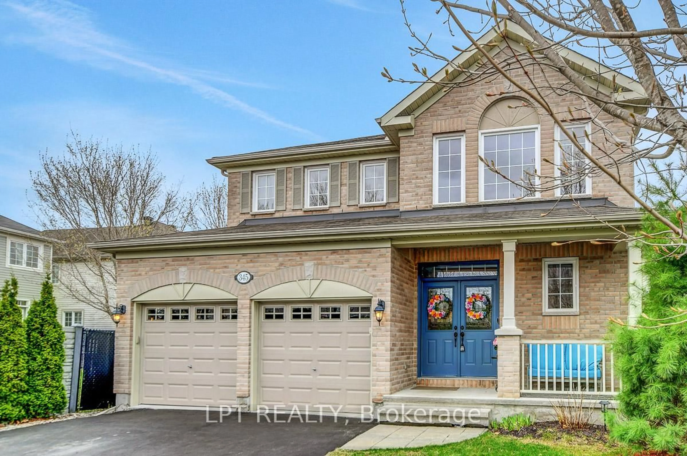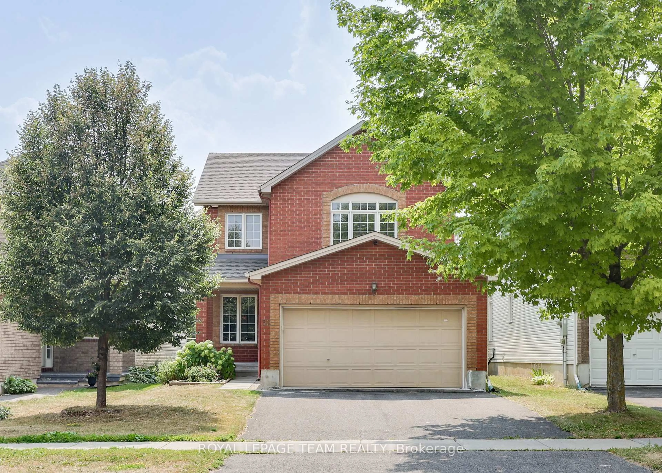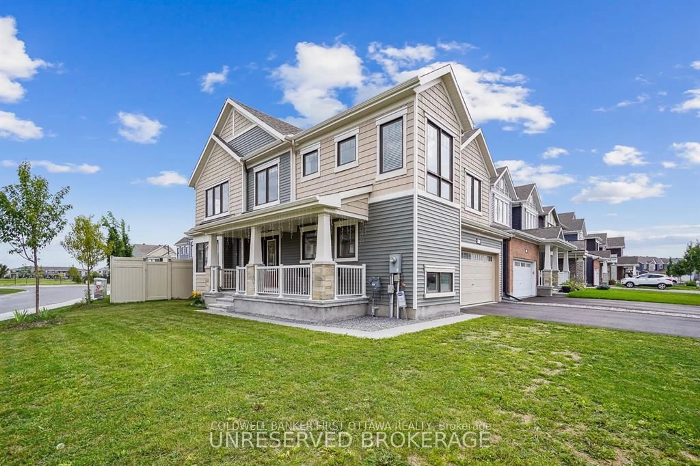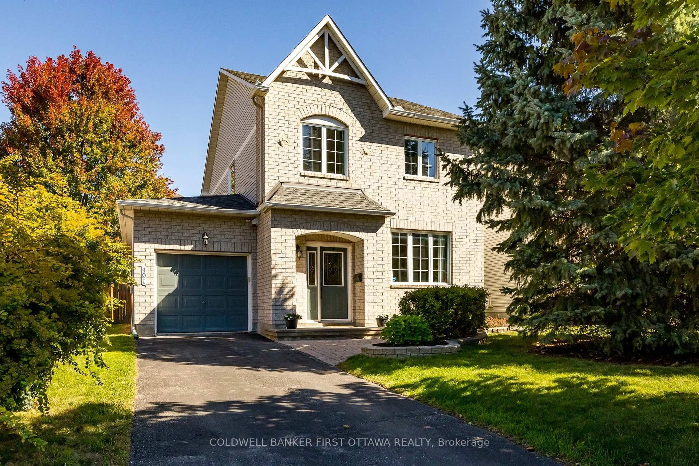Welcome to this exquisite 2022 Tamarack-built Osprey Model bungalow, where elegance meets comfort on a deep, premium lot in a quiet, adult-oriented community. This beautifully upgraded home features 3 spacious bedrooms and 3 full bathrooms, offering over 2,600 sq ft of thoughtfully designed living space. Step inside through a generous enclosed porch into a warm and inviting interior boasting 9-foot ceilings and high-end finishes throughout. The gourmet kitchen impresses with sleek Bosch stainless steel appliances, quartz countertops, and a stylish backsplash perfect for everyday living and entertaining. The open-concept main floor offers a large living room with a cozy gas fireplace, a private dining area, and a convenient laundry room. The primary bedroom is tucked away for privacy and features a walk-in closet and a bright, spa-like ensuite with abundant natural light. A second bedroom and full bathroom are located on the opposite side of the main level, ideal for guests. The fully finished lower level includes a massive great room, a third bedroom, a full bathroom, and plenty of storage space perfect for extended family stays or large gatherings. Natural light fills the home from morning to evening, creating a bright, welcoming atmosphere. Enjoy outdoor living in the fully fenced backyard ideal for pets or gardening and park with ease in the double garage and extended driveway. As a resident, you'll also enjoy exclusive access to the community center for events like birthdays and family gatherings (2025 membership already paid; $300 annual fee).This meticulously maintained home offers the perfect blend of luxury, function, and community living, don't miss your chance to call it yours.
Inclusions: Washer, Dryer, Fridge, Countertop stove, built-in oven, Microwave. "curtain rods" and blinds
