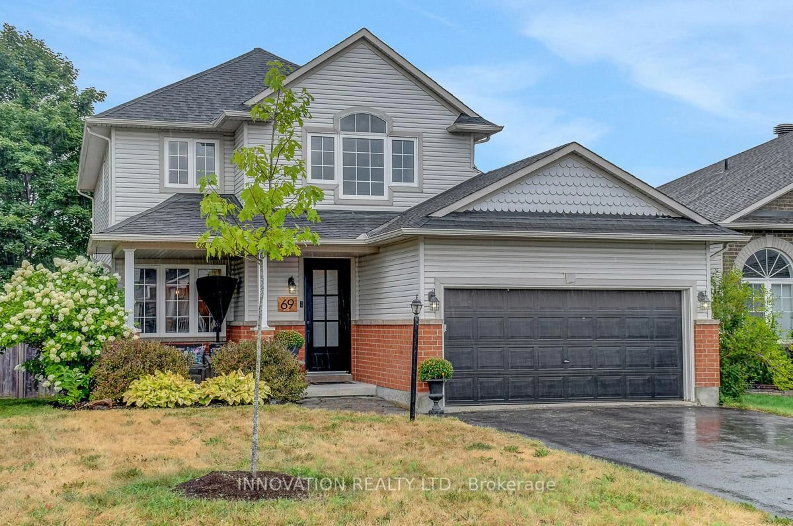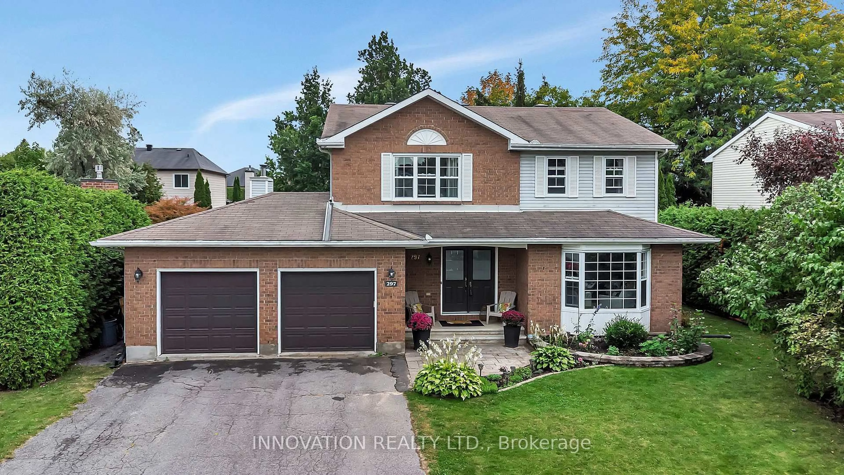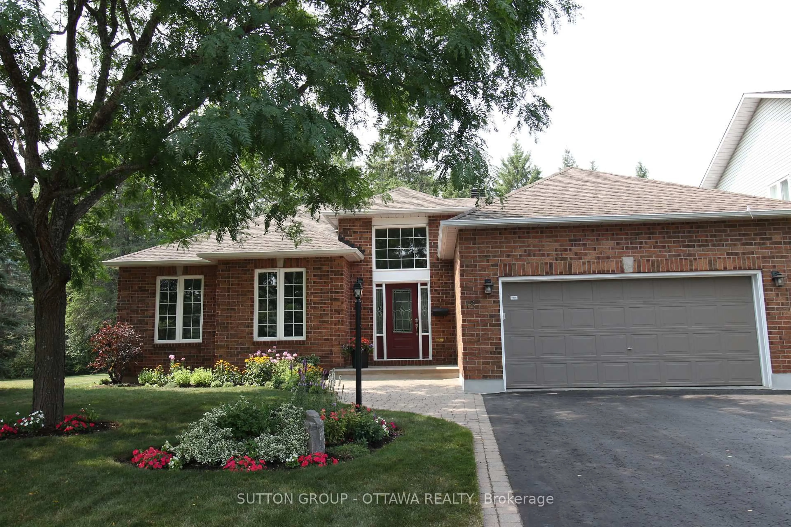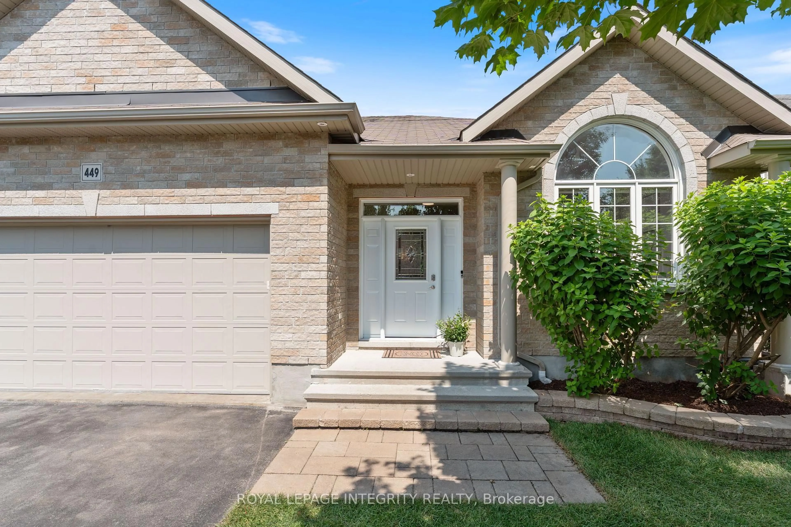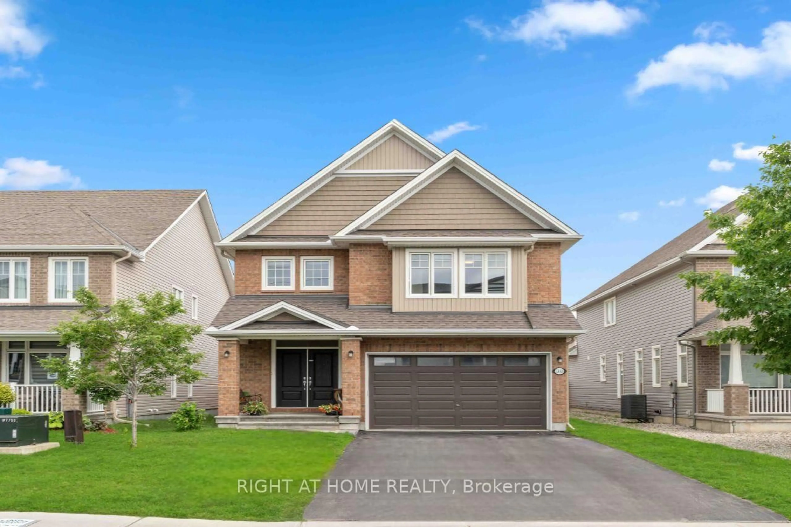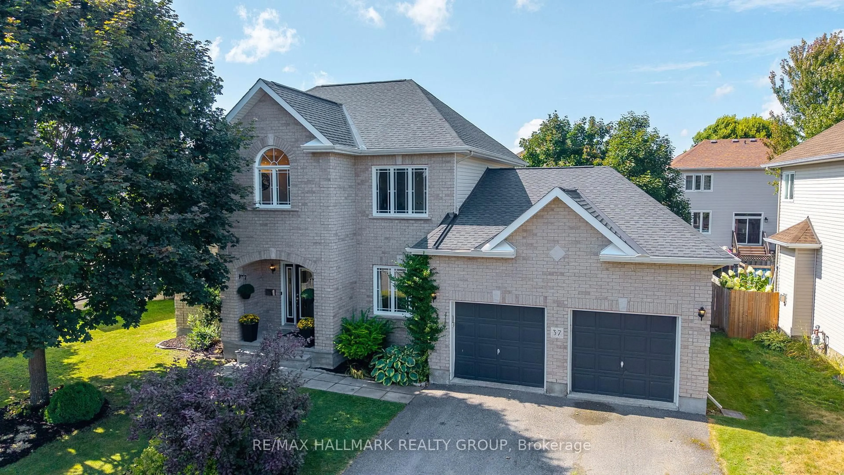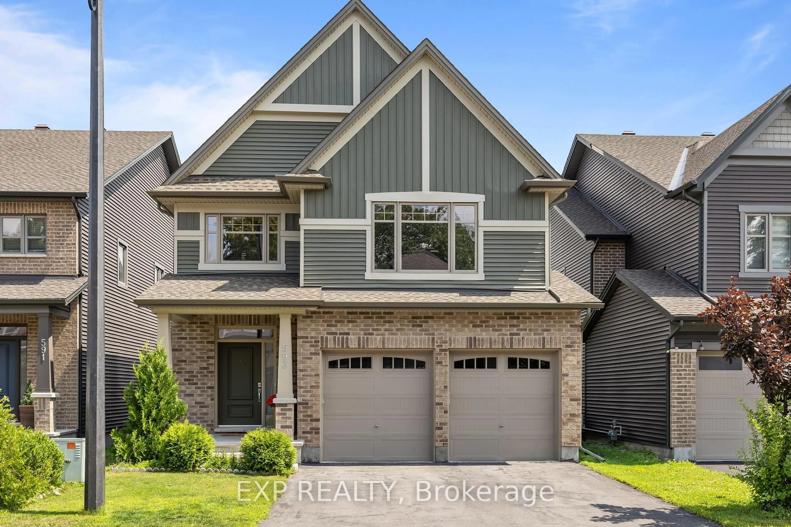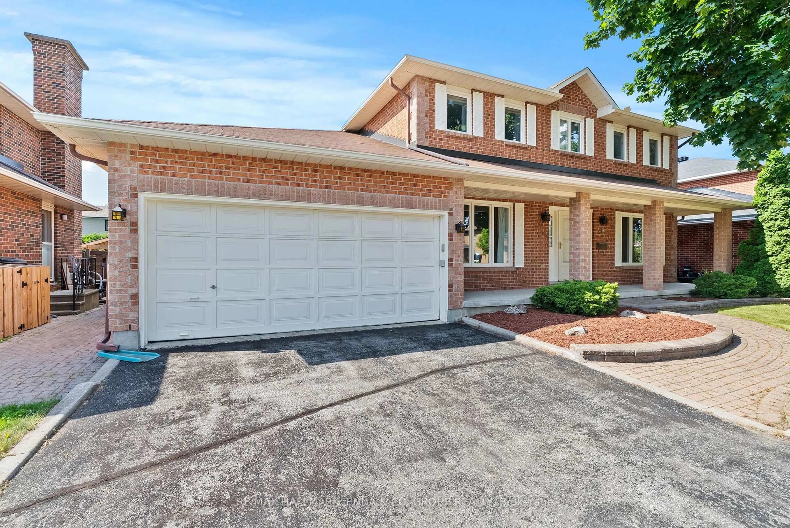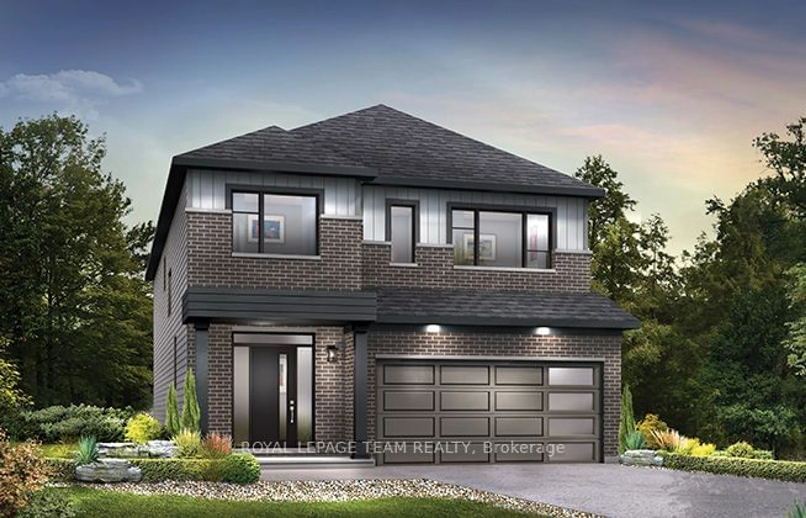Nestled in the heart of the highly desirable family-oriented community of Crossing Bridge, this charming and spacious 3-bedroom, 4-bathroom home offers the perfect blend of comfort, function, and timeless elegance. Thoughtfully designed and well maintained by its original owners. Fantastic layout, the main floor boasts a formal living room and a separate dining room, ideal for entertaining. The bright and inviting family room features custom built-ins and a cozy gas fireplace, creating a warm and welcoming space for everyday living. Overlooking the family room and eating area, the kitchen is finished with granite countertops, ample cabinetry, pantry and a functional layout perfect for busy family life and casual gatherings. Upstairs, the large primary bedroom serves as a peaceful retreat, complete with a walk-in closet and spacious ensuite. Two additional well sized bedrooms and a full bath complete the second level, making this home ideal for growing families. Gorgeous hardwood flooring runs throughout most of the home, adding warmth and sophistication to every room. The finished basement expands your living space with a large recreation room, a full bath, and the potential to easily create a fourth bedroom-perfect for guests, teens, or a home office.Step outside to enjoy the beautifully landscaped, fully fenced backyard featuring a spacious deck and gardens. Oversized double-car garage offers plenty of storage and includes convenient inside access to both the main level and basement. Located close to schools, parks, shops, and transit, this exceptional home combines lifestyle, location, and layout in one unbeatable package!
Inclusions: FRIDGE, STOVE, DISHWASHER, HOOD FAN, WASHER, DRYER, FRIDGE AND FREEZER IN BASEMENT
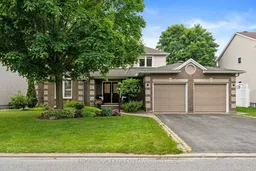 42
42

