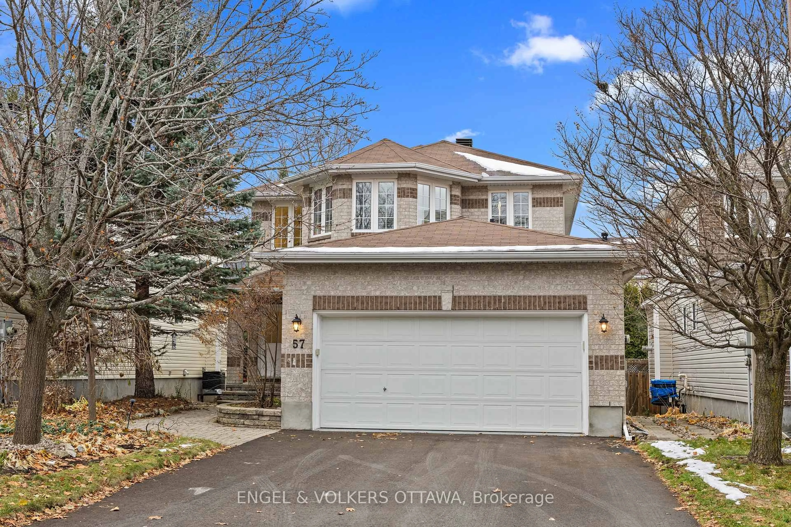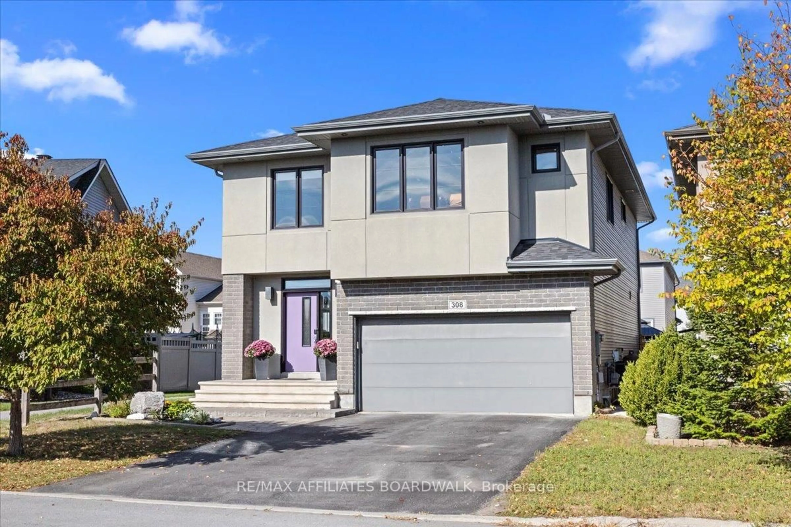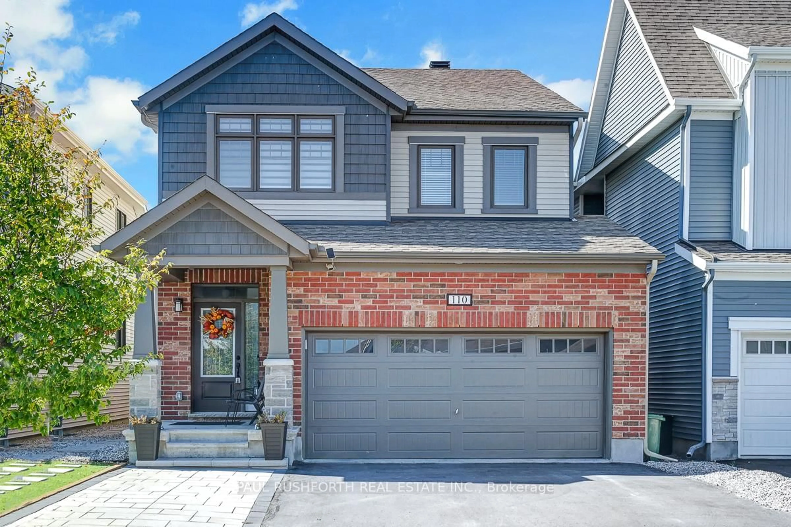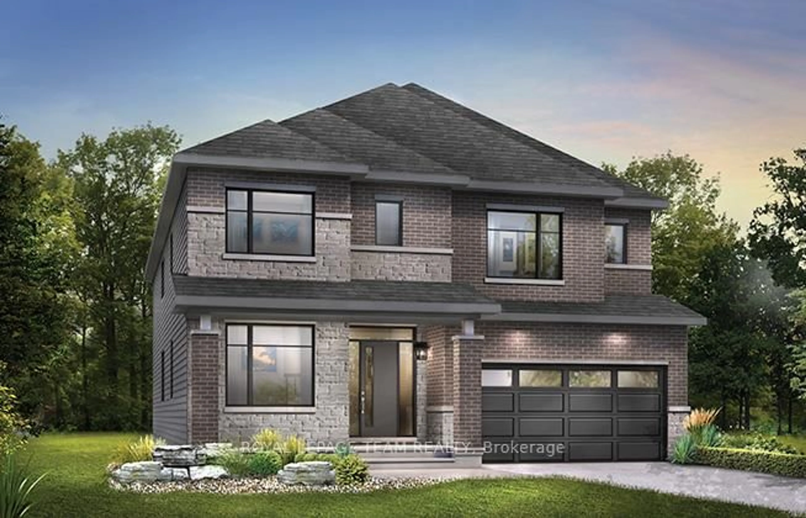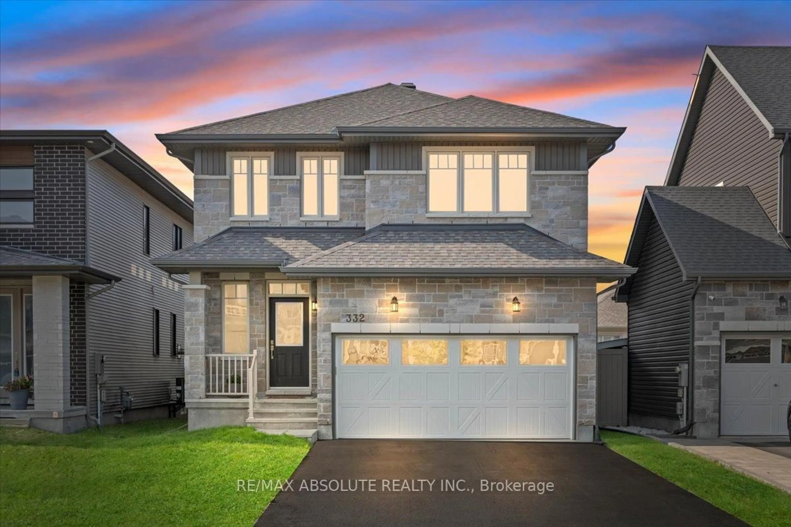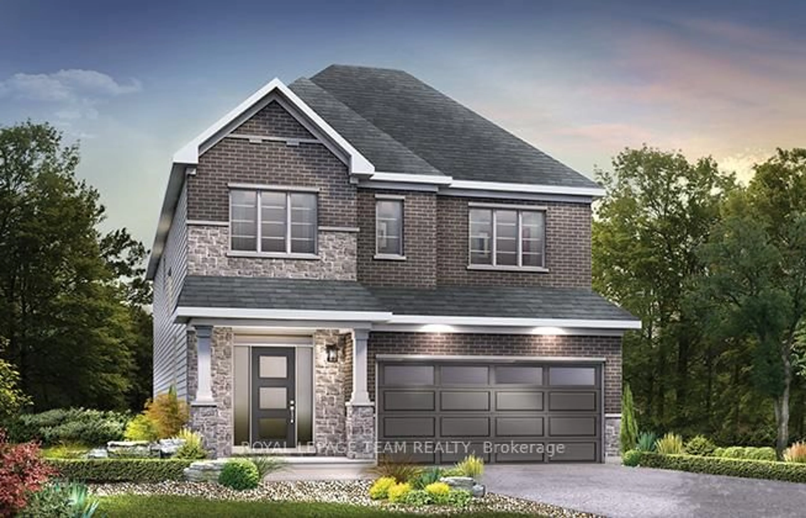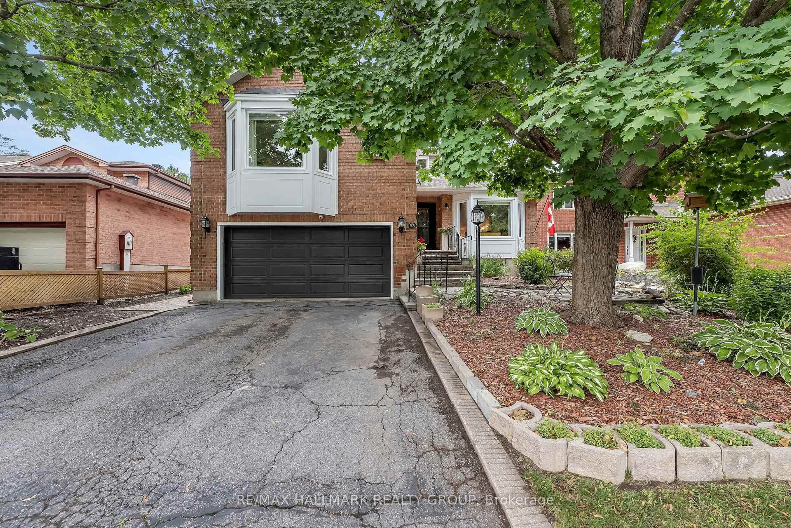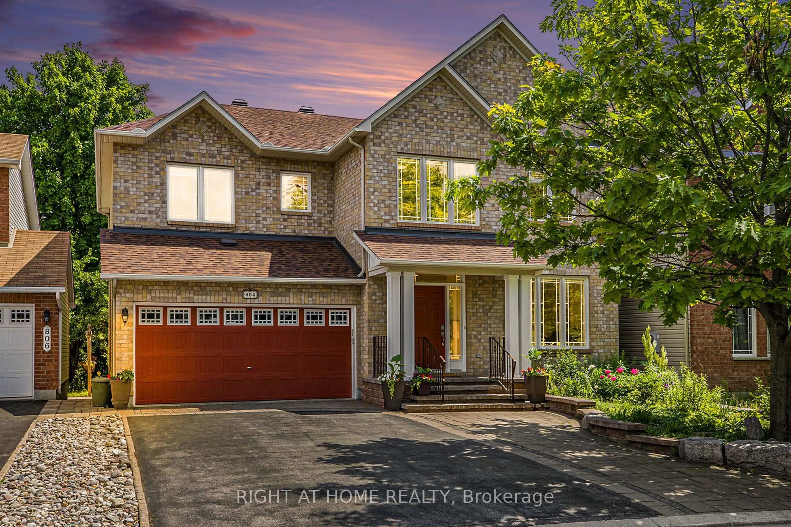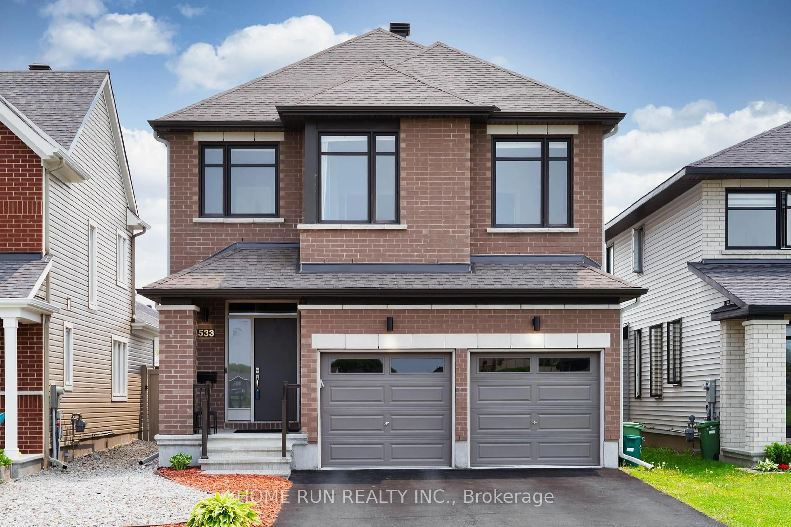This Super Sized property is located in one of Kanata's most lovely neighbourhoods. Sitting on a corner lot with No REAR NEIGHBOURS and surrounded by prestigious Executive homes, Main floor features beautiful Hardwood flooring in Living and Dining and Family rooms . Spacious kitchen w. Breakfast area overlooking private backyard. Main floor Family room with Gas Fireplace. Upper level features 4 Bedrooms, 2 with ensuite. The Primary with a nursery or small sitting room. The Lower level is finished and very spacious , divided into multiple rooms and a newer full bathroom ( not fully functional at this time).. There is a main floor laundry room and a full 2 car garage w/opener. A generous, pool size backyard backing unto a Green Space and walking trail.. super for pet owners!! Short walk to park and playground All Appliances included : SS Gas Stove 2016 and large capacity SS fridge 2020.( Dishwasher needs repair.) Washer and Dryer. Roof shingles redone 2017 A/C and Furnace 2024. Tankless water heater 2016 ( leased) . This is an amazing opportunity to own in this beautiful neighbourhood!! NOTE: property being sold "AS IS"
Inclusions: Fridge, Stove, Washer, Dryer, Dishwasher, All Light Fixtures, All blinds, Garage Door Opener w/remote
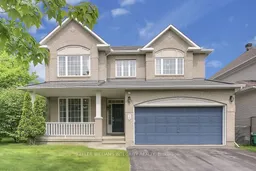 29
29

