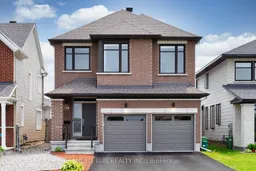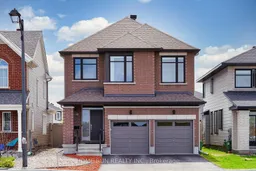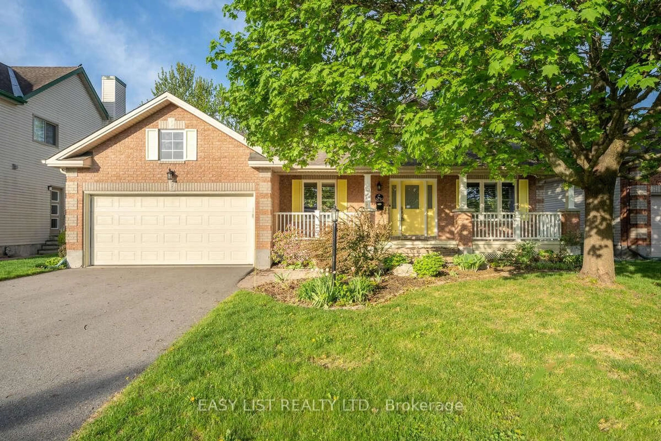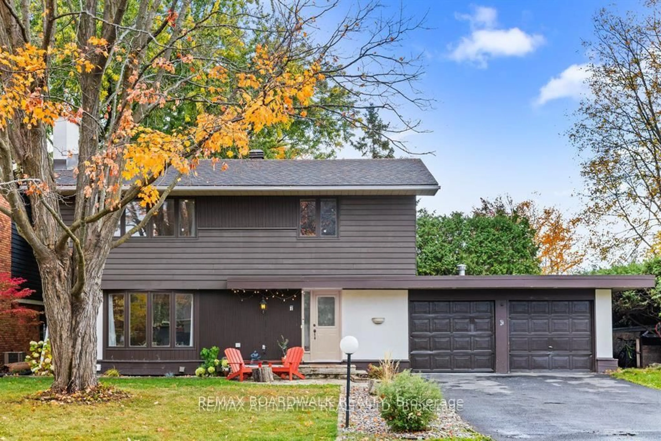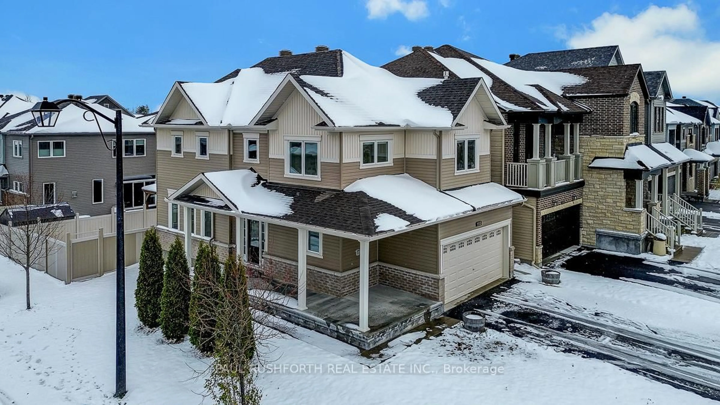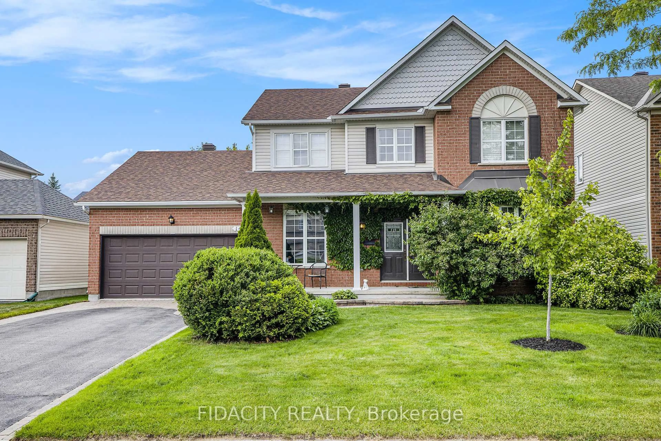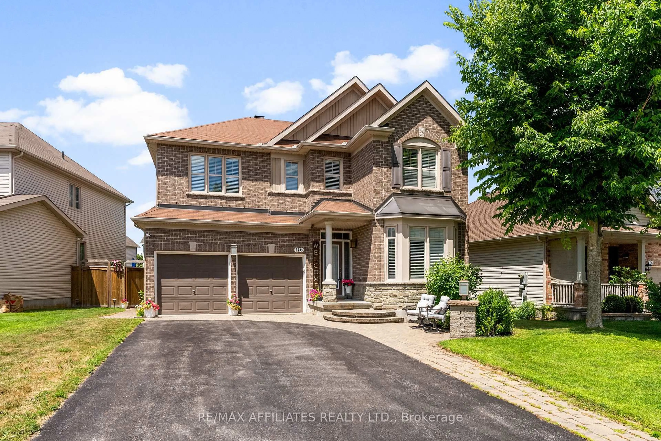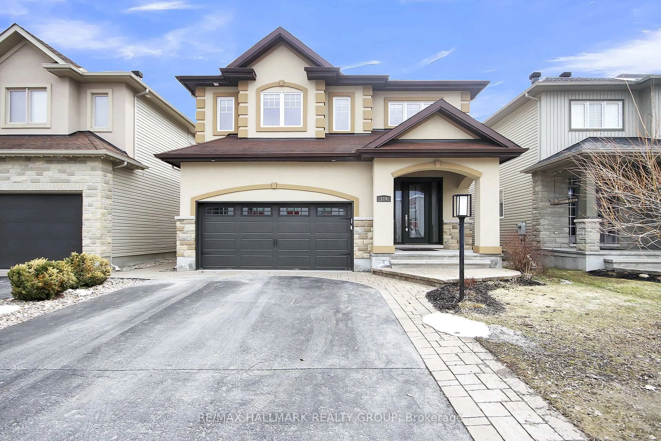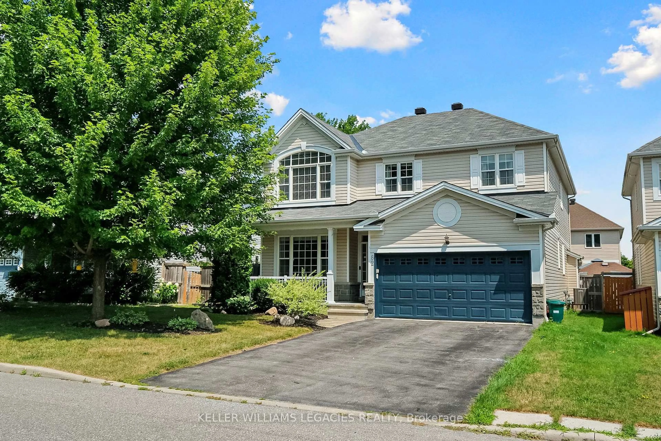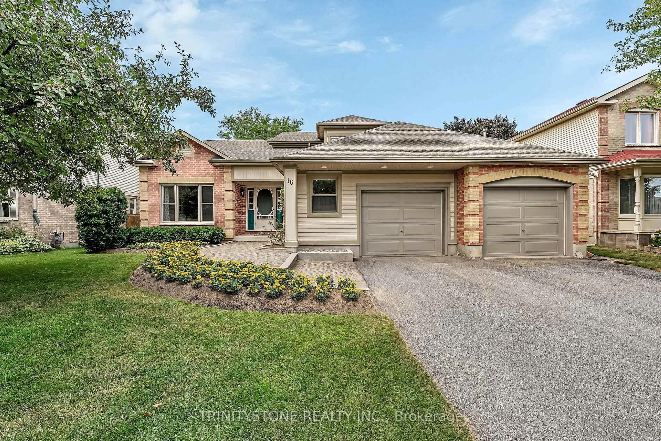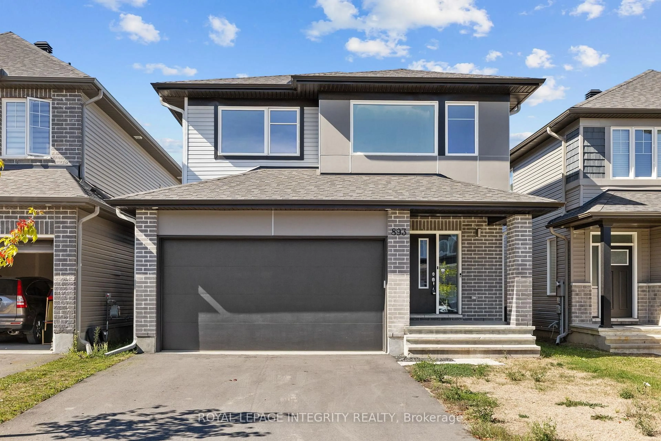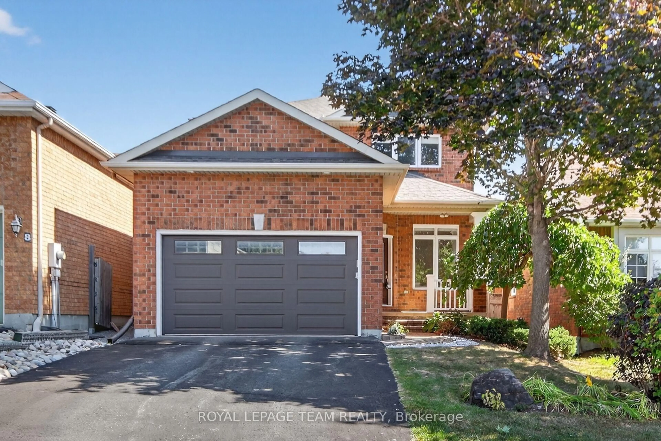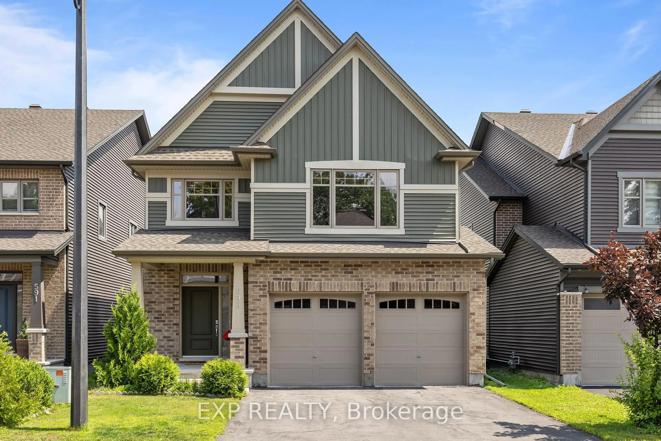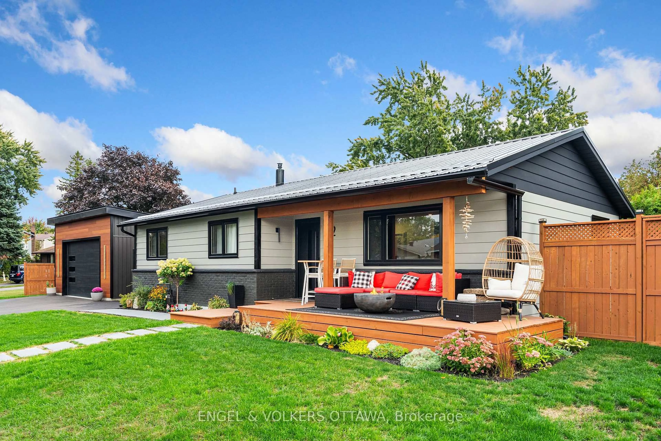Welcome to this beautiful Baldwin model built by Richcraft, located in the most desirable community in Kanata South! Perfectly positioned facing a future elementary school, this home offers exceptional family living. 9 FT CEILING on main & upper floor! The main level features a versatile den/playroom, ideal for a home office or children's activities. Adjacent to this is the elegant dining room, showcasing a dramatic open-to-above design. The chef kitchen is a true highlight, boasting a beautiful customized island with bar seating, neutral quartz countertops, convenient extra pot and pan drawers, and lots of storage cabinets. Stepping onto the hardwood stairs, on the second floor has 9ft ceiling with increased window heights where possible. Passing the hardwood hallway, the primary bedroom boasts a walk-in closet and a luxurious ensuite with a standalone tub and separate shower. The second floor is also home to three further bedrooms and the added convenience of an upstairs laundry. The fully finished basement (2022) provides even more living space and includes a convenient 3-piece bathroom. The basement can be easily converted to a recreation room. Outside, enjoy the beautifully landscaped front and back yards, featuring interlocking paving and artificial grass (2022) for low maintenance. The fenced south-facing backyard is an outdoor oasis, complete with a gazebo, shed, and relaxing hot tub. Added convenience for future EV owners with upgraded 200 Amp electrical panel.
Inclusions: Stove, Dishwasher, Fridge, Hood Fan, Washer, Dryer, Shed, Gazebo, Patio sofa set, Hot tub, Blinds & Drapes
