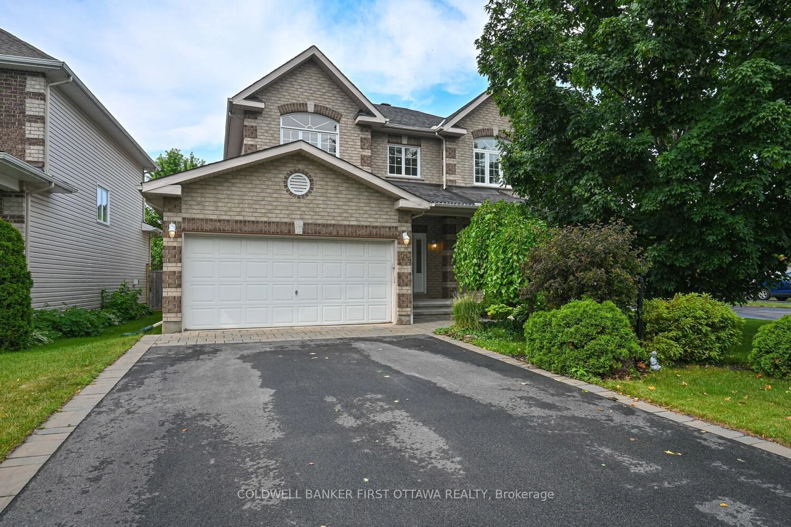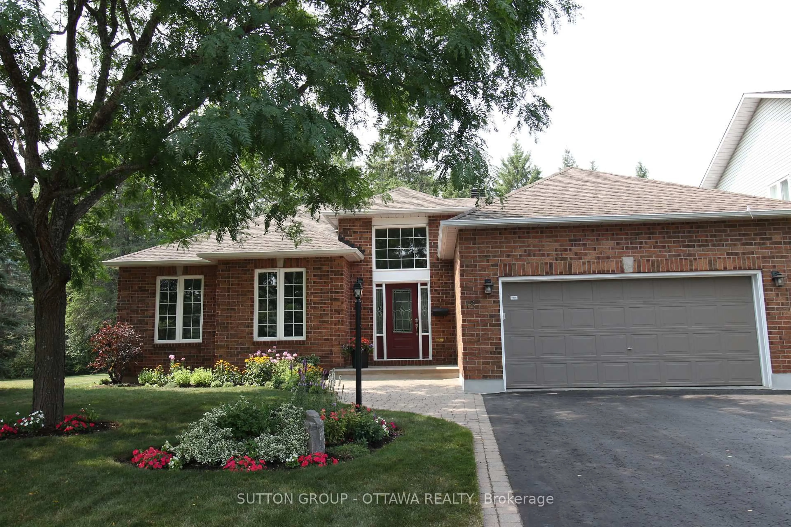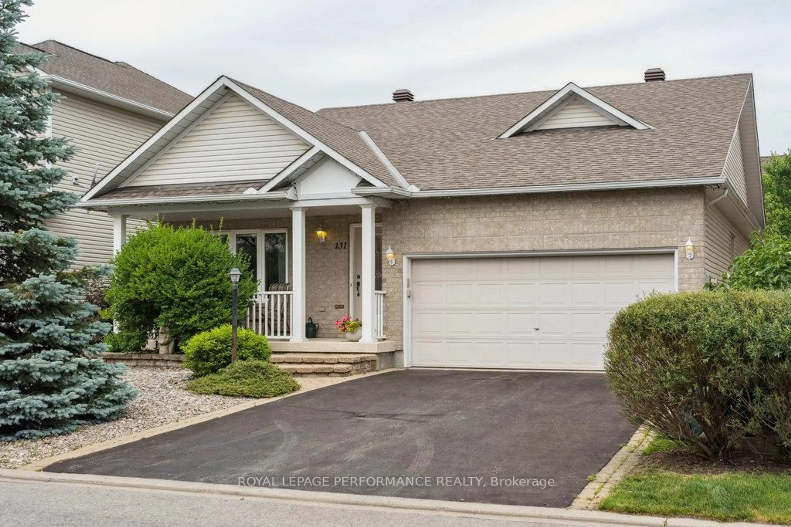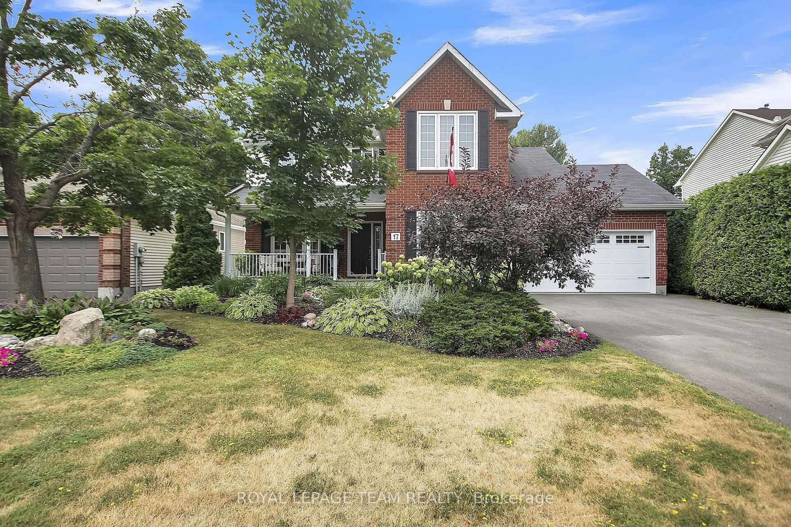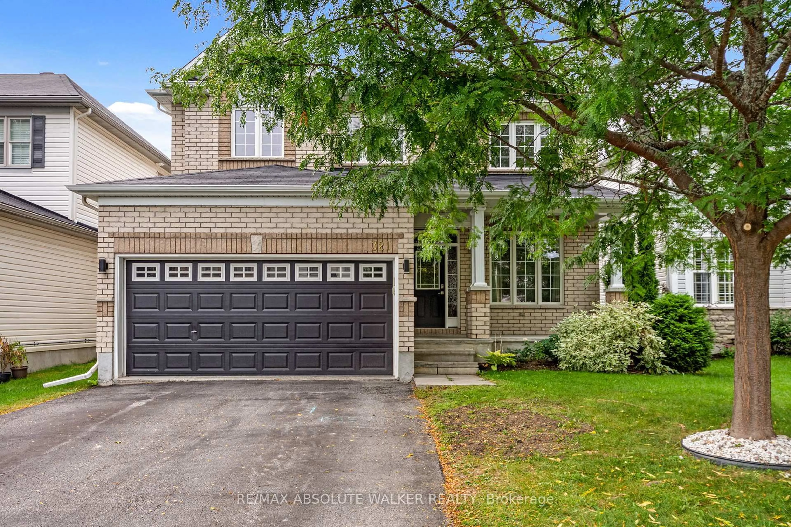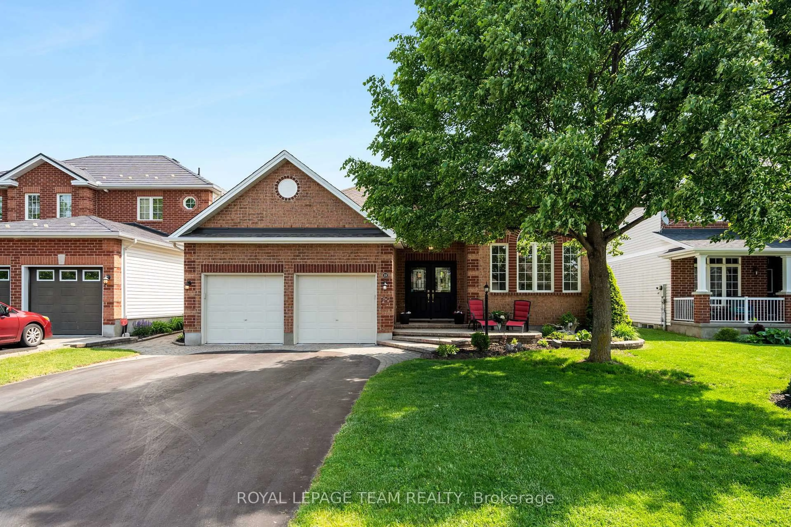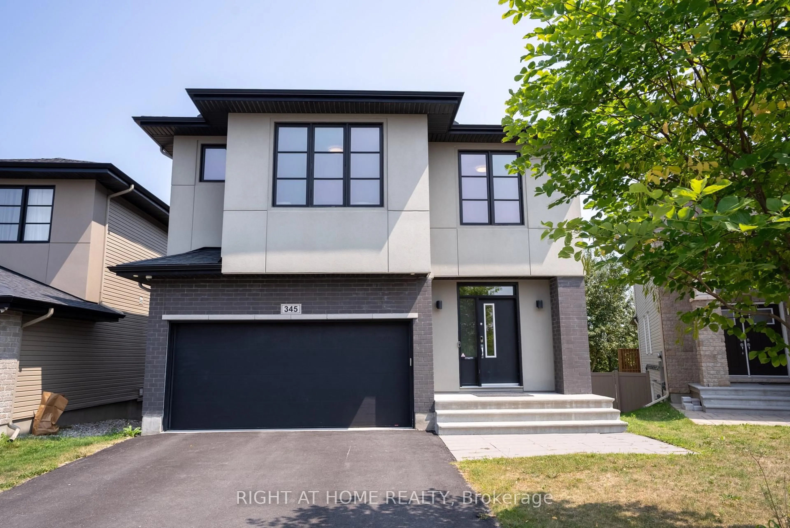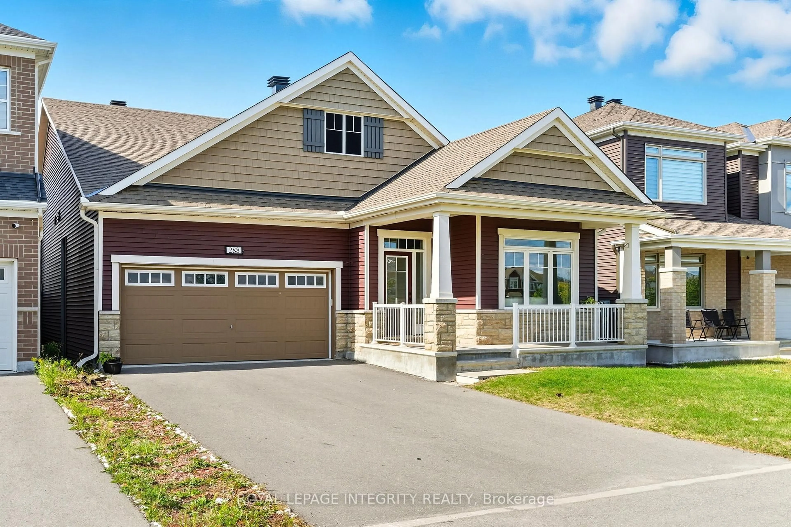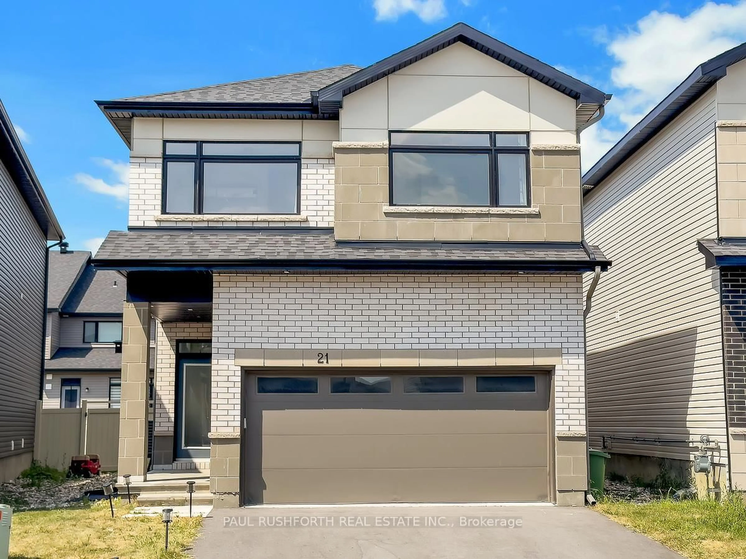Welcome to this beautifully maintained rare find home in the heart of Stittsville! With over 2057 square feet, this 4-bedroom, 3-bath side split home, is perfectly situated within walking distance to all amenities and features high ceilings throughout! The property sits on a meticulously landscaped lot, offering both charm and curb appeal. Step inside to a bright and spacious living room, flooded with natural light, and seamlessly connected to the dining area featuring a skylight for added brightness. The fully equipped kitchen boasts ample cabinetry, a double sink, and an adjacent eating area overlooking the cozy family room with a gas fireplace perfect for gatherings. The second level features a generous primary suite with 9' ceilings, complete with a walk-in closet and a luxurious 5-piece ensuite. Two additional well-sized bedrooms with 9' ceilings and a full 4-piece bath complete this level. On the lower level, you'll be welcomed by a stunning two-storey solarium that fills the space with natural light and provides serene views of the beautifully landscaped backyard. This level also includes a spacious family room, a laundry room, an additional bedroom, and a 3-piece bath. The next level down you will find a large recreation area and workshop offering endless possibilities. Enjoy your private backyard oasis from the comfort of the deck ideal for relaxing or entertaining. This rare opportunity wont last long. Book your private viewing today!
Inclusions: Refrigerator, Stove, Dishwasher, Washer, Dryer, Hood Fan, Light Fixtures, Window Coverings, Furnace, HRV, A/C
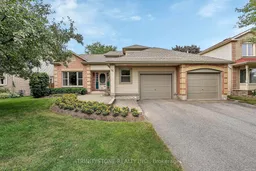 46
46

