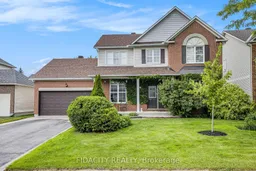OPEN HOUSE CANCELLED! Welcome to 14 Franklin Cathcart where your dream backyard awaits. This private, tree-lined oasis features a heated in-ground pool, mature landscaping, and plenty of space to relax or entertain all summer long. Inside, the main floor offers a smart, functional layout with a dedicated office and a full bathroom with shower perfect for guests or multi-generational living. The formal living and dining rooms flow into a beautifully updated custom kitchen with quartz counters, an extended island, stainless appliances, a built-in pantry, updated lighting, and backyard views that make cooking a treat. The spacious family room features a vaulted ceiling and a gas fireplace. Upstairs, you will find 4 bedrooms including a spacious primary retreat with a walk-in closet and spa-like ensuite (soaker tub + separate shower), plus a full main bath for the rest of the family. The basement is partially finished with a great rec room and loads of space for storage or future finished living spaces.Tucked into a highly sought-after neighbourhood, you're steps from parks, the Trans Canada Trail, and some of the areas best school zones. This is the total package inside and out. OPEN HOUSE CANCELLED!
Inclusions: Fridge, Microwave, Stove, Dishwasher, Washer, Dryer, all pool equipment
 39
39


